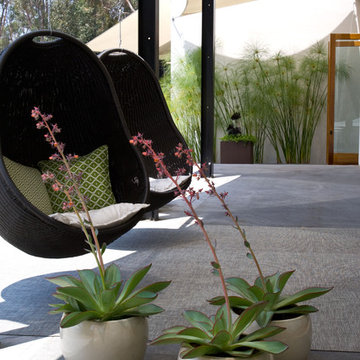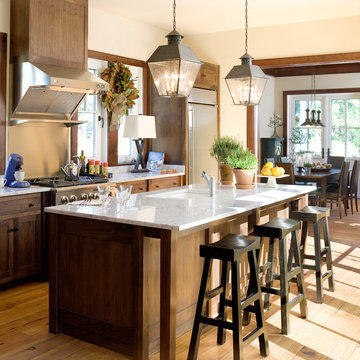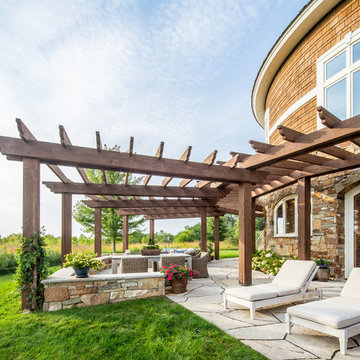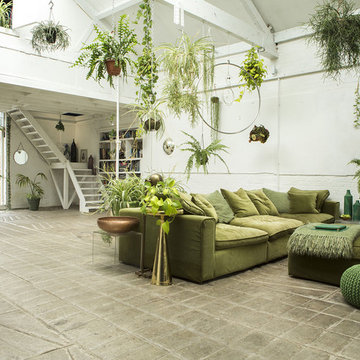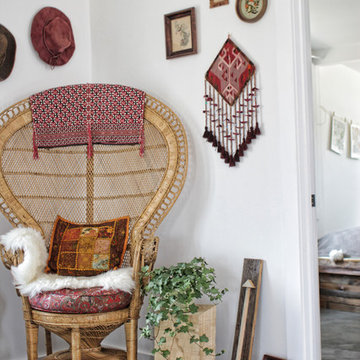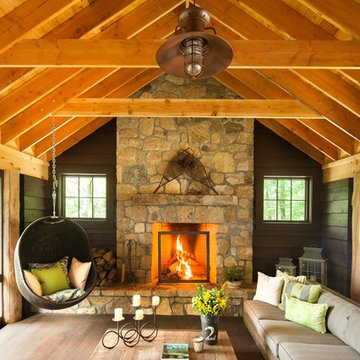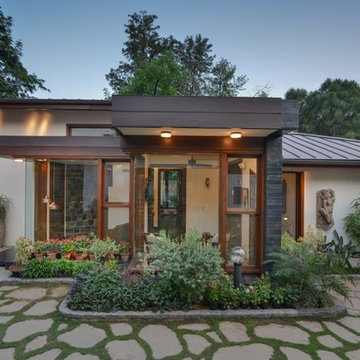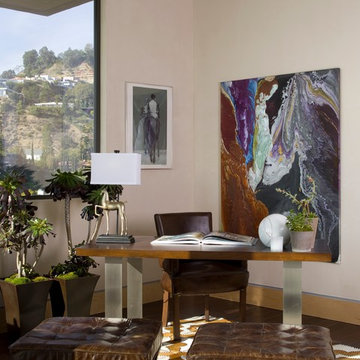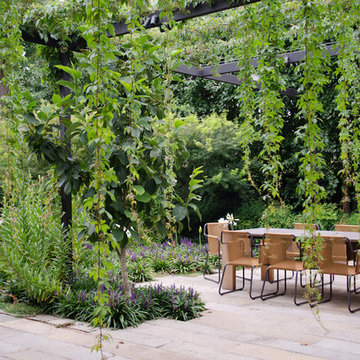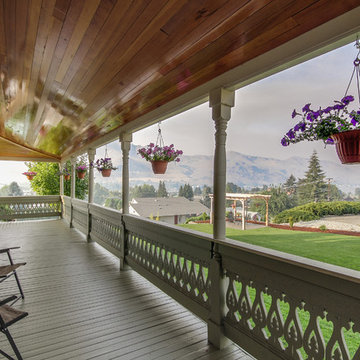Indoor Hanging Plant Designs & Ideas
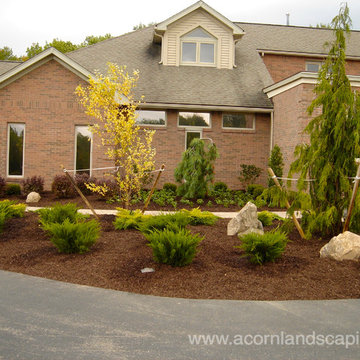
Front Yard Landscape Design installation in Monroe County, Webster, NY.
Designed and Installed for this beautiful home about 3.5 years ago. I need to go back and take new pictures as I'm sure the plants have grown and are looking even more mature now.
Included in this Front Yard Landscaping Plan was a Front Entrance Garden with a Gorgeous Maiden with Urns Water Feature Fountain, a Pondless Waterfall Design and Installation, Low Voltage Landscape Lighting and Low Maintenance Plantings. Acorn Ponds & Waterfalls, Certified Aquascape Contractor, Landscape Designer, Fountain Contractor, Installer, Pond Designer of Rochester NY 585.442.6373.
Check out our website http://www.acornponds.com and give us a call 585.442.6373.
Front Yard Landscape Designs, Ideas, Monroe County Rochester NY, Front Yard Landscape Designer, Front Yard Landscaping, Front Yard Walkways, Front Yard Landscape Contractor, Front Yard Design Installations, Front Entrance Gardens, Front Yard Plantings, Low Maintenance Front Yard Designs, Renovations, Redesign, Re-Design, Front Yard Remodel, Front Yard Replace.
Lawn, Front Yard Trees, Front Yard Plants, Front Yard Design Concepts, Front Yard Ideas by Acorn Ponds & Waterfalls of Monroe County, Rochester NY, 585.442.6373, is a Certified Aquascape Contractor, Landscape Designer, Outdoor Lighting Designer, Installer, Builder, Contractor and Design Service Company.
Sign up for your personal design consultation here: http://www.acornponds.com/contact-us.html
Click on the link below to view our Facebook album on LED Landscape Lighting Ideas: https://www.facebook.com/media/set/?set=a.274149295955533.59089.103109283059536&type=3
To learn more about some of our projects, please click here: http://www.acornponds.com/landscape-design.html
Click here for a free Magazine all about Ponds and Water Features: http://flip.it/gsrNN
Acorn Ponds & Waterfalls of Monroe County, Rochester NY, 585.442.6373, Certified Aquascape Contractor, Landscape Designer, Outdoor Lighting Designer, Installer, Builder, Contractor and Design Service Company. We have professional Installation and Design Services available for the following:
Landscape Design
Outdoor Room Design
Outdoor Living Area Design
Backyard Ponds and Waterfalls Design & Construction
Front Yard Landscape Design
Backyard Landscape Design
Patios and Walkways: Paver, Stone, Brick
Low Voltage Landscape Lighting
LED Landscape Lighting
Swimming Ponds
Small Garden Ponds
Aquascape Ecosystem Ponds
LED Outdoor Lighting
Retaining Walls
Fountains
Water Features
Pondless Waterfalls
Pond Maintenance and Design
Aquatic and Under Water LED Lights
Bubbling Boulders and Urns
Natural Stone Patios and Rock Gardens
Paver Patio Design
Garden Ponds
Outdoor Kitchens
Pizza Ovens
Fire Pits
Fish or Koi Ponds
Waterfall Ponds
Low Maintenance Plantings
Commercial Landscape Design
Residencial Landscape Design
Drainage Issues, Solutions
Aquascape Rainwater Collection Systems
We serve Pittsford NY, Penfield NY, Brighton NY, Fairport NY, Webster NY, Greece NY, Victor NY, Henrietta NY, Irondequoit NY, Rush NY
Acorn Ponds & Waterfalls
585.442.6373
http://www.acornponds.com
Find the right local pro for your project

Spectacular unobstructed views of the Bay, Bridge, Alcatraz, San Francisco skyline and the rolling hills of Marin greet you from almost every window of this stunning Provençal Villa located in the acclaimed Middle Ridge neighborhood of Mill Valley. Built in 2000, this exclusive 5 bedroom, 5+ bath estate was thoughtfully designed by architect Jorge de Quesada to provide a classically elegant backdrop for today’s active lifestyle. Perfectly positioned on over half an acre with flat lawns and an award winning garden there is unmatched sense of privacy just minutes from the shops and restaurants of downtown Mill Valley.
A curved stone staircase leads from the charming entry gate to the private front lawn and on to the grand hand carved front door. A gracious formal entry and wide hall opens out to the main living spaces of the home and out to the view beyond. The Venetian plaster walls and soaring ceilings provide an open airy feeling to the living room and country chef’s kitchen, while three sets of oversized French doors lead onto the Jerusalem Limestone patios and bring in the panoramic views.
The chef’s kitchen is the focal point of the warm welcoming great room and features a range-top and double wall ovens, two dishwashers, marble counters and sinks with Waterworks fixtures. The tile backsplash behind the range pays homage to Monet’s Giverny kitchen. A fireplace offers up a cozy sitting area to lounge and watch television or curl up with a book. There is ample space for a farm table for casual dining. In addition to a well-appointed formal living room, the main level of this estate includes an office, stunning library/den with faux tortoise detailing, butler’s pantry, powder room, and a wonderful indoor/outdoor flow allowing the spectacular setting to envelop every space.
A wide staircase leads up to the four main bedrooms of home. There is a spacious master suite complete with private balcony and French doors showcasing the views. The suite features his and her baths complete with walk – in closets, and steam showers. In hers there is a sumptuous soaking tub positioned to make the most of the view. Two additional bedrooms share a bath while the third is en-suite. The laundry room features a second set of stairs leading back to the butler’s pantry, garage and outdoor areas.
The lowest level of the home includes a legal second unit complete with kitchen, spacious walk in closet, private entry and patio area. In addition to interior access to the second unit there is a spacious exercise room, the potential for a poolside kitchenette, second laundry room, and secure storage area primed to become a state of the art tasting room/wine cellar.
From the main level the spacious entertaining patio leads you out to the magnificent grounds and pool area. Designed by Steve Stucky, the gardens were featured on the 2007 Mill Valley Outdoor Art Club tour.
A level lawn leads to the focal point of the grounds; the iconic “Crags Head” outcropping favored by hikers as far back as the 19th century. The perfect place to stop for lunch and take in the spectacular view. The Century old Sonoma Olive trees and lavender plantings add a Mediterranean touch to the two lawn areas that also include an antique fountain, and a charming custom Barbara Butler playhouse.
Inspired by Provence and built to exacting standards this charming villa provides an elegant yet welcoming environment designed to meet the needs of today’s active lifestyle while staying true to its Continental roots creating a warm and inviting space ready to call home.
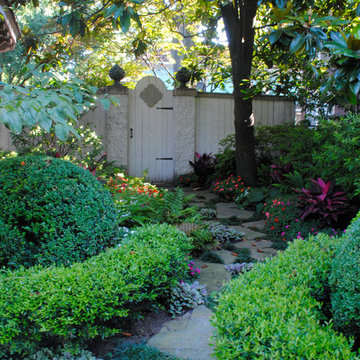
Beautiful house in the National Historic District of Memphis, Central Gardens by Gurley's Azalea Garden
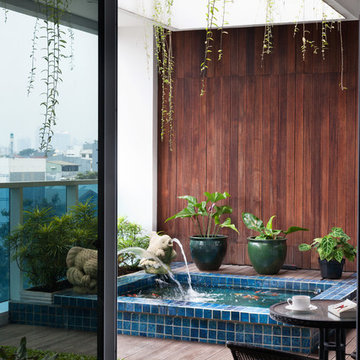
An indoor-outdoor living is trying to be created on the fourth floor of this office building. To have a small lawn and fish pond would be an "oasis" for my client. The garden and fish pond is expected to be able to reduce the traffic noise and dust from the main road.
Photo : Melanie Tanusetiawan
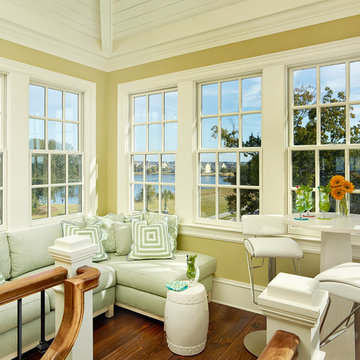
This very cool spot located on the 3rd floor of this gracious home. The homeowners wanted a gathering spot for drinks before dinner with friends,which was a challenge given the small space. The sectional provides comfortable seating for 4 or lounging for one. The bar top table was added for an optimum viewing perch while quenching your thirst. what you can't see is a wet bar built into the left corner. Open all the windows to let in the breeze and you feel like your in a tree house or on the bridge of a boat. Or this is a great place to read a good book for some alone time on a rainy day. Up and away from everything, it has a great view with windows on 3 sides. Look across to the park or the lake on the left or to the river on the right. This spot puts you a little closer to heaven!
photo by Holger Obenaus
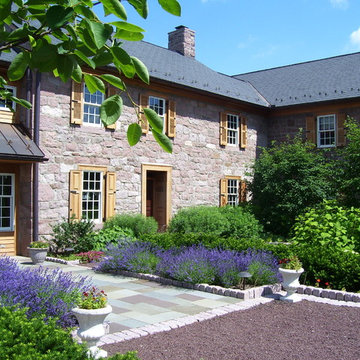
This project presented unique opportunities that are not often found in residential landscaping. The homeowners were not only restoring their 1840's era farmhouse, a piece of their family’s history, but also enlarging and updating the home for modern living. The landscape designers continued this idea by creating a space that is a modern day interpretation of an 1840s era farm rather then a strict recreation. The resulting design combines elements of farm living from that time, as well as acknowledging the property’s history as a horse farm, with staples of 21st century landscapes such as space for outdoor living, lighting, and newer plant varieties.
Guests approach from the main driveway which winds through the property and ends at the main barn. There is secondary gated driveway just for the homeowners. Connected to this main driveway is a narrower gravel lane which leads directly to the residence. The lane passes near fruit trees planted in broken rows to give the illusion that they are the remains of an orchard that once existed on the site. The lane widens at the entrance to the gardens where there is a hitching post built into the fence that surrounds the gardens and a watering trough. The widened section is intended as a place to park a golf cart or, in a nod to the home’s past, tie up horses before entering. The gravel lane passes between two stone pillars and then ends at a square gravel court edged in cobblestones. The gravel court transitions into a wide flagstone walk bordered with yew hedges and lavender leading to the front door.
Directly to the right, upon entering the gravel court, is located a gravel and cobblestone edged walk leading to a secondary entrance into the residence. The walk is gated where it connects with the gravel court to close it off so as not to confuse visitors and guests to the main residence and to emphasize the primary entrance. An area for a bench is provided along this walk to encourage stopping to view and enjoy the gardens.
On either side of the front door, gravel and cobblestone walks branch off into the garden spaces. The one on the right leads to a flagstone with cobblestone border patio space. Since the home has no designated backyard like most modern suburban homes the outdoor living space had to be placed in what would traditionally be thought of as the front of the house. The patio is separated from the entrance walk by the yew hedge and further enclosed by three Amelanchiers and a variety of plantings including modern cultivars of old fashioned plants such as Itea and Hydrangea. A third entrance, the original front door to the 1840’s era section, connects to the patio from the home’s kitchen, making the space ideal for outdoor dining.
The gravel and cobblestone walk branching off to the left of the front door leads to the vegetable and perennial gardens. The idea for the vegetable garden was to recreate the tradition of a kitchen garden which would have been planted close to the residence for easy access. The vegetable garden is surrounded by mixed perennial beds along the inside of the wood picket fence which surrounds the entire garden space. Another area designated for a bench is provided here to encourage stopping and viewing. The home’s original smokehouse, completely restored and used as a garden shed, provides a strong architectural focal point to the vegetable garden. Behind the smokehouse is planted lilacs and other plants to give mass and balance to the corner and help screen the garden from the neighboring subdivision. At the rear corner of the garden a wood arbor was constructed to provide a structure on which to grow grapes or other vines should the homeowners choose to.
The landscape and gardens for this restored farmhouse and property are a thoughtfully designed and planned recreation of a historic landscape reinterpreted for modern living. The idea was to give a sense of timelessness when walking through the gardens as if they had been there for years but had possibly been updated and rejuvenated as lifestyles changed. The attention to materials and craftsmanship blend seamlessly with the residence and insure the gardens and landscape remain an integral part of the property. The farm has been in the homeowner’s family for many years and they are thrilled at the results and happy to see respect given to the home’s history and to its meticulous restoration.
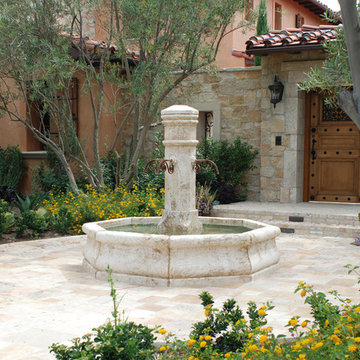
Image by 'Ancient Surfaces'
Product: 'Indoor Courtyard stone elements'
Contacts: (212) 461-0245
Email: Sales@ancientsurfaces.com
Website: www.AncientSurfaces.com
Central Mediterranean courtyards within homes of all major South European design styles, featuring antique stone pavers, fountains, columns and more...
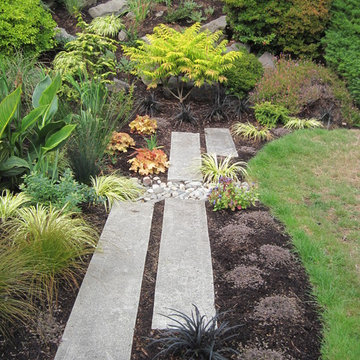
Surface runoff gathers in this new rain garden, densely planted with ornamentals and natives. The elongated pavers are recycled concrete from the existing patio space.
Indoor Hanging Plant Designs & Ideas
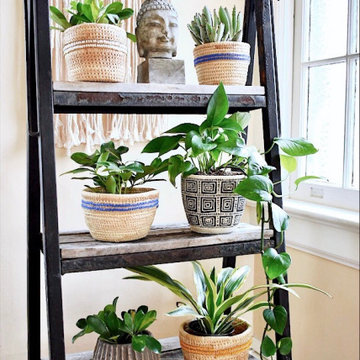
Handwoven African basket planters, modern ceramic planters are displayed together. Boho-inspired, these containers are the perfect vessels for your indoor plants and bring some earthiness into your home.
20
