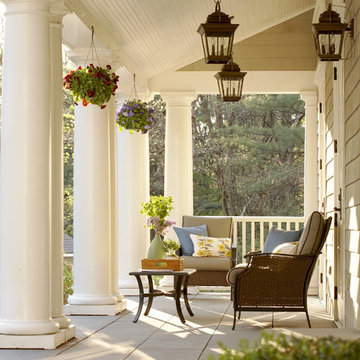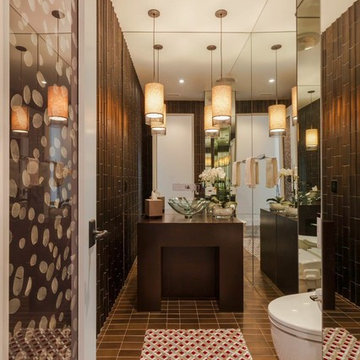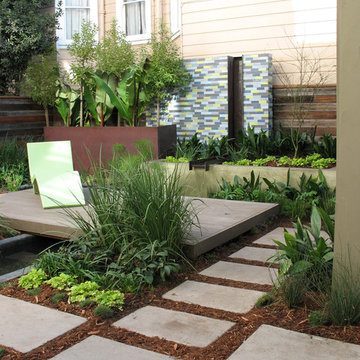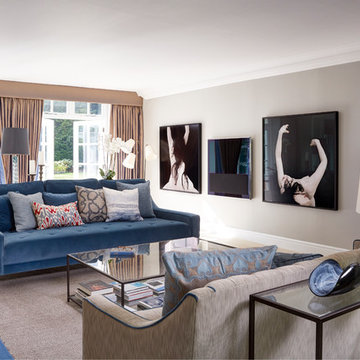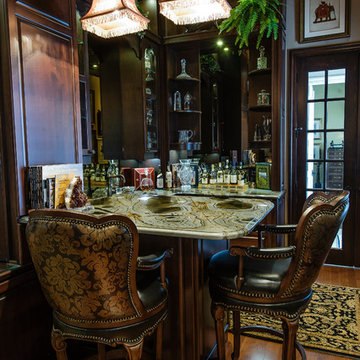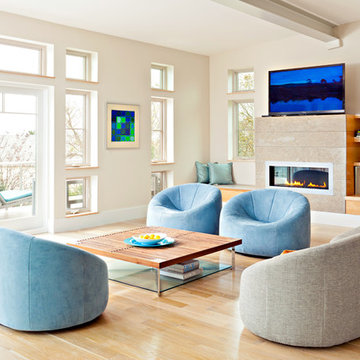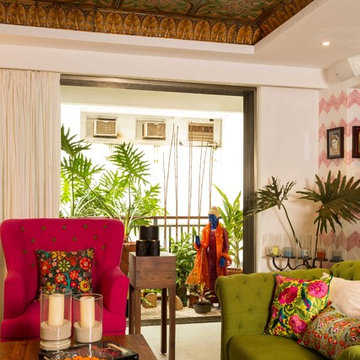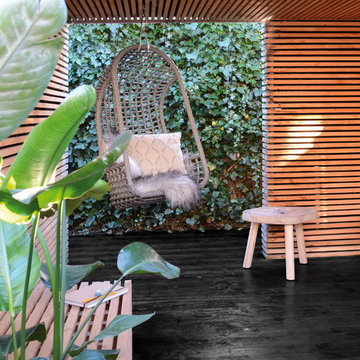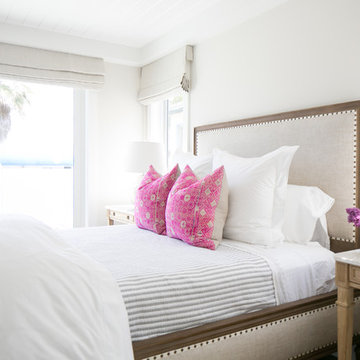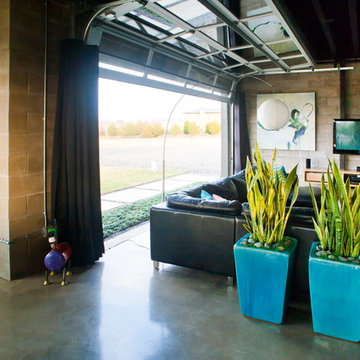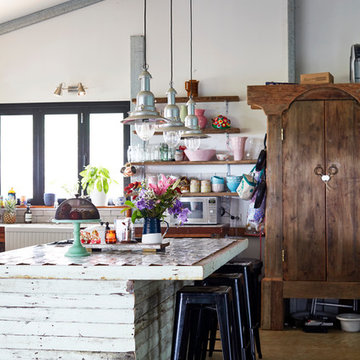Indoor Hanging Plant Designs & Ideas
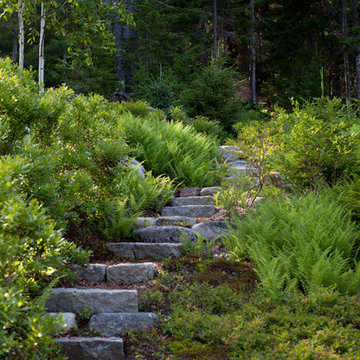
A durable, meaningful design heals a devastated residential property bordering Acadia National Park and Somes Sound on Maine’s Mount Desert Island. Comprehensive stormwater management strategies shape new landforms, resulting in elegant grading and thoughtful drainage solutions. Native plant colonies stabilize the site, regenerate habitat, and reveal wildlife patterns. Exquisitely crafted new masonry, built from an authentic palette of local reclaimed materials, gives the garden a unified, established feel. Lichen-encrusted stone retaining walls define edges, thresholds, and overlooks, and thick slabs of salvaged granite embedded in the earth provide gathering terraces and pathways. With balance restored, brilliant seasonal drama unfolds.
Find the right local pro for your project
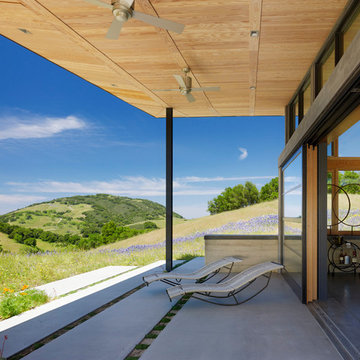
Embodying the owner’s love for modern ranch house architecture, this innovative home, designed with Feldman Architecture, sits lightly on its site and connects outwards to the Preserve’s landscape. We located the structure at the lowest point between surrounding hills so that it would be as visually inconspicuous as possible. Rammed earth walls, built using earth excavated from the site, define outdoor living spaces and serve to retain the soil along the edges of the drive and at patio spaces. Within the outdoor living spaces surrounding the buildings, native plants are combined with succulents and ornamental plants to contrast with the open grassland and provide a rich setting for entertaining, while garden areas to the south are stepped and allowed to erode on the edges, blending into the hillside. Sitting prominently adjacent to the home, three tanks capture rainwater for irrigation and are a clear indication of water available for the landscape throughout the year. LEED Platinum certification.
Photo by Joe Fletcher.
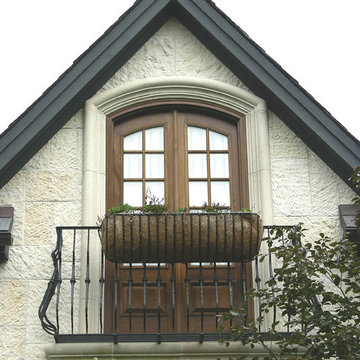
Exterior custom/handmade wrought iron balcony rail with hanging pot for plants by San Marcos Iron Doors.
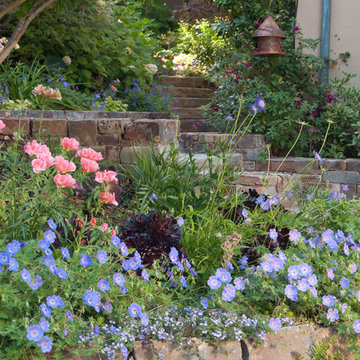
From this landing one can decide between a game of bocce ball, shooting baskets in the sports court, crafting handiworks in the studio workshop, sipping drinks while seated on a cool stone bench nestled in orange and purple flowers, dipping below to the cutting and vegetable garden to find a fresh sweet tomato, or simply disappearing up the shady birch walk amongst maples, ferns, and uncommon plant treasures.
Landscape Architect: David Thorne Landscape Architect
Architect: Bill Holland
Landscape Contractor: Cleary Brothers
Photography: Treve Johnson
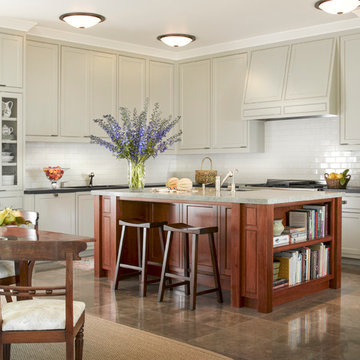
Santa Barbara lifestyle with this gated 5,200 square foot estate affords serenity and privacy while incorporating the finest materials and craftsmanship. Visually striking interiors are enhanced by a sparkling bay view and spectacular landscaping with heritage oaks, rose and dahlia gardens and a picturesque splash pool. Just two minutes to Marin’s finest schools.
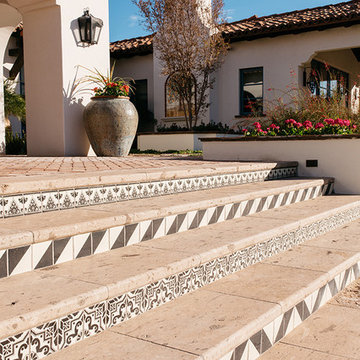
The landscape of this home honors the formality of Spanish Colonial / Santa Barbara Style early homes in the Arcadia neighborhood of Phoenix. By re-grading the lot and allowing for terraced opportunities, we featured a variety of hardscape stone, brick, and decorative tiles that reinforce the eclectic Spanish Colonial feel. Cantera and La Negra volcanic stone, brick, natural field stone, and handcrafted Spanish decorative tiles are used to establish interest throughout the property.
A front courtyard patio includes a hand painted tile fountain and sitting area near the outdoor fire place. This patio features formal Boxwood hedges, Hibiscus, and a rose garden set in pea gravel.
The living room of the home opens to an outdoor living area which is raised three feet above the pool. This allowed for opportunity to feature handcrafted Spanish tiles and raised planters. The side courtyard, with stepping stones and Dichondra grass, surrounds a focal Crape Myrtle tree.
One focal point of the back patio is a 24-foot hand-hammered wrought iron trellis, anchored with a stone wall water feature. We added a pizza oven and barbecue, bistro lights, and hanging flower baskets to complete the intimate outdoor dining space.
Project Details:
Landscape Architect: Greey|Pickett
Architect: Higgins Architects
Landscape Contractor: Premier Environments
Metal Arbor: Porter Barn Wood
Photography: Sam Rosenbaum
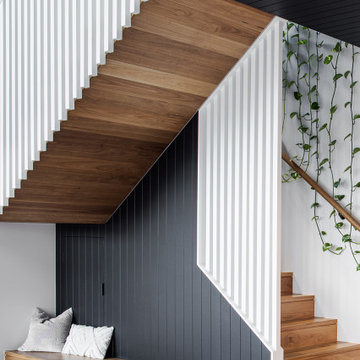
Enclosed Stairs with timber seat, white balusters and hanging plants from planter box above.
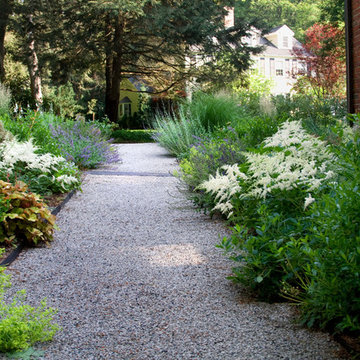
The master plan for this south-facing woodland property celebrates dramatic topography, muscular canopy trees, remnant fieldstone walls, and native stone outcroppings. Sound vegetation management principles guide each phase of installation, and the true character of the woodland is revealed. Stone walls form terraces that traverse native topography, and a meticulously crafted stone staircase provides casual passage to a gently sloping lawn knoll carved from the existing hillside. Lush perennial borders and native plant stands create edges and thresholds, and a crisp palette of traditional and contemporary materials merge––building upon the surrounding topography and site geology.
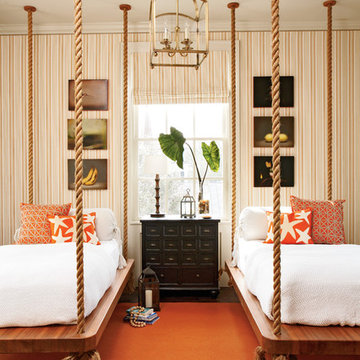
Courtesy Coastal Living, a division of Time Inc. Lifestyle Group, photograph by Jean Allsopp. Coastal Living is a registered trademark and used with permission.
Indoor Hanging Plant Designs & Ideas
24
