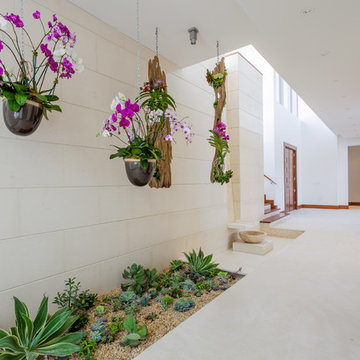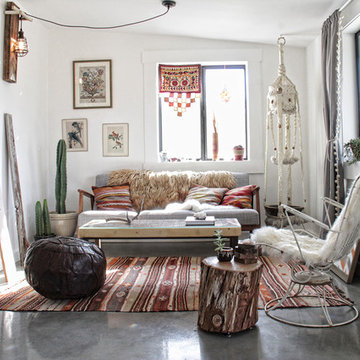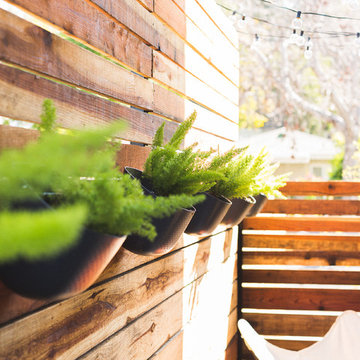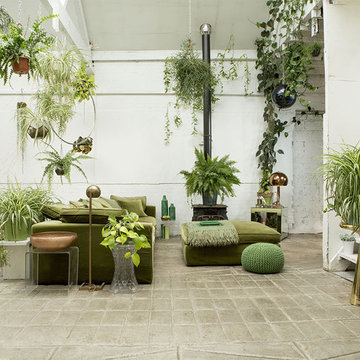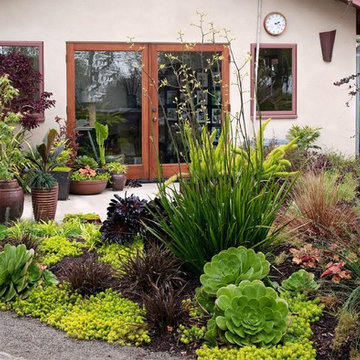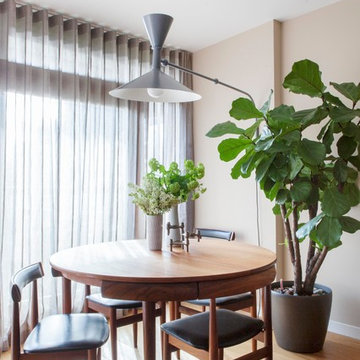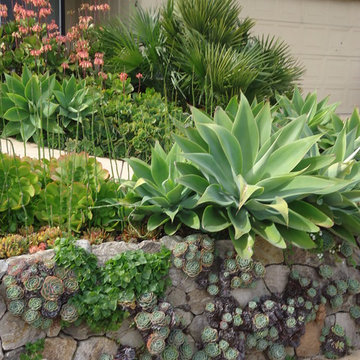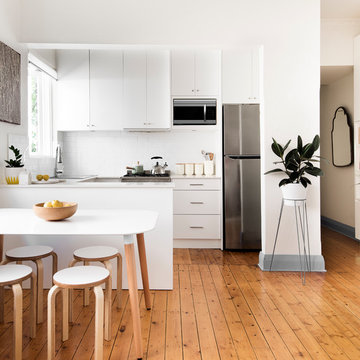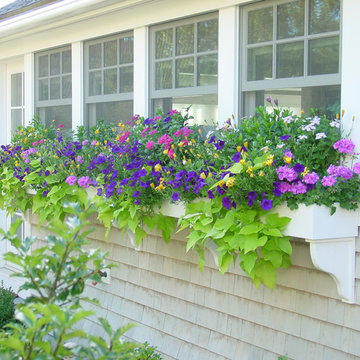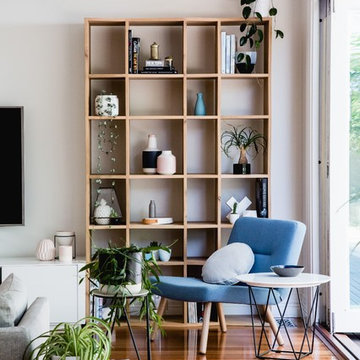Indoor Hanging Plant Designs & Ideas
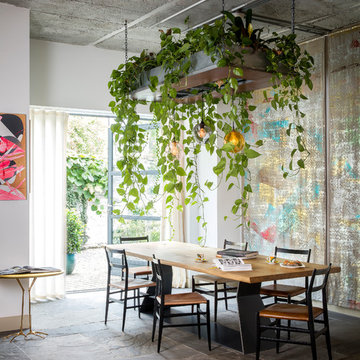
Rei Moon
Pendants hang from suspended galvanised garden above with copper underside and a bespoke fabric wallhanging backdrop

They say the magic thing about home is that it feels good to leave and even better to come back and that is exactly what this family wanted to create when they purchased their Bondi home and prepared to renovate. Like Marilyn Monroe, this 1920’s Californian-style bungalow was born with the bone structure to be a great beauty. From the outset, it was important the design reflect their personal journey as individuals along with celebrating their journey as a family. Using a limited colour palette of white walls and black floors, a minimalist canvas was created to tell their story. Sentimental accents captured from holiday photographs, cherished books, artwork and various pieces collected over the years from their travels added the layers and dimension to the home. Architrave sides in the hallway and cutout reveals were painted in high-gloss black adding contrast and depth to the space. Bathroom renovations followed the black a white theme incorporating black marble with white vein accents and exotic greenery was used throughout the home – both inside and out, adding a lushness reminiscent of time spent in the tropics. Like this family, this home has grown with a 3rd stage now in production - watch this space for more...
Martine Payne & Deen Hameed
Find the right local pro for your project

Reconfiguration of a dilapidated bathroom and separate toilet in a Victorian house in Walthamstow village.
The original toilet was situated straight off of the landing space and lacked any privacy as it opened onto the landing. The original bathroom was separate from the WC with the entrance at the end of the landing. To get to the rear bedroom meant passing through the bathroom which was not ideal. The layout was reconfigured to create a family bathroom which incorporated a walk-in shower where the original toilet had been and freestanding bath under a large sash window. The new bathroom is slightly slimmer than the original this is to create a short corridor leading to the rear bedroom.
The ceiling was removed and the joists exposed to create the feeling of a larger space. A rooflight sits above the walk-in shower and the room is flooded with natural daylight. Hanging plants are hung from the exposed beams bringing nature and a feeling of calm tranquility into the space.
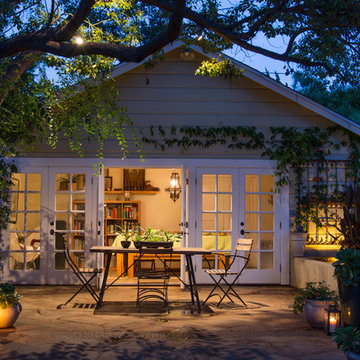
Blending a modern sensibility with traditional architecture, this garden features a front yard meadow with native grasses (Carex praecracilis) and wildflowers. Poured-in-place concrete pavers in a meandering pattern slow the approach from the sidewalk to the entry. The modestly-sized backyard has been maximized for entertaining with outdoor dining and lounging areas and subtle landscape lighting. Native plants, herbs, and edibles share the back garden beds, and a raised pond brings the garden to life.
Photo by Martin Cox Photography.
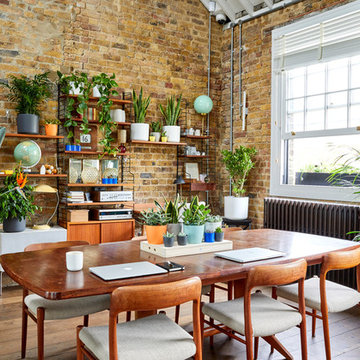
Research has found that plants in the office can not only improve productivity and happiness but they can also purify the air of toxic pollutants and help absorb noise pollution - so pretty much a must-have for every office.
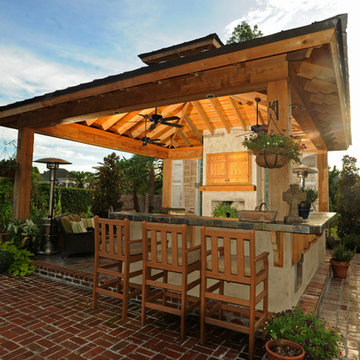
Outdoor Kitchen designed and built by Backyard Builders LLC, Lafayette Louisiana, Kyle Braniff,
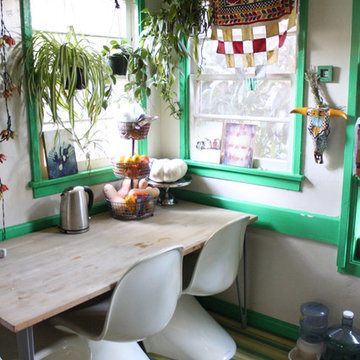
The Jungalow is all about creative reuse, personalization, vivid colors, bold patterns and lots and lots of plants--Jungalow style is tropical and bohemian, very vintage and very cozy. Jungalow is about bringing the eclecticism of nature and the wild--indoors.
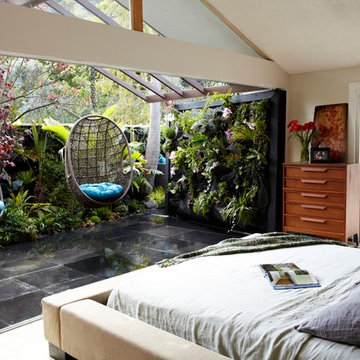
Enveloped by the dramatic Hollywood Hills, this private mid-century residence required the ultimate outdoor room. The design concept was to link exotic plantings with spaces for entertaining, working, bathing, and even sleeping - urning the home 'inside-out'.
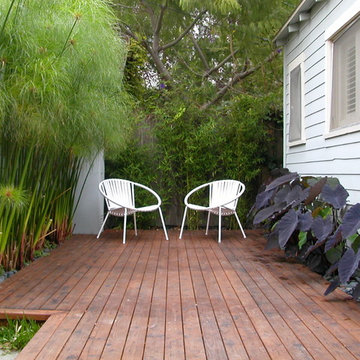
www.paradisedesignstudio.com
This small space in between house and garage was all concrete with cracks. We built this small deck and used linear planting. This gives the space a green feel without taking up too much room. The bamboo we used was Called Golden goddess. I always use clumping bamboos in the ground. Bamboos that run should be used in large spaces or containers. the purple plant is black Alocasia, and the green pompom plant is giant papyrus. The red wood deck is finished in cherry with a glossy coat on top.
Indoor Hanging Plant Designs & Ideas
1
