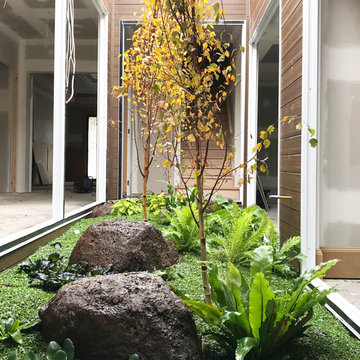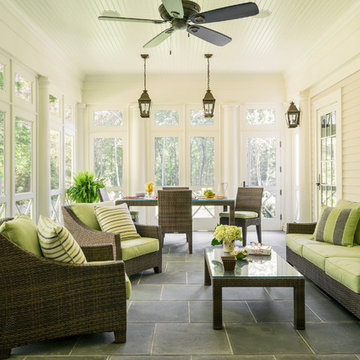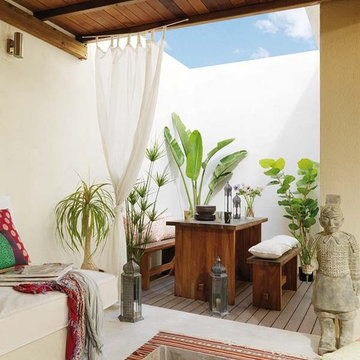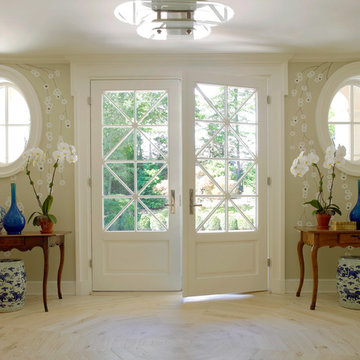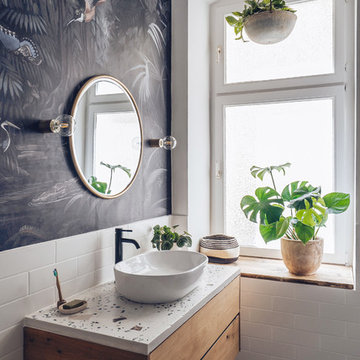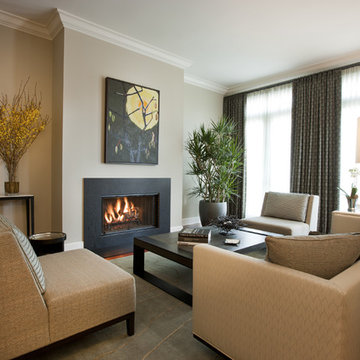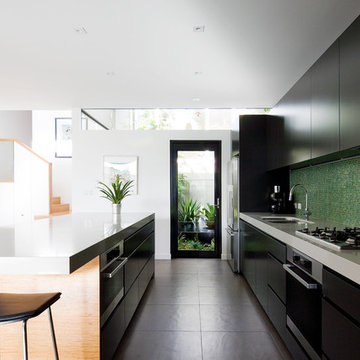Indoor Hanging Plant Designs & Ideas
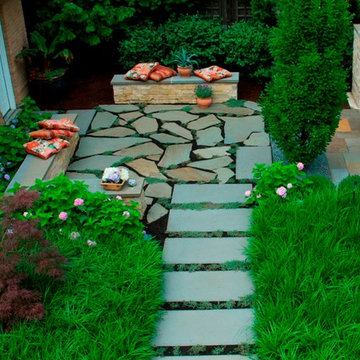
A precise path of 4'x 2' Bluestone leads from the house to a casual seating area, and provides access to the garage. Irregular bluestone paving and masonry seatwalls make this space distinctive from the main gathering area. In time, the groundcovers planted between the stones will fill in and completely knit together - covering the soil for a softer look. The grouncover plants can withstand light to medium foot traffic.
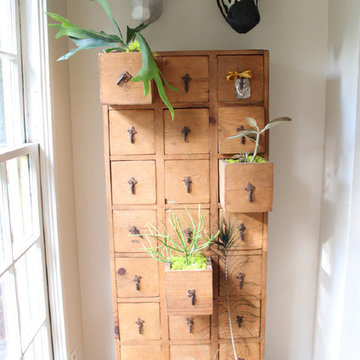
The Jungalow is all about creative reuse, personalization, vivid colors, bold patterns and lots and lots of plants--Jungalow style is tropical and bohemian, very vintage and very cozy. Jungalow is about bringing the eclecticism of nature and the wild--indoors.
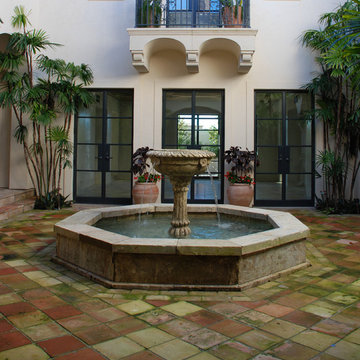
Image by 'Ancient Surfaces'
Product: 'Indoor Courtyard stone elements'
Contacts: (212) 461-0245
Email: Sales@ancientsurfaces.com
Website: www.AncientSurfaces.com
Central Mediterranean courtyards within homes of all major South European design styles, featuring antique stone pavers, fountains, columns and more...
Find the right local pro for your project

My clients had outgrown their builder’s basic home and had plenty of room to expand on their 10 acres. Working with a local architect and a talented contractor, we designed an addition to create 3 new bedrooms, a bathroom scaled for all 3 girls, a playroom and a master retreat including 3 fireplaces, sauna, steam shower, office or “creative room”, and large bedroom with folding glass wall to capitalize on their view. The master suite, gym, pool and tennis courts are still under construction, but the girls’ suite and living room space are complete and dust free. Each child’s room was designed around their preference of color scheme and each girl has a unique feature that makes their room truly their own. The oldest daughter has a secret passage hidden behind what looks like built in cabinetry. The youngest daughter wanted to “swing”, so we outfitted her with a hanging bed set in front of a custom mural created by a Spanish artist. The middle daughter is an elite gymnast, so we added monkey bars so she can cruise her room in style. The girls’ bathroom suite has 3 identical “stations” with abundant storage. Cabinetry in black walnut and peacock blue and white quartz counters with white marble backsplash are durable and beautiful. Two shower stalls, designed with a colorful and intricate tile design, prevent bathroom wait times and a custom wall mural brings a little of the outdoors in.
Photos by Mike Martin www.martinvisualtours.com
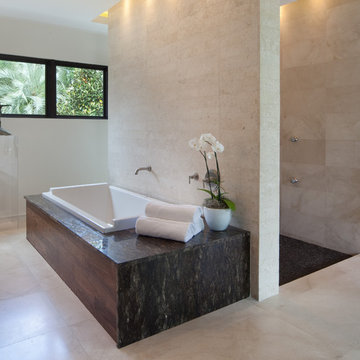
This contemporary home features clean lines and extensive details, a unique entrance of floating steps over moving water, attractive focal points, great flows of volumes and spaces, and incorporates large areas of indoor/outdoor living on both levels.
Taking aging in place into consideration, there are master suites on both levels, elevator, and garage entrance. The home’s great room and kitchen open to the lanai, summer kitchen, and garden via folding and pocketing glass doors and uses a retractable screen concealed in the lanai. When the screen is lowered, it holds up to 90% of the home’s conditioned air and keeps out insects. The 2nd floor master and exercise rooms open to balconies.
The challenge was to connect the main home to the existing guest house which was accomplished with a center garden and floating step walkway which mimics the main home’s entrance. The garden features a fountain, fire pit, pool, outdoor arbor dining area, and LED lighting under the floating steps.

Dining room with wood burning stove, floor to ceiling sliding doors to deck. Concrete walls with picture hanging system.
Photo:Chad Holder
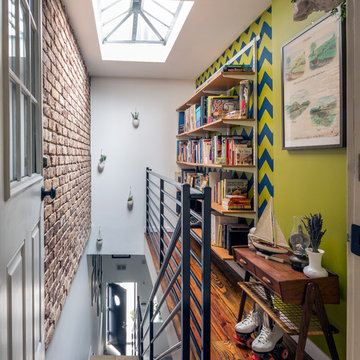
An awkward space over the stairs was converted to a home library. Playful touches, like the chevron paint, hanging air plants and roller skates, reflect the owner's energetic lifestyle.
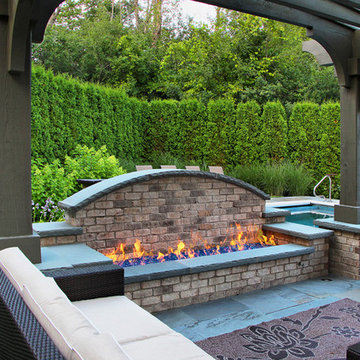
French Inspired Pool and Landscape by Marco Romani, RLA - Landscape Architect. Design and Construction of Entire Property by: Arrow
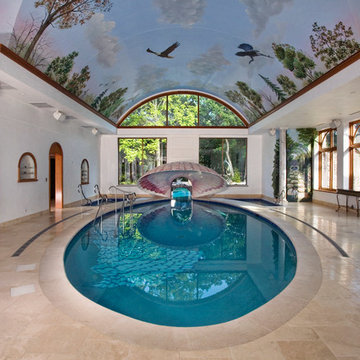
Request Free Quote
This amazing estate project has so many features it is quite difficult to list all of them. Set on 150 Acres, this sprawling project features an Indoor Oval Pool that connects to an outdoor swimming pool with a 65'0" lap lane. The pools are connected by a moveable swimming pool door that actuates with the turn of a key. The indoor pool house also features an indoor spa and baby pool, and is crowned at one end by a custom Oyster Shell. The Indoor sauna is connected to both main pool sections, and is accessible from the outdoor pool underneath the swim-up grotto and waterfall. The 25'0" vanishind edge is complemented by the hand-made ceramic tiles and fire features on the outdoor pools. Outdoor baby pool and spa complete the vessel count. Photos by Outvision Photography
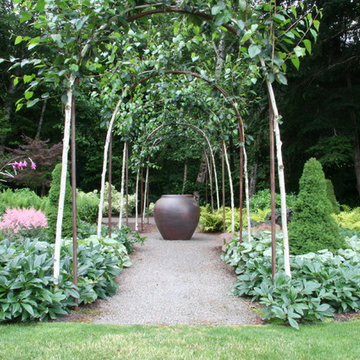
An allee of whitebarked birch frame a large, Vietnamese urn. The thick, shady plantings that surround the paths are deer resistant. See more photos of this garden at our website, mosaic-gardens.com.
photo: Buell Steelman, Mosaic Gardens
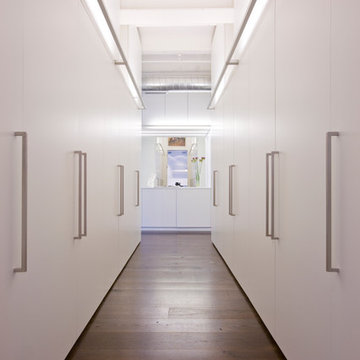
For a couple whose primary residence is in Europe, storage space was a must-have. These custom closets allow for Triple-hanging, and the interiors are customizable with off-the-shelf Elfa components from the Container Store.
Photos by Geoffrey Hodgdon
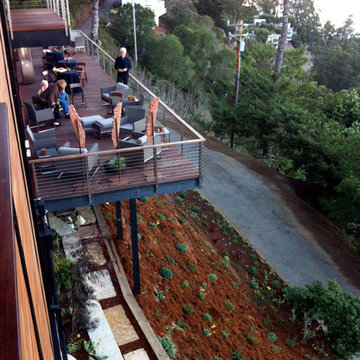
Steep, steep slope below a Sausalito home with dramatic views. New plantings include a combination of CA native trees and shrubs, succulents, euphorbia, new zealand flax, rubus ground cover, native grasses/grass-like plants. Designed to provide erosion control and dramatic plant textures, structure and colors when viewed from the decks above. Photos and Landscape Design © Eileen Kelly, Dig Your Garden Landscape Design. http://www.digyourgarden.com
Indoor Hanging Plant Designs & Ideas
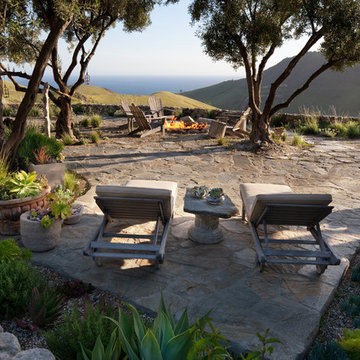
Heaven on earth! All Margie could think of while on this site was, "All I need is a tent out here with this view and I'd be happy." The small weekend home on the flank of the rolling grassy coastal plain in Hollister Ranch (near Gaviota, CA) faces breath-taking panoramic views of ocean, islands, coastal plain, foothills and mountains. This place is all about a great outdoor space with just enough house for in case it rains! The pocket sized garden makes a titanic impact bringing a little intimate, livable space to the expansive scenery.
Restrained plantings take their cue from the glorious setting. Sweeps of native grasses and succulents dot the garden with olive trees for shade. Dramatic succulents in pots as juxtapose the simple background. The goal was to blend a few practical uses such as wind protected dining and lounging, a hot tub and a fire pit into the nearly undisturbed surroundings. The cedar hot tub is tucked into hillside and surrounded by fieldstone walls and fish-scale flagstone. A small flash-heater provides a warm water shower under an olive next to the tub for de-sanding before plunging into the tub for post-surf warm-up. Meandering gravel paths and lyrical fieldstone "tole work" on the floor plane brings movement to the garden and ties the long narrow space together. The campfire circle (fueled by propane) and lanterns in the trees invite outdoor evening entertainment. Driftwood details - surf rack, stools around the fire pit, posts for hanging lanterns - complete this idyllic surf camp. Cowabunga, dude!
21
