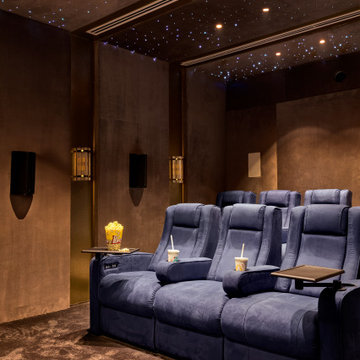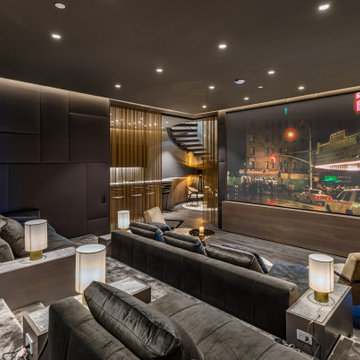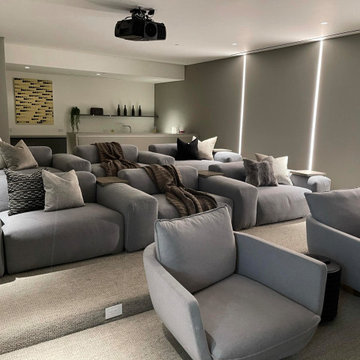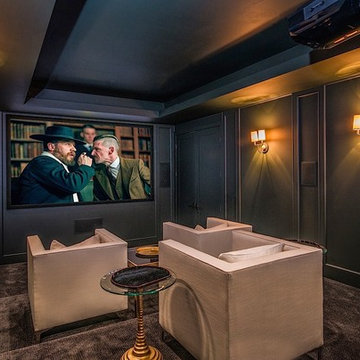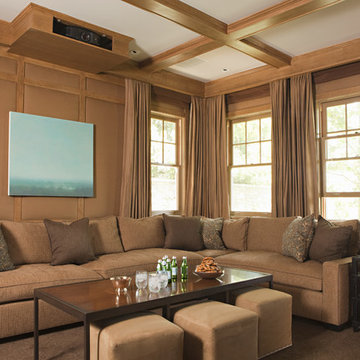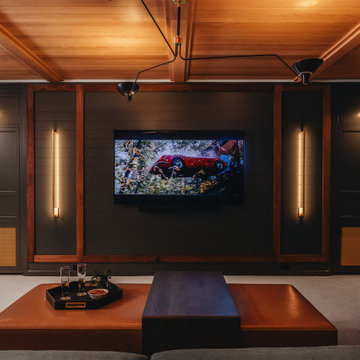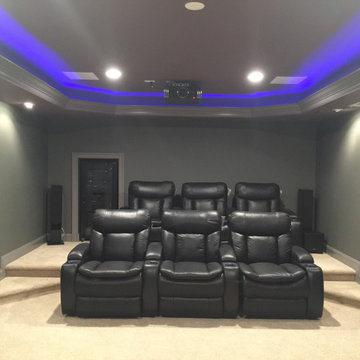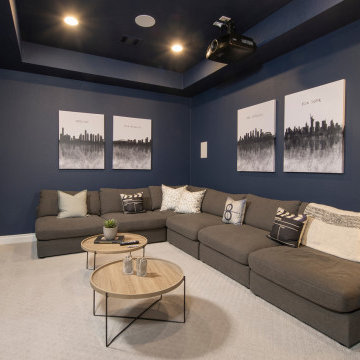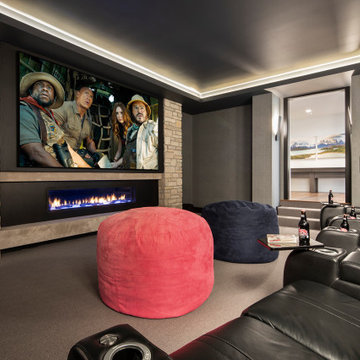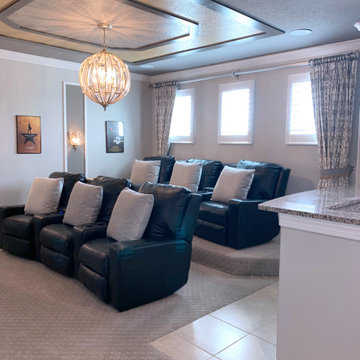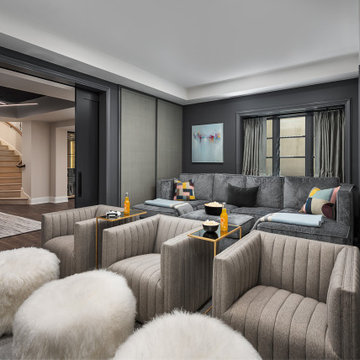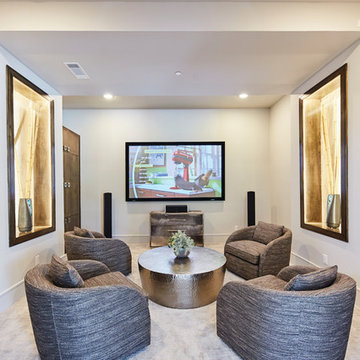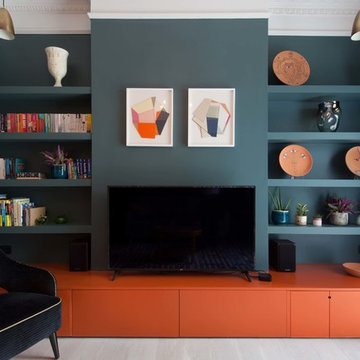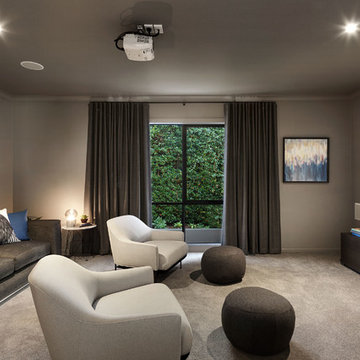75,711 Home Theatre Design Ideas
Sort by:Popular Today
1 - 20 of 75,711 photos
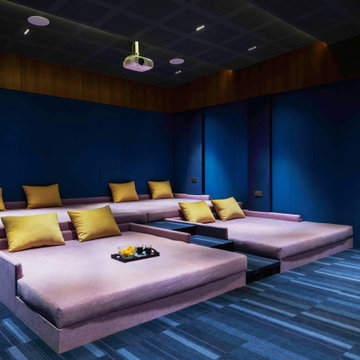
Photo Credit - Photographix | Jacob Nedumchira
The third floor of the house shells the home theater attached with two terraces. This floor of the house is designed to cater to the family’s social commitments. The huge terraces can hold a large gathering of people during festivities and celebrations.
Find the right local pro for your project

Custom media room home theater complete with gray sectional couch, gray carpet, black walls, projection tv, stainless steel wall sconces, and orange artwork to finish the look.
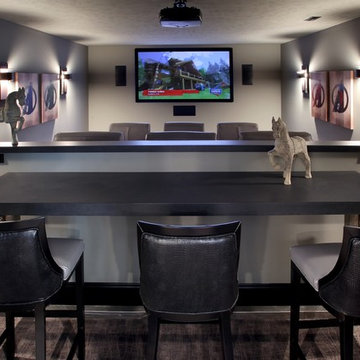
Custom Concrete Countertops in this Theater. Tops feature a natural finish with some variation in the color.
www.hardtopix.com (Hard Topix)
Photo by M-Buck Studio
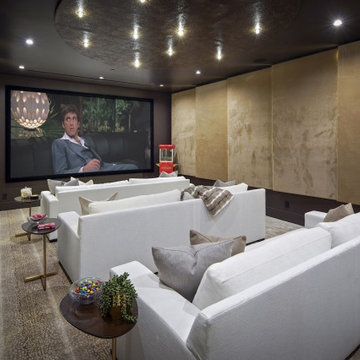
Modern home theater media room with upholstered acoustical walls and contemporary furniture. Wall to wall contemporary carpet and painted ceiling.
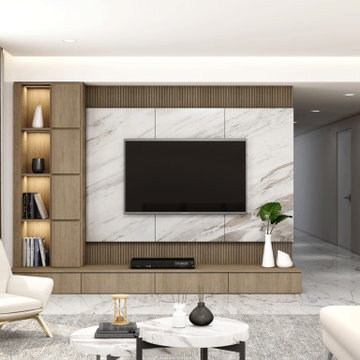
Stunning Bespoke Living Room Designs With a Character for Modern Homes.
So order your next personalised home furniture today! We have a unique collection of Glass Finish TV Units that will suit every living room. The storage features in the high TV units are so vivid that you can add and remove features according to the requirements.
75,711 Home Theatre Design Ideas
1
