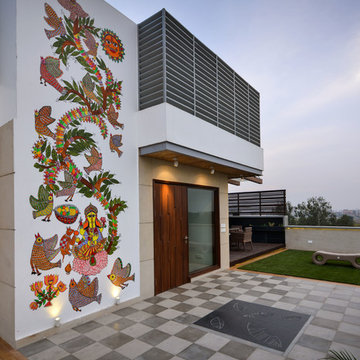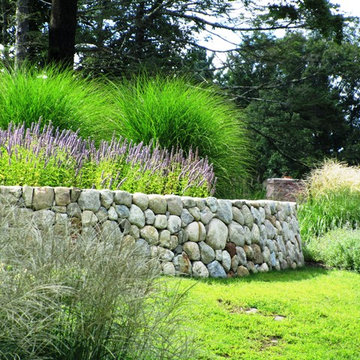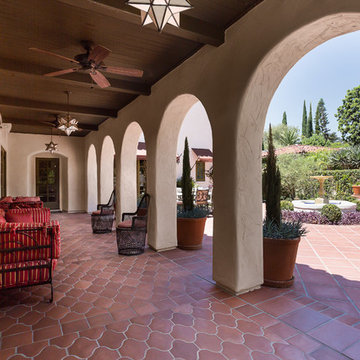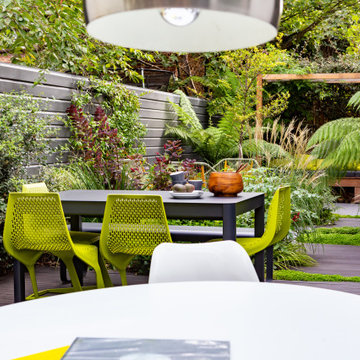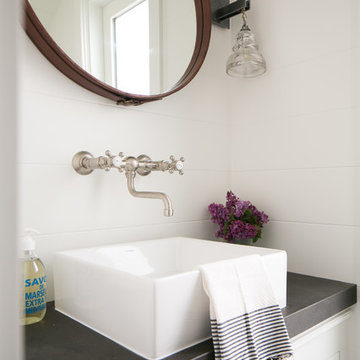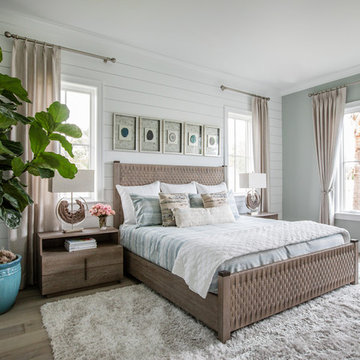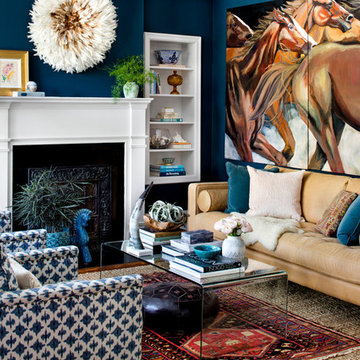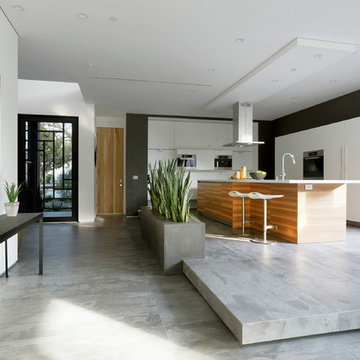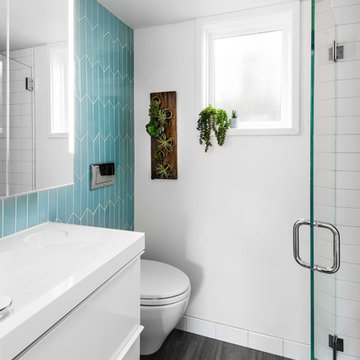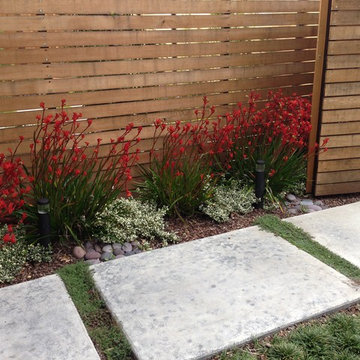Indoor Hanging Plant Designs & Ideas
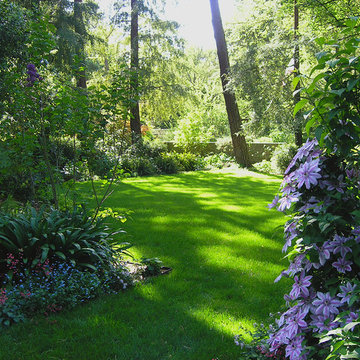
Clematis 'Nelly Moser' at lawn entrance among red flowering Coral bells and blue flowering Forget-Me Not, Agapanthus European lilac and other shade plants
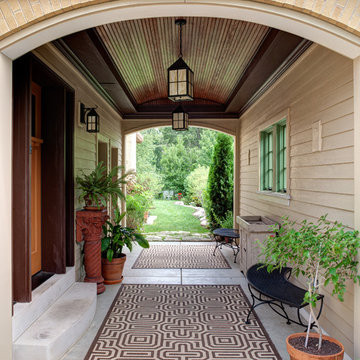
When rebuilding this historic home to two and a half times its former size, Airoom blended the elegance of a five star lodge with the home’s original charm. Modern appliances resemble vintage furniture, and a custom shingle design mimics a thatched roof. The kitchen is crowned with a rustic copper-finished ceiling, but updated with Subzero wine storage. Sinks from Kohler’s “Memoirs” collection and a walk-in shower for two lend luxury to the master bath. Perhaps most important to homeowners who love to entertain, multiple passages were created to ease circulation indoors and out, making this the ideal place to gather with friends.
Find the right local pro for your project

Modern three level home with large timber look window screes an random stone cladding.

rope light wall decor, gray and yellow rug, open shelves, bulletin boards, teen suite, indoor plants
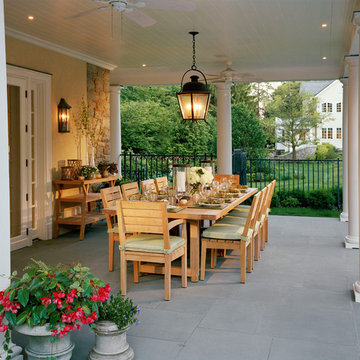
Charles Hilton Architects & Renee Byers LAPC
From grand estates, to exquisite country homes, to whole house renovations, the quality and attention to detail of a "Significant Homes" custom home is immediately apparent. Full time on-site supervision, a dedicated office staff and hand picked professional craftsmen are the team that take you from groundbreaking to occupancy. Every "Significant Homes" project represents 45 years of luxury homebuilding experience, and a commitment to quality widely recognized by architects, the press and, most of all....thoroughly satisfied homeowners. Our projects have been published in Architectural Digest 6 times along with many other publications and books. Though the lion share of our work has been in Fairfield and Westchester counties, we have built homes in Palm Beach, Aspen, Maine, Nantucket and Long Island.
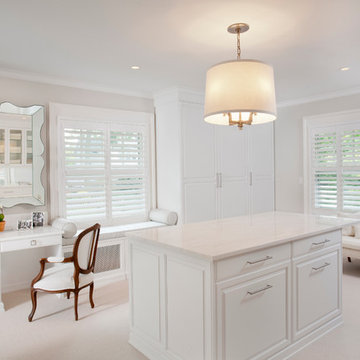
We built this stunning dressing room in maple wood with a crisp white painted finish. The space features a bench radiator cover, hutch, center island, enclosed shoe wall with numerous shelves and cubbies, abundant hanging storage, Revere Style doors and a vanity. The beautiful marble counter tops and other decorative items were supplied by the homeowner. The Island has deep velvet lined drawers, double jewelry drawers, large hampers and decorative corbels under the extended overhang. The hutch has clear glass shelves, framed glass door fronts and surface mounted LED lighting. The dressing room features brushed chrome tie racks, belt racks, scarf racks and valet rods.

The landscape of this home honors the formality of Spanish Colonial / Santa Barbara Style early homes in the Arcadia neighborhood of Phoenix. By re-grading the lot and allowing for terraced opportunities, we featured a variety of hardscape stone, brick, and decorative tiles that reinforce the eclectic Spanish Colonial feel. Cantera and La Negra volcanic stone, brick, natural field stone, and handcrafted Spanish decorative tiles are used to establish interest throughout the property.
A front courtyard patio includes a hand painted tile fountain and sitting area near the outdoor fire place. This patio features formal Boxwood hedges, Hibiscus, and a rose garden set in pea gravel.
The living room of the home opens to an outdoor living area which is raised three feet above the pool. This allowed for opportunity to feature handcrafted Spanish tiles and raised planters. The side courtyard, with stepping stones and Dichondra grass, surrounds a focal Crape Myrtle tree.
One focal point of the back patio is a 24-foot hand-hammered wrought iron trellis, anchored with a stone wall water feature. We added a pizza oven and barbecue, bistro lights, and hanging flower baskets to complete the intimate outdoor dining space.
Project Details:
Landscape Architect: Greey|Pickett
Architect: Higgins Architects
Landscape Contractor: Premier Environments
Photography: Sam Rosenbaum
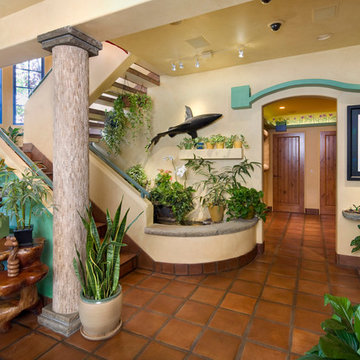
View of main entrance hallway and staircase, featuring hand-built custom cat walkway and indoor koi pond. © Holly Lepere
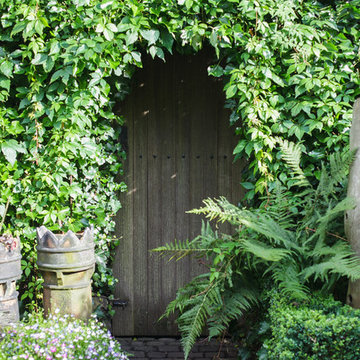
Climbers are great for hiding unsightly walls and fences, they lift a garden to the vertical dimension. They also are very effective at adding a sense of maturity to a property.
Barnes Walker Ltd
Indoor Hanging Plant Designs & Ideas
23
