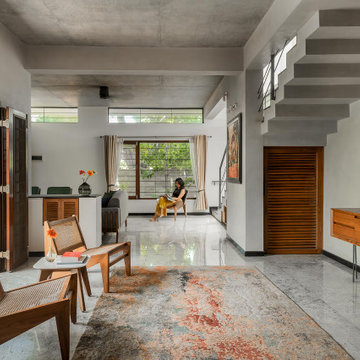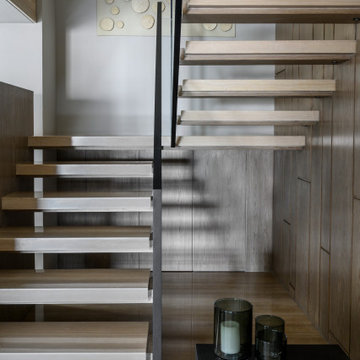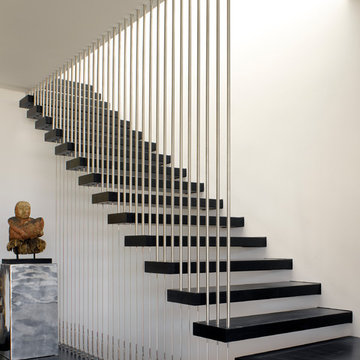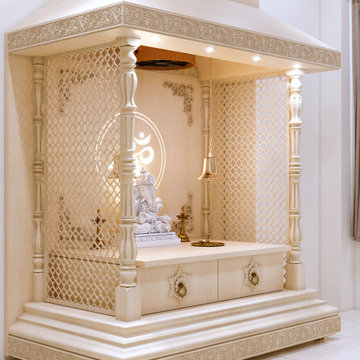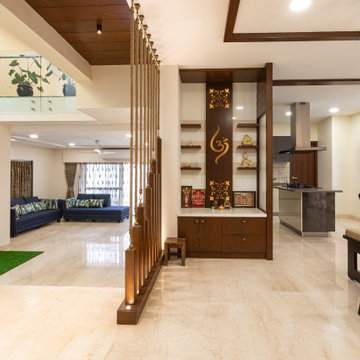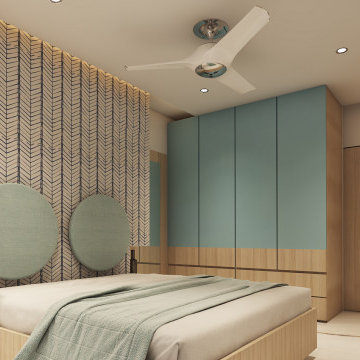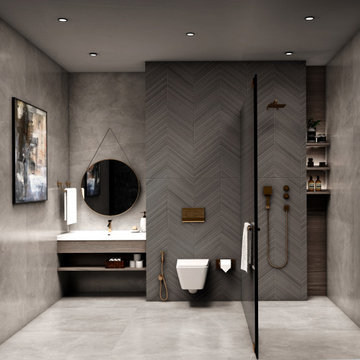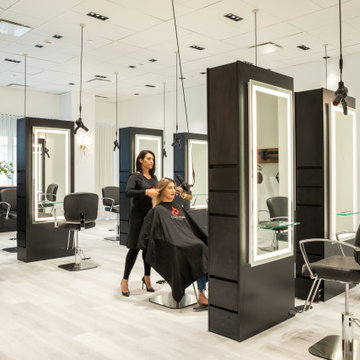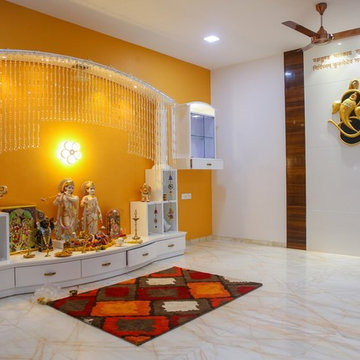29,62,897 Modern Home Design Photos
Find the right local pro for your project
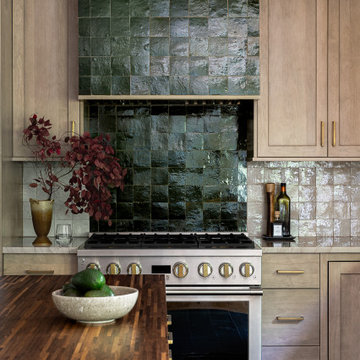
Designed and built by Erika Jayne Design + Build. Inspired by the meticulous landscaping of the client's home, we chose a garden-inspired theme for our design journey, focusing on organic shapes, earthy textures, and soothing colors.
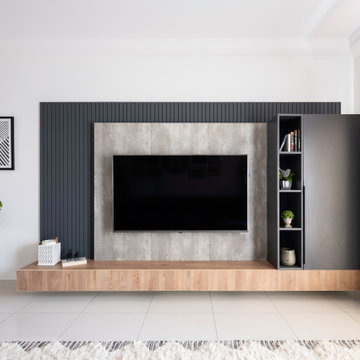
Moving onto touring the public spaces the entryway was the zone that really set the tone of
this home. We designed the storage cabinets minimally with delicate wooden textures and
sharp black accessories. Although mostly functional, we added interest by working with
differential heights in the cabinetry.
As one walks through the foyer a stately wall arrangement comes to the fore. We designed
an impactful circular mirror which took the focus.Sharp flutes in black flanked one side
which we decided to break with a contrasting grunge texture in gray.
We love how we conceptualised this zone in a concoction of textures and details.
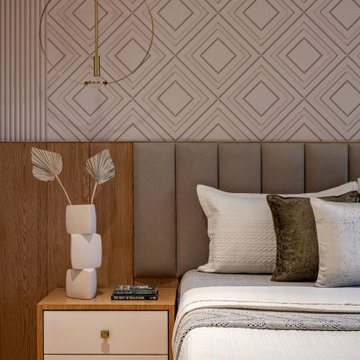
Step into a realm of pure elegance and comfort with this master bedroom!
The perfect fusion of functionality and elegance that exudes from every corner. The carefully selected blend of yellow hues and earthy tones creates an ambiance that is truly awe-inspiring. ✨
Each piece in this room has been thoughtfully chosen for comfort so you can relax and unwind in style. ? Prepare to feel like royalty as you sink into the plush pillows and luxurious fabrics.
©️ All design copyright Studio Priyanka Rajguru 2023
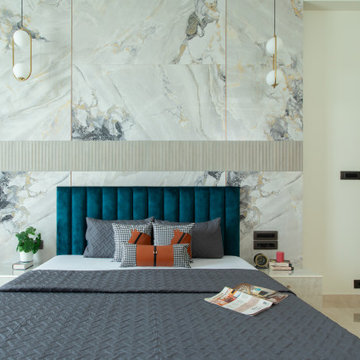
tep into the lap of luxury and modernity with our stunning interior photography album, featuring a sprawling 2200 square feet apartment. This exquisite space boasts French windows that flood every corner with natural light, creating an inviting ambiance. The high 12-foot ceilings give an unparalleled sense of spaciousness.
Explore the four beautifully designed bedrooms, including a lavish master suite, a cozy kids' room, a serene prayer room, and a versatile media room. The grand living room is adorned with a seven-seater sofa and modern kitchen featuring high chairs – a perfect blend of style and functionality.
But what truly sets this apartment apart is its breathtaking 29th-floor location, offering mesmerizing views of Mumbai and the sparkling sea. Situated in the prestigious Kohinoor building and owned by the visionary leader of an IT firm, this space is a testament to opulence and contemporary living.
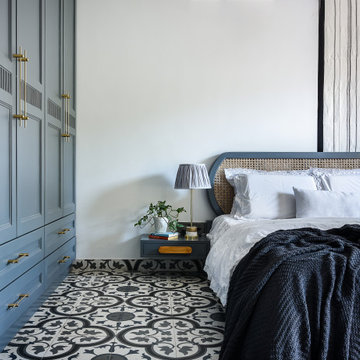
This luxurious master bedroom has a perfect balance of the pastel colour scheme complementing each and every element in
the room which is thoughtfully made keeping in mind the colour Smita always loved and wanted it to be the highlight of her personal space.
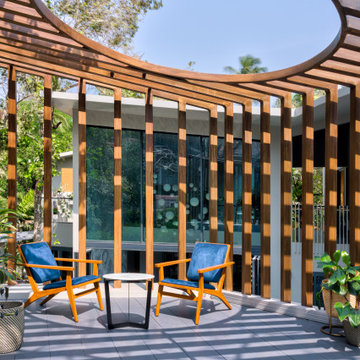
Observatory – Master Bedroom :
Designed like an observatory, the louvered terrace with its circular openings is meant to view the moonlight in the night while also creating a semi-shaded space to enjoy the play of light and shadow in the sunny afternoons. Accessed through a soft curved staircase from the master bedroom and from the bridge over the water, the walk to the observatory is an experience in itself.
29,62,897 Modern Home Design Photos
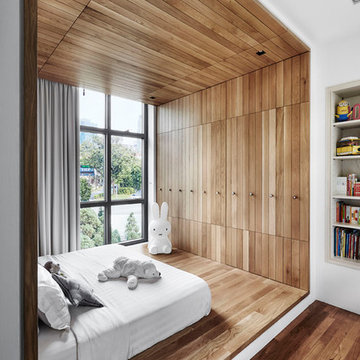
Children's Room - Wrap-around timber cove defines the sleeping space from circulation. The deliberate change in colour palette separates the public communal spaces from the private sleeping quarters.
1






















