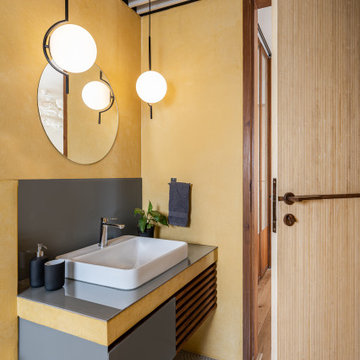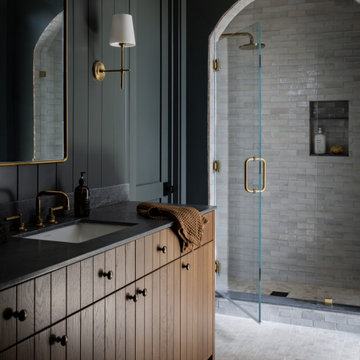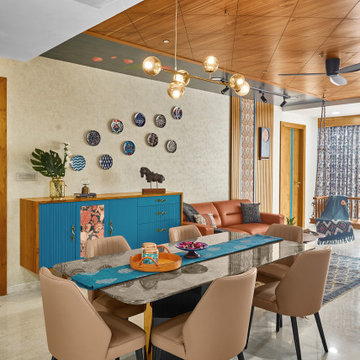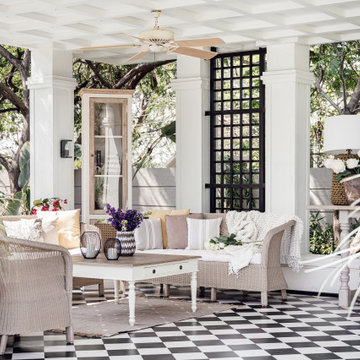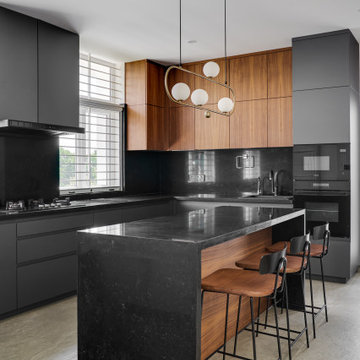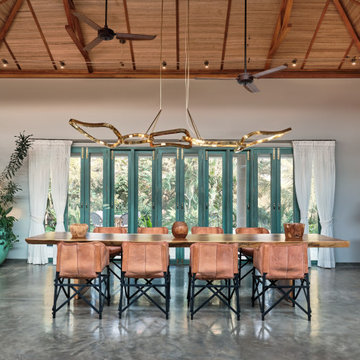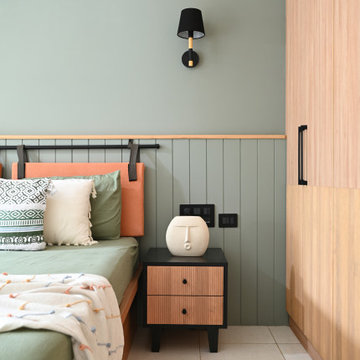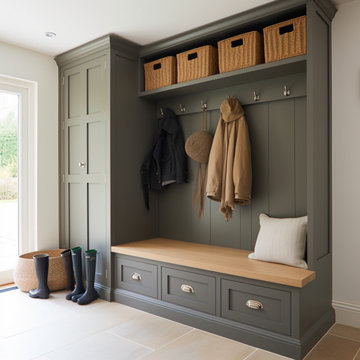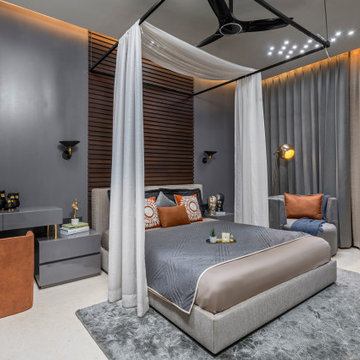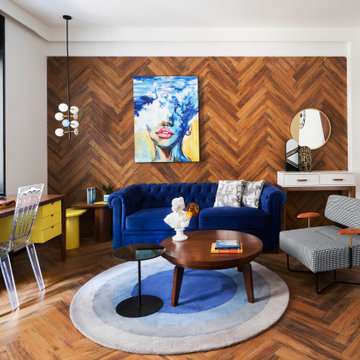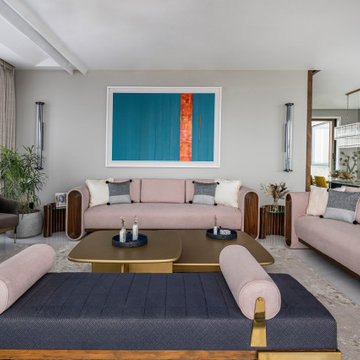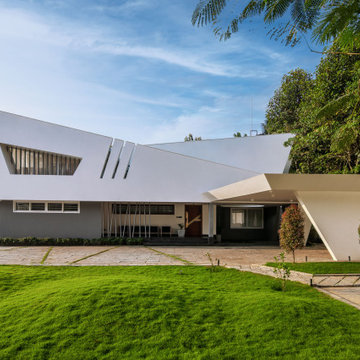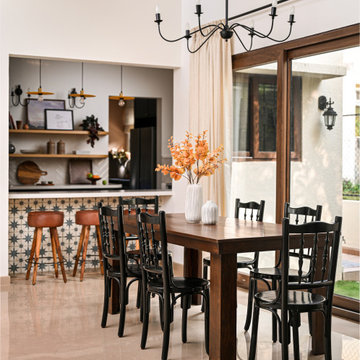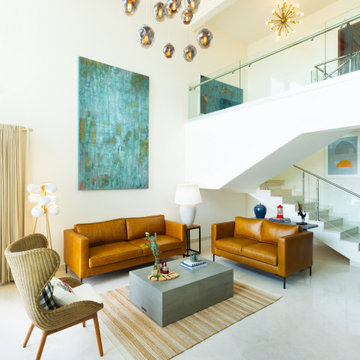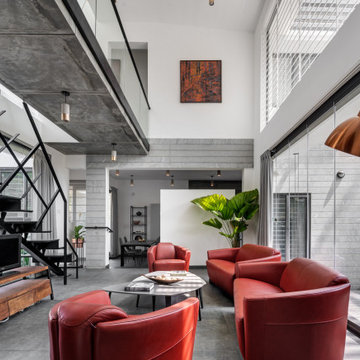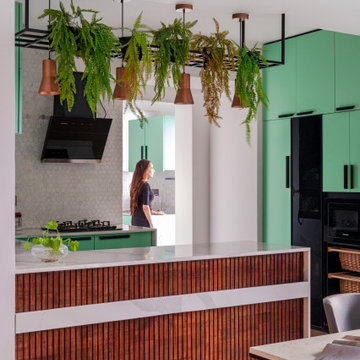2,85,65,579 Home Design Photos
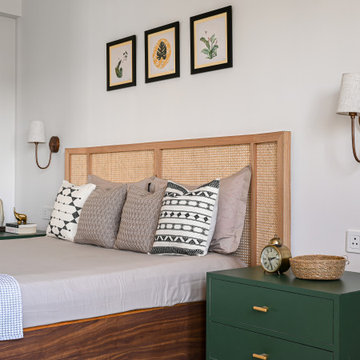
The GBR is a rudimental beauty, uncomplicated & pleasing. With the bed taking the centre stage, we designed a wood and wicker headboard that spruced up the space. Titillating nightstands in green brought in a pop of colour to enrich the vibe of this room. Using brass as an accent in the hardware and the study shelf rail, we glammed up the space for an enchanting appeal.
Find the right local pro for your project
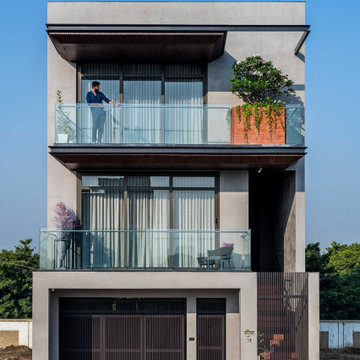
Aavarna , the Sanskrit denotation of the word Shapes, is an architectural vision to this single dwelling bungalow. This abode is a simple longitude rectangle in the narrow plot size of 24’ x 56’. Located in a small town named Shania near Surat, this adobe is what we call “Aavrana”. The plot is an elongated rectangular space which came with its challenges and benefits.
According to the plot placement, the sides are considered into having a common wall which restricts us from providing any ventilation or light source from the sides, which results the front balcony and some interior handles.
The space designing was made convenient by seggregating the space requirements and planning out accordingly.
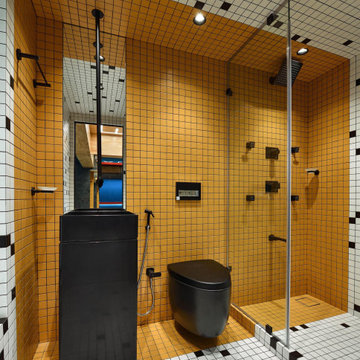
The bathroom carries a concept of pixelated effect and makes use of pollen colour with salt & paper to compliment it. Small piccolo tiles help to achieve the pixelated look of this bathroom.
2,85,65,579 Home Design Photos
6



















