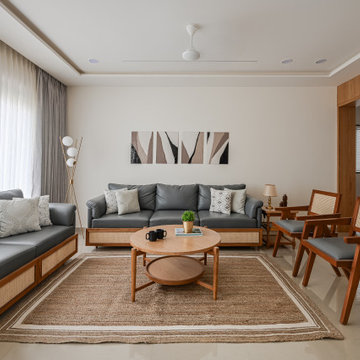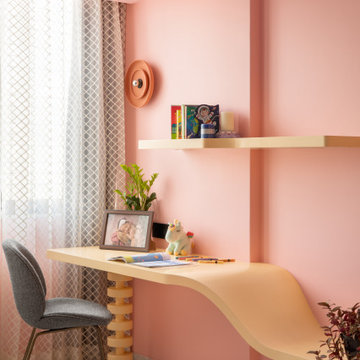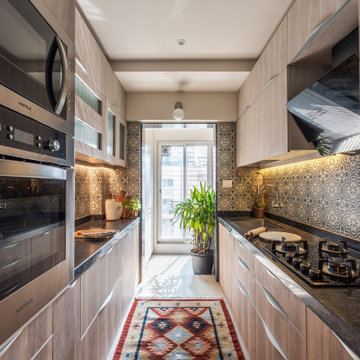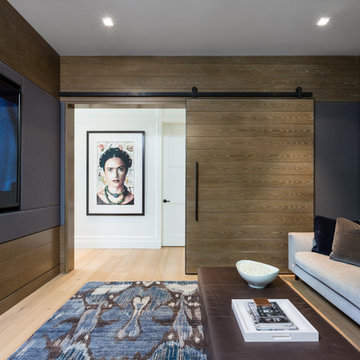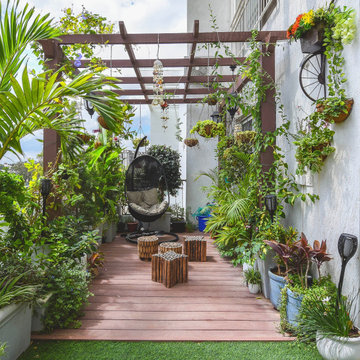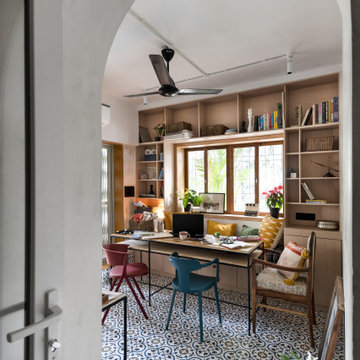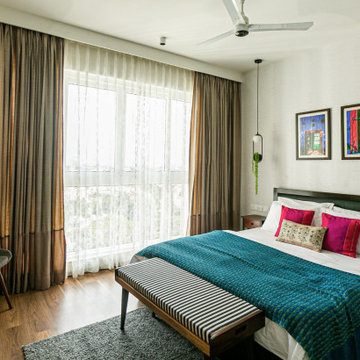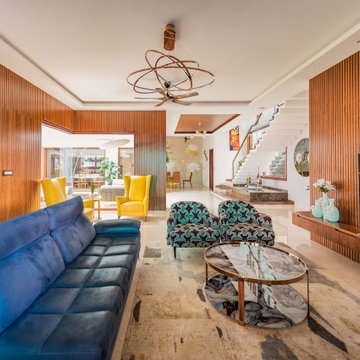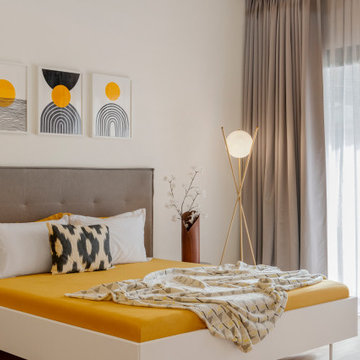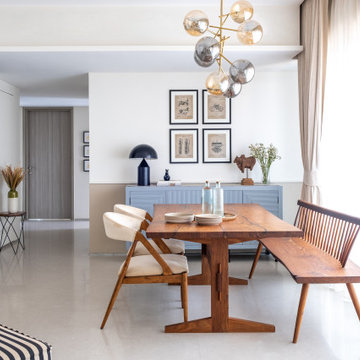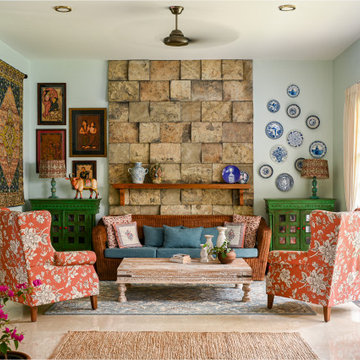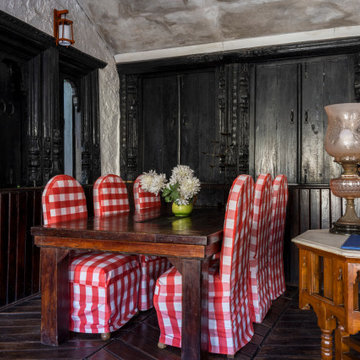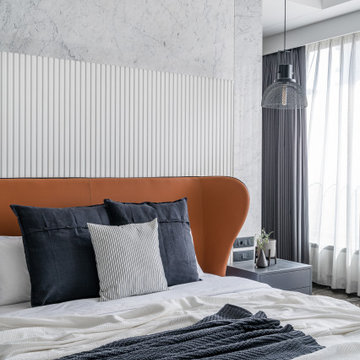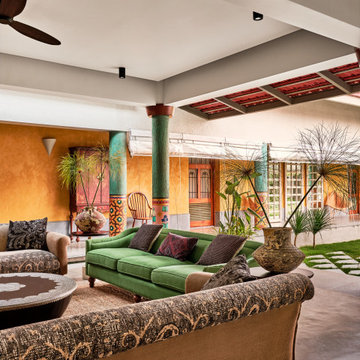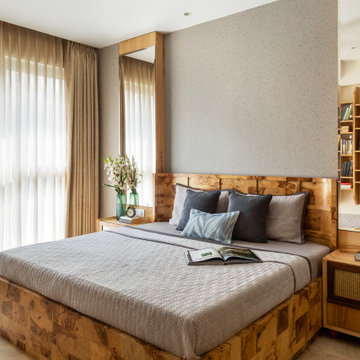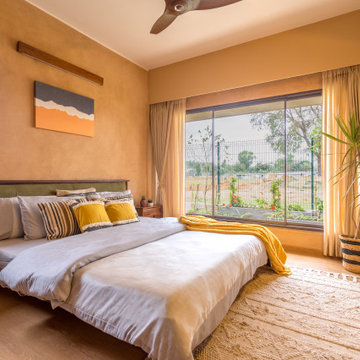2,85,73,843 Home Design Photos
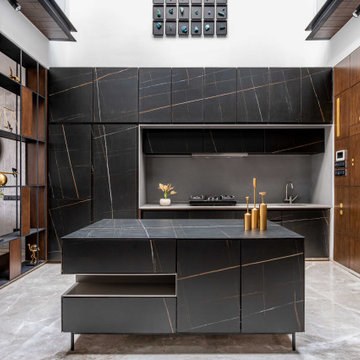
On the other hand of the entrance is the double heighteed centrally places kitchen and dining area. This space creates the connectivity of the entire house. This space has been given more darker tones in its most subtle uniqueness. The entire kitchen has been completed using dark finishes.The use of darker tones has also helped the brass inlayed shapes emerge clearly.
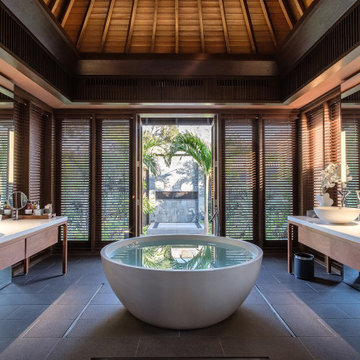
Set in the rural hinterland outside Pune, India, 42 Wagholi is an impeccably crafted weekend house that blurs architecture, interiors and landscape. Large and generous bathrooms open into private courtyards and feature nature-inspired materials like our apaiserMARBLE® pieces in a custom cream finish.
Designed by Dar & Wagh
Photo credits: Suleiman Merchant and Deepak Kaw
Find the right local pro for your project
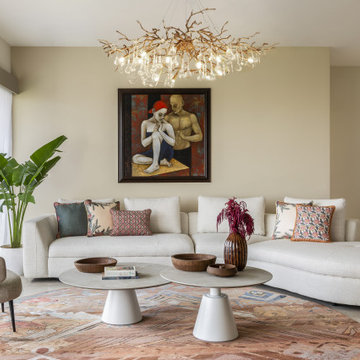
Girivan La Quinta: A Luxurious Residential Haven
Garodia Group, renowned for its commitment to excellence in real estate, proudly presents Girivan La Quinta, an exquisite residential development located in the charming suburb of Chembur, Mumbai. With its majestic views of the esteemed Bombay Presidency Golf Course, this project offers a distinctive living experience that combines convenience, elegance, and superior amenities. Designed by globally renowned architect Sanjay Puri, Girivan La Quinta is an 18-storey masterpiece that showcases the perfect blend of contemporary design and functionality
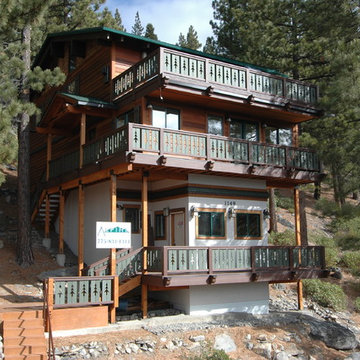
Alpine Custom Interiors works closely with you to capture your unique dreams and desires for your next interior remodel or renovation. Beginning with conceptual layouts and design, to construction drawings and specifications, our experienced design team will create a distinct character for each construction project. We fully believe that everyone wins when a project is clearly thought-out, documented, and then professionally executed.
2,85,73,843 Home Design Photos
7



















