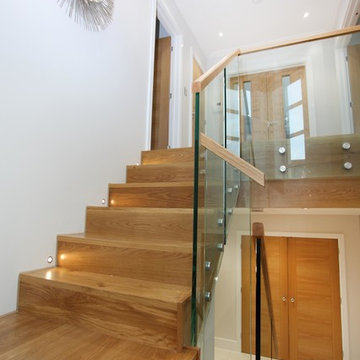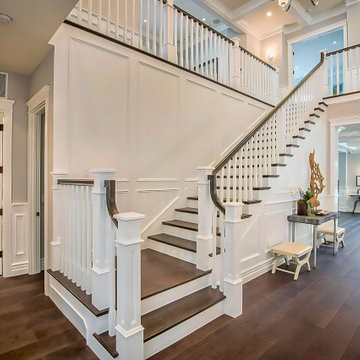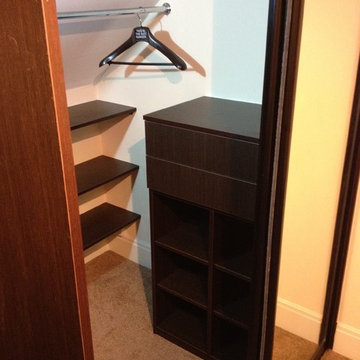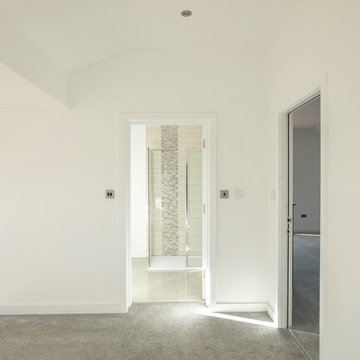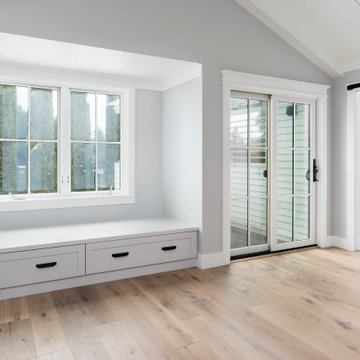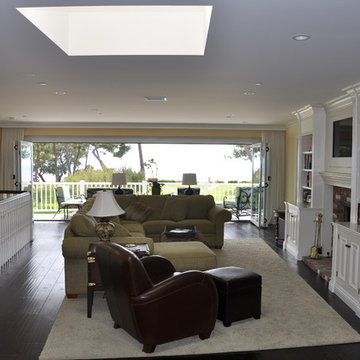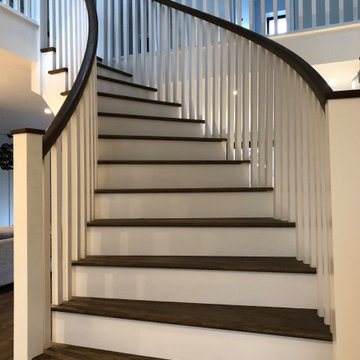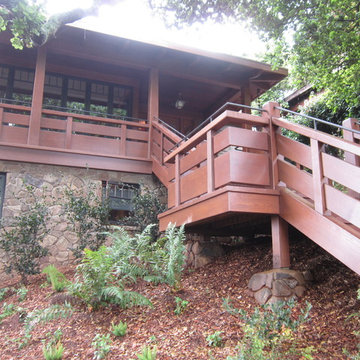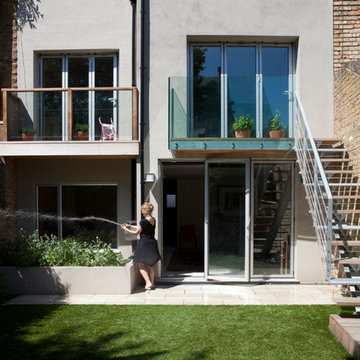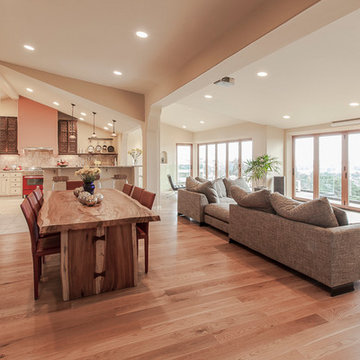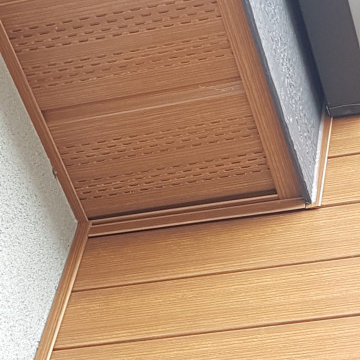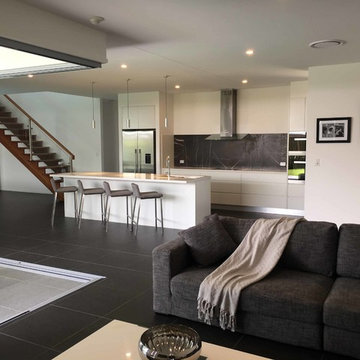Folding Staircase Designs & Ideas
Find the right local pro for your project
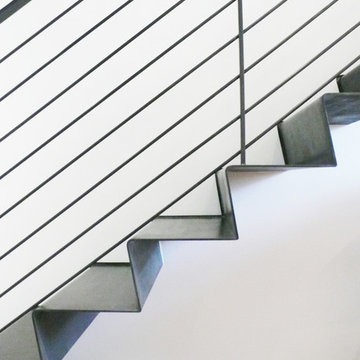
Packing a lot of function into a small space requires ingenuity and skill, exactly what was needed for this one-bedroom gut in the Meatpacking District. When Axis Mundi was done, all that remained was the expansive arched window. Now one enters onto a pristine white-walled loft warmed by new zebrano plank floors. A new powder room and kitchen are at right. On the left, the lean profile of a folded steel stair cantilevered off the wall allows access to the bedroom above without eating up valuable floor space. Beyond, a living room basks in ample natural light. To allow that light to penetrate to the darkest corners of the bedroom, while also affording the owner privacy, the façade of the master bath, as well as the railing at the edge of the mezzanine space, are sandblasted glass. Finally, colorful furnishings, accessories and photography animate the simply articulated architectural envelope.
Project Team: John Beckmann, Nick Messerlian and Richard Rosenbloom
Photographer: Mikiko Kikuyama
Contractor: Vered
© Axis Mundi Design LLC.
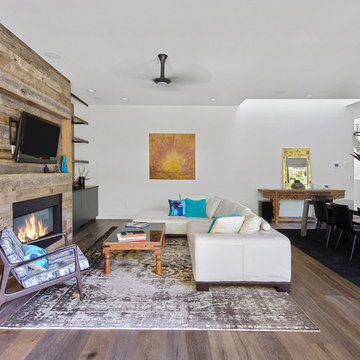
The main living space has a strong connection to the rear yard by way of a 20 foot long wall of glass. A glass accordion door folds away to eliminate the boundary between the living room and covered rear deck.
Cutouts throughout the floors, roof, and wall planes track daylight through the plan, as you can see through the light well & staircase (to the right).
The interior materials are a calming, sophisticated palette of tile, wood, painted casework, and glass in monochromatic grays, with white walls, and punches of brass hardware.
Photo by Erin Riddle of KLiK Concepts http://www.klikconcepts.com/
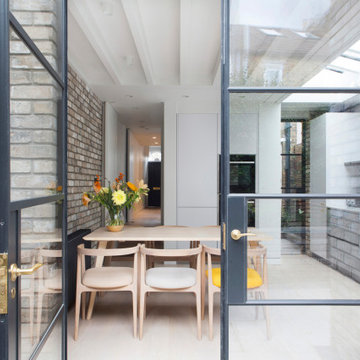
YARD Architects first met Nathalie and Alex at a Don’t Move, Improve! consultation run by the NLA at their annual exhibition of the best new domestic residential architecture in London. They were looking for a creative reinvention of the house they had just bought, and the proposals took the house back to its bare bones and started afresh.
The process started with the side and rear extensions, housing the new kitchen dining space. Pale handmade brickwork was used internally and externally, paired with exposed rafters and steelwork to create a stripped back industrial aesthetic that allows the space to flow from inside to outside.
A new staircase runs through the centre of the house, constructed simply using unlined softwood with exposed soffits and timber boarded balustrades. A curved oak handrail provides a soft ergonomic counterpoint, with raw brass rods adding space and detail to the composition. Pivot doors fold back in the hallway to reveal the stepped sequence of spaces from front to back of the house, offering direct views from the front door to the rear garden.
A new loft conversion provides an additional guest bedroom and bathroom. Stripped of linings to the ceiling, the exposed rafters and steelwork add a sense of volume to an otherwise low space – conceived as having a distinct loft aesthetic, with refined elements such as the oak veneered wardrobes and bespoke CNC routed bedhead offering softer notes to the space.
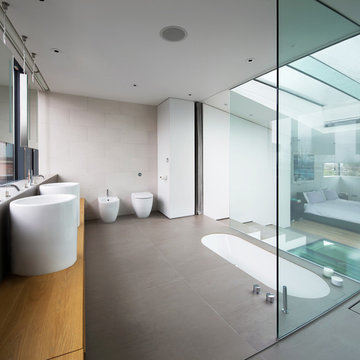
Our original brief for this family was to extend an existing 250m2 house designed by architect Ted Levy in 1970. It was perched a storey above the road on a hillside. We proposed excavating back from the road under the house, to create a new entrance and forecourt at street level. Extending underneath as well as forwards on the upper floors would take the floor area to 400m2. This was the subject of a successful planning application in 2006.
As financial circumstances improved for our Client we proposed a radical new approach; a scheme to demolish the house entirely and provide a new-build roughly to the footprint and volume established in 2006.
By folding the house into a series of split-level floors following the natural gradient, we succeeded in increasing the floor area to 500m2. Significantly, the new brief allowed us to take a more holistic approach to the site and the familys ecological footprint. We gained a new planning consent which incorporated sustainable elements to achieve a Code for Sustainable Homes Level 4 and an Eco-homes rating of Very Good.
The sustainable approach includes green roofs, rain-water harvesting and a full heat-recovery system. Passive techniques include solar-shading and a high thermal-mass exposed floor structure.
The scheme is conceived as a highly-insulated and thermally massive twisted/distorted box: the upper part is clad in kiln-fired larch (a first, at the time of the Planning consent, for this material on a UK residence) which sits atop a half-buried rendered base.
Learning from Frank Lloyd Wrights Falling Water, the house instinctively zig-zags up the hill, meeting the ground at different levels. A domestic staircase becomes dramatic as it winds up through a skylit central core, through the bedroom level and right up to the Master Bedroom suite. Symbolically this is placed above everything else, up at the former roof level, where a previously unseen view is revealed looking south over the rooftops of London.
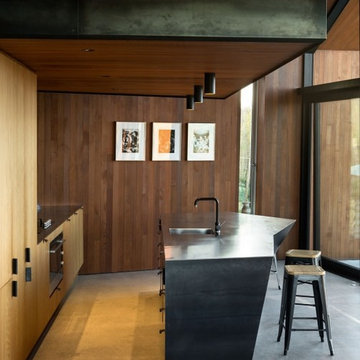
The Crossing is a private home built on the original cattle tablelands overlooking Pakiri Beach. The house fuses together a limited material palette of concrete, blue steel, and oiled cedar into a bold and incredibly dynamic space, allowing the owner (a professional writer) genuine flexibility to entertain, while acknowledging the need for the relative solitude of a working studio space.
The form of the house is immediately and boldly sculptural; at once reflecting the traditional rural steel farm buildings of the area, and the dramatic local landscape. The sophisticated position of the hilltop home is a reflection of its ability to capture sun and views.
The design consists of two primary axis; a long north-south facing corridor (extended by a 10m concrete ‘walkway’ which brings you to the entrance door) and the other, which intersects the house east to west. This is an important intersection which reinforces the name ‘The Crossing’, but also divides the house into ‘dark’ bedrooms and ‘light’ living spaces. This was an important design feature brought to life even further by working with a lighting designer from concept stage. A staircase leads to a studio space, which nests above the kitchen below – and frames a view of Pakiri Beach.
The front of the house is flexible and consists of large sliding doors, which open the space to indoor/outdoor living and a concrete terrace, designed to compliment and acknowledge the form of the roofline above.The skin of the house is terne coated copper which ‘wraps’ the walls and roof of the house in a continual fold. By contrast, the interior largely consists of oiled cedar panels, which contrast warmly with the black interior and concrete floors. Steel is incorporated in the panels of the studio and the uniquely sculptural kitchen bench – both locally made.
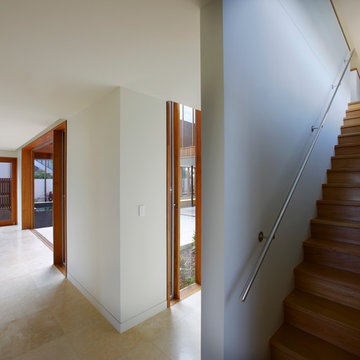
Richard Kirk Architect was one of several architects invited in 2005 to participate in the Elysium development which is an ambitious 189 lot boutique housing sub-division on a site to the west of the centre of Noosa on the Sunshine Coast. Elysium initially adopted architecture as the key driver for the amenity and quality of the environment for the entire development
Our approach was to consider the 6 houses as a family which shared the same materiality, construction and spatial organisation. The purpose of treating the houses as siblings was a deliberate attempt to control the built quality through shared details that would assist in the construction phase which did not involve the architects with the usual level of control and involvement.
Lot 176 is the first of the series and is in effect a prototype using the same materials, construction, and spatial ideas as a shared palette.
The residence on Lot 176 is located on a ridge along the west of the Elysium development with views to the rear into extant landscape and a golf course beyond. The residence occupies the majority of the allowable building envelope and then provides a carved out two story volume in the centre to allow light and ventilation to all interior spaces.
The carved interior volume provides an internal focus visually and functionally. The inside and outside are united by seamless transitions and the consistent use of a restrained palette of materials. Materials are generally timbers left to weather naturally, zinc, and self-finished oxide renders which will improve their appearance with time, allowing the houses to merge with the landscape with an overall desire for applied finishes to be kept to a minimum.
The organisational strategy was delivered by the topography which allowed the garaging of cars to occur below grade with the living spaces on the ground and sleeping spaces placed above. The removal of the garage spaces from the main living level allowed the main living spaces to link visually and physical along the long axis of the rectangular site and allowed the living spaces to be treated as a field of connected spaces and rooms whilst the bedrooms on the next level are conceived as nests floating above.
The building is largely opened on the short access to allow views out of site with the living level utilising sliding screens to opening the interior completely to the exterior. The long axis walls are largely solid and openings are finely screened with vertical timber to blend with the vertical cedar cladding to give the sense of taught solid volume folding over the long sides. On the short axis to the bedroom level the openings are finely screened with horizontal timber members which from within allow exterior views whilst presenting a solid volume albeit with a subtle change in texture. The careful screening allows the opening of the building without compromising security or privacy from the adjacent dwellings.
Photographer: Scott Burrows
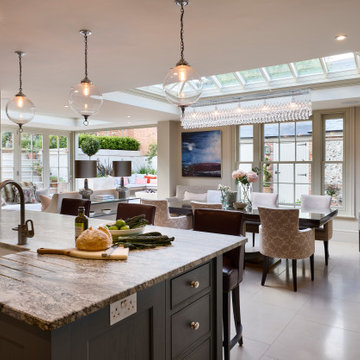
Having been modernised by the addition of a Westbury Orangery, it’s hard to imagine this home without the extra living space provided by the perfectly proportioned timber structure; Concealed below an immaculate natural haven, at the foot of a solid stone staircase.
The Orangery features 2-sides of joinery, finished in the shade Westbury White with Satin Nickel ironmongery. The Heritage windows look out upon a display of vibrant fuchsias and beautiful brickwork, and two large bi-folding doors condense into concertinaed stacks, revealing a flush floor level between the internal and external spaces. Allowing for a full immersion into this idyllic natural escape.
The homeowners’ love of the outdoors flows throughout their home, through the exquisite diptych landscapes painted by Jane Rist, end tables artistically crafted from solid slabs of petrified wood, and the enchanting sea-blue of the stoneware bowls by Emma Hiles. The most striking connection of all being the vibrant natural light and views of the passing clouds above the large rectangular roof lanterns.
Descending gracefully from one of the roof lanterns are delicate glass droplets that twinkle melodically in the breeze that moves gently through the automatic roof vents. Enabling warm air to escape in the summer months and alleviating heat build-up.
Our aim was to create a space to enjoy the passing of time, a different pace of life, and absorb the beauty and calmness of nature. For us, witnessing the positive impact the new orangery has had on the homeowners at Fuchsia House has been incredibly rewarding.
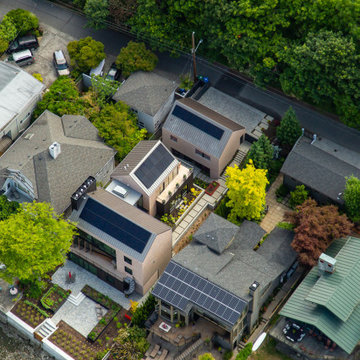
The water and shoreline environment and the 42-foot wide site drove the simple shingled “beach cottage” forms and natural weathered material pallet. The design of the house resulted too from a desire for an understated contemporary home that takes full advantage of its marine and island domain yet also folds private spaces around interior courts and opens to multiple levels of landscaped outdoor terraces.
Folding Staircase Designs & Ideas
87
