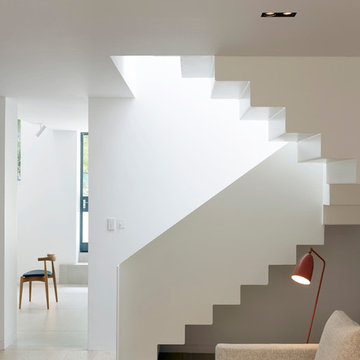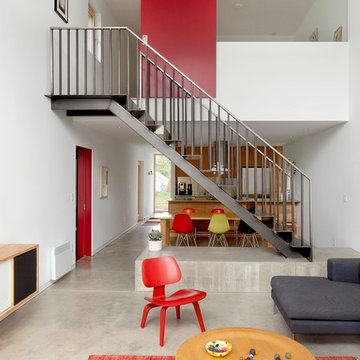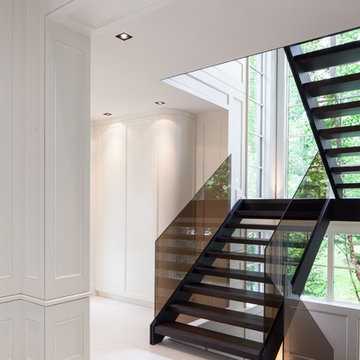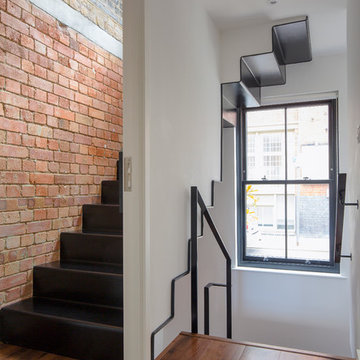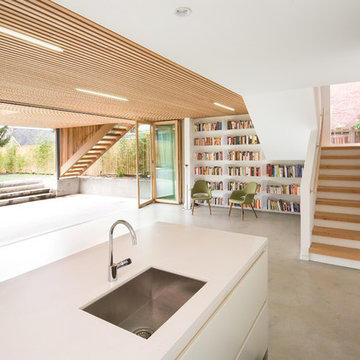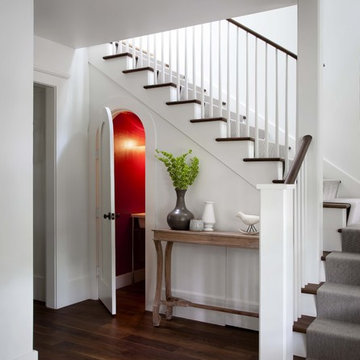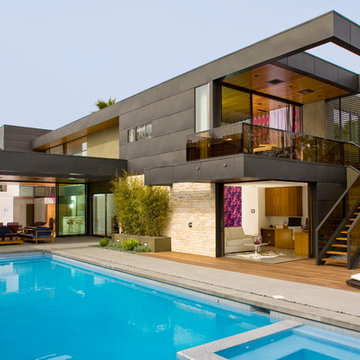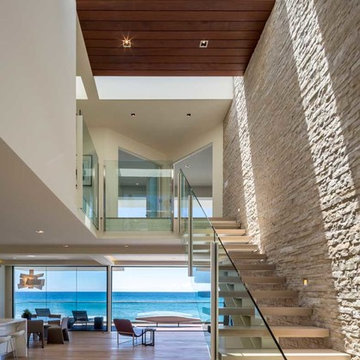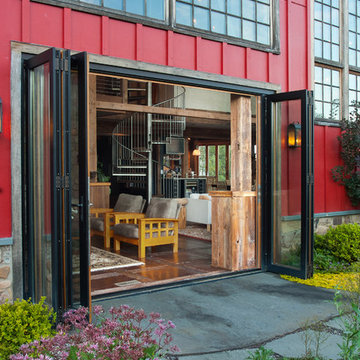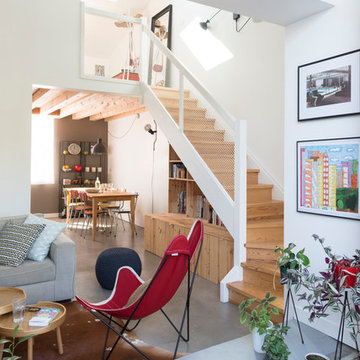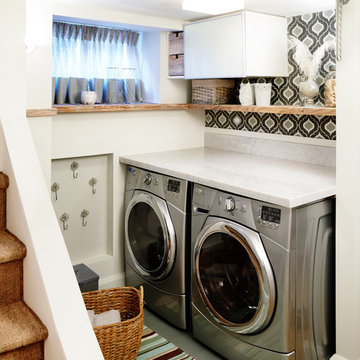Folding Staircase Designs & Ideas
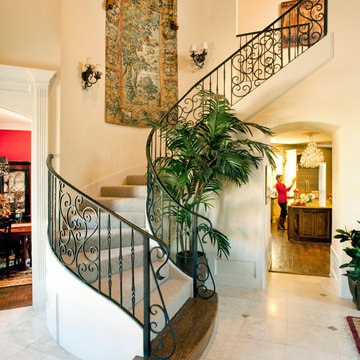
Entry stairway in 2-story French style home perfect for a lovely family with five young daughters. Photos by Robert Peacock
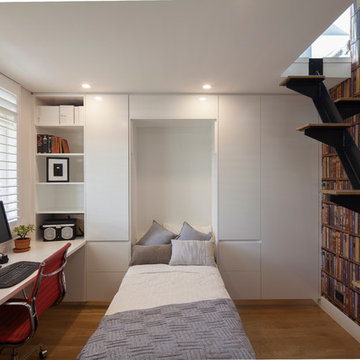
Home office with hidden fold down bed. Stair steps lead to attic space. Built in storage solutions
Find the right local pro for your project

Packing a lot of function into a small space requires ingenuity and skill, exactly what was needed for this one-bedroom gut in the Meatpacking District. When Axis Mundi was done, all that remained was the expansive arched window. Now one enters onto a pristine white-walled loft warmed by new zebrano plank floors. A new powder room and kitchen are at right. On the left, the lean profile of a folded steel stair cantilevered off the wall allows access to the bedroom above without eating up valuable floor space. Beyond, a living room basks in ample natural light. To allow that light to penetrate to the darkest corners of the bedroom, while also affording the owner privacy, the façade of the master bath, as well as the railing at the edge of the mezzanine space, are sandblasted glass. Finally, colorful furnishings, accessories and photography animate the simply articulated architectural envelope.
Project Team: John Beckmann, Nick Messerlian and Richard Rosenbloom
Photographer: Mikiko Kikuyama
© Axis Mundi Design LLC
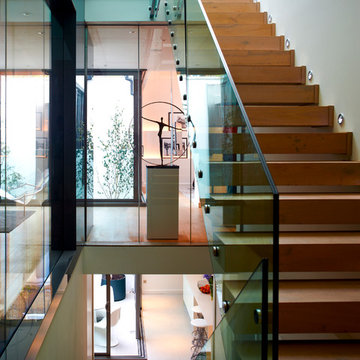
We also designed a bar area in the dressing room. Coloured glass walls and a contemporary stair shaft that spans the entire house give this place a real “James Bond” sense of wonder and really is a show stopper.
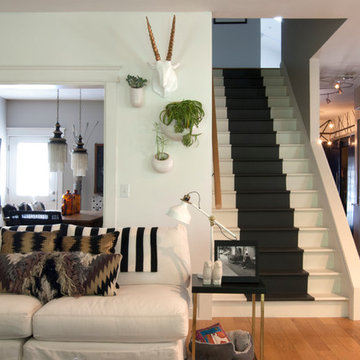
Adrienne DeRosa © 2014 Houzz Inc.
A small hanging garden feature creates an interesting focal point between the living room and formal dining room. With the exception of the dining room, the first floor is open in all public areas, which perfectly accommodates Raymond's and Jennifer's penchant for entertaining.
The painted black runner was added once Jennifer decided to remove the carpeting from the steps. It visually supports the decor of the rest of the room, and in turn becomes a highlight of the space rather than an afterthought.
Striped throw, Ikea; pillows: Anthropologie and Target
Photo: Adrienne DeRosa © 2014 Houzz

Ziger/Snead Architects with Jenkins Baer Associates
Photography by Alain Jaramillo

With a compact form and several integrated sustainable systems, the Capitol Hill Residence achieves the client’s goals to maximize the site’s views and resources while responding to its micro climate. Some of the sustainable systems are architectural in nature. For example, the roof rainwater collects into a steel entry water feature, day light from a typical overcast Seattle sky penetrates deep into the house through a central translucent slot, and exterior mounted mechanical shades prevent excessive heat gain without sacrificing the view. Hidden systems affect the energy consumption of the house such as the buried geothermal wells and heat pumps that aid in both heating and cooling, and a 30 panel photovoltaic system mounted on the roof feeds electricity back to the grid.
The minimal foundation sits within the footprint of the previous house, while the upper floors cantilever off the foundation as if to float above the front entry water feature and surrounding landscape. The house is divided by a sloped translucent ceiling that contains the main circulation space and stair allowing daylight deep into the core. Acrylic cantilevered treads with glazed guards and railings keep the visual appearance of the stair light and airy allowing the living and dining spaces to flow together.
While the footprint and overall form of the Capitol Hill Residence were shaped by the restrictions of the site, the architectural and mechanical systems at work define the aesthetic. Working closely with a team of engineers, landscape architects, and solar designers we were able to arrive at an elegant, environmentally sustainable home that achieves the needs of the clients, and fits within the context of the site and surrounding community.
(c) Steve Keating Photography
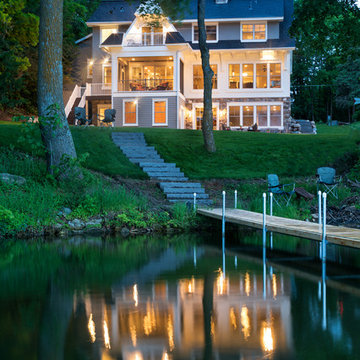
Artisan Home Tour, June 7-15th, 2014
Home #14 by Schrader & Companies
Jim Kruger, LandMark Photography
http://www.ArtisanHomeTour.org
Folding Staircase Designs & Ideas
1
