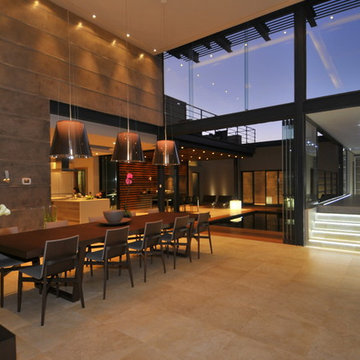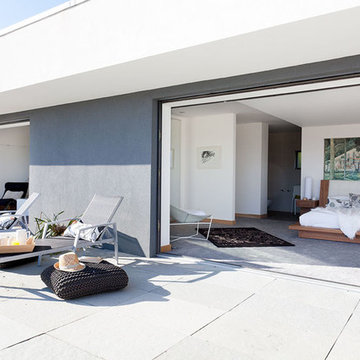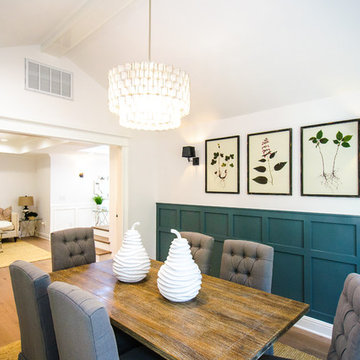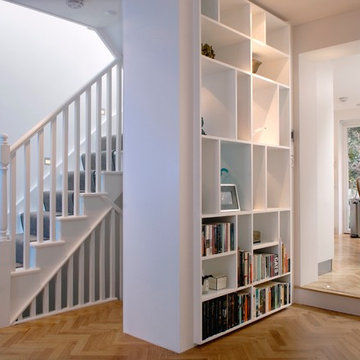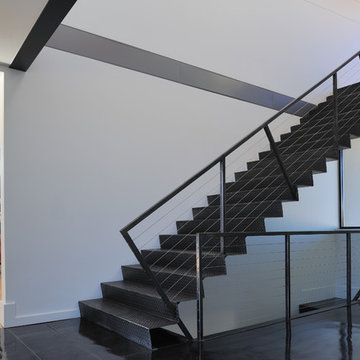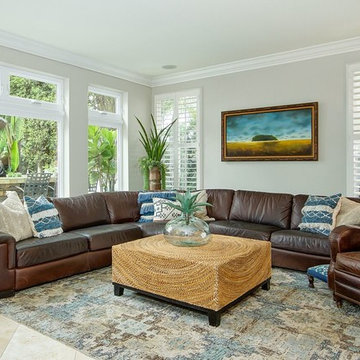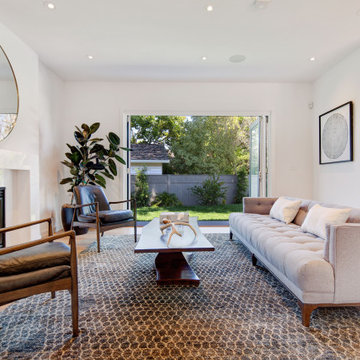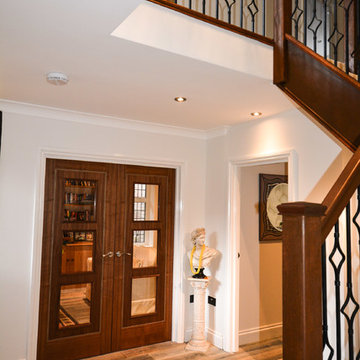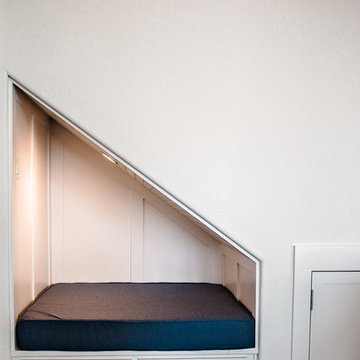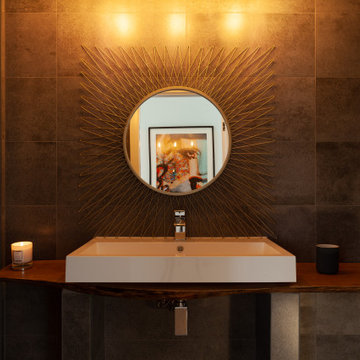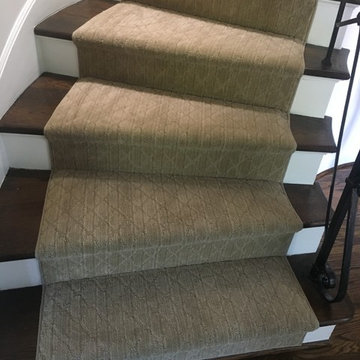Folding Staircase Designs & Ideas
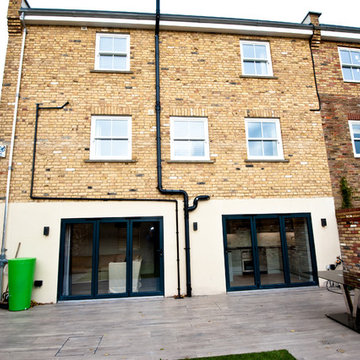
Battersea Builders were commissioned to build a brand new four bedroom, three bathroom family house in the heart of Battersea. The brief was to build a modern, clean, spacious property using premium materials to create a welcoming, bright home with landscaped garden, fit for a young family.
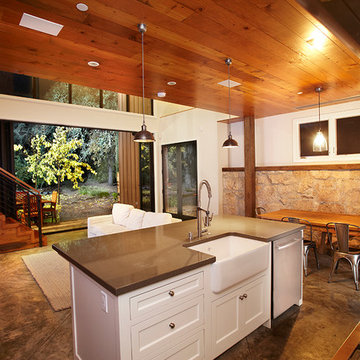
Crystal Springs Barn Custom Residence Kitchen & Living Room
Designed by SDG Architects
Photos by Bodin Studio
Find the right local pro for your project
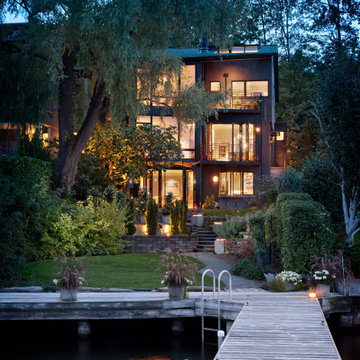
A new Home in Leschi, Seattle, designed for a couple who enjoy cooking, entertaining and a
variety of water recreation.
This new home is situated in a very active
neighborhood. Visual and sound features are used to
create a calm, and privacy from the street, while large windows and bi
-
folding doors open to
views of the beautiful gardens and the lake.
Program includes a wine cellar with a refurbished bank
-
safe door,
radiant floors, rain harvesting
system that feeds the water feature and garden irrigation, custom designed steel staircase and
other artisanal touches.
to maximize the value of such prime property, the house is oriented for optimal lake views and
designed to the maximum height and lot coverage allowable by code. Permitting involved
obtaining a height variance, as well as a complex ECA exemption.
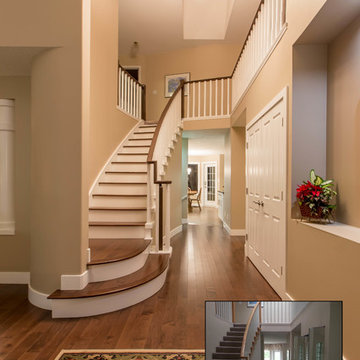
Replacing the carpet with hardwood treads enhanced this gently curved staircase. New closet doors replaced the 80's mirrored bi-folds, and hardwood floors replace the cold tile.
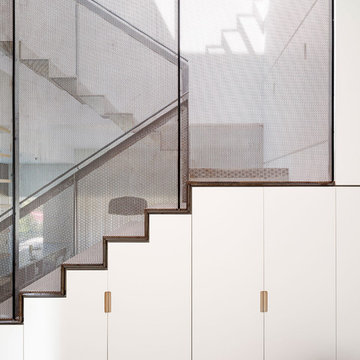
The perforated steel is finished with a clear lacquer over the raw “black” steel, a mill finish of the mild steel. Welds have been carefully concealed behind minimal edge framing. Behind the balustrade one can see the folded, perforated steps of the second stair flight.
© Justin Alexander
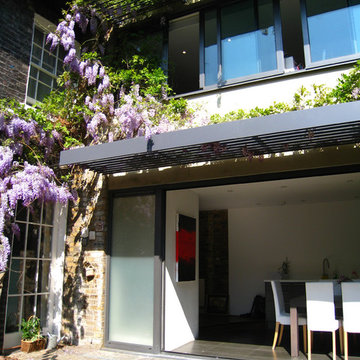
Internal re-Modeling, refurbishment and Kitchen extension to private residence and office, in South Kensington London SW7, a project by Chartered Practice Architects Ltd.
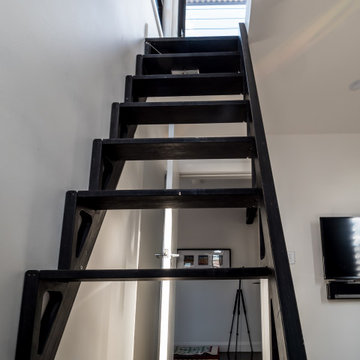
Now you see them, now you don't. Here are the stairs folded down, ready to climb to the next level, which in this case is the study area from the son's bedroom. See more of our church renovation here - https://sbrgroup.com.au/portfolio-item/croydon-park-church/
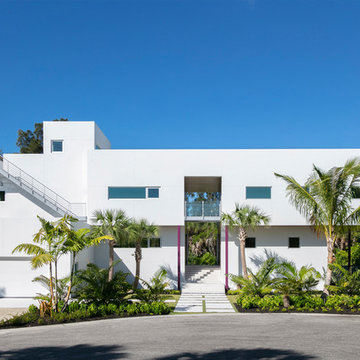
Siesta House spills out onto its site from a set of stacked and interlocking volumes that hold similarly interwoven spaces. Organized around a central breezeway clad in thin planks of warm wood, the house’s spaces are split into two zones: a primary living area for the owners and a set of private spaces for their adult children and grandchildren.
The site’s location in a flood zone necessitated a six-foot elevation change between the first floor and grade. To negotiate this difference, we designed a courtyard at the level of the first floor that connects the interior to the pool area just beyond. From there, a series of concrete plinths cascade from the courtyard level gently back down to the land. Here, the steps, rather than distancing the house from the ground through unoccupied space, tangibly link the two.
The connection between inside and outside, built and natural, is felt throughout the home. Large glass panels delineate a delicate line between the courtyard and the interior living space that disappears when the panels are opened, folded and stacked.
Upstairs, carefully placed openings capture sea breezes and frame views in the distance, while a large window on the third-floor filters northern sunlight into the main living spaces three stories below. Recessed wood clad balconies provide private exterior nooks for each bedroom and mitigate the effects of west facing sunlight. Interior and exterior staircases connect the spaces of the home and culminate in a roof deck that allows peeks through the treetops to the Gulf of Mexico and the horizon beyond.
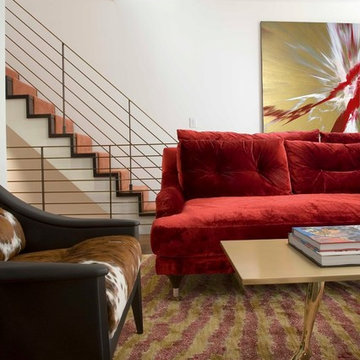
"Revival” implies a retread of an old idea—not our interests at Axis Mundi. So when renovating an 1840s Greek Revival brownstone, subversion was on our minds. The landmarked exterior remains unchanged, as does the residence’s unalterable 19-foot width. Inside, however, a pristine white space forms a backdrop for art by Warhol, Basquiat and Haring, as well as intriguing furnishings drawn from the continuum of modern design—pieces by Dalí and Gaudí, Patrick Naggar and Poltrona Frau, Armani and Versace. The architectural envelope references iconic 20th-century figures and genres: Jean Prouvé-like shutters in the kitchen, an industrial-chic bronze staircase and a ground-floor screen employing cast glass salvaged from Gio Ponti’s 1950s design for Alitalia’s Fifth Avenue showroom (paired with mercury mirror and set within a bronze grid). Unable to resist a bit of our usual wit, Greek allusions appear in a dining room fireplace that reimagines classicism in a contemporary fashion and lampshades that slyly recall the drapery of Greek sculpture.
Size: 2,550 sq. ft.
Design Team: John Beckmann and Richard Rosenbloom
Photography: Adriana Bufi, Andrew Garn, and Annie Schlecter
Contractor: Stern Projects
© Axis Mundi Design LLC.
Folding Staircase Designs & Ideas
86
