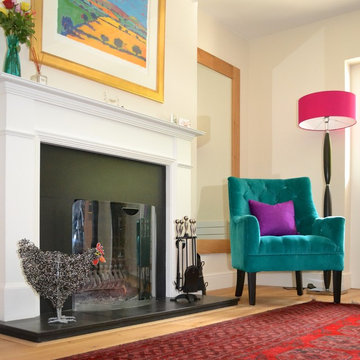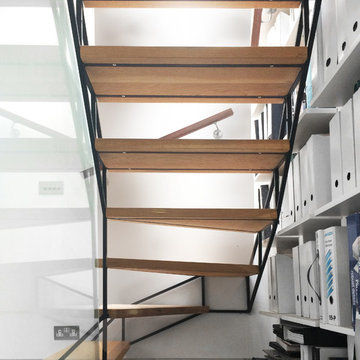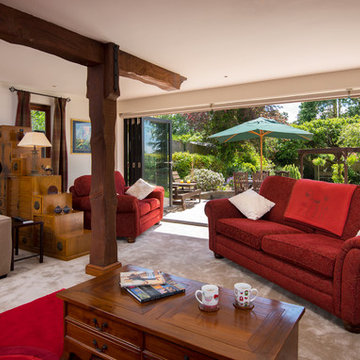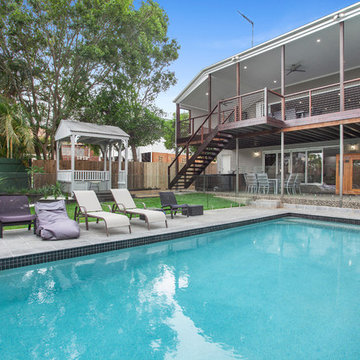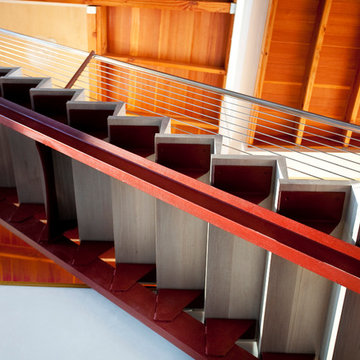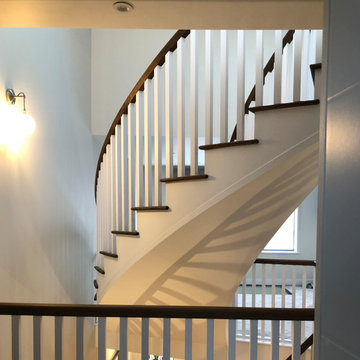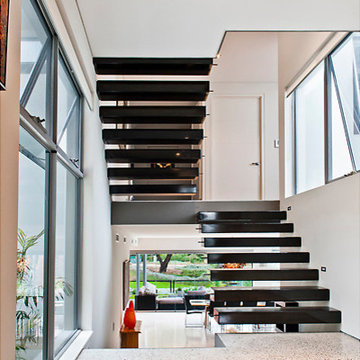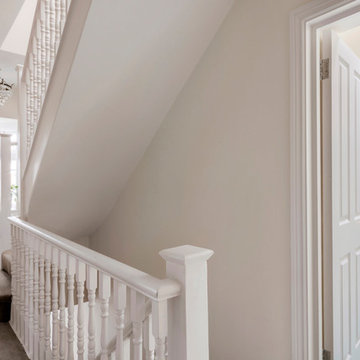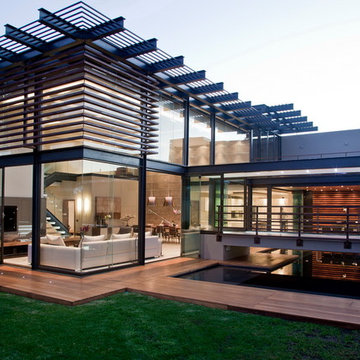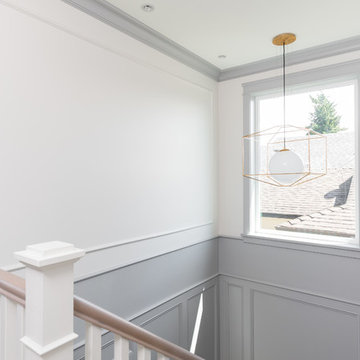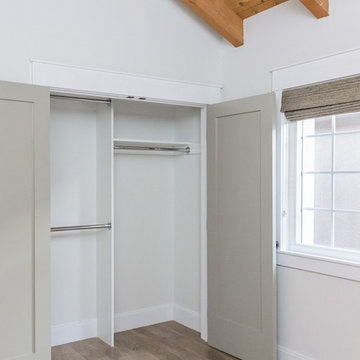Folding Staircase Designs & Ideas
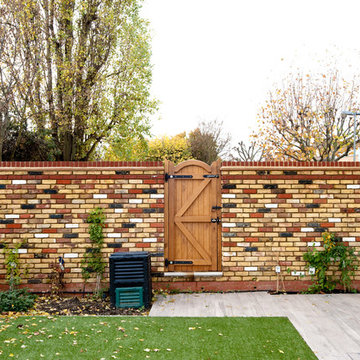
Battersea Builders were commissioned to build a brand new four bedroom, three bathroom family house in the heart of Battersea. The brief was to build a modern, clean, spacious property using premium materials to create a welcoming, bright home with landscaped garden, fit for a young family.
Find the right local pro for your project
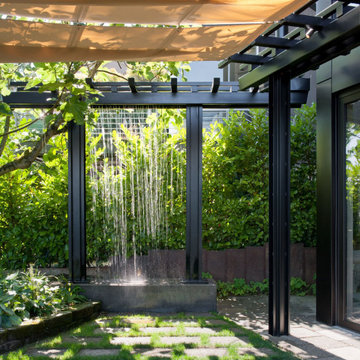
A new Home in Leschi, Seattle, designed for a couple who enjoy cooking, entertaining and a
variety of water recreation.
This new home is situated in a very active
neighborhood. Visual and sound features are used to
create a calm, and privacy from the street, while large windows and bi
-
folding doors open to
views of the beautiful gardens and the lake.
Program includes a wine cellar with a refurbished bank
-
safe door,
radiant floors, rain harvesting
system that feeds the water feature and garden irrigation, custom designed steel staircase and
other artisanal touches.
to maximize the value of such prime property, the house is oriented for optimal lake views and
designed to the maximum height and lot coverage allowable by code. Permitting involved
obtaining a height variance, as well as a complex ECA exemption.
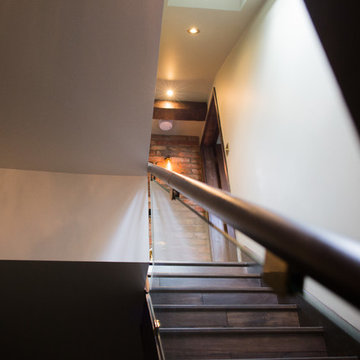
Real Indian Rosewood flooring, glass balustrade to stairs, full-body jet shower enclosure, designer radiators, an extra skylight over the landing, custom bi-fold doors.
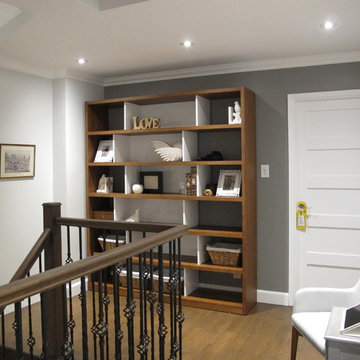
Tania Scardellato from TOC design
The mezzanine area if large enough can a showcase of mementos , books, artifacts, family portraits even a small sitting area. I placed 2 chairs in this space , so that when the home owners wish to entertain for a large gathering, they have the extra 2 chairs, and the folding ones can remain in the basement.
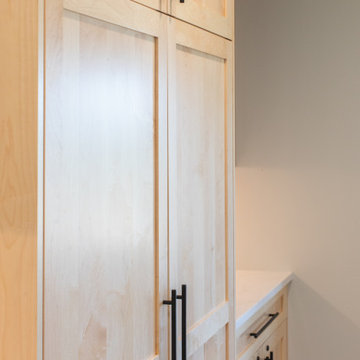
The primary goal of the Ithaca II project was to open up the home to amplify natural light, bring outdoor views inside, and create a seamless indoor-outdoor flow. Additional updates refreshed the interiors with a focus on millwork and storage.
The previous floor plan of this 1963 home carved up the main level into separate living, dining, family room and kitchen spaces that limited both sunlight and usable space for the way contemporary families live and entertain. By opening the layout and expanding the kitchen, the main floor instantly became more functional without disrupting the curved central staircase — an integral architectural element of the home. Adding a glass-inset front door, opening up exterior walls and incorporating wide folding glass doors instantly maximized natural light. In the all-new kitchen, maple cabinetry, a painted white island, quartz counters, backsplashes and appliances have created a space perfect for cooking and casual dining. The new accordion doors open both the adjacent dining area and living room to an expanded deck for seamless al fresco gatherings.
Alpine Summit Homes added new four-inch white oak hardwood flooring to the main level. Trim molding was refreshed throughout the home with clean lines to add a modern look while maintaining the classic midcentury architectural roots. New storage cabinetry was added to the living room and powder/laundry room, while the primary suite received new doors and bathroom fixtures to match the main-level updates.
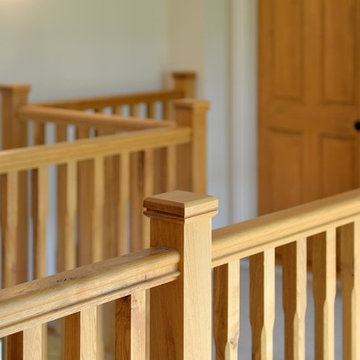
It's difficult to imagine that this beautiful light-filled space was once a dark and draughty old barn with a leaking roof! Adjoining a Georgian farmhouse, the barn has been completely renovated and knocked through to the main house to create a large open plan family area with mezzanine level. Zoned into living and dining areas, the barn incorporates bi-folding doors on two elevations opening the space up completely to both front and rear gardens. Egyptian limestone flooring has been used for the whole downstairs area, whilst a neutral carpet has been used for the stairs and mezzanine level.
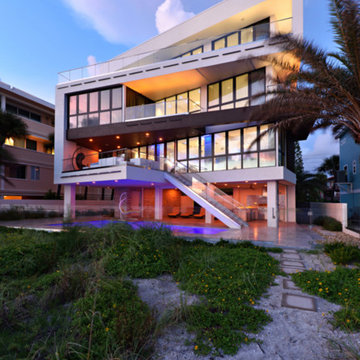
If there is a God of architecture he was smiling when this large oceanfront contemporary home was conceived in built.
Located in Treasure Island, The Sand Castle Capital of the world, our modern, majestic masterpiece is a turtle friendly beacon of beauty and brilliance. This award-winning home design includes a three-story glass staircase, six sets of folding glass window walls to the ocean, custom artistic lighting and custom cabinetry and millwork galore. What an inspiration it has been for JS. Company to be selected to build this exceptional one-of-a-kind luxury home.
Contemporary, Tampa Flordia
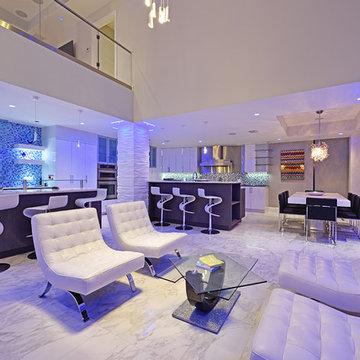
If there is a God of architecture he was smiling when this large oceanfront contemporary home was conceived in built.
Located in Treasure Island, The Sand Castle Capital of the world, our modern, majestic masterpiece is a turtle friendly beacon of beauty and brilliance. This award-winning home design includes a three-story glass staircase, six sets of folding glass window walls to the ocean, custom artistic lighting and custom cabinetry and millwork galore. What an inspiration it has been for JS. Company to be selected to build this exceptional one-of-a-kind luxury home.
Contemporary, Tampa Flordia
DSA
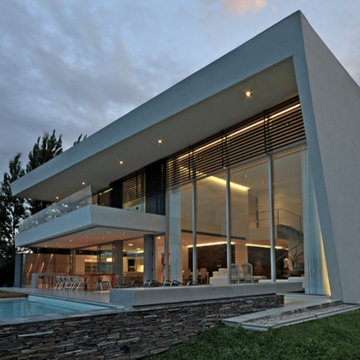
DLC House
Project, Works Management and Construction
Location Los Castores II, Nordelta, Tigre, Buenos Aires, Argentina
Total Area 494 m²
Principal> Arq. Alejandro Amoedo
Lead Designer> Arq. Lucas D'Adamo Baumann
Project Manager> Arq. Alejandro Amoedo, Arq. Lucas D'Adamo Baumann, Hernán E. Montes de Oca, Rodrigo E. Román, Luis Brazzola
Photo>Luis Abregú
This house has been designed from a large white enclosing wall that contains all the functions and is completely open to the backyard so as to enjoy the different views to the lake and its natural environment. The access is materialized through a stone folded wall that turns the access into a wall that separates the parking spaces, behind which the house service rooms are found: laundry, storage room, pantry, service bedroom and bathroom.
To the left of the access, on the front, there is a study strategically located so as to gain more privacy. The sitting room, of a double height, includes the sculpture-like staircase that leads us to the upper floor and is integrated into the dining room, designed for family meetings from a large table surrounded by sofas and chairs. After this, we find the kitchen, also including an informal dining room or breakfast counter and a small family room. On the rear façade, a large projecting roof that comes from inside the glass façade forms the gallery, over which we find a large terrace with panoramic view that may be accessed from the master suite. The other bedrooms, two en-suites, were placed to the front of the lot to be used on weekends by the owners’ children and their families.
Folding Staircase Designs & Ideas
88
