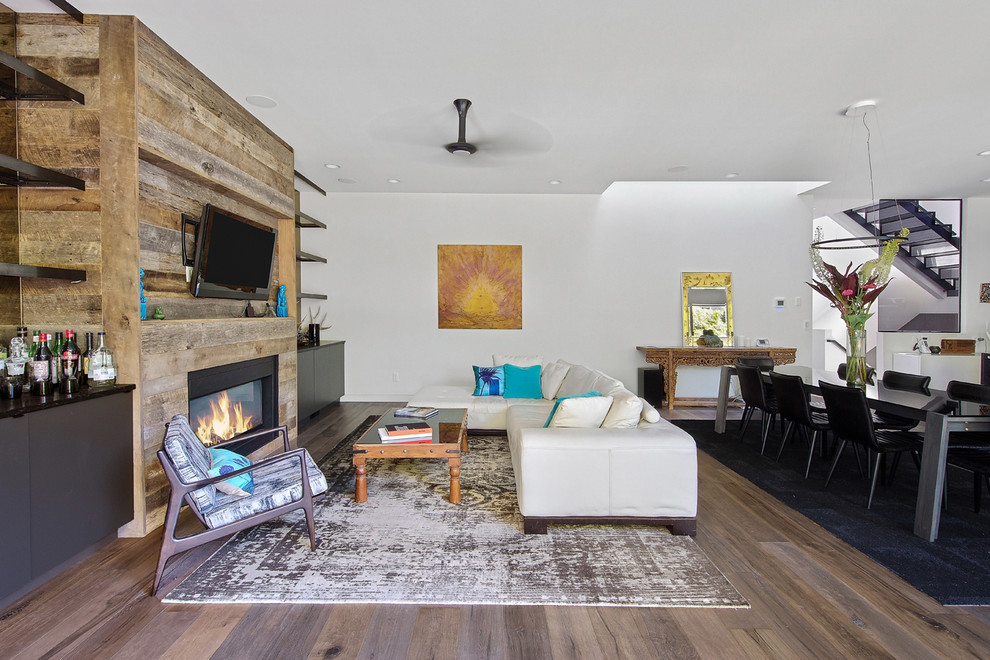
infil-L
The main living space has a strong connection to the rear yard by way of a 20 foot long wall of glass. A glass accordion door folds away to eliminate the boundary between the living room and covered rear deck.
Cutouts throughout the floors, roof, and wall planes track daylight through the plan, as you can see through the light well & staircase (to the right).
The interior materials are a calming, sophisticated palette of tile, wood, painted casework, and glass in monochromatic grays, with white walls, and punches of brass hardware.
Photo by Erin Riddle of KLiK Concepts http://www.klikconcepts.com/
