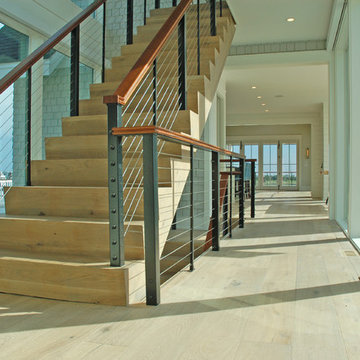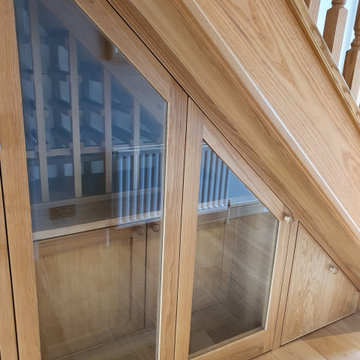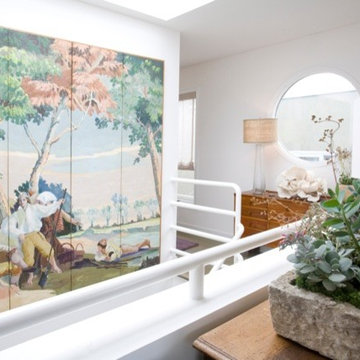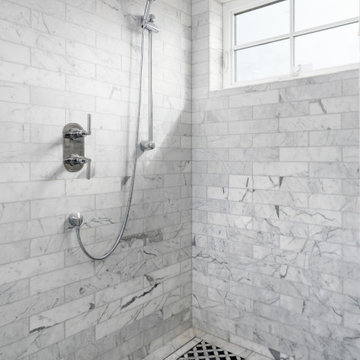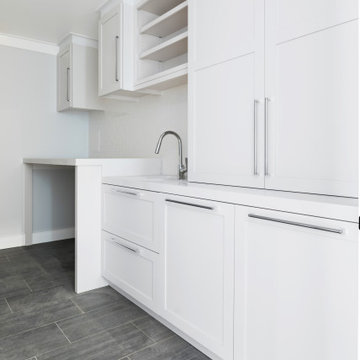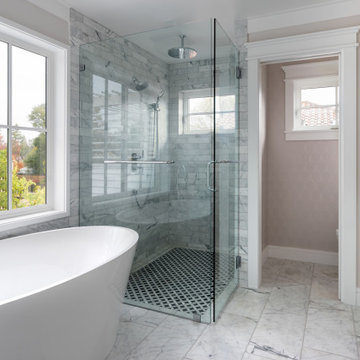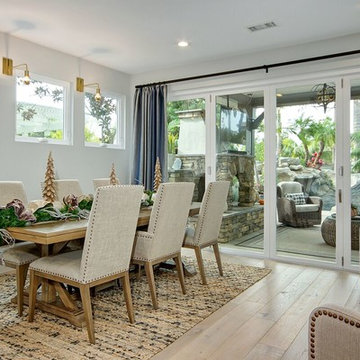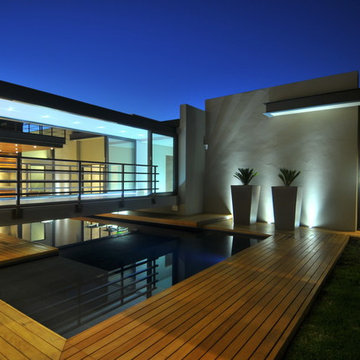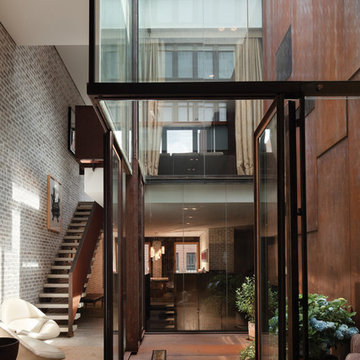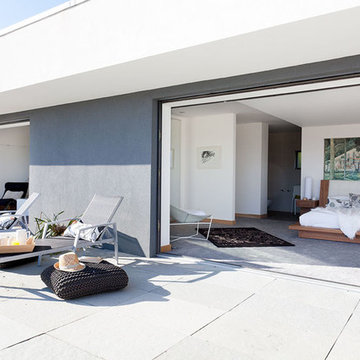Folding Staircase Designs & Ideas
This project comprises a contemporary ground floor lean-to extension and loft conversion to maximise the space of a 1930s house in Portsmouth. The ground floor extension creates an open plan kitchen and living space that successfully links with the existing living space. The extension floor was dropped to provide a level threshold, with bi-folding glazed doors offering strong indoor / outdoor connections and views of the south-facing garden. The lean-to extension creates additional space and roof windows offer additional light. The loft conversion with new tile clad dormers provides a master bedroom suite with ensuite facilities and custom-built wall units. A bespoke plywood staircase successfully links with the existing house. A sympathetic material palette of brick and slate was selected to complement the existing house. A contemporary high-end single-storey extension and loft conversion provide amenity values, garden views and much needed additional light.
Photography by Dan Akerman Photography
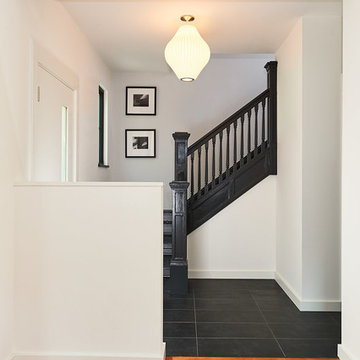
Care was taken to preserve the historic elements of the interior: baseboard and trim were given generous widths to match the existing style, the original fir floors were refinished upstairs and down, but their patina remains to express where old walls used to stand! The original staircase and newel post remain as we found them to highlight the true textural history of the home. Historic elements were contrasted with new to create a wonderful contemporary space with a sincere acknowledgement of its unique past.
Photo: Michael Cole
Find the right local pro for your project
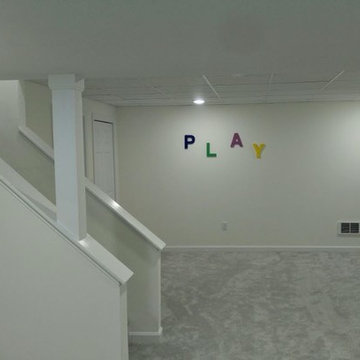
Design new basement floor plan with two large closets with six panel bi-fold doors for storage. Finished with a drop ceiling with recessed lighting. Two recessed electric wall heaters with single thermostat. Floors finished with Shaw carpet in Dove color.
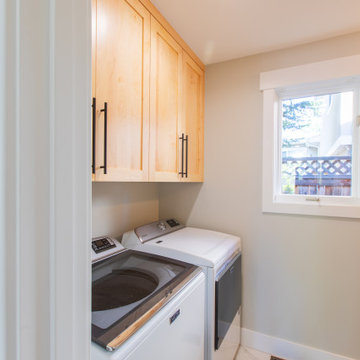
The primary goal of the Ithaca II project was to open up the home to amplify natural light, bring outdoor views inside, and create a seamless indoor-outdoor flow. Additional updates refreshed the interiors with a focus on millwork and storage.
The previous floor plan of this 1963 home carved up the main level into separate living, dining, family room and kitchen spaces that limited both sunlight and usable space for the way contemporary families live and entertain. By opening the layout and expanding the kitchen, the main floor instantly became more functional without disrupting the curved central staircase — an integral architectural element of the home. Adding a glass-inset front door, opening up exterior walls and incorporating wide folding glass doors instantly maximized natural light. In the all-new kitchen, maple cabinetry, a painted white island, quartz counters, backsplashes and appliances have created a space perfect for cooking and casual dining. The new accordion doors open both the adjacent dining area and living room to an expanded deck for seamless al fresco gatherings.
Alpine Summit Homes added new four-inch white oak hardwood flooring to the main level. Trim molding was refreshed throughout the home with clean lines to add a modern look while maintaining the classic midcentury architectural roots. New storage cabinetry was added to the living room and powder/laundry room, while the primary suite received new doors and bathroom fixtures to match the main-level updates.
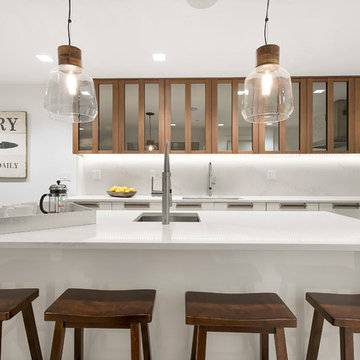
When the developer found this brownstone on the Upper Westside he immediately researched and found its potential for expansion. We were hired to maximize the existing brownstone and turn it from its current existence as 5 individual apartments into a large luxury single family home. The existing building was extended 16 feet into the rear yard and a new sixth story was added along with an occupied roof. The project was not a complete gut renovation, the character of the parlor floor was maintained, along with the original front facade, windows, shutters, and fireplaces throughout. A new solid oak stair was built from the garden floor to the roof in conjunction with a small supplemental passenger elevator directly adjacent to the staircase. The new brick rear facade features oversized windows; one special aspect of which is the folding window wall at the ground level that can be completely opened to the garden. The goal to keep the original character of the brownstone yet to update it with modern touches can be seen throughout the house. The large kitchen has Italian lacquer cabinetry with walnut and glass accents, white quartz counters and backsplash and a Calcutta gold arabesque mosaic accent wall. On the parlor floor a custom wetbar, large closet and powder room are housed in a new floor to ceiling wood paneled core. The master bathroom contains a large freestanding tub, a glass enclosed white marbled steam shower, and grey wood vanities accented by a white marble floral mosaic. The new forth floor front room is highlighted by a unique sloped skylight that offers wide skyline views. The house is topped off with a glass stair enclosure that contains an integrated window seat offering views of the roof and an intimate space to relax in the sun.
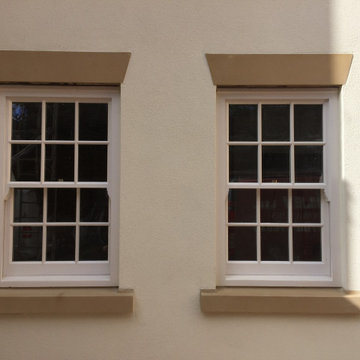
Painted hardwood sliding sash windows with feature stone head and sill details. Exterior view.
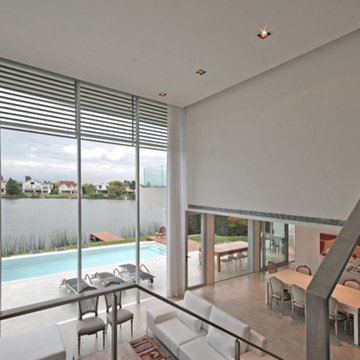
DLC House
Project, Works Management and Construction
Location Los Castores II, Nordelta, Tigre, Buenos Aires, Argentina
Total Area 494 m²
Principal> Arq. Alejandro Amoedo
Lead Designer> Arq. Lucas D'Adamo Baumann
Project Manager> Arq. Alejandro Amoedo, Arq. Lucas D'Adamo Baumann, Hernán E. Montes de Oca, Rodrigo E. Román, Luis Brazzola
Photo>Luis Abregú
This house has been designed from a large white enclosing wall that contains all the functions and is completely open to the backyard so as to enjoy the different views to the lake and its natural environment. The access is materialized through a stone folded wall that turns the access into a wall that separates the parking spaces, behind which the house service rooms are found: laundry, storage room, pantry, service bedroom and bathroom.
To the left of the access, on the front, there is a study strategically located so as to gain more privacy. The sitting room, of a double height, includes the sculpture-like staircase that leads us to the upper floor and is integrated into the dining room, designed for family meetings from a large table surrounded by sofas and chairs. After this, we find the kitchen, also including an informal dining room or breakfast counter and a small family room. On the rear façade, a large projecting roof that comes from inside the glass façade forms the gallery, over which we find a large terrace with panoramic view that may be accessed from the master suite. The other bedrooms, two en-suites, were placed to the front of the lot to be used on weekends by the owners’ children and their families.
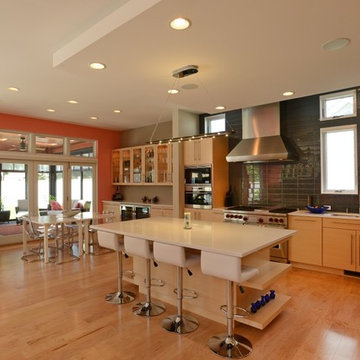
Open concept kitchen and dining area leads into screened outdoor porch. Kitchen features stainless steel appliances, island with bar stools and unique lighting.
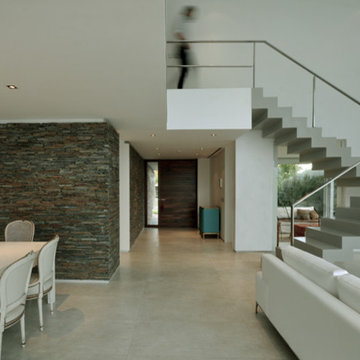
DLC House
Project, Works Management and Construction
Location Los Castores II, Nordelta, Tigre, Buenos Aires, Argentina
Total Area 494 m²
Principal> Arq. Alejandro Amoedo
Lead Designer> Arq. Lucas D'Adamo Baumann
Project Manager> Arq. Alejandro Amoedo, Arq. Lucas D'Adamo Baumann, Hernán E. Montes de Oca, Rodrigo E. Román, Luis Brazzola
Photo>Luis Abregú
This house has been designed from a large white enclosing wall that contains all the functions and is completely open to the backyard so as to enjoy the different views to the lake and its natural environment. The access is materialized through a stone folded wall that turns the access into a wall that separates the parking spaces, behind which the house service rooms are found: laundry, storage room, pantry, service bedroom and bathroom.
To the left of the access, on the front, there is a study strategically located so as to gain more privacy. The sitting room, of a double height, includes the sculpture-like staircase that leads us to the upper floor and is integrated into the dining room, designed for family meetings from a large table surrounded by sofas and chairs. After this, we find the kitchen, also including an informal dining room or breakfast counter and a small family room. On the rear façade, a large projecting roof that comes from inside the glass façade forms the gallery, over which we find a large terrace with panoramic view that may be accessed from the master suite. The other bedrooms, two en-suites, were placed to the front of the lot to be used on weekends by the owners’ children and their families.
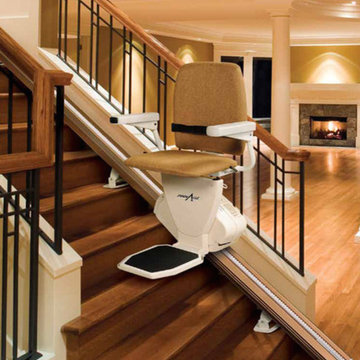
Safely access your entire home again. Narrow stair case? No problem. We offer the slimmest lift in North America - folding to only 11" off the wall!
Folding Staircase Designs & Ideas
89
