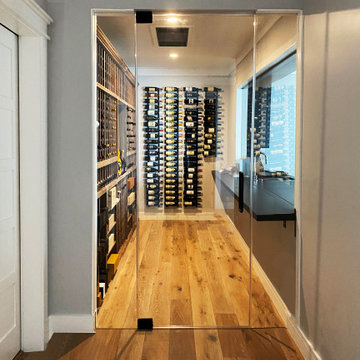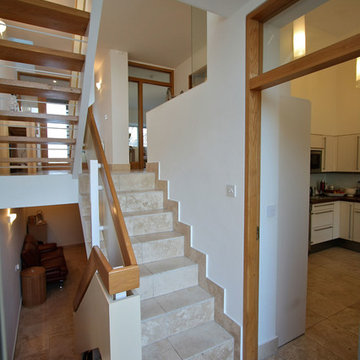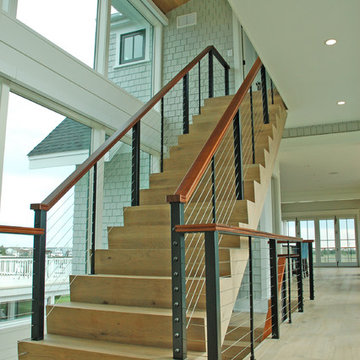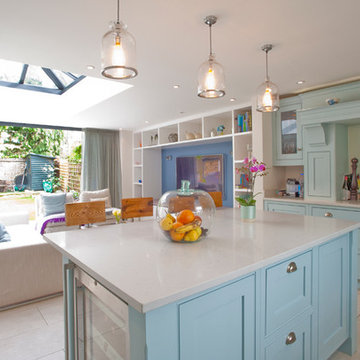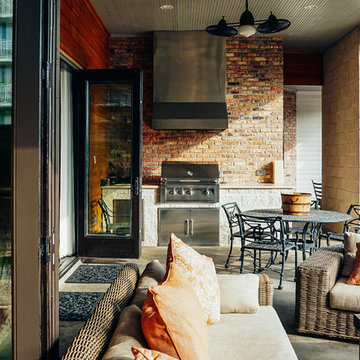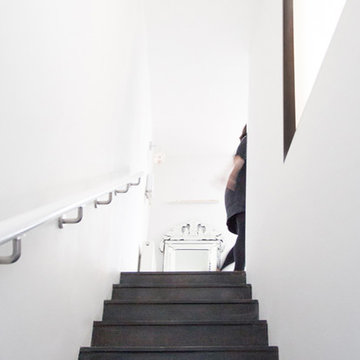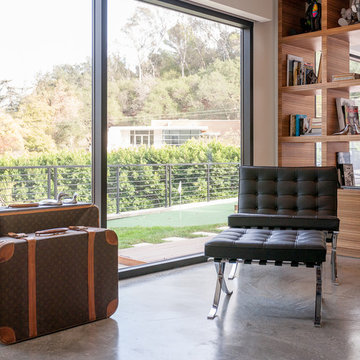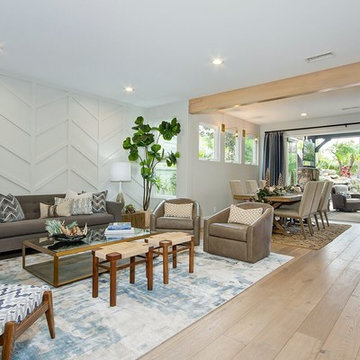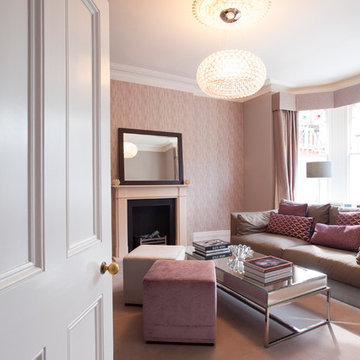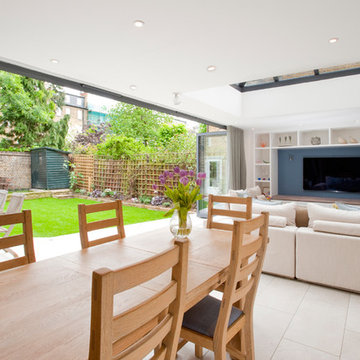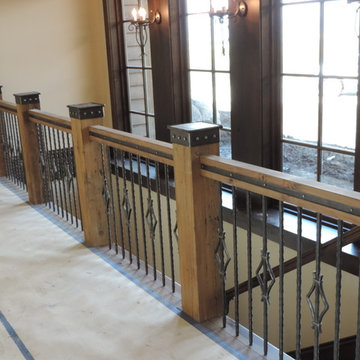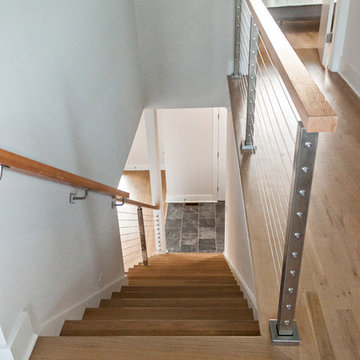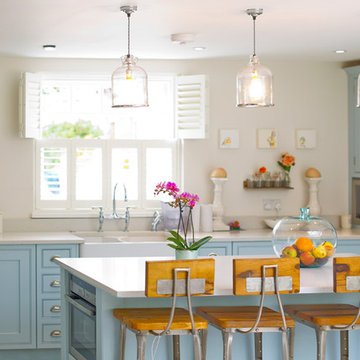Folding Staircase Designs & Ideas
Find the right local pro for your project
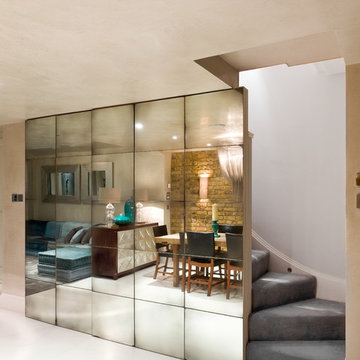
The staircase descends directly into the dining room, so to conceal them I designed a system of folding doors, clad in heavily antiqued mirror panels.
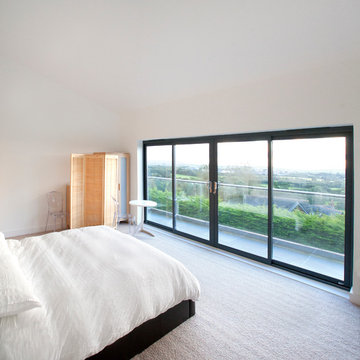
A major remodelling of this Cornish house turned a thermally inefficient 1970s property into a stunning, contemporary family home fit for modern living.
Our design brief involved creating a new two-storey extension to add bedroom and dining space, as well as maximising panoramic coastal views from the rear of the property and creating a blend of outdoor and indoor rooms.
Internally, the spacious and light interior reflects a contemporary home and features a new staircase with frameless glass balustrades, and engineered oak flooring throughout. Revealed wood beams are set against a white interior which, along with the wood burner, add traditional touches to the home, juxtaposing the old and the new.
Photography: Alison White
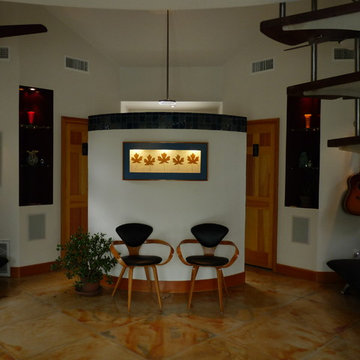
Curved wall with backlit nature art is the front of a freestanding shower. Men's and women's bathrooms are on either side. Photo is taken from under sleeping loft. Additional sleeping is on fold out sofas either side of the room.
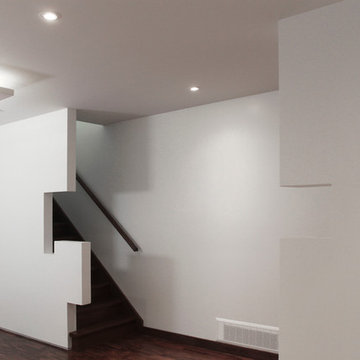
staircase with interesting openings on the wall bringing unexpected surprises.
Angxuan Sun Photography
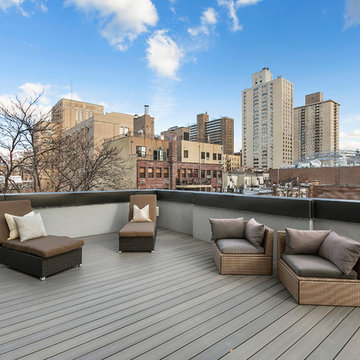
When the developer found this brownstone on the Upper Westside he immediately researched and found its potential for expansion. We were hired to maximize the existing brownstone and turn it from its current existence as 5 individual apartments into a large luxury single family home. The existing building was extended 16 feet into the rear yard and a new sixth story was added along with an occupied roof. The project was not a complete gut renovation, the character of the parlor floor was maintained, along with the original front facade, windows, shutters, and fireplaces throughout. A new solid oak stair was built from the garden floor to the roof in conjunction with a small supplemental passenger elevator directly adjacent to the staircase. The new brick rear facade features oversized windows; one special aspect of which is the folding window wall at the ground level that can be completely opened to the garden. The goal to keep the original character of the brownstone yet to update it with modern touches can be seen throughout the house. The large kitchen has Italian lacquer cabinetry with walnut and glass accents, white quartz counters and backsplash and a Calcutta gold arabesque mosaic accent wall. On the parlor floor a custom wetbar, large closet and powder room are housed in a new floor to ceiling wood paneled core. The master bathroom contains a large freestanding tub, a glass enclosed white marbled steam shower, and grey wood vanities accented by a white marble floral mosaic. The new forth floor front room is highlighted by a unique sloped skylight that offers wide skyline views. The house is topped off with a glass stair enclosure that contains an integrated window seat offering views of the roof and an intimate space to relax in the sun.
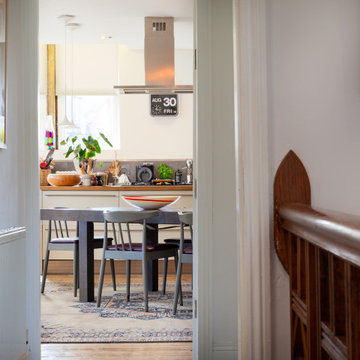
Sleek, bright kitchen with bold design. Views overlooking the valley and integrated lighting features to compliment each area, whilst also beautifully bringing everything together as a functional, modern, enjoyable open-plan kitchen-diner that has something to say.
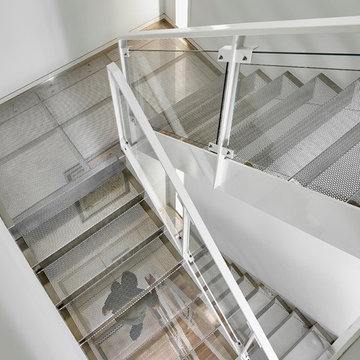
The stairway at the center of this Philadelphia rowhouse is an experiment of translucency and perception. The folded runs of perforated stainless steel dematerialize and the layered views and filtered light serve to connect the residents across the multiple levels.
Photo: Jeffrey Totaro
Folding Staircase Designs & Ideas
82
