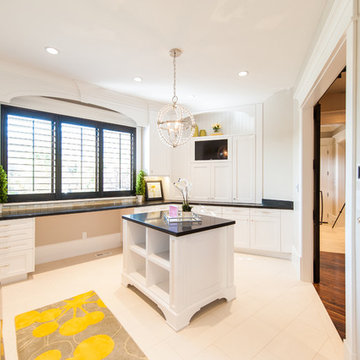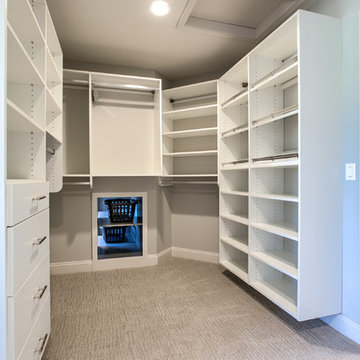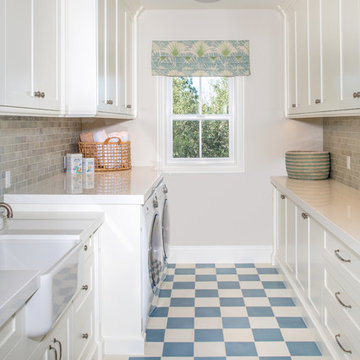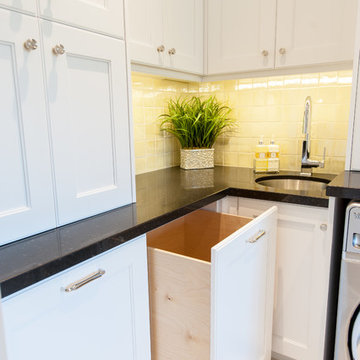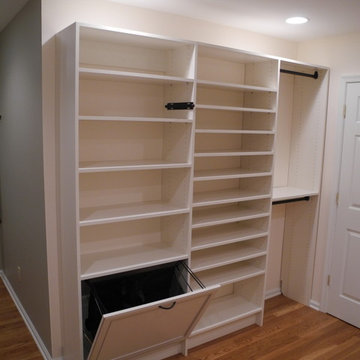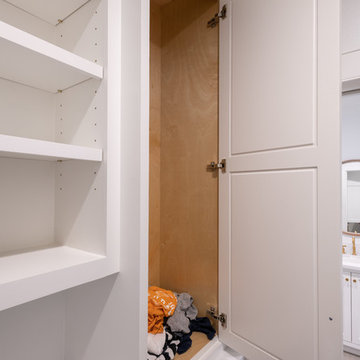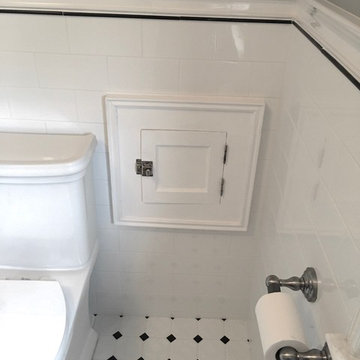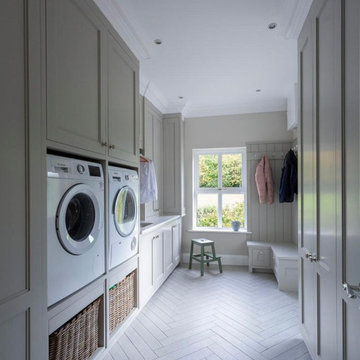Laundry Chute Designs & Ideas
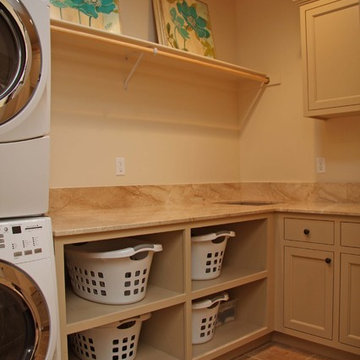
Addition to existing home included: Family/Media Room, Master Suite, Master Bath, Boys Bedroom, Pool Bath, Laundry Room. Interior design by Georgia George and Photography by Karan Thompson
Find the right local pro for your project
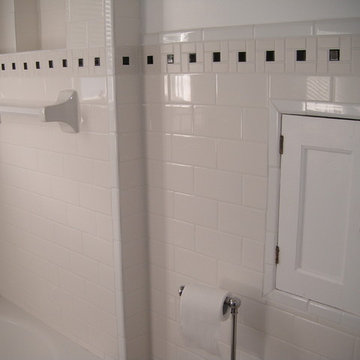
Low budget gut rehab of tiny 1920's vintage cottage. Kept the costs down by using Home Depot plain white field tile and no expensive trim tile. Bought bullnose, cove base and tile-in accessories from Habitat for Humanity's ReStore; trim tile is strips cut from mosaic floor tile.
Small wooden door is the original laundry chute and the original linen cabinet is to its right. Tiled niche at the end of the tub was space where old medicine cabinet had been built into the wall.
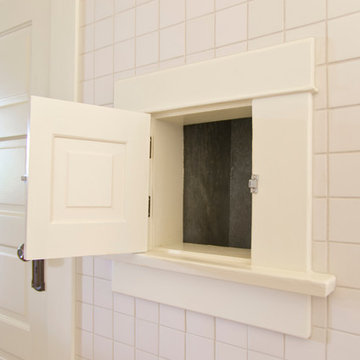
This laundry chute is original to house. - Mitchell Snyder Photography
Have questions about this project? Check out this FAQ post: http://hammerandhand.com/field-notes/retro-kitchen-remodel-qa/
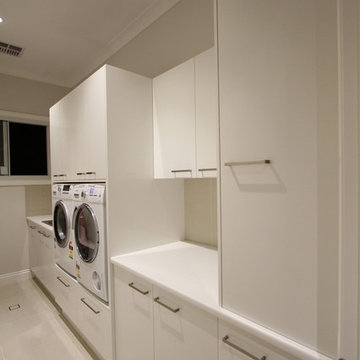
Laundry in a long narrow room to accommodate a laundry chute, washer and dryer, tub and bench space
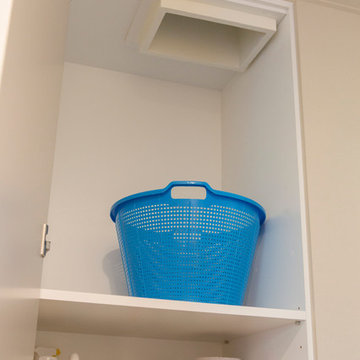
Laundry chute from kids bathroom upstairs, concealed in Laundry cupboard.
Photography by Fiona Tomlinson.
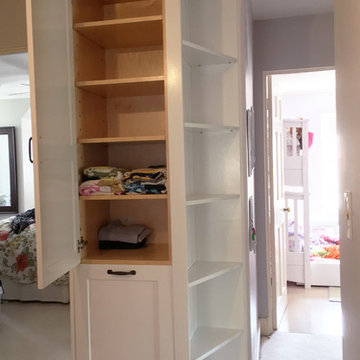
Custom designed and built hallway organizer. Client presented project to us with an abandoned mid-floor laundry chute that they wanted operational and within the confines of the cabinet. The hallway also presented an additional challenge due to an angled hallway floor plan. The custom design adapted well to both.
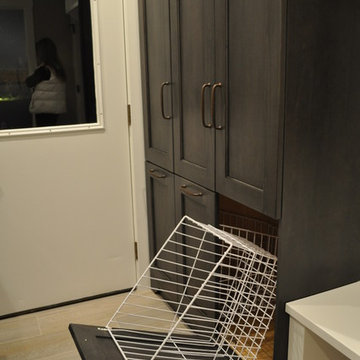
Our carpenters labored every detail from chainsaws to the finest of chisels and brad nails to achieve this eclectic industrial design. This project was not about just putting two things together, it was about coming up with the best solutions to accomplish the overall vision. A true meeting of the minds was required around every turn to achieve "rough" in its most luxurious state.
PhotographerLink
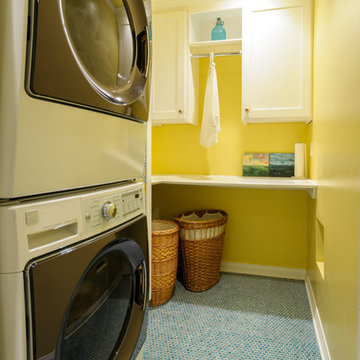
Laundry room converted from large hall closet. Pass-through laundry chute between boys' bathroom and laundry room.
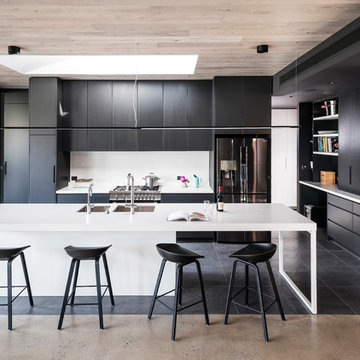
A newly built home in Brighton receives a full domestic cabinetry fit-out including kitchen, laundry, butler's pantry, linen cupboards, hidden study desk, bed head, laundry chute, vanities, entertainment units and several storage areas. Included here are pictures of the kitchen, laundry, entertainment unit and a hidden study desk. Smith & Smith worked with Oakley Property Group to create this beautiful home.
Laundry Chute Designs & Ideas
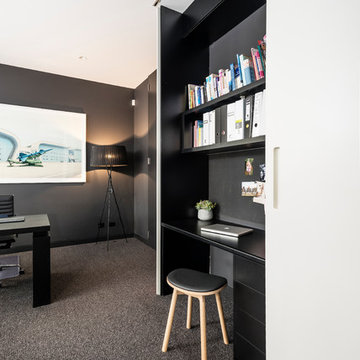
A newly built home in Brighton receives a full domestic cabinetry fit-out including kitchen, laundry, butler's pantry, linen cupboards, hidden study desk, bed head, laundry chute, vanities, entertainment units and several storage areas. Included here are pictures of the kitchen, laundry, entertainment unit and a hidden study desk. Smith & Smith worked with Oakley Property Group to create this beautiful home.
7
