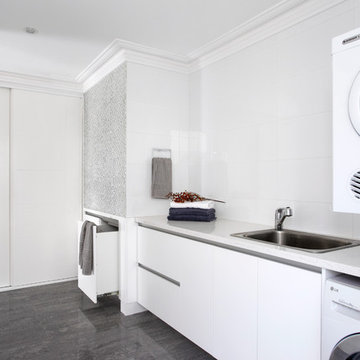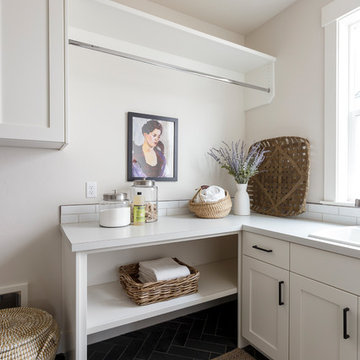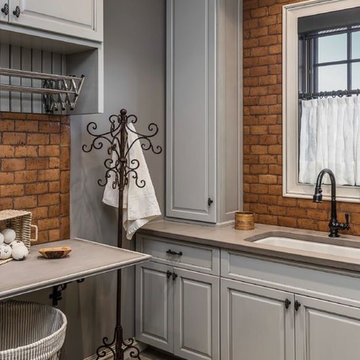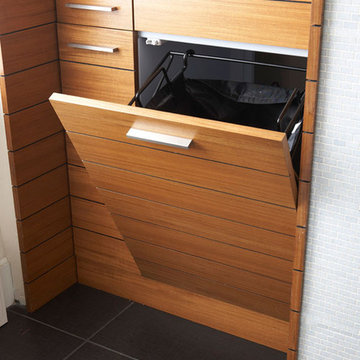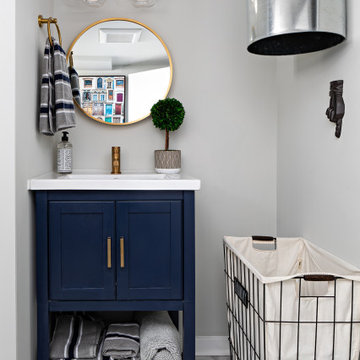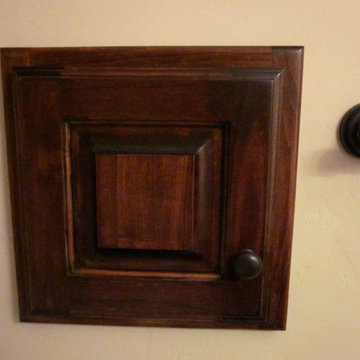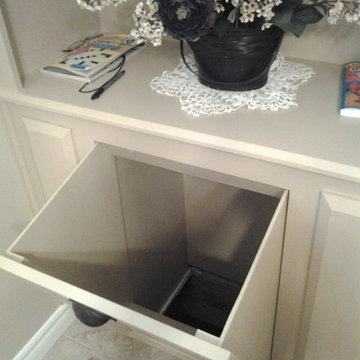Laundry Chute Designs & Ideas
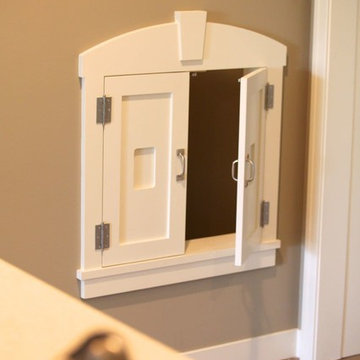
Nestled back against Michigan's Cedar Lake and surrounded by mature trees, this Cottage Home functions wonderfully for it's active homeowners. The 5 bedroom walkout home features spacious living areas, all-seasons porch, craft room, exercise room, a bunkroom, a billiards room, and more! All set up to enjoy the outdoors and the lake.

Since the laundry originates primarily on the second floor and the area above this space was acceptable to a Laundry Shoot, careful placement of the cabinets allows the flow of laundry into a center cabinet on the back wall with a stationary top door. All cabinets on that rear wall were made 28” Deep for the Stackables and to house more laundry. Detergents and Laundry Items are stored on Pull Outs below. The sink cabinet had to be narrower than most drop sink requirements but the clients were able to find the perfect smaller version to enhance the area and provide the ability for the occasional hand washables with a rod above for drip drying. Donna Siben/ Designer for Closet Organizing Systems

With a busy working lifestyle and two small children, Burlanes worked closely with the home owners to transform a number of rooms in their home, to not only suit the needs of family life, but to give the wonderful building a new lease of life, whilst in keeping with the stunning historical features and characteristics of the incredible Oast House.
Find the right local pro for your project

This contemporary compact laundry room packs a lot of punch and personality. With it's gold fixtures and hardware adding some glitz, the grey cabinetry, industrial floors and patterned backsplash tile brings interest to this small space. Fully loaded with hanging racks, large accommodating sink, vacuum/ironing board storage & laundry shoot, this laundry room is not only stylish but function forward.
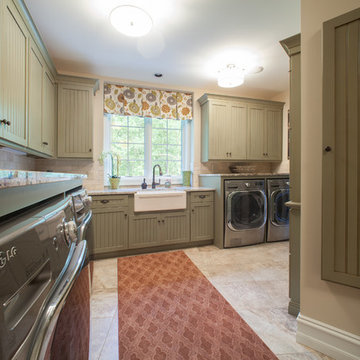
With the countless hours we spend in our laundry rooms, this space should be as functional and beautiful as possible. This space is located directly off the kitchen for convenience. Complete with “loads” of intricately detailed custom cabinetry in a classic beadboard style. Cabinets were custom painted in a sage green with light distressing and glazing giving a warm feel. This dream laundry/mud room features 2 washers and 2 dryers with cabinetry surrounds, a farm sink with granite countertops and a limestone backsplash. Several pullout laundry bins under a laundry chute and a pull-down ironing board were custom built. A large information unit was incorporated to meet the needs of our clients and include everything to keep a busy family organized. The one of a kind unit includes a corkboard, whiteboard, small cubbies, flip-out organizers, pencil trays and individual pullout. Built-in cubbies matching the cabinets with hooks are also a part of this laundry room design. Who said doing laundry had to be boring?
Hall Of Portraits

CURVES & TEXTURE
- Custom designed & manufactured 'white matte' cabinetry
- 20mm thick Caesarstone 'Snow' benchtop
- White gloss rectangle tiled, laid vertically
- LO & CO handles
- Recessed LED lighting
- Feature timber grain cupboard for laundry baskets
- Custom laundry chute
- Blum hardware
Sheree Bounassif, Kitchens by Emanuel

Large working laundry room with built-in lockers, sink with dog bowls, laundry chute, built-in window seat (Ryan Hainey)
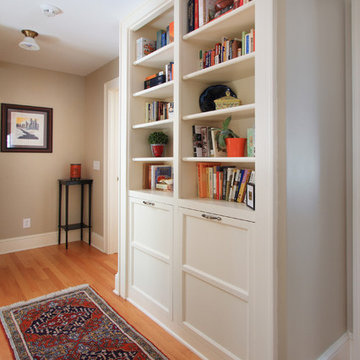
One of several custom build ins crafted on site. The cabinet to the right hides an old fashioned laundry chute.
(Seth Benn Photography)
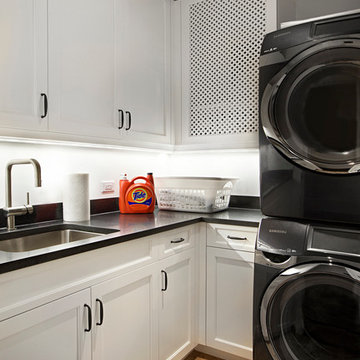
Traditionally detailed laundry room. The lattice screened cabinet is actually the end point for the laundry chute. Clothes on the floor above travel down a chute and into this cabinet.

This contemporary compact laundry room packs a lot of punch and personality. With it's gold fixtures and hardware adding some glitz, the grey cabinetry, industrial floors and patterned backsplash tile brings interest to this small space. Fully loaded with hanging racks, large accommodating sink, vacuum/ironing board storage & laundry shoot, this laundry room is not only stylish but function forward.
Laundry Chute Designs & Ideas
4
