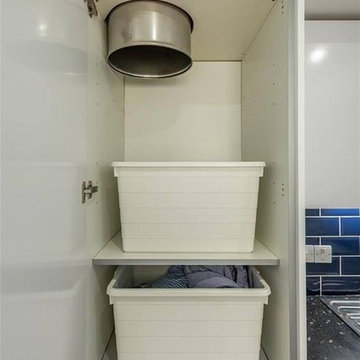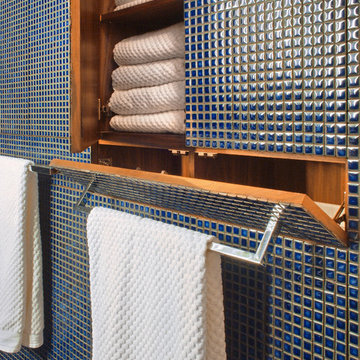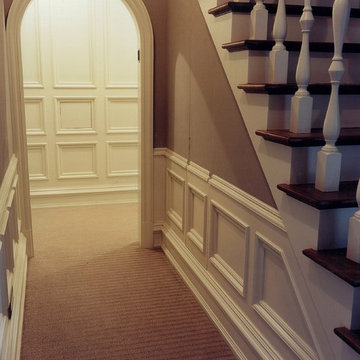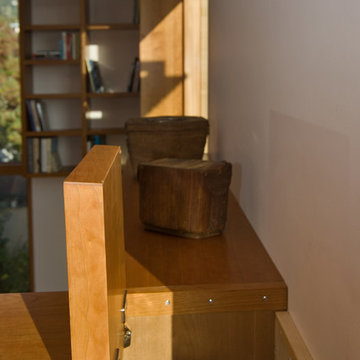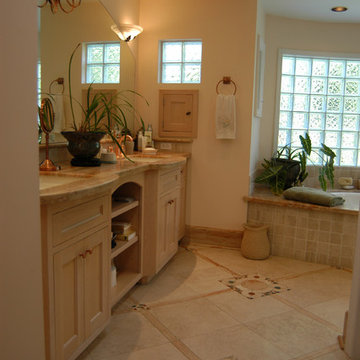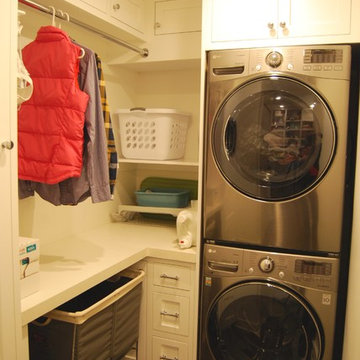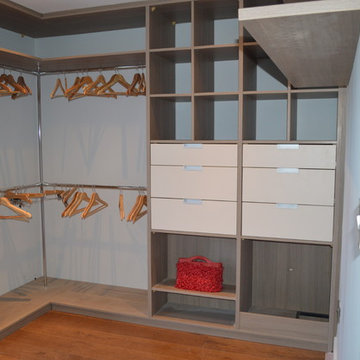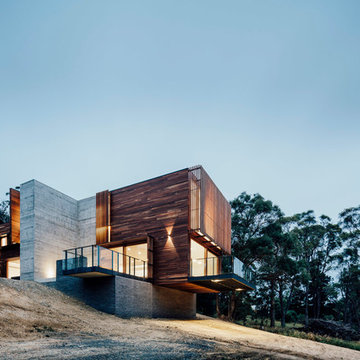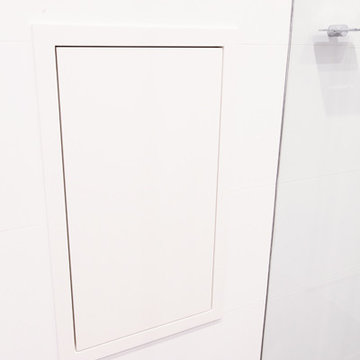Laundry Chute Designs & Ideas

A newly built home in Brighton receives a full domestic cabinetry fit-out including kitchen, laundry, butler's pantry, linen cupboards, hidden study desk, bed head, laundry chute, vanities, entertainment units and several storage areas. Included here are pictures of the kitchen, laundry, entertainment unit and a hidden study desk. Smith & Smith worked with Oakley Property Group to create this beautiful home.
Find the right local pro for your project
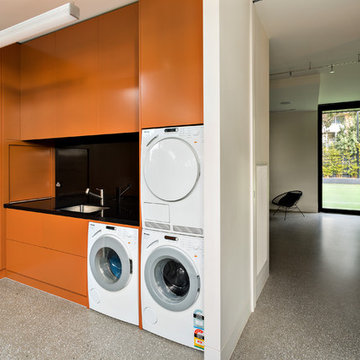
Jasmine McClelland designed this gorgeous laundry with function in mind but is dominated by form. The bright orange cabinetry is a powerful statement along side the black benchtop and the three appliances.
Sarah Wood Photography
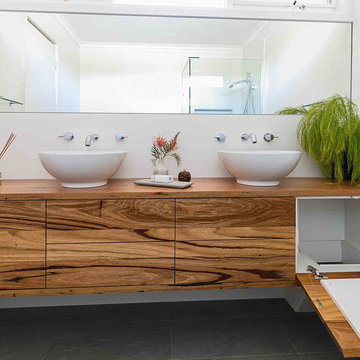
Recycled Messmate blend timber vanity unit with hidden laundry shoot. Conveniently above the laundry!
Platform Eight photography
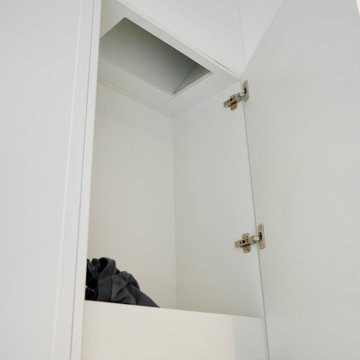
CURVES & TEXTURE
- Custom designed & manufactured 'white matte' cabinetry
- 20mm thick Caesarstone 'Snow' benchtop
- White gloss rectangle tiled, laid vertically
- LO & CO handles
- Recessed LED lighting
- Feature timber grain cupboard for laundry baskets
- Custom laundry chute
- Blum hardware
Sheree Bounassif, Kitchens by Emanuel
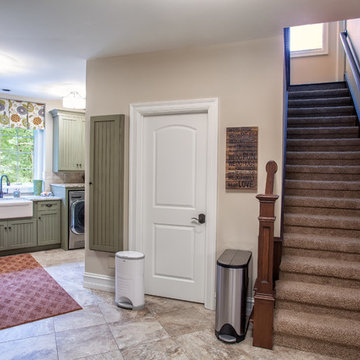
With the countless hours we spend in our laundry rooms, this space should be as functional and beautiful as possible. This space is located directly off the kitchen for convenience. Complete with “loads” of intricately detailed custom cabinetry in a classic beadboard style. Cabinets were custom painted in a sage green with light distressing and glazing giving a warm feel. This dream laundry/mud room features 2 washers and 2 dryers with cabinetry surrounds, a farm sink with granite countertops and a limestone backsplash. Several pullout laundry bins under a laundry chute and a pull-down ironing board were custom built. A large information unit was incorporated to meet the needs of our clients and include everything to keep a busy family organized. The one of a kind unit includes a corkboard, whiteboard, small cubbies, flip-out organizers, pencil trays and individual pullout. Built-in cubbies matching the cabinets with hooks are also a part of this laundry room design. Who said doing laundry had to be boring?
Hall Of Portraits
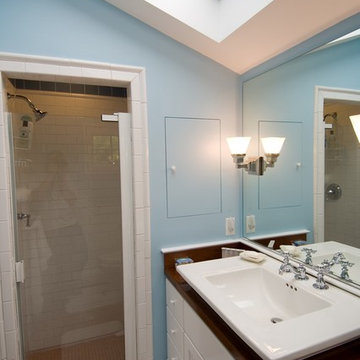
Design: Donald Powers Architects
Construction: Modern Yankee Builders
Photography: On The Spot Photography
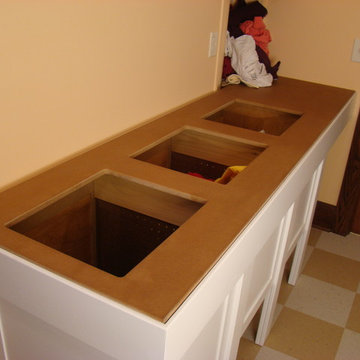
During a recent basement remodel, the normal laundry schedule for a family of five was sometimes interrupted by the project. With the washing machine in limbo, laundry would pile up and sorting was difficult. I started thinking about a way to help my homeowners keep up with their laundry when the project was done, and streamline the task of sorting/storing clothing that found its way to the basement.
An obvious sorting and staging solution was to build a long, narrow table accommodating both functions. One end of the table would catch laundry as it dropped down the chute. The other part of the table was divided three ways into built-in sorting compartments for dark, medium and white clothing.
Made primarily of MDF, the 36” high table measures 84” x 24”. For ventilation, I used standard pegboard to divide the compartments. For the MDF top and bin surfaces, I applied two coats of Waterlox , then painted the legs and perimeter trim. Flat panels on each bin match other trim and cabinet details throughout the basement. On any given day, this Laundry table is used more than any other component of the remodel. Photos by Greg Schmidt.
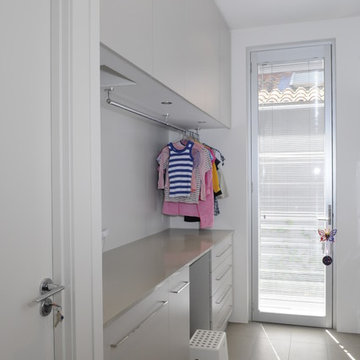
LAUNDRY
The brief here was to create a warm yet contemporary home. The client was very active in renovation process and we had fun...most of the time!

Eye-Land: Named for the expansive white oak savanna views, this beautiful 5,200-square foot family home offers seamless indoor/outdoor living with five bedrooms and three baths, and space for two more bedrooms and a bathroom.
The site posed unique design challenges. The home was ultimately nestled into the hillside, instead of placed on top of the hill, so that it didn’t dominate the dramatic landscape. The openness of the savanna exposes all sides of the house to the public, which required creative use of form and materials. The home’s one-and-a-half story form pays tribute to the site’s farming history. The simplicity of the gable roof puts a modern edge on a traditional form, and the exterior color palette is limited to black tones to strike a stunning contrast to the golden savanna.
The main public spaces have oversized south-facing windows and easy access to an outdoor terrace with views overlooking a protected wetland. The connection to the land is further strengthened by strategically placed windows that allow for views from the kitchen to the driveway and auto court to see visitors approach and children play. There is a formal living room adjacent to the front entry for entertaining and a separate family room that opens to the kitchen for immediate family to gather before and after mealtime.
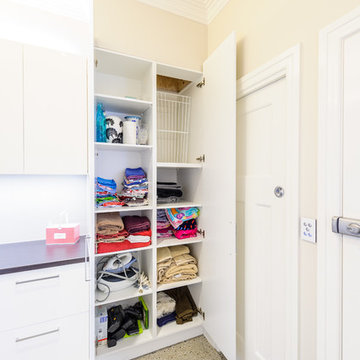
Large laundry with timber look gloss laminate benchtop to match adjacent kitchen cabinets. Gloss laminate doors to cabinets. Glass splashback to match adjacent kitchen. Linen cupboard with laundry chute from upstairs childrens quarters. Drying cupboard under the stairs to the right of the linen cupboard/laundry chute.
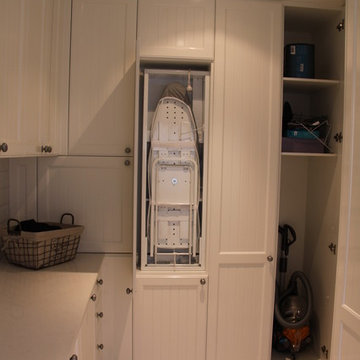
This medium size laundry is packed with great storage solutions - a foldaway ironing board, broom/vac store, linen store, laundry hamper drawers and a hidden laundry chute.
Laundry Chute Designs & Ideas
5
