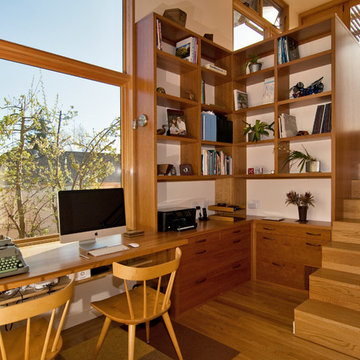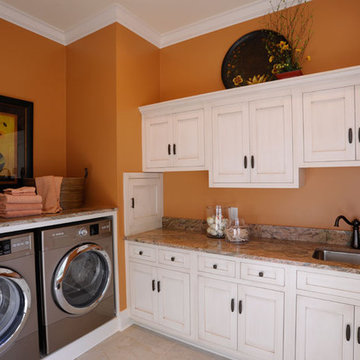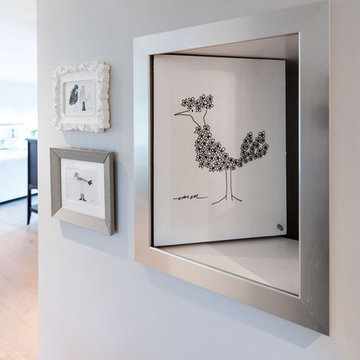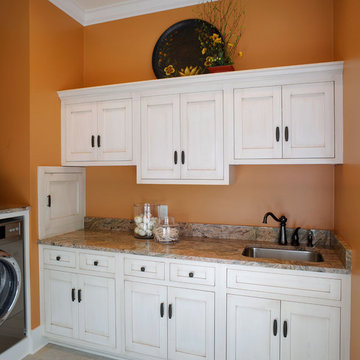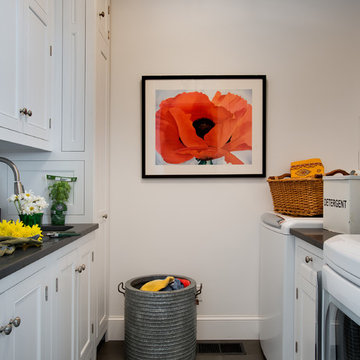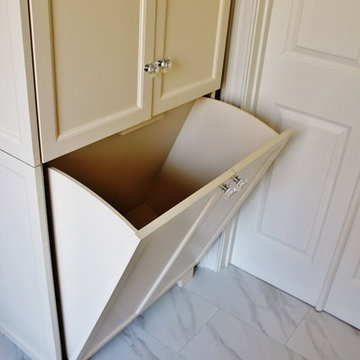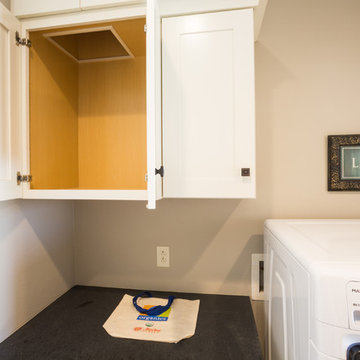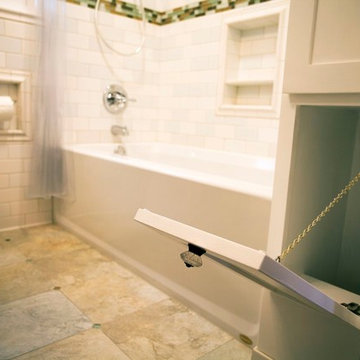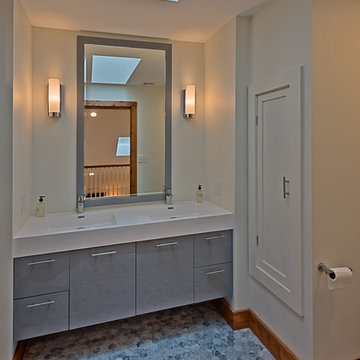Laundry Chute Designs & Ideas
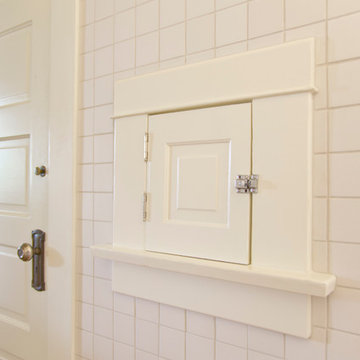
This laundry chute is original to house. - Mitchell Snyder Photography
Have questions about this project? Check out this FAQ post: http://hammerandhand.com/field-notes/retro-kitchen-remodel-qa/
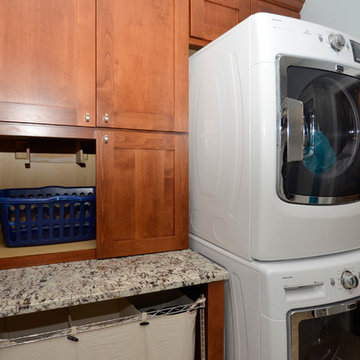
Built in cabinets open up to a laundry chute with laundry sorter tucked under the counter below.
Find the right local pro for your project
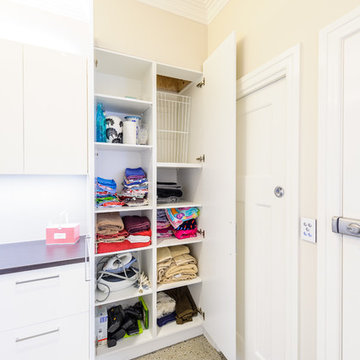
Large laundry with lots of storage and benchspace for folding washing. Drawers for dirty laundry. Laundry chute from upstairs.
Photography by [V] Style + Imagery
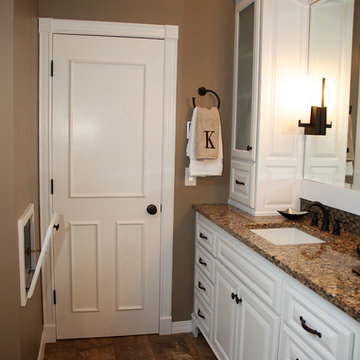
The spa-like master bathroom features neutral colors that are accented with brilliant Cambria® Canterberry Quartz countertops and a combination of stone, marble and glass mosaic tile. The sloped ceiling features a realistic sky mural. Mirror-mounted sconces amplify the light as the new cabinetry makes the most of the high ceiling. A dedicated drawer for hair appliances is extra deep and has a built-in electrical strip and a tile base to prevent scorching.
A laundry shoot was added behind the door.
Julie Austin Photography (www.julieaustinphotography.com)
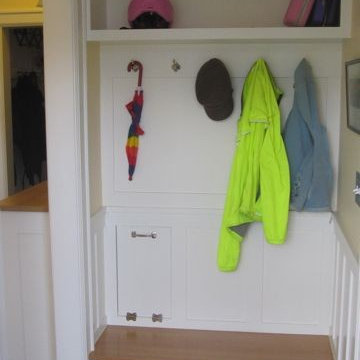
soapstone counters, subway tile, hands-free faucet (tapmaster), blanco solon compost bucket (inset), inset cabinets, breakfast nook, counter stools, chalkboard message center
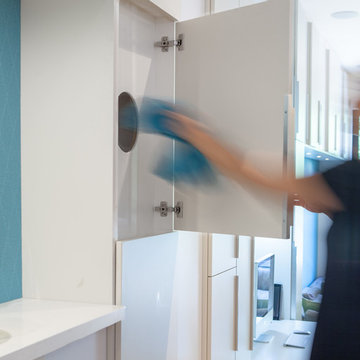
The laundry chute that spans from second floor to basement laundry room, is hidden behind the millwork storage wall in the kitchen and allows for easy transfer of table linens to the laundry room downstairs.
Photo by Scott Norsworthy
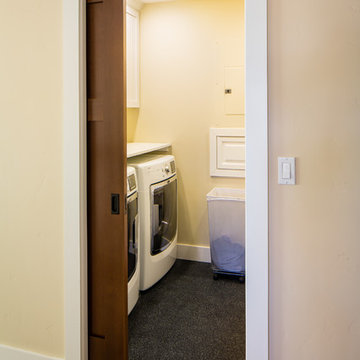
The laundry room has a chute that connects to the master closet on the opposite side of the wall.
Photographer: Tyler Chartier
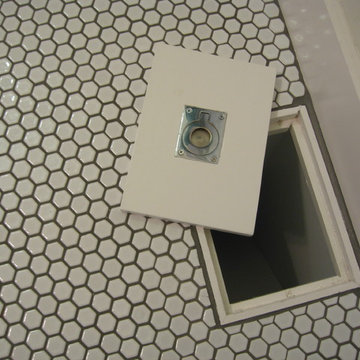
Modern Beach Craftsman Kids Bathroom Laundry Chute through floor. Seal Beach, CA by Jeannette Architects - Photo: Jeff Jeannette
Laundry Chute Designs & Ideas
3
