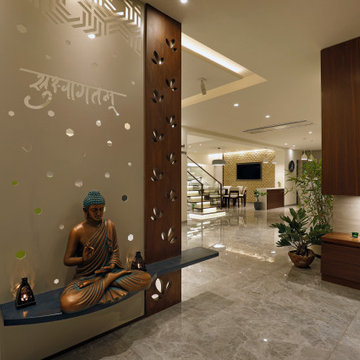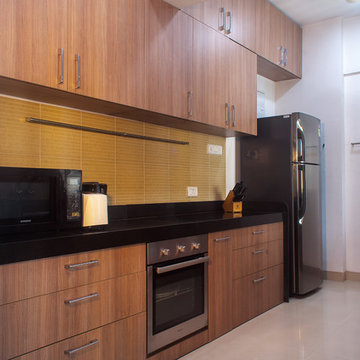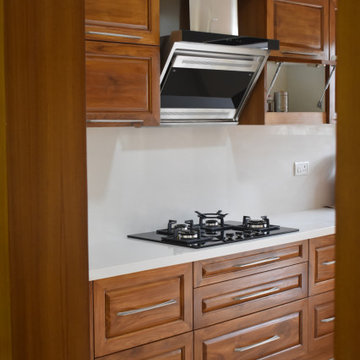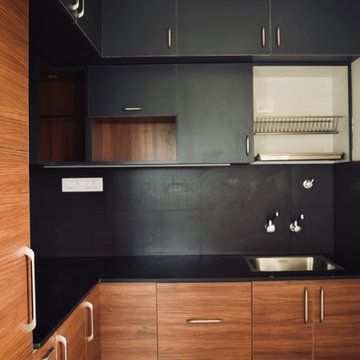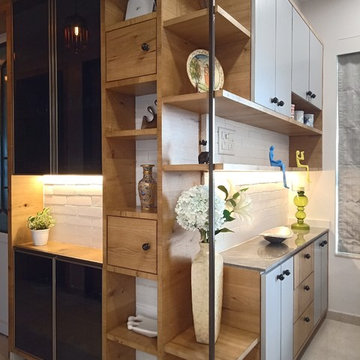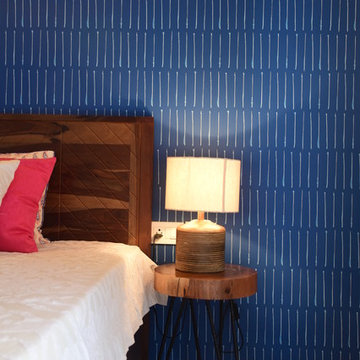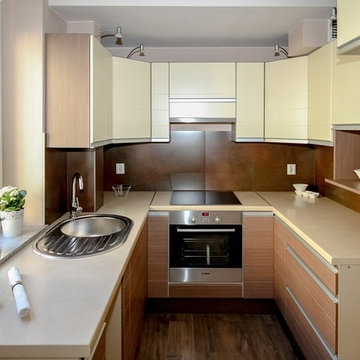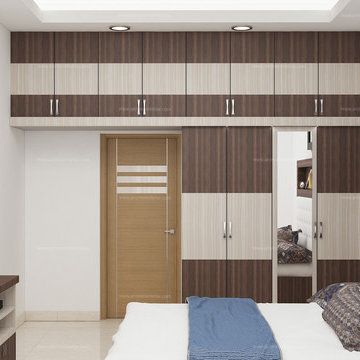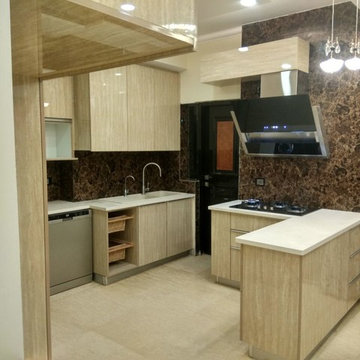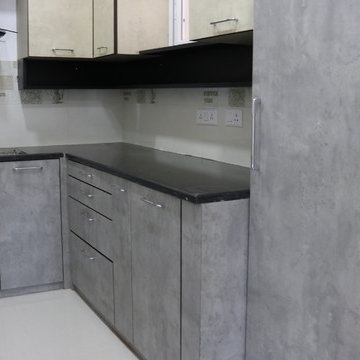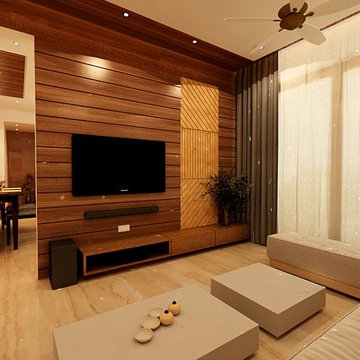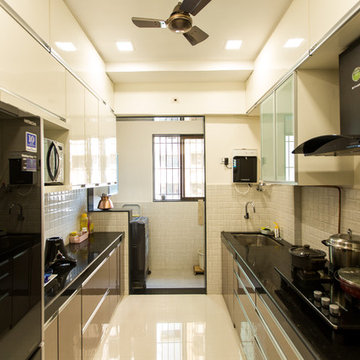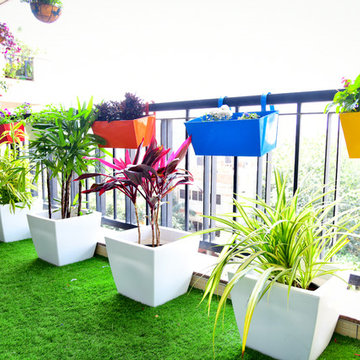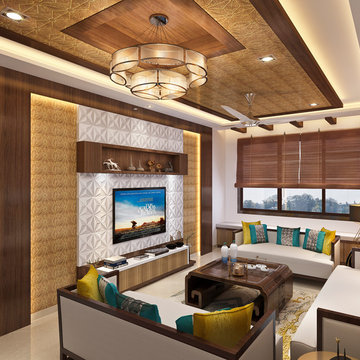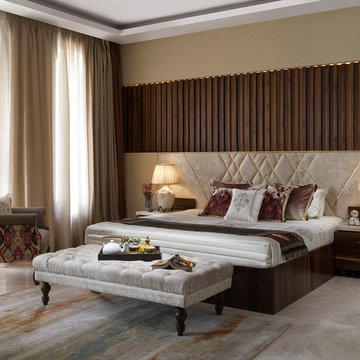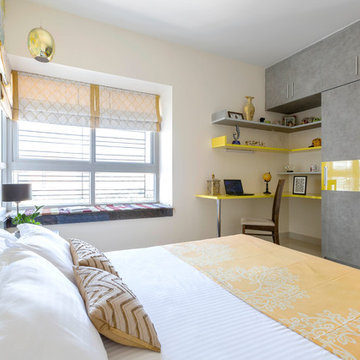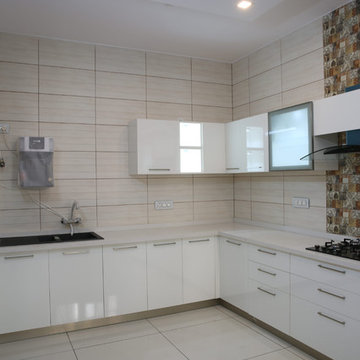16,873 Indian Home Design Photos
Find the right local pro for your project
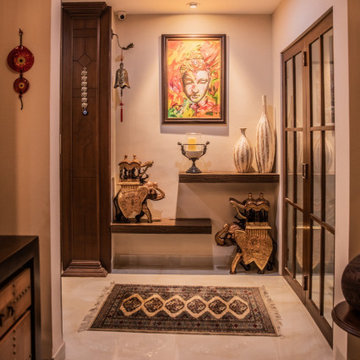
Foyer design...
A mix of traditional and contemporary styles....
DM for design consultation
.
.
.
Wooden architrave, rustic wooden shoe rack, textured antique rug over a smooth tile floor, a sleek bifold glass door and heirloom antiquities tied together with a cohesive palette....
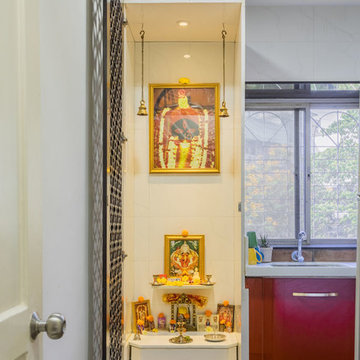
The only place at home where the family could have a pooja unit was the kitchen and Sheetal had to make space for it. She carved a niche and installed a jaali door for this unit within the kitchen. Another smart touch!
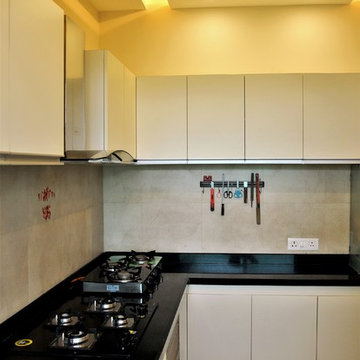
Mr. Sachin Desai’s house is a residential project in Baner which had to be designed on the specific guidelines of the fusion of Indian and contemporary concepts. To emphasise the Indian ethos yet give it a contemporary feel, wood was predominantly used throughout the décor. The carvings, figurines, and the designs all matched up the client’s requirement of the apartment with an Indian feel. Lighter tones and colours have been used to contrast with the dark colour of the wood and give the area a spacious vibe. The spaces have been utilised in a resourceful manner to provide the client with ample storage and seating space. The bedrooms too have been kept simple yet elegant and have been designed on the concept of minimalism. The end result was that of a well-balanced, clutter-free, modern interior with a traditional Indian look and feel.
16,873 Indian Home Design Photos
3



















