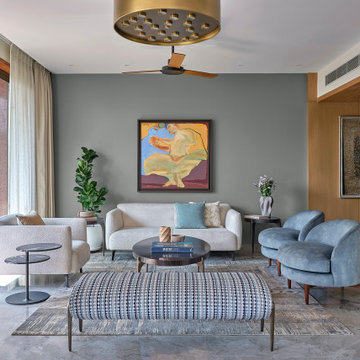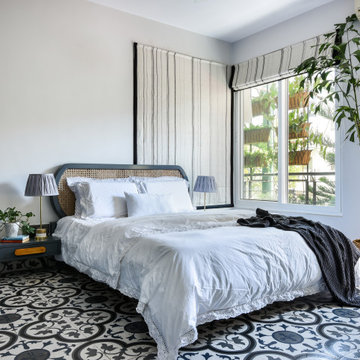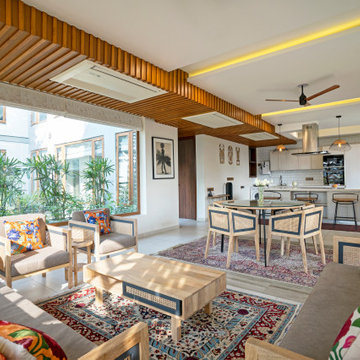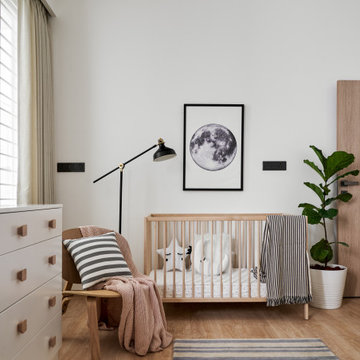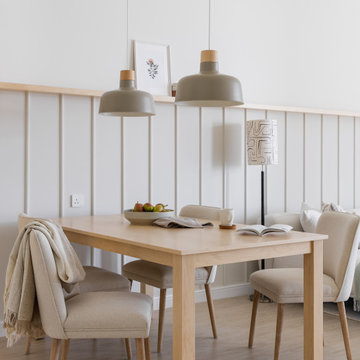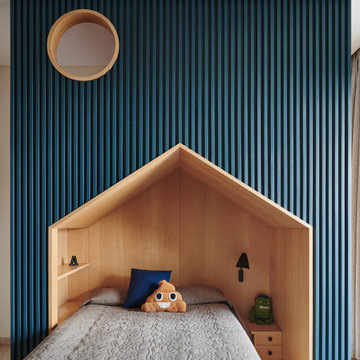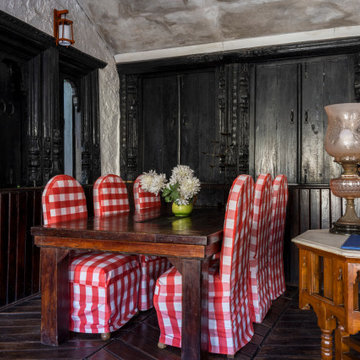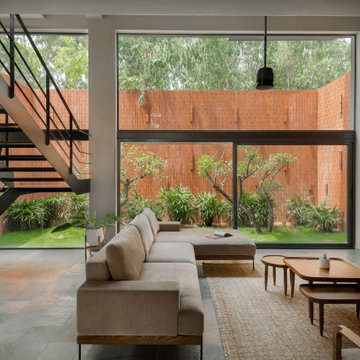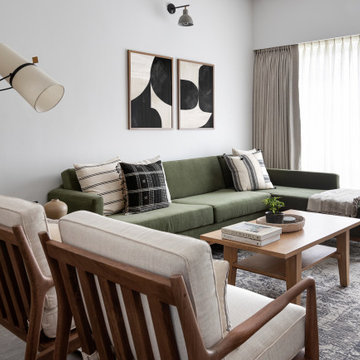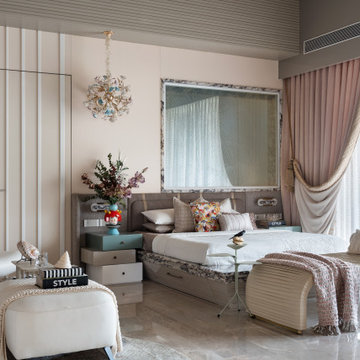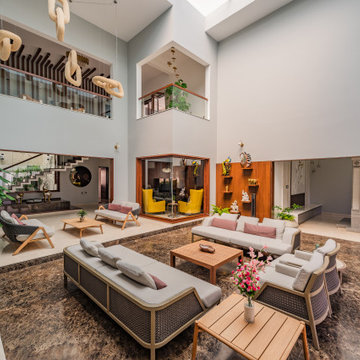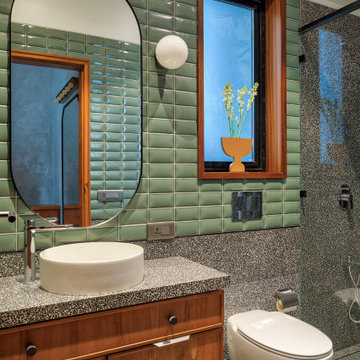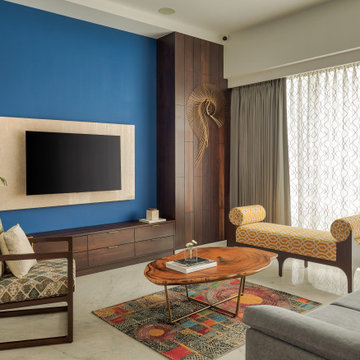2,86,05,868 Home Design Photos
Find the right local pro for your project
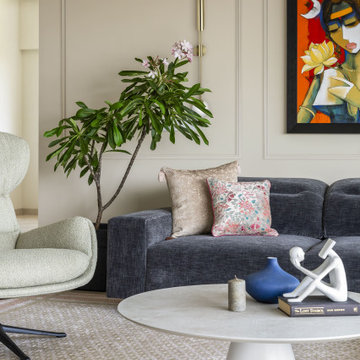
Luxury and Convenience - an Elevated Lifestyle Experience:
Girivan La Quinta goes above and beyond to provide residents with a range of exceptional amenities that elevate their lifestyle. A fully equipped gym, jacuzzi, and health spa offer residents a space to rejuvenate and relax, promoting physical well-being.
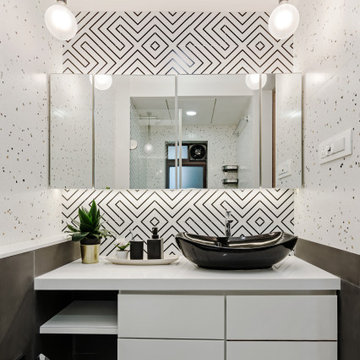
Any house is much more than a shelter. It is a space which should lift us emotionally and spiritually. Our effort was to bring in real comfort to this house, both visual and physical. We did not put together this house for show, but to nourish the wellbeing of our clients. Each room, each space has a distinct identity of its own which developed through certain furniture pieces that the clients wanted to bring in or through some thematic choices of the clients. Our effort has been to weave all these distinct identities into a single story. This house was an exercise to achieve rhythm, harmony and a kind of subtle balance within the different spaces.
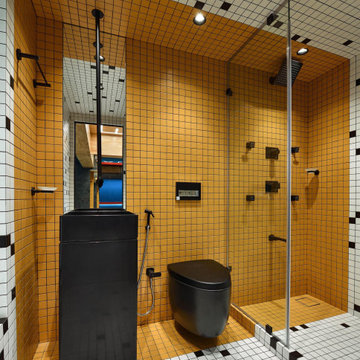
The bathroom carries a concept of pixelated effect and makes use of pollen colour with salt & paper to compliment it. Small piccolo tiles help to achieve the pixelated look of this bathroom.

Residing in Philadelphia, it only seemed natural for a blue and white color scheme. The combination of Satin White and Colonial Blue creates instant drama in this refaced kitchen. Cambria countertop in Weybourne, include a waterfall side on the peninsula that elevate the design. An elegant backslash in a taupe ceramic adds a subtle backdrop.
Photography: Christian Giannelli
www.christiangiannelli.com/
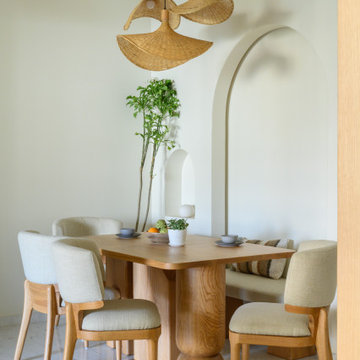
The living and dining area boasts rafters finished with veneer, imparting the illusion of joists supporting the house's roof. A six-seater dining table, adorned with arched paneling, graces the dining area. The living room's main wall showcases textured paint, while a Lego-style artwork adds a touch of creativity. The centerpiece of the living and dining area is the TV wall, exhibiting veneer paneling on the lower half and a handmade Scandinavian rustic groove pattern. A subtle niche in the wall serves as a planter, enhancing the natural aesthetic.
2,86,05,868 Home Design Photos
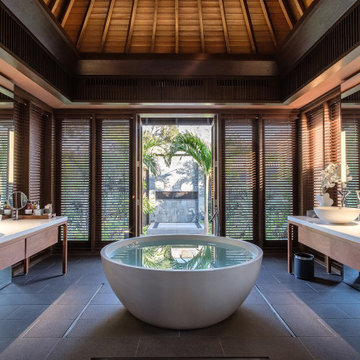
Set in the rural hinterland outside Pune, India, 42 Wagholi is an impeccably crafted weekend house that blurs architecture, interiors and landscape. Large and generous bathrooms open into private courtyards and feature nature-inspired materials like our apaiserMARBLE® pieces in a custom cream finish.
Designed by Dar & Wagh
Photo credits: Suleiman Merchant and Deepak Kaw
18




















