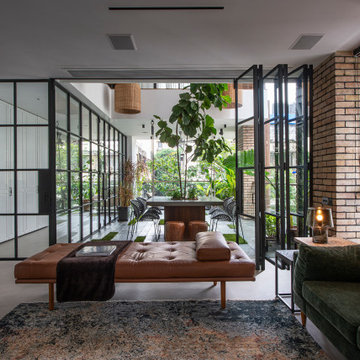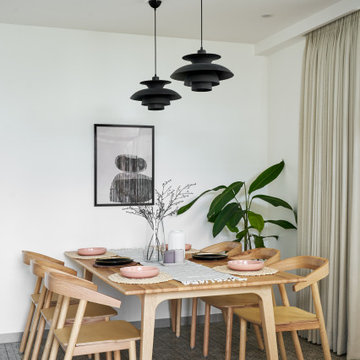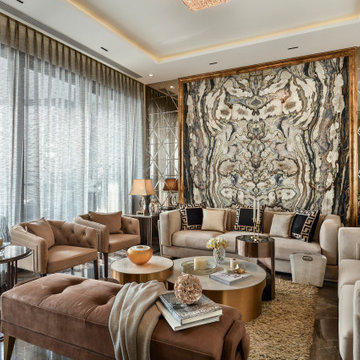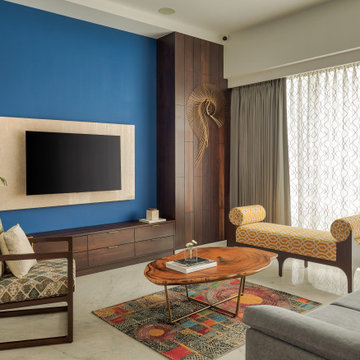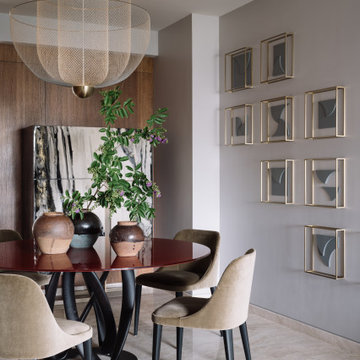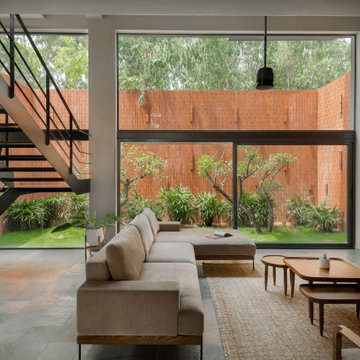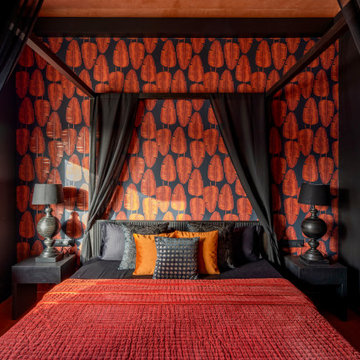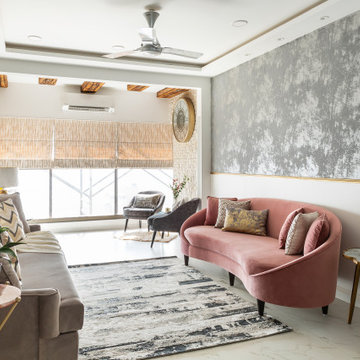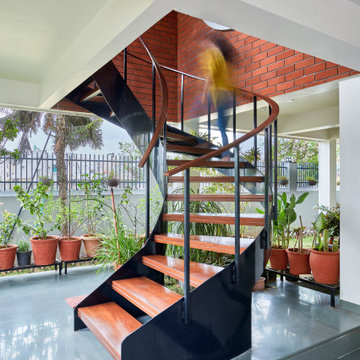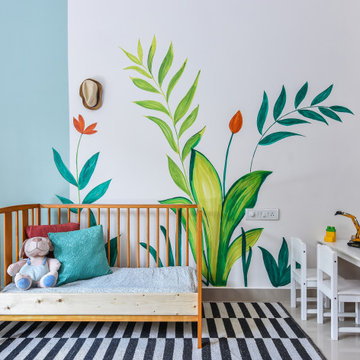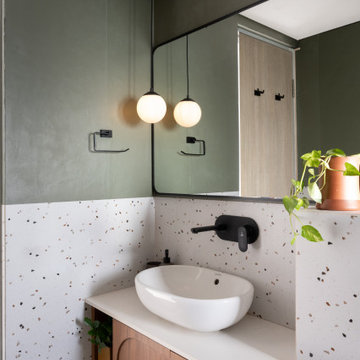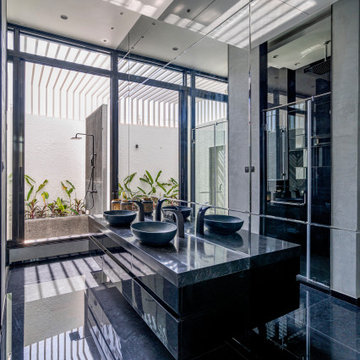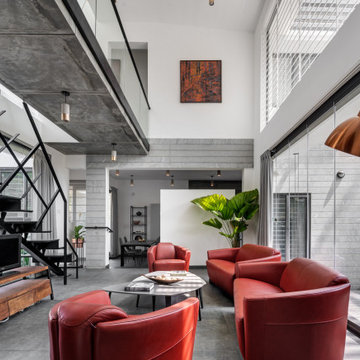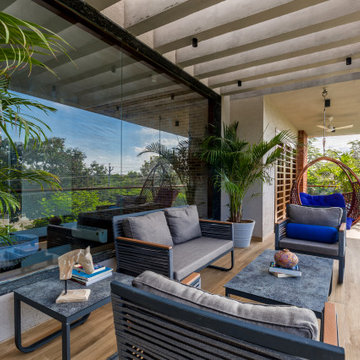2,86,06,692 Home Design Photos
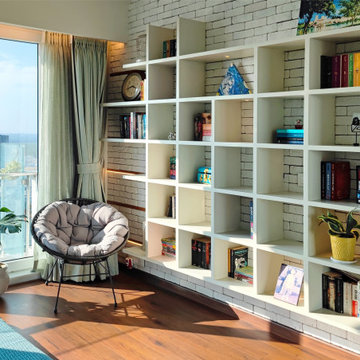
The daughters are both artistic in nature and a lot of space in their bedrooms has been given for their private collections of knick-knacks, photos and artwork. Both the bedrooms have wooden flooring though one is black, white and wooden in theme while the other has a touch of sea-green. Lighting has played an important role in creating different moods depending on the use of the room. While light pieces have added colour in one room, the other uses books and small personal effects to add colour in an all white brick wall unit.
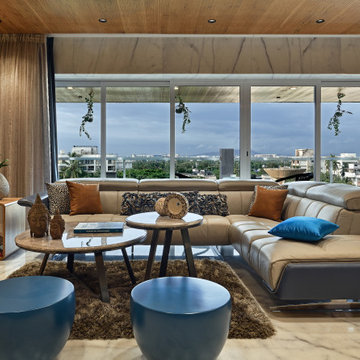
Living room uses the colours of Scandinavian interiors. The knitted veneer panels derived to fuse the various door openings in the living room forms the essence of this area.
Find the right local pro for your project
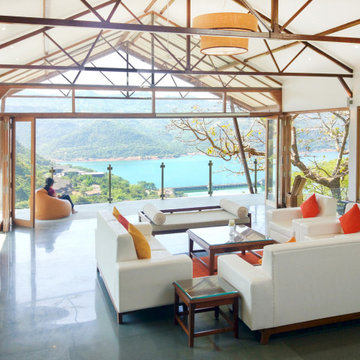
The living and bedroom below are perched out over a drop with viewing decks at the edge to enjoy magnificent views of the mountains and lake.
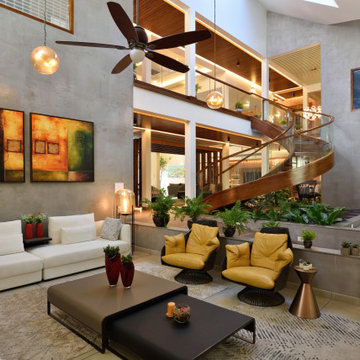
An elegant 10,000 sq.ft residence in Kuruppampady designed along a gently sloping terrain blends in effortlessly with its surrounding landscape. Accessed from the east along the lower side of the slope, the residence conceived in 2 levels spreads across xx cents of land. Surrounded by buildings on all 3 sides, the house is designed with delicately merging in the exteriors to its interiors without compromising the privacy of the client. The client's desire to not have a large imposing structure on site lead to the proposal of large sloping roofs for the built mass to considerably scale down the structure and to resolve it as part of the extended landscape. The house is oriented towards outside, with the main feature being its ‘openness to the surrounding landscape’ with almost all the rooms opening into the exterior greens and all the terraces converted to green roofs, the house is a beautiful manifestation of achieving inside - outside relation through design.

Upstairs kids, bunk bathroom featuring terrazzo flooring, horizontal shiplap walls, custom inset vanity with white marble countertops, white oak floating shelves, and decorative lighting.
2,86,06,692 Home Design Photos
16



















