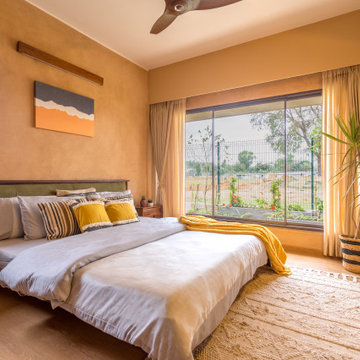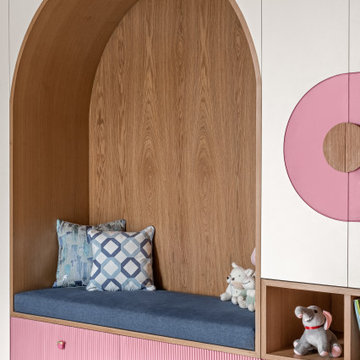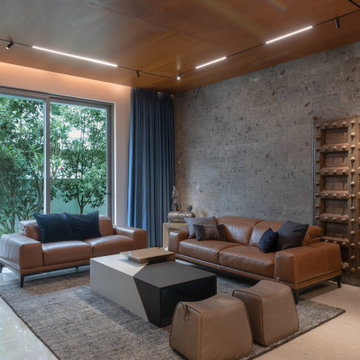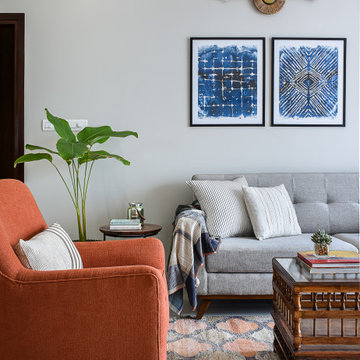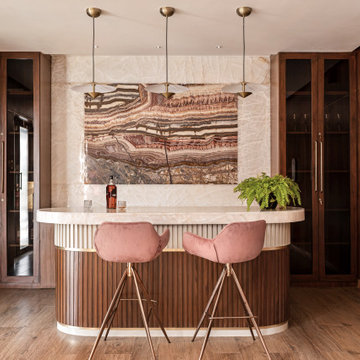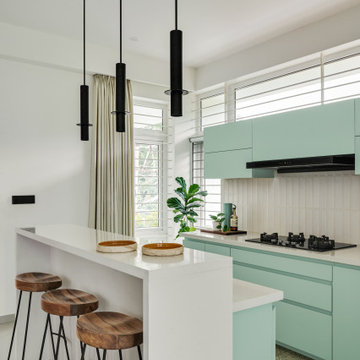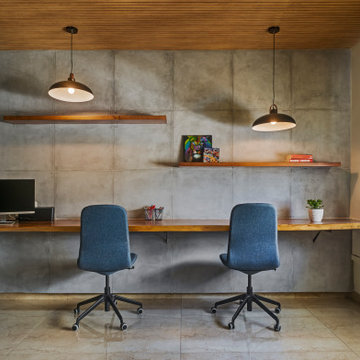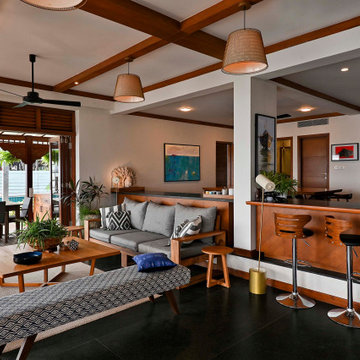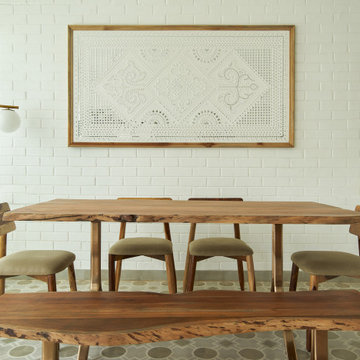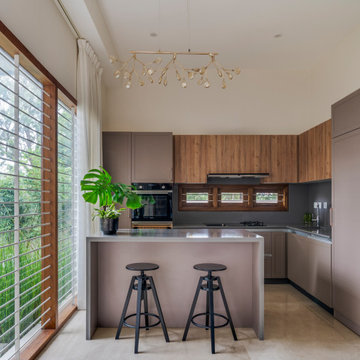2,86,38,216 Home Design Photos

Shaker style cabinetry with a modern flair. Painted cabinetry with the warmth of stained quartersawn oak accents and stainless steel drawer fronts. Thick two toned butcher block on the island makes a great focal point and the built in seating nook is very cozy. We also created some custom details for the family pets like hidden gates at the doorway and comfortable beds with screened doors.

Our Cross Country Cape Cod 12x16 Double Glass greenhouse. Raised on a 24" rock wall, this beautifully appointed greenhouse is designed with automatic roof vents, support truss system and commercial storefront door.
Find the right local pro for your project

The entry herringbone floor pattern leads way to a wine room that becomes the jewel of the home with a viewing window from the dining room that displays a wine collection on a floating stone counter lit by Metro Lighting. The hub of the home includes the kitchen with midnight blue & white custom cabinets by Beck Allen Cabinetry, a quaint banquette & an artful La Cornue range that are all highlighted with brass hardware. The kitchen connects to the living space with a cascading see-through fireplace that is surfaced with an undulating textural tile.

Vertical roll-out pantry shelves flank the refrigerator with Led lighting- storage for dishware and food staples.
Norman Sizemore - photographer

Organized drawers, like these. make cooking easier. These great cooks needed a space that allowed for entertaining and multiple work zones. Storage was optimized and is efficient with pull-outs and dividers. The kitchen has almost doubled in size and now includes two dishwashers for easy clean up. Lighting was appointed with sparkling pendants, task lighting under cabinets and even the island has a soft glow. A happy space with room to work and entertain. Photo: DeMane Design
Winner: 1st Place ASID WA, Large Kitchen

The two-story, stacked marble, open fireplace is the focal point of the formal living room. A geometric-design paneled ceiling can be illuminated in the evening.
Heidi Zeiger
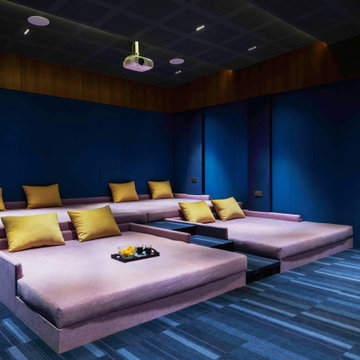
Photo Credit - Photographix | Jacob Nedumchira
The third floor of the house shells the home theater attached with two terraces. This floor of the house is designed to cater to the family’s social commitments. The huge terraces can hold a large gathering of people during festivities and celebrations.
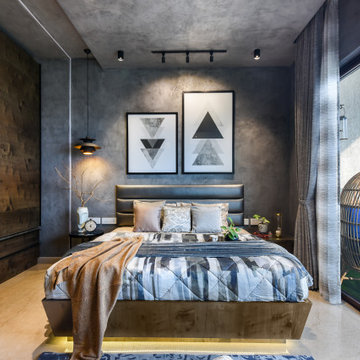
This uber cool room was designed in keeping with the personality of a young gentleman with an exquisite taste. The eccentric personality of the client was the inspiration as well as motivation to go all out with a raw, rustic theme for this room. The bold natural textures present in this room add a charming persona into the room.
Creating this theme for a teenage boy demanded a skewed thought process and out-of-the-box thinking. Pairing cement texture that is strong in its personality yet subtle in its appearance with sycamore burl horizontal veneer resulted in a vibe like that of a super-cool bachelor pad. Continuing the texture to the ceiling as well completes the look and enhances the overall ambiance of the space.
The black metal rods used for the fabricated study unit, metal profiles for the wardrobes complement the colors and textures in the room and exuberate strength and structure, appreciating the love for fitness in the client.
The profile light running from the bedside and onto the ceiling throughout the length of the room heightens the drama to the next level. The play of lights on the combination of the various materials and textures creates an almost surreal and picturesque image.
The balcony was designed as a twist on the raw and rustic theme of the bedroom. Natural materials were used but to create a cozier environment that was fresh and connects with the environment outside yet not completely detached with the inside.
2,86,38,216 Home Design Photos
2




















