Houzz Tours
Pune Houzz: Colours, Textures Dazzle in This Home
Distinctive materials and hues give a unique personality to each space in this home by The Artisanal Story
“Having previously lived in a house with predominant veneer and natural wooden finishes, the homeowners desired to move away from the monotony of browns. They wanted a home infused with bursts of hues, yet subtle and soothing to live in,” says Rishita Sheth, founder and principal designer of The Artisanal Story.
The foyer leads to an open-plan living and dining area. Clean-lined, contemporary interiors and Italian marble flooring define this zone. Vibrant yellow trims, buttons and cushions punctuate the teal-blue tufted sofa and bench. The furniture here is custom-made by The Artisanal Story.
Recessed cove lighting draws the eyes upwards and emphasises the design of the faux ceiling. The furniture has a Duco finish.
Paint: Asian Paints
Recessed cove lighting draws the eyes upwards and emphasises the design of the faux ceiling. The furniture has a Duco finish.
Paint: Asian Paints
A dull-gold powder-coated wrought-iron panel demarcates the dining and living areas.
How to Partition the Dining Area
How to Partition the Dining Area
“The minimalist design of the marble-topped dining table and leather-upholstered chairs makes the area look larger. It also complements the yellow panel, which I hand-painted myself. It forms the perfect backdrop for a handmade crockery unit,” says Sheth.
Dining tables and chairs: Sanjar! The Furniture World
Dining tables and chairs: Sanjar! The Furniture World
One can access the kitchen from the dining room.
The kitchen has a monochromatic colour palette where the black granite countertop offsets the white marble flooring, drawers and cabinets. The upper cabinets feature back-painted glass shutters. Black-and-white four-leaf-patterned tiles in the backsplash add depth and personality to the neutral colour scheme.
The steel-finish electrical equipment fits flush into the flat-panel cabinetry, giving a streamlined look to the kitchen.
See more photos of smart kitchens on Houzz
See more photos of smart kitchens on Houzz
A passage leads from the living room to the bedrooms through with eclectic blue doors.
On the right side of the passage is the master bedroom with a grey mirror-panelled accent wall behind the bed. The yellow-upholstered headboard offsets the grey hues.
The wooden flooring lends a feeling of warmth and complements the cool minimalism of the white wardrobes and bed. “The furniture is completely custom-made by us,” Sheth says.
Browse through more photos of inspiring bedrooms on Houzz
Browse through more photos of inspiring bedrooms on Houzz
On the left side of the passage is the kids’ bedroom, swathed in shades of blue.
Pops of blue on the curtains and ombre headboard lend a youthful vibrancy to this room. Textured cement tiles, and monochrome pillow shams and rug provide neutral relief. Sheth has hand-painted the headboard herself.
Pops of blue on the curtains and ombre headboard lend a youthful vibrancy to this room. Textured cement tiles, and monochrome pillow shams and rug provide neutral relief. Sheth has hand-painted the headboard herself.
Considering the needs of growing teenagers, the designer ensured ample storage across the room. The room features a floor-to-wall wardrobe, cabinets with open shelves, a study table, and a wooden niche in the wall next to the bed.
In the kids’ bathroom, bold monochrome tiles draw visual interest. The white laminated shelves and vanity offer storage and harmonise the interplay of patterns.
Get a specialist from Houzz to design a beautiful bathroom
Get a specialist from Houzz to design a beautiful bathroom
“For the guest bedroom, we went against the clients’ wishes and convinced them to go with our imagination. A beautifully crafted, handmade drawer chest, a gorgeous black bed with gold highlights and a green wardrobe make a bold statement. The entire room is based on the concept of an old Venetian hotel, with deep hues and gold accents,” Sheth concludes.
Read more:
Mumbai Houzz: Reclaimed Teakwood & Pink Floors Create a Unique Home
Mumbai Houzz: The Most Warm & Inviting Home You’ll Ever See
Tell us:
What did you like most about this home? Tell us in Comments below.
Read more:
Mumbai Houzz: Reclaimed Teakwood & Pink Floors Create a Unique Home
Mumbai Houzz: The Most Warm & Inviting Home You’ll Ever See
Tell us:
What did you like most about this home? Tell us in Comments below.



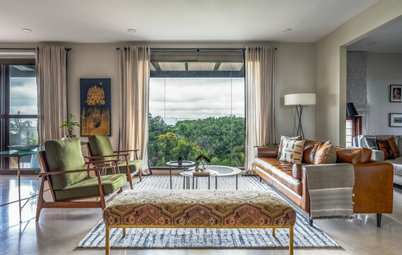
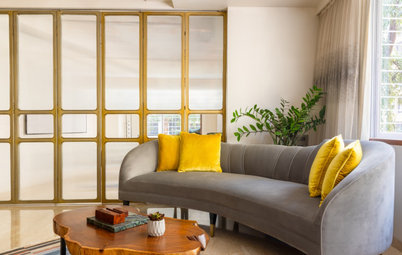
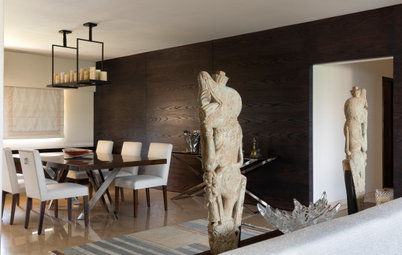
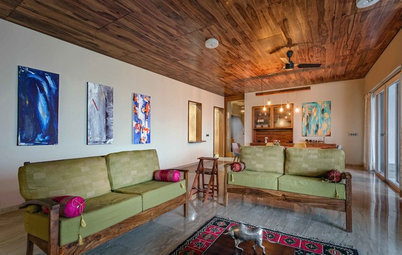
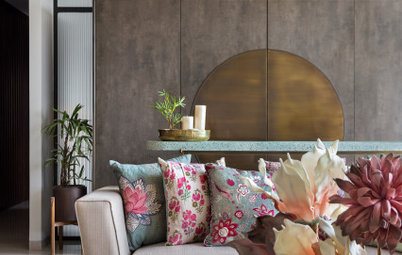
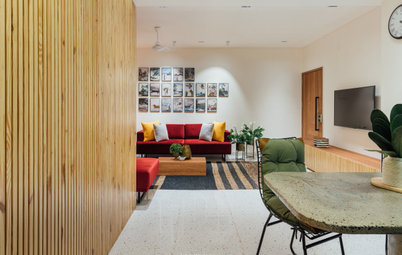
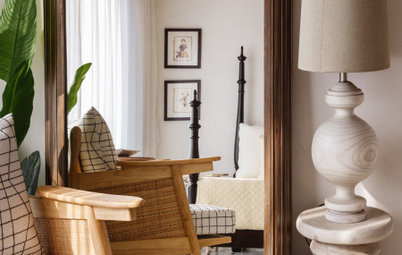
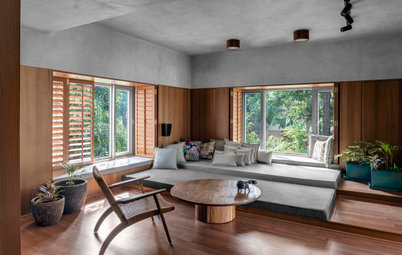
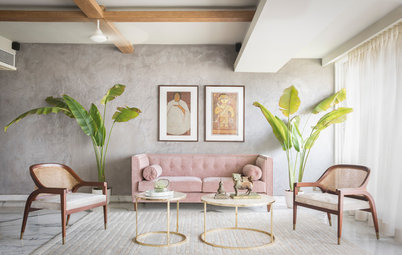
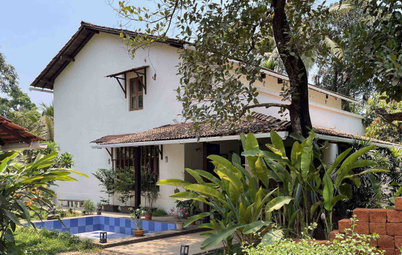
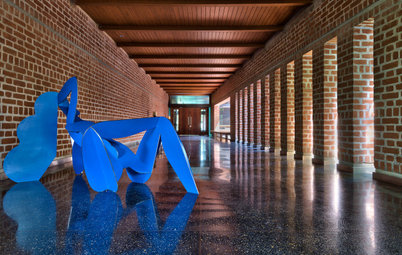
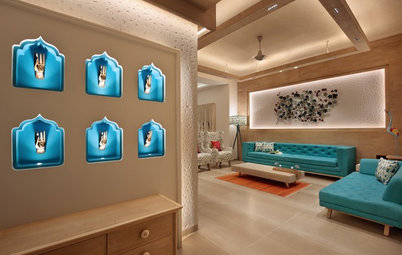
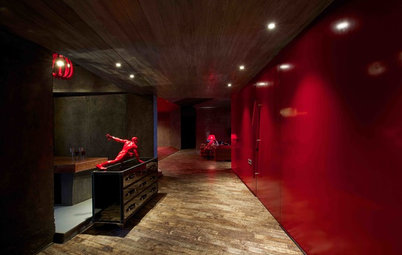
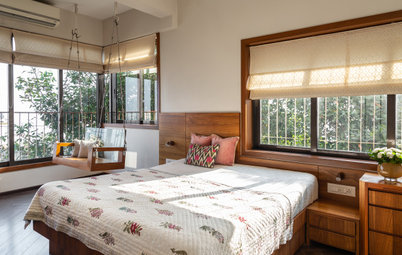
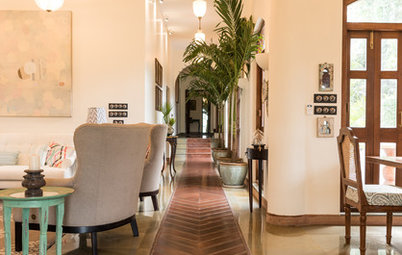
Who lives here: A family of four
Location: Pune, Maharashtra
Year built: 2019
Size: 1100 square feet, 3 bedrooms; 3 bathrooms
Interior design firm: The Artisanal Story
Photos by Ishita Sitwala, The Fishy Project
A panelled door leads into the entrance foyer, which is a functional space with cabinets for storage and a bench seat. The passage is characterised by a deep-grey colour palette with hints of gold from the handles and knobs of the cabinets. A cluster of globe pendant lights illuminates the foyer and adds to the ambience.
Find a designer on Houzz to create beautiful interiors for your home