Houzz Tours
Mumbai Houzz: How to Be Stylishly Minimal in Maximum City
A Breach Candy apartment by reD architects is all things minimal while evoking understated luxury
Houzz at a Glance
Who lives here: Mr Mehta
Location: Mumbai, Maharashtra
Year built: 2018
Size: 185 square metres (1991 square feet) including terrace; 2 bedrooms, 2 bathrooms
Interior designer: Maithili Raut,, reD architects
Photos by: PHX India | Sebastian + Ira
‘Restrained luxury’ was the brief given to Maithili Raut, partner of reD architects, and she set about creating the perfect abode for the well-travelled owner according to this mandate. It also had to be a very personal expression of the owner himself, of his memories, passions and experiences from the past, which needed a place in a new home. The home was to symbolise “a fresh start, a setting for new experiences with reflections of the past”.
“We allowed the contextual and collected memories to come to the foreground and be the hero of the space through consistent and intentional use of quiet materials such as teak wood, locally sourced limestone and white walls to set the spartan yet crafted tone of design,” says Raut.
Who lives here: Mr Mehta
Location: Mumbai, Maharashtra
Year built: 2018
Size: 185 square metres (1991 square feet) including terrace; 2 bedrooms, 2 bathrooms
Interior designer: Maithili Raut,, reD architects
Photos by: PHX India | Sebastian + Ira
‘Restrained luxury’ was the brief given to Maithili Raut, partner of reD architects, and she set about creating the perfect abode for the well-travelled owner according to this mandate. It also had to be a very personal expression of the owner himself, of his memories, passions and experiences from the past, which needed a place in a new home. The home was to symbolise “a fresh start, a setting for new experiences with reflections of the past”.
“We allowed the contextual and collected memories to come to the foreground and be the hero of the space through consistent and intentional use of quiet materials such as teak wood, locally sourced limestone and white walls to set the spartan yet crafted tone of design,” says Raut.
The living room is to the right of the entrance. “With its polished grey limestone flooring and wooden highlights, such as the skirting and shelving along white walls, the look is spartan yet elegant”, Raut says. Mid-century and modern furniture, artefacts and memorabilia such as photographs, Hussain’s Ganesha series, Hebbar’s Dancing Girl and Sreekant Kurva’s work imbue the room with memories and immense style.
Sofa: Le Mill
Sofa: Le Mill
At the far end of the living room is the indoor bar. An old library cabinet retaining all its scratches and scuff marks has been repurposed as the bottle storage. The bar itself was built in situ and is made of mild steel (MS), micro-concrete and Burma teak.
Browse through more bar designs
Browse through more bar designs
On the left of the living room is the dining space separated from the living area by a large opening in the wall. Raut explains, “It is the heart of the indoor space, connecting the dining, kitchen and reading areas, which allows the user to amalgamate the many joys of life – cooking, food, literature and social interactions.”
Overall lighting is provided by track lights running the periphery of the ceiling, while the Foscarini lamp overhead casts dramatic radial shadows, magically changing the nature of the dining space at night time.
Dining table: Kenneth Cobonpue
Overall lighting is provided by track lights running the periphery of the ceiling, while the Foscarini lamp overhead casts dramatic radial shadows, magically changing the nature of the dining space at night time.
Dining table: Kenneth Cobonpue
The library situated right next to the dining table. “It is fabricated using teak-wood shelves, and brass and copper pipes as support. The gauges were sourced locally”, Raut elaborates. The chair is from the owner’s original collection of furniture. The wall-to-wall window floods the room with swathes of natural light in the day and the city lights at night.
The cosy larder, which houses a vintage coffee machine and assorted pots and jars, is a nook that one passes when going from the dining room to the kitchen. The space is flooded with indirect sunlight streaming from the kitchen. The grey distress veneer used at the back of the larder complements the teak-wood drawers.
Here are 14 pantry and cupboard designs
Here are 14 pantry and cupboard designs
In keeping with the overall theme of the home, the bedrooms use a muted palette of colours and materials. The master bedroom is a continuation of the limestone flooring, with the olive headboard accentuating the hints of green in the flooring. Peppered with art, books, collected favourites and a writing desk in MS (not seen), the room is truly an inner sanctum.
The bathroom carries forward the same simplicity and detail, adding to the Zen-like harmony. Large concrete tiles and basins cast in situ have been used to showcase industrial fittings. Yet again, wooden accessories add elements of warmth.
The pièce de resistance of the high-rise apartment is the outdoor terrace with sweeping vistas of the city. Laid with a wooden deck and partially covered, it is an oasis in a city where any outdoor space is considered an ultimate luxury.
Here are 10 ideas for a terrace makeover
Here are 10 ideas for a terrace makeover
The concrete bench against the backdrop of slatted screens, the repurposed barrel for an all-weather table, the outdoor kitchen, the herb garden and even some fruit-bearing citrus trees, all contribute generously to the quality of the outdoor experience.
Love your house? Have it photographed by a Houzz pro!
Love your house? Have it photographed by a Houzz pro!
Read more:
Bangalore Houzz: This Penthouse is a White and Wood Wonderland
10 Ways to Make Minimalism Work in Indian Homes
Tell us:
What feature did you like the most in this house? Do tell us in the Comments section below.
Bangalore Houzz: This Penthouse is a White and Wood Wonderland
10 Ways to Make Minimalism Work in Indian Homes
Tell us:
What feature did you like the most in this house? Do tell us in the Comments section below.




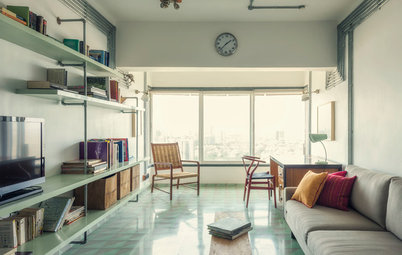
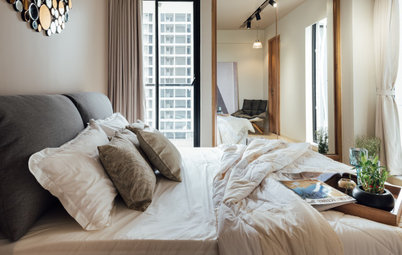
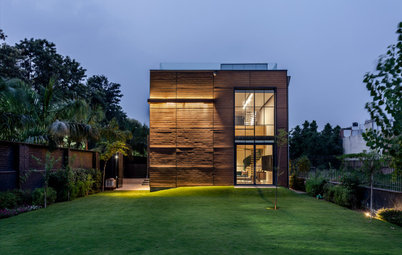
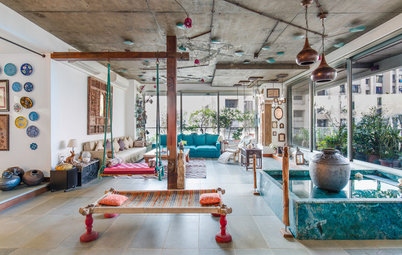
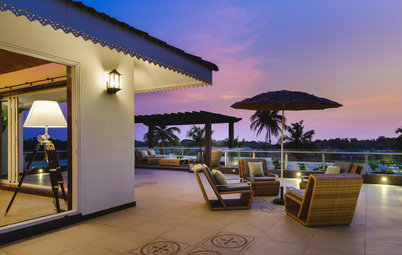
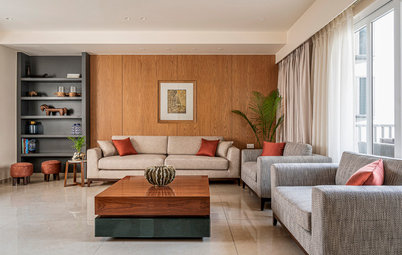
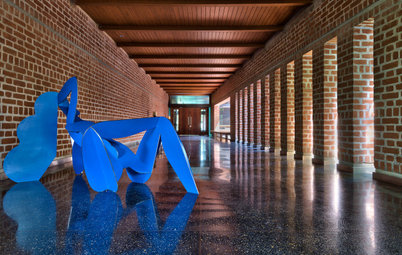
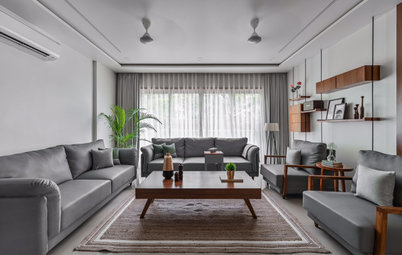
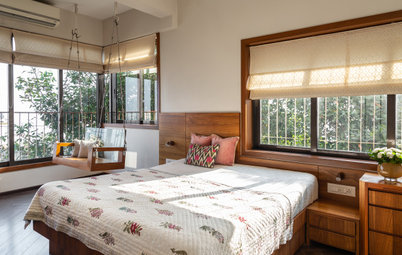
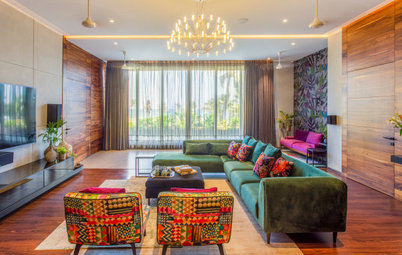
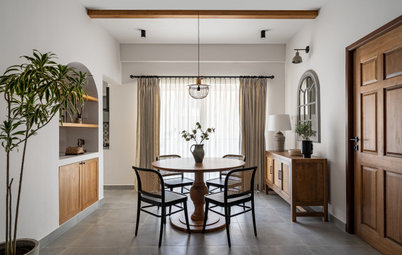
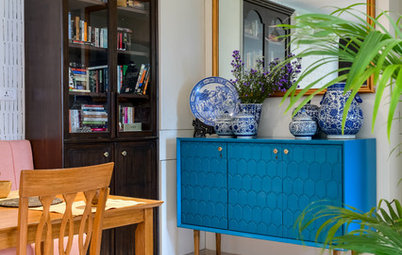
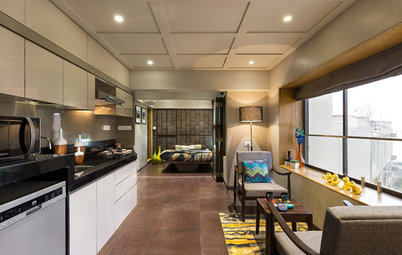
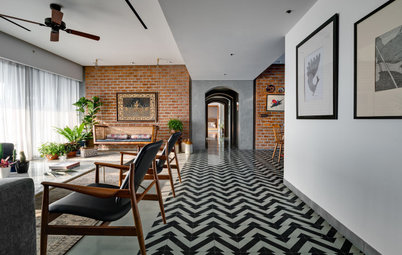
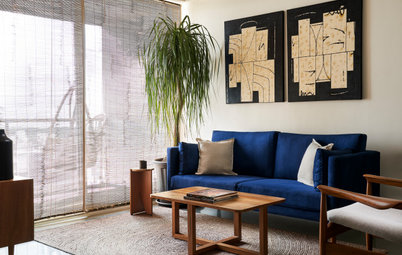
These homes prove that concrete is cool