Hyderabad Houzz: Allu Arjun's Home is Anything But Conventional
Aamir & Hameeda Associates create an exhilarating minimalist weekend getaway for the Telugu actor
Amanda Peters
3 April 2022
Houzz India Contributor. I'm a freelance journalist who loves writing about all things travel, culture and design. My favourite pieces to write are the Houzz Tours, as I love exploring real homes of all shapes and sizes.
Houzz India Contributor. I'm a freelance journalist who loves writing about all things... More
Telugu film actor Allu Arjun and his wife Sneha Reddy approached Aamir Sharma of Aamir & Hameeda Associates with a dream project – to create a box-shaped home with a minimalist design aesthetic that camouflaged the interiors. “The client gave me a skeletal brief to work with,” says Sharma. “There were no restrictions, and I had a free rein on the design and the materials to be used in the house.”
Conceptualised as a linear floating structure, this flat-roofed house is defined by clean, straight lines and an all-white exterior. The minimalist front facade is devoid of windows or any architectural ornamentation, except for a slim horizontal glass strip that breaks the monotony of white. “The client wanted windows in the front,” says Sharma. “But we wanted to add a bit of mystery to the design, so we convinced him to do away with them. Also architecturally speaking, more windows don’t always mean more cross ventilation.”
Conceptualised as a linear floating structure, this flat-roofed house is defined by clean, straight lines and an all-white exterior. The minimalist front facade is devoid of windows or any architectural ornamentation, except for a slim horizontal glass strip that breaks the monotony of white. “The client wanted windows in the front,” says Sharma. “But we wanted to add a bit of mystery to the design, so we convinced him to do away with them. Also architecturally speaking, more windows don’t always mean more cross ventilation.”
Houzz at a Glance
Who lives here: Allu Arjun and his wife Sneha Reddy
Location: Hyderabad, India
Size: 8,000 square feet (743.2 square metres) home on a two acre plot (8093.7 square metre)
Architectural designer: Aamir Sharma of Aamir & Hameeda Associates
That’s interesting: The rectangular box design of this holiday home.
Photos: Sameer Chawda
The site is located on the outskirts of Hyderabad, where strict building regulations come into play. “The plot is situated in a zone that allows only about 20 per cent of the land to be constructed. I thus wanted to create a structure that would stand out amidst all the open green farmland,” explains Sharma.
A minimalist style and build offer a designer little room for errors as they can be easily exposed. Sharma says that the clean and simplistic nature of the design made this one of his most challenging projects. He says, “With this house there was no scope for cover-ups and hence I had to be sure of what I was doing before I even broke ground.”
Who lives here: Allu Arjun and his wife Sneha Reddy
Location: Hyderabad, India
Size: 8,000 square feet (743.2 square metres) home on a two acre plot (8093.7 square metre)
Architectural designer: Aamir Sharma of Aamir & Hameeda Associates
That’s interesting: The rectangular box design of this holiday home.
Photos: Sameer Chawda
The site is located on the outskirts of Hyderabad, where strict building regulations come into play. “The plot is situated in a zone that allows only about 20 per cent of the land to be constructed. I thus wanted to create a structure that would stand out amidst all the open green farmland,” explains Sharma.
A minimalist style and build offer a designer little room for errors as they can be easily exposed. Sharma says that the clean and simplistic nature of the design made this one of his most challenging projects. He says, “With this house there was no scope for cover-ups and hence I had to be sure of what I was doing before I even broke ground.”
A corridor in the front, which is more like a cavity, marks the entrance to the house. It also leads to the swimming pool and to the other living spaces. A shaded outdoor seating area overlooks the pool; Sharma uses artificial grass on one of the walls to visually link it to the garden beyond.
The entrance leads into the living area alongside the pool. The dining, bar, kitchen and living are all located one after the other in a single space, giving it a loft-like vibe. “The linear layout creates a seamless flow as one functional area merges into the next,” says Sharma. “This entire room overlooks the swimming pool and the lawns. To maximise this view, the wall that demarcates the interiors from the outdoors is constructed from glass.”
Maintaining the contemporary vocabulary and given that it is a holiday home, Sharma chooses materials that are low maintenance. For instance, the entire floor is cement epoxy and is used to construct the seating space, bar and kitchen counters and the shelves, thereby also giving the room a cohesive look.
A glass top sits on a cement base to form the dining, which is further complemented by white ply benches. Instead of regular dining chairs, Sharma opts for movable benches. “The benches can easily be shifted outside to form an outdoor dining/entertainment area for when the occasion arises,” he explains.
A glass top sits on a cement base to form the dining, which is further complemented by white ply benches. Instead of regular dining chairs, Sharma opts for movable benches. “The benches can easily be shifted outside to form an outdoor dining/entertainment area for when the occasion arises,” he explains.
The bar counter is paired with contemporary white bar stools, while the wall behind it holds a rustic metal plank with nails that double up as bottle holders as well as an artefact.
Find an architect from the Houzz directory to design your home
Find an architect from the Houzz directory to design your home
Although stark, the space attracts attention with its unconventional accessories, like a bright yellow Piaggio Vespa. “As I was designing the space, I realised the lack of colour and decided to introduce it through the scooter and abstract paintings,” says Sharma. Another quirky accessory he uses is an aircraft propeller which was procured from Mutton Street in Mumbai.
The only bedroom and bathroom in the house are located at the very end of the linear model. The bed is a raised platform made of cement, while the ceiling is left exposed, giving it that rough finished look. To further complement the theme, the architect leaves the piping exposed in certain areas and pairs it with stone-finished fibre tiles and slate walls.
Read more about embracing the industrial look in your interiors
Read more about embracing the industrial look in your interiors
Sharma juxtaposes contemporary elements in the home with natural materials. The shower, and the bathtub embedded in the floor are framed by a skylight. Green plants line the walls and add to the tropical feel. The whole space is covered in slate tiles to drive in the edgy, natural look.
While the front of the house seems like a straight cut design (and steeped in mystery), the backyard is a contrast. Created exclusively to entertain, the 42 by 15 foot swimming pool anchors the house and was also one of the initial features to be constructed. “It was a reverse process,” says the architect. “I first started with the construction of the swimming pool in the backyard, then moved on to the front. However, I had to ensure that the design of the front yard was as captivating as that of the backyard.”
The whole structure is constructed about four feet above ground level to give it a floating appearance. This is further accentuated at night by lights hidden in the cantilevered platform.
The whole structure is constructed about four feet above ground level to give it a floating appearance. This is further accentuated at night by lights hidden in the cantilevered platform.
“Lighting plays a crucial role in this project,” points out Sharma. “It was planned even before the design was finalised. The exteriors and ledges in the house have running LED stripes that reflect different colours.
“In the living area, 35 feet slits have been created to add white tube lights along with indirect lighting and basic lamps. The swimming pool is also lit up indirectly and with spotlights.”
See more homes:
This Outhouse Teases With its Luxury and its Opulence
Deft Design and Clean Lines Make This Mumbai Home Shine
Tell us: How would you make your holiday home more relaxing? Share your thoughts in the Comments below.
“In the living area, 35 feet slits have been created to add white tube lights along with indirect lighting and basic lamps. The swimming pool is also lit up indirectly and with spotlights.”
See more homes:
This Outhouse Teases With its Luxury and its Opulence
Deft Design and Clean Lines Make This Mumbai Home Shine
Tell us: How would you make your holiday home more relaxing? Share your thoughts in the Comments below.
Related Stories
Working with professionals
How to Find an Architect That's Right for You
Make the construction and renovation of your home a pleasant and memorable journey by selecting the right architect
Full Story
Indian Homes
11 Indian Homes That Revolve Around Courtyards
Take inspiration from these homes that make a solid case for courtyards in urban life
Full Story
Decorating Guides
Building Secrets to a Cool, Breezy Home for Hot Indian Summers
Get updated on climate-responsive design strategies for a home that stays naturally cool all year round
Full Story
Working with professionals
What's the Difference Between an Architect and a Civil Engineer?
We clear up the confusion between the professional roles and scope of work of an architect and a civil engineer
Full Story
Architecture
These Indian Homes Know How To Combat Harsh Climate
See how these homes by SPASM, Kumar Moorthy & Associates and JPLUSDARCHITECTS mitigate the ramifications of harsh climate ahead of time
Full Story
Decorating Guides
What Are the Biggest Challenges in Renovating an Old House?
Here are some common problems which may arise during the renovation of an old property
Full Story
Indian Homes
How to Beat the Summer Heat by Keeping the Roof Cool
Here are ways to cope with the high summer temperatures that heat the roof and the top floors of residential buildings
Full Story
Decorating Guides
How to Design a Home That is Not a Burden on the Environment
Incorporate smart details with simple lifestyle changes to create a home that is kind to the planet
Full Story
Architecture
What Is Kerala Architecture?
Let's explore what design elements constitute traditional Kerala house architecture
Full Story
Architecture
Expert Speak: What Are the Best Materials for Home Elevations?
Houzz checks in with an expert about the the most sturdy and adaptable materials for home facades
Full Story

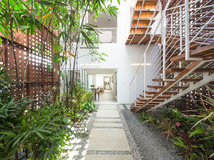
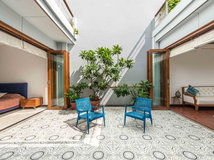
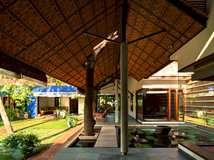

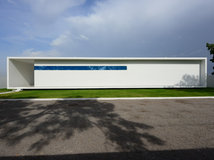
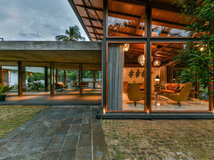
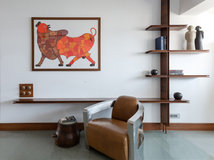
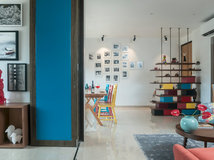

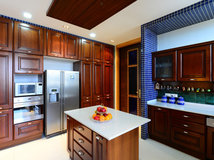
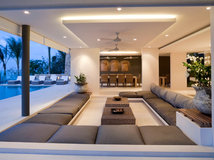
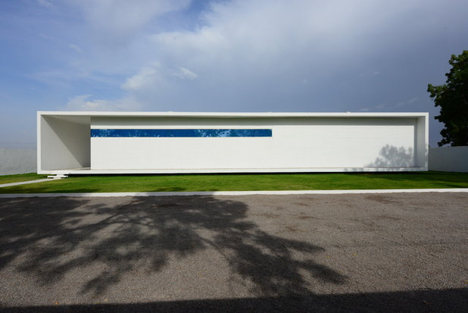
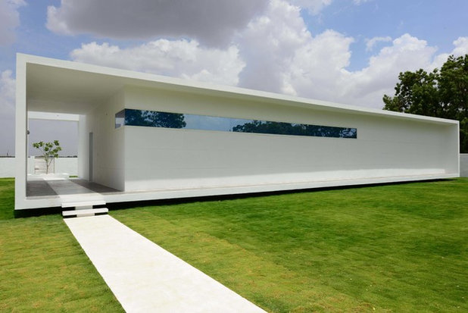
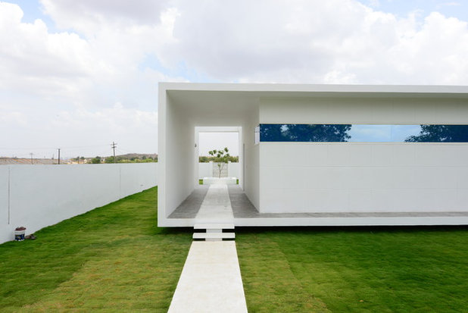
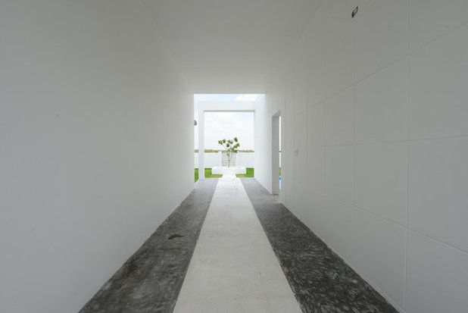
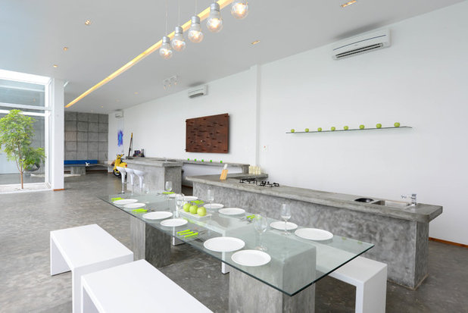
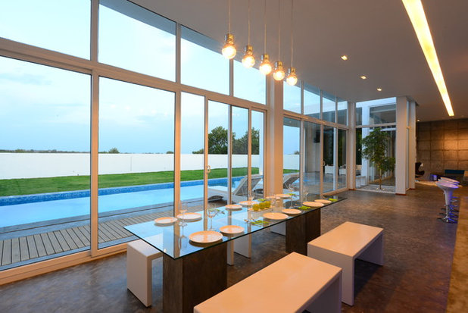
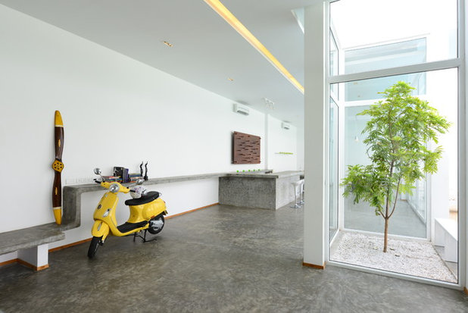
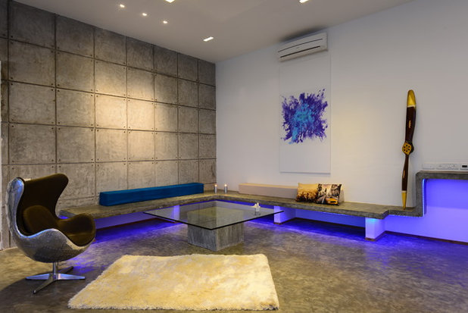
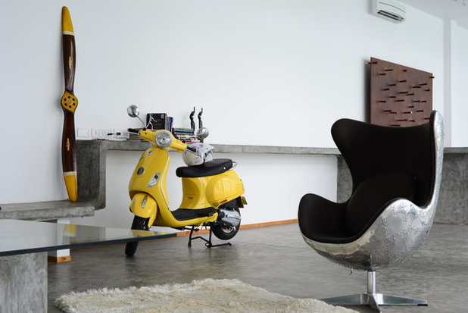
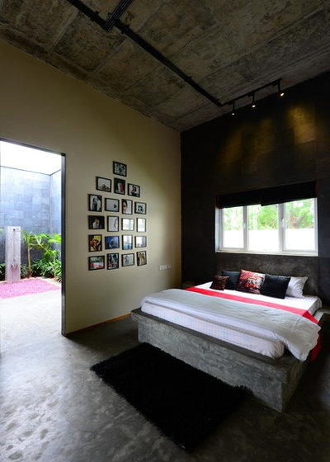
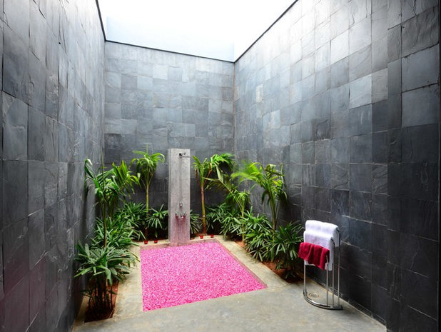
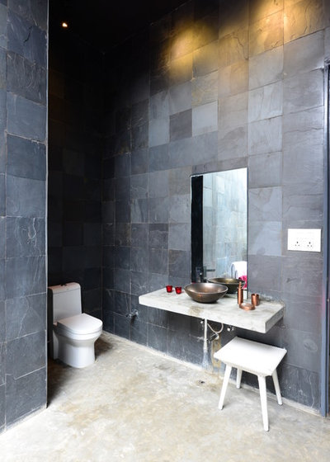
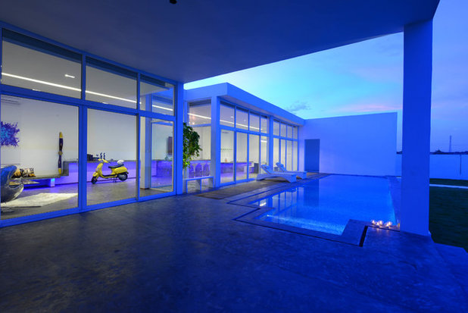
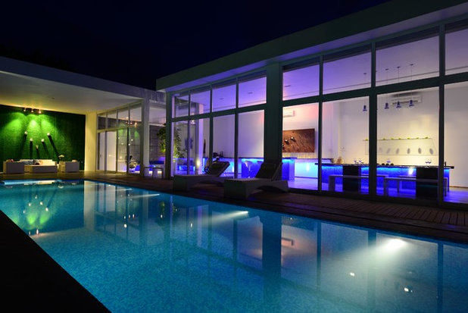
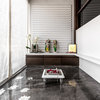
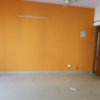
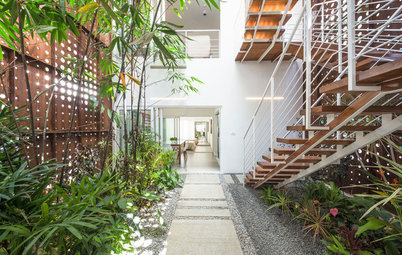
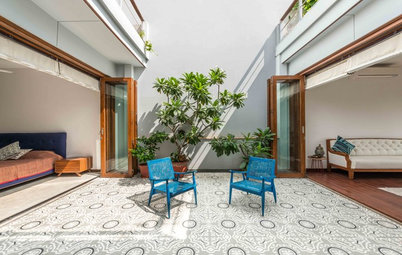
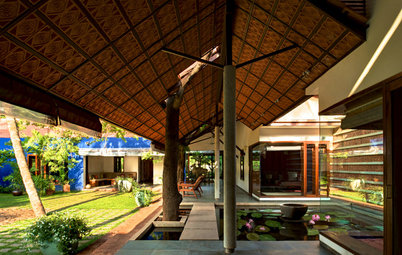
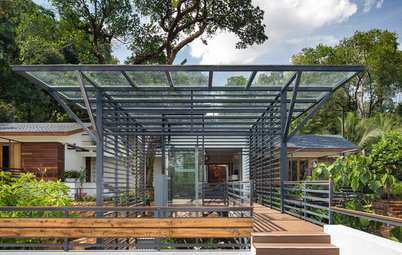
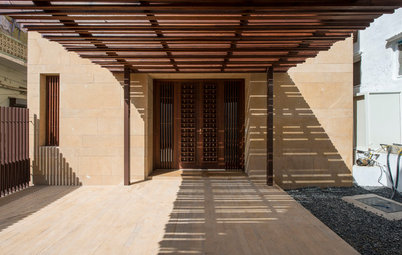
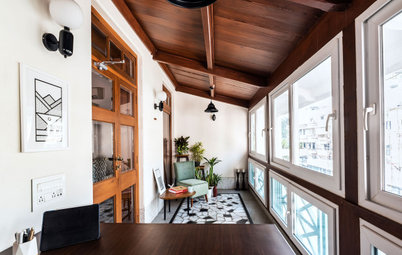
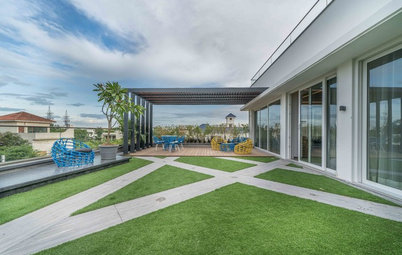
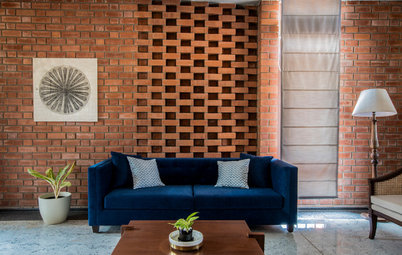
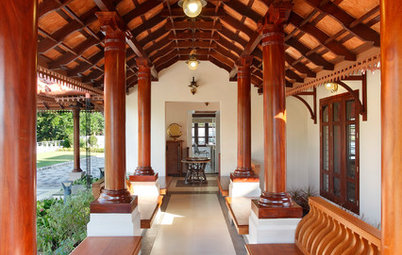
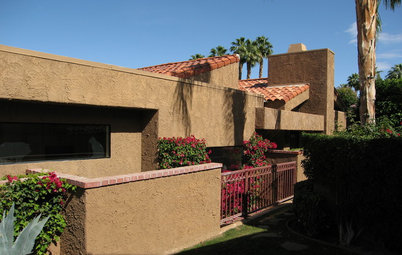
Dreamhouse
Great architectural icon created by Sammit and Hameeda ᾔ2
Great work, pleasing to see the interest to create a novelty design. Hays’s off.