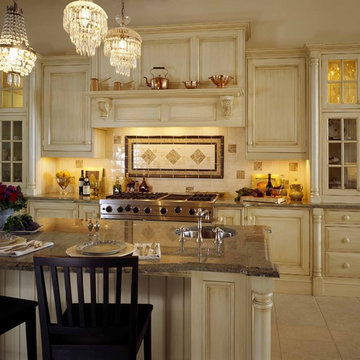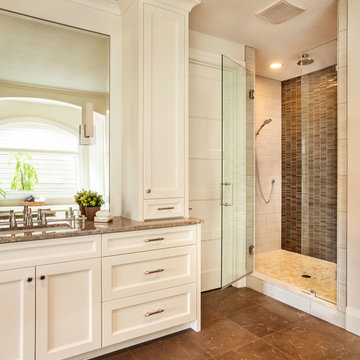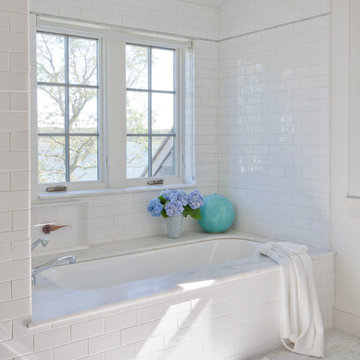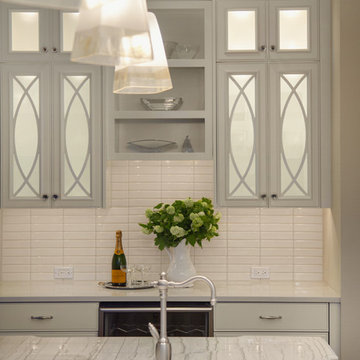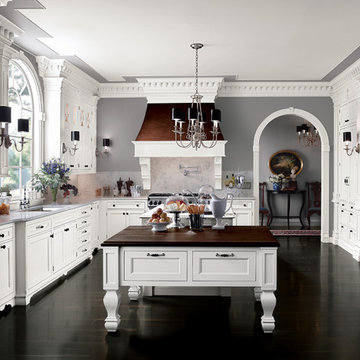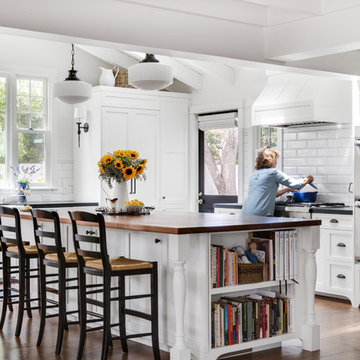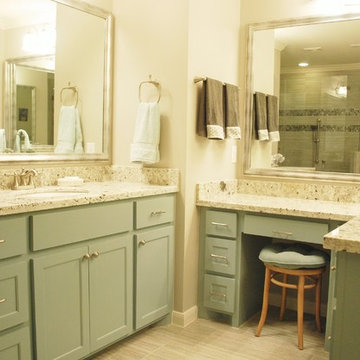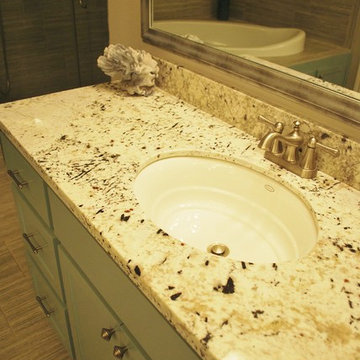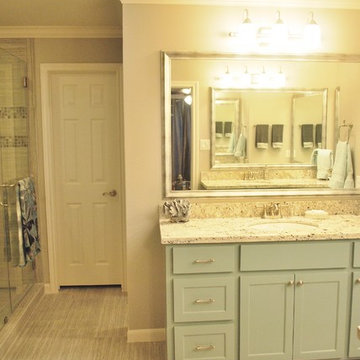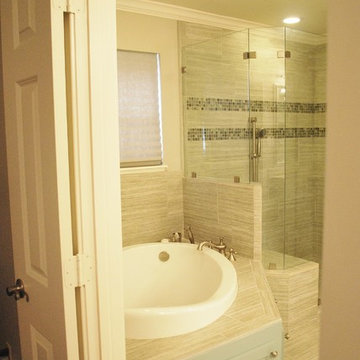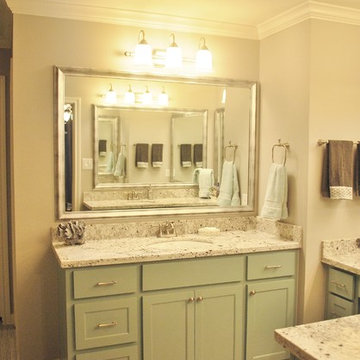White Galaxy Granite Designs & Ideas
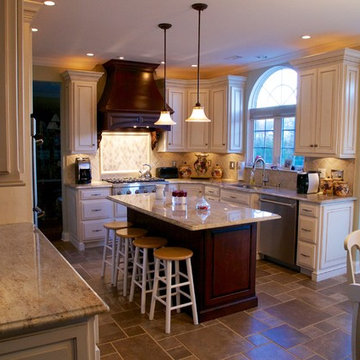
The blend of dark and creamy off-white cabinetry creates a warm, inviting space for friends and family to gather together. This beautiful kitchen features natural Kashmir Gold granite countertops paired with a neutral stone backsplash that is set on a diagonal. A framed decorative harlequin mosaic insert makes the cooktop a stunning focal point. Equipped with sturdy stainless steel appliances, this kitchen is a chef's dream.
Photo Credit: SKE Photography
Custom Cabinetry: Olde Mill Cabinet Co
Find the right local pro for your project
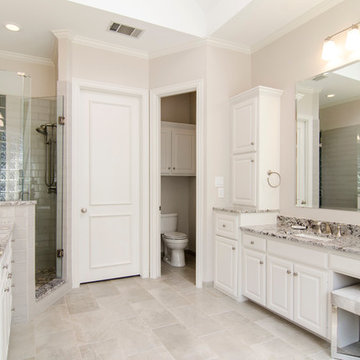
Before the transformation, this bath was dark, dated and trimmed with brass. We gave this space a facelift with all new tile, Lennon granite, an all new shower with bench and accent tile, free standing tub and new satin nickel trim. Now, it is modern, light and bright! Design by Hatfield Builders & Remodelers | Photography by Versatile Imaging
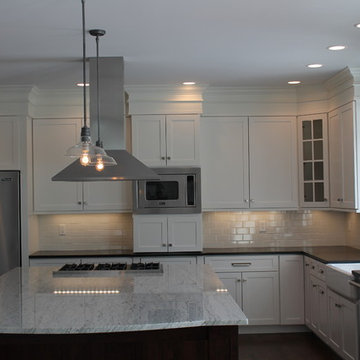
Custom kitchen in Easton, CT. Large sit-in island with white carrara marble counter top. White shaker style cabinets with brushed nickle fixtures, chef's faucet, farm sink, honed black galaxy granite counter tops, stainless steel Viking appliances and industrial lighting fixtures.
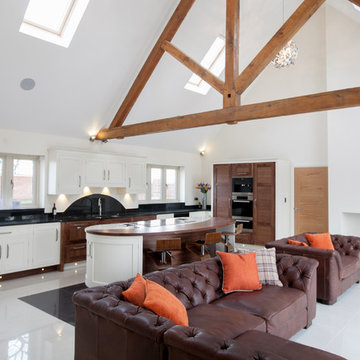
The unique design of this stunning kitchen is built around the large island which faces the fantastic view of Ashby golf course. The appliances used are a mixture of Miele, De-Dietrich and Fisher & Paykal, the new Quooker 3in 1.
The kitchen combines the dark walnut finish with hand-painted cabinetry in Farrow & Ball White Tie. The clean lines of the cabinetry is beautifully complemented by the Nero Angolan granite and Ivory Shimmer ceasarstone of the surfaces.
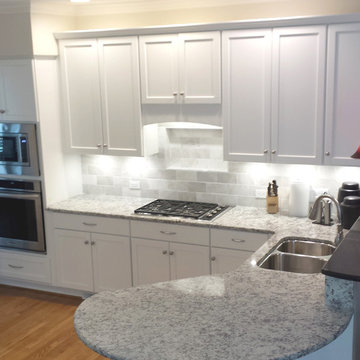
Replaced all thermofoil doors and drawers with shaker style maple doors. Removed pantry closet and put in new cabinetry for wall oven and microwave. Installed new cabinet in place of range and installed wolf cooktop and jenn-air pop up ventilation. Painted all cabinetry BM White Dove. Installed new lighting throughout the kitchen.

This white-on-white kitchen design has a transitional style and incorporates beautiful clean lines. It features a Personal Paint Match finish on the Kitchen Island matched to Sherwin-Williams "Threshold Taupe" SW7501 and a mix of light tan paint and vibrant orange décor. These colors really pop out on the “white canvas” of this design. The designer chose a beautiful combination of white Dura Supreme cabinetry (in "Classic White" paint), white subway tile backsplash, white countertops, white trim, and a white sink. The built-in breakfast nook (L-shaped banquette bench seating) attached to the kitchen island was the perfect choice to give this kitchen seating for entertaining and a kitchen island that will still have free counter space while the homeowner entertains.
Design by Studio M Kitchen & Bath, Plymouth, Minnesota.
Request a FREE Dura Supreme Brochure Packet:
https://www.durasupreme.com/request-brochures/
Find a Dura Supreme Showroom near you today:
https://www.durasupreme.com/request-brochures
Want to become a Dura Supreme Dealer? Go to:
https://www.durasupreme.com/become-a-cabinet-dealer-request-form/
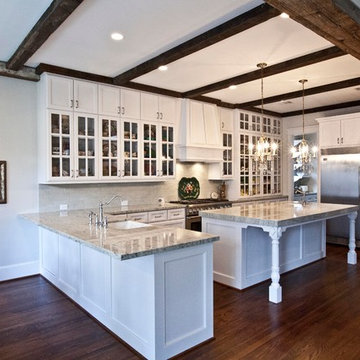
The first thing people notice about my kitchen is the gorgeous reclaimed beams on the ceiling. Ironically, they were not part of the original plans, but were added to cover up a mistake. When the final plans arrived, the architect had added a cased opening to the breakfast room and a column that would have come down at the end of the kitchen peninsula. I was adamant that the column would ruin the look of the room, so Ridgewater Homes (my builder) worked with me to add a large ceiling beam for support. They were then able to remove the column from the plans. The builder covered the structurally necessary beam with rustic reclaimed wood, then added the smaller beams across the ceiling of the kitchen to make it look planned.
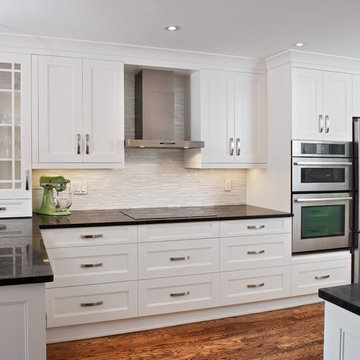
The kitchen, transitional in design is in keeping with the original architecture of the home and boasts white lacquered cabinets to the ceiling and honed antique brown granite counters with an eating area for 3 and a fully functioning desk that can be hidden away with pocket doors.
White Galaxy Granite Designs & Ideas
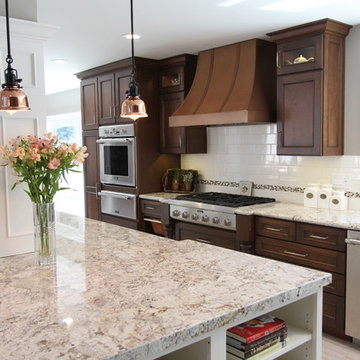
Dura Supreme Cabinetry, Door is Marley Panel, Cherry Hazelnut with Black Accent. The island is maple painted in Classic White. Countertops are White Spring Granite and Walnut Spekva wood top. Rohl Fireclay Sink. Paint is Benjamin Moore Plymouth Rock and China White. Tile is by The Tileshop and it is a subway crackle and beach mosaic. Thermador Rangetop, Modern Aire Copper Hood, Thermador Ovens, Warming Drawer and Dishwasher. Kitchen Aide Built In Refrigerator. Decorative Columns also serve as structural posts. Copper Pendant lights, Vaulted Ceilings.
96
