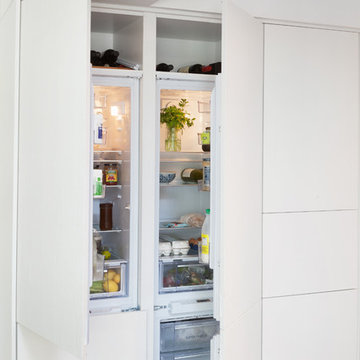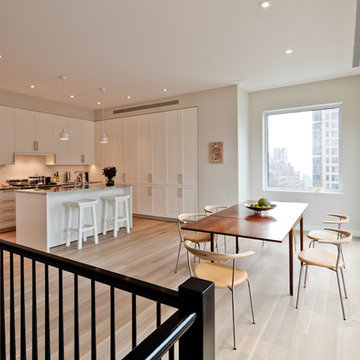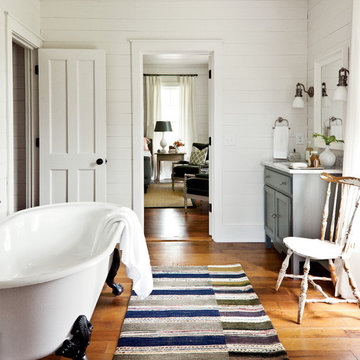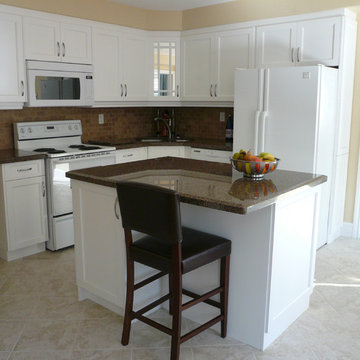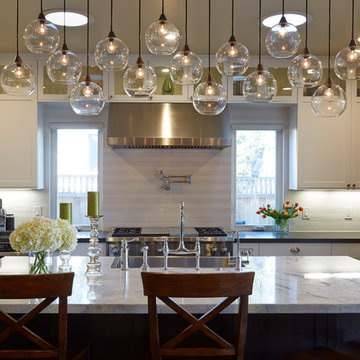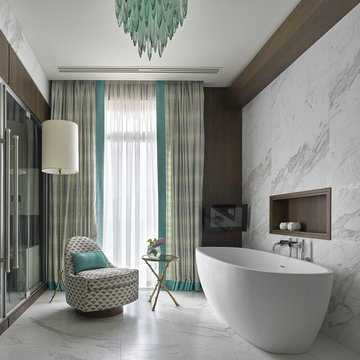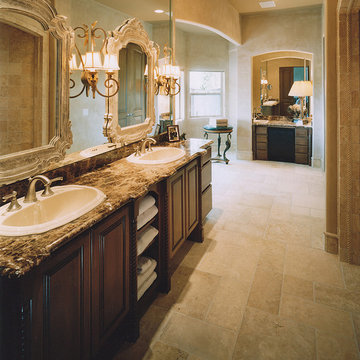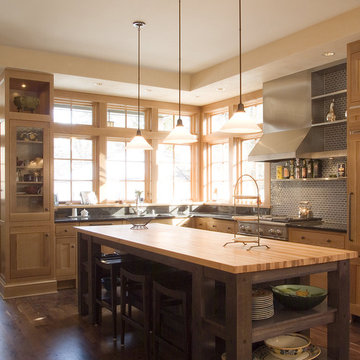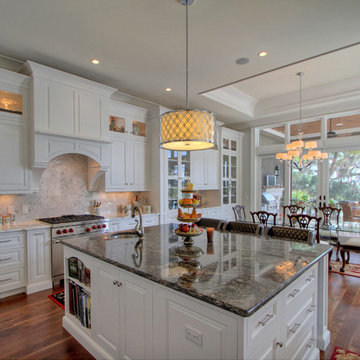White Galaxy Granite Designs & Ideas
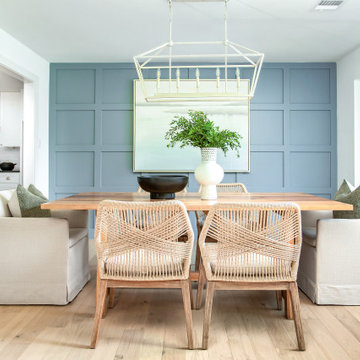
Coastal Cool Design By Broker and Designer Jessica Koltun in Dallas, TX. White shaker cabinetry, white oak vanities, brushed brass gold, polished nickel, black granite countertops, penny tile and subway shower, arch mirror, open shelving, shiplap, dark painted tray ceiling, blue wall paneling, white quartz countertops, zellige tile backsplash, bedrosians cloe tile shower, unique round mirror, marble floor and walls, basketweave tile, california, contemporary, renovation, remodel, for sale.
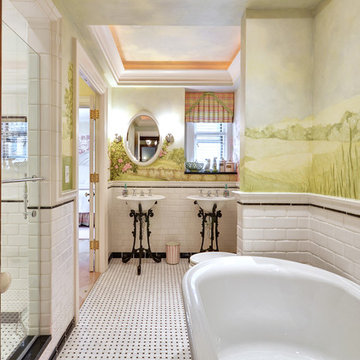
Traditional bath with white handmade ceramic subway tile and white and black basketweave floor. Tile design and installation by Dragonfly Tile & Stone Works, Inc.
Find the right local pro for your project
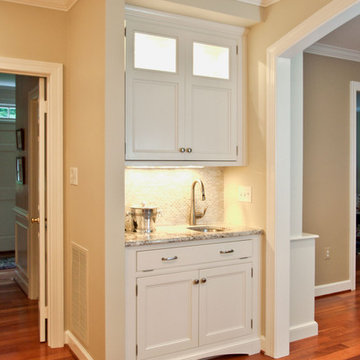
Project Features: Custom Finishes; Custom Work Island with Seating; Two Cabinet Finishes; Arched Doorway; Lowered Ceiling with Curved End; Double Panel Doors; Custom Wood Hood; Counter Storage Unit; Bar Area; Mud Room; Bookcases; Type “C” Furniture Toe Kicks;
Cabinets- Kitchen Perimeter and Bookcases: Honey Brook Custom in Maple Wood with Benjamin Moore “Cloud White” Paint; New Canaan Beaded Inset Door Style with Slab Drawer Heads
Cabinets- Island and Mud Room: Honey Brook Custom in Cherry Wood with # CS-3117 Glazed Finish; New Canaan Beaded Inset Door Style with Slab Drawer Heads
Countertops: 3cm White Spring Granite with Half Bullnose Edge
Designer: Tammy Clark
Photographer: Kelly Keul Duer
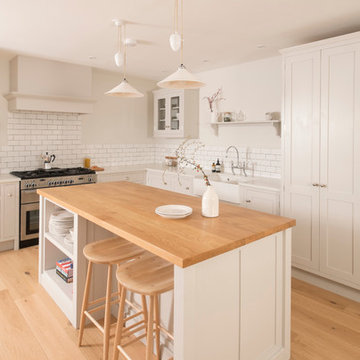
Extending their current kitchen gave this family the open plan kitchen, dining and family space they were looking for. Beautiful in-frame cabinets in a simple Shaker style, painted in Farrow and Ball Cornforth White keep things fresh and airy. An island with casual seating and decorative display unit also hides the microwave out of sight. A solid planked oak worktop on the island picks up the oak flooring colour to add warmth to the room. The pared down layout keeps this classic kitchen beautifully on-trend. Marble-like quartz worktops keep the colour scheme pale and interesting while being extremely practical. The utility room was fitted with matching Shaker unit with iroko worktops for practicality.Photographs by Felix Page
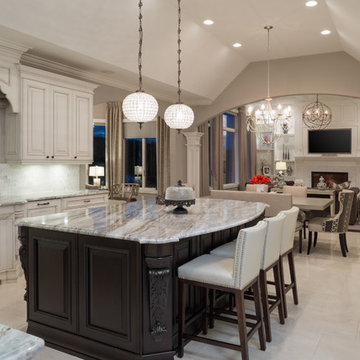
This Project began with the style of this kitchen in mind. The open floor plan gives you a beautiful view of the adjoining rooms. The granite in this kitchen was a happy accident as our original selection was over sold. The color tones in the overall space are light and dark to make for a striking contrast! John Carlson @ Carlson Productions
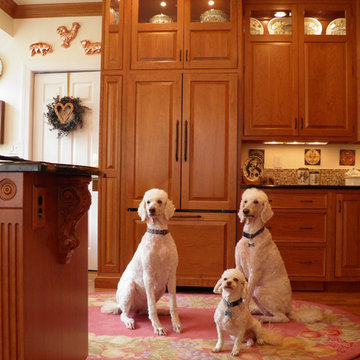
Project Features: Enkeboll Corbel # CBL-AMI; Open Shelves with Valance Style # 6; Rosettes; Fluted Pilasters; Dishwasher and Refrigerator Panels; Furniture Toe Kicks Type "C"; Double Panel Doors; Dentil Moulding; Extra Large Crown Moulding; Dentil and Crown Moulding Throughout Kitchen; Clear Beveled Glass Doors; Large Double-
Tiered Cutlery Tray; Toe Kick Drawers;
Cabinets: Honey Brook Custom in Cherry Wood with Nutmeg Finish; Raised Panel Beaded Inset Door Style with New Canaan Beaded Inset Drawer Style
Countertops: 3cm Black Galaxy Granite with Cove Edge
Photos by Kelly Keul Duer

Grand architecturally detailed stone family home. Each interior uniquely customized.
Architect: Mike Sharrett of Sharrett Design
Interior Designer: Laura Ramsey Engler of Ramsey Engler, Ltd.
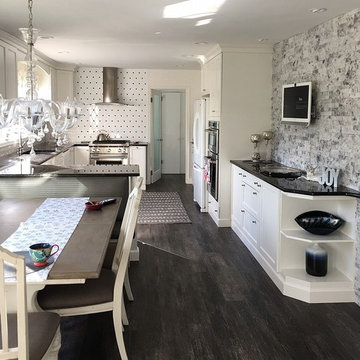
Bright white kitchen with black granite countertops. The main backsplash is white subway tile with a fun diamond & dot pattern behind the stove up to the ceiling. Stacked stone is featured behind the TV up to the ceiling.
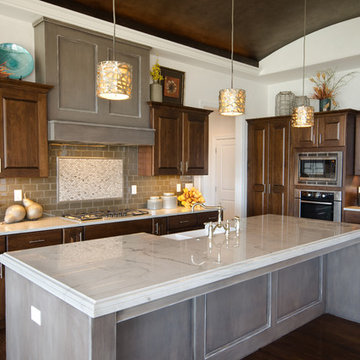
Where to start describing this amazing open kitchen! A large white granite island and farm sink compliment dark wood cabinets and stainless appliances - including a large gas cook top and built-in oven/microwave combo. The open plan connects directly to the Great Room and Dining Room so the chef in the home can stay connected with family and visitors while preparing a large meal. Under cabinet lighting and unique pendants provide warmth to the space, which is topped off, quite literally, with a faux painted barrel vault ceiling that has its own hidden cove lighting.

Martha O'Hara Interiors, Interior Selections & Furnishings | Charles Cudd De Novo, Architecture | Troy Thies Photography | Shannon Gale, Photo Styling
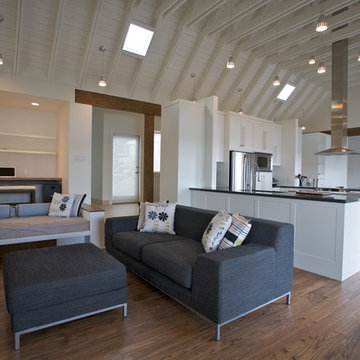
Sleek, crisp, clean, beautiful shaker style white complimented with stainless steel, granite, and glass partners for a perfectly planned decor.
White Galaxy Granite Designs & Ideas
95
