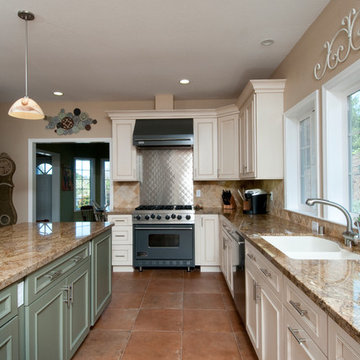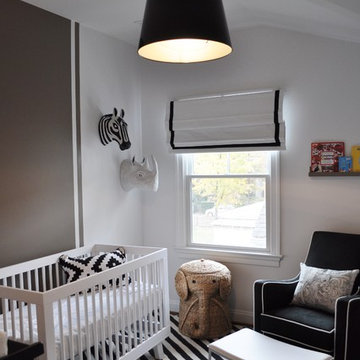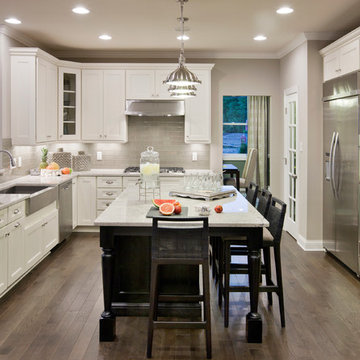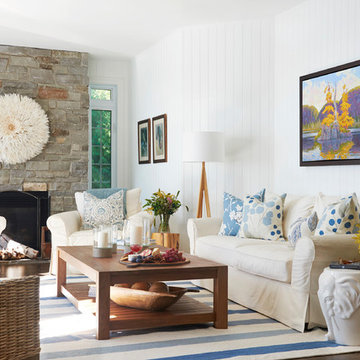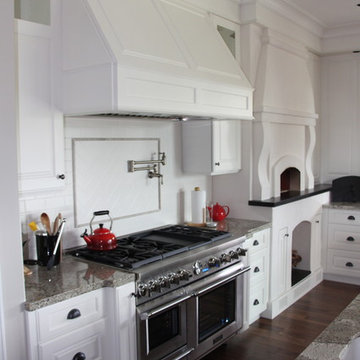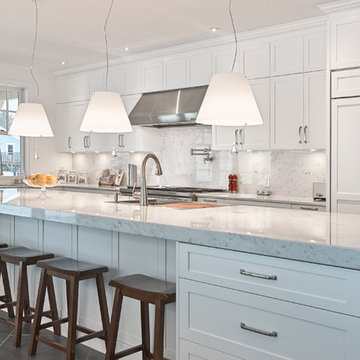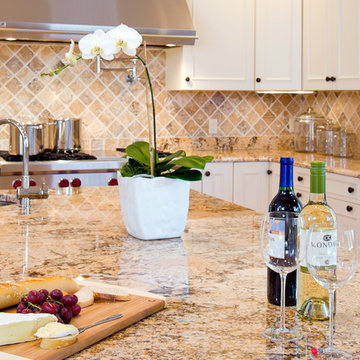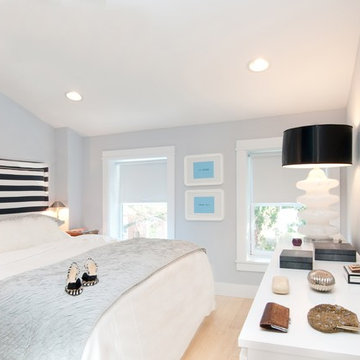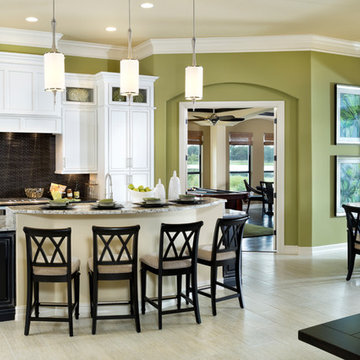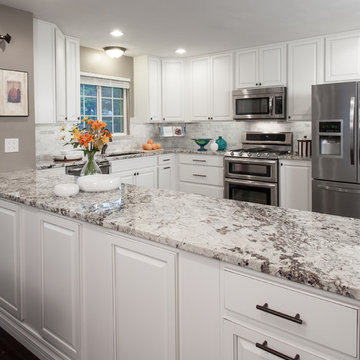White Galaxy Granite Designs & Ideas
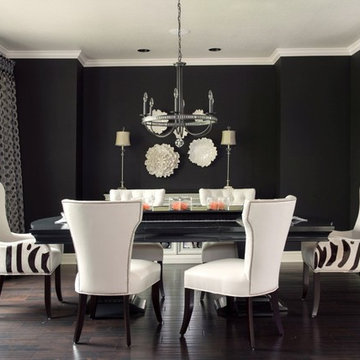
Dramatic dining rooms, black and white, Ramsey Interiors, Interior Design Kansas City
Photographer: Matt Kocourek
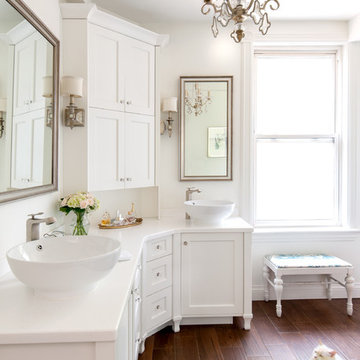
Beautifully renovated bathroom with white elegant custom cabinetry, white tiles and white walls. Just some of the features of the bathroom makeover include heated flooring, rainfall shower head, niche, shower bench, linear shower drain, glass enclosure, vessel sinks, custom mirrors, crown molding on the corner cabinetry, sconces, a chandelier and ceramic flooring that mimics the look of hardwood to add warmth.
Buchman Photo
Find the right local pro for your project
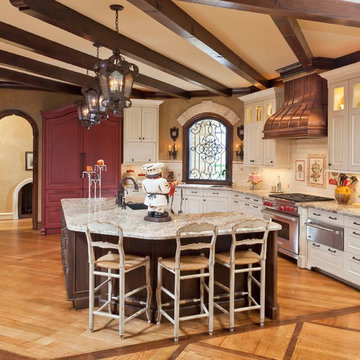
This Clear Lake area kitchen was designed foremost to be functional, as well as beautiful. Appliances were repositioned to create two distinct focal points, separated by a new window that brightens a previously dark area. The island features the owner's custom soapstone farm sink and a new prep sink was added in front of the new window. The kitchen also features a professional-style range by Wolf and a custom Sub-Zero refrigerator/freezer armoire cabinet. Wood-Mode custom cabinetry was designed and supplied by Kitchen & Bath Concepts. The custom hood is by Lone Star Range Hood, and the backsplash is hand-painted custom tile by ADR, over granite countertops.
Designed by Kitchen & Bath Concepts. Renovation by Breck Powers of LBJ Construction. Photography by Brad Carr.
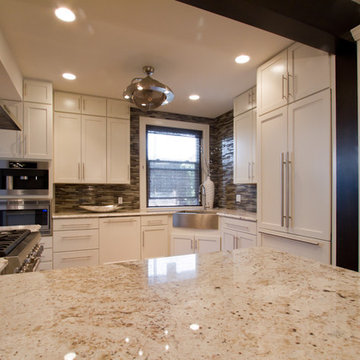
White kitchen cabinets, granite top with waterfall edge & linear glass backsplash. Cabinets go to the ceiling creating maximum storage space. Glass front cabinets & a stainless corner farmhouse sink. Thermador gas stove with vent hood & pot filler. Built-in Miele espresso maker & counter height microwave. Custom stained wood beam dividing kitchen from eating nook. Glass pendant lights & retro style ceiling fan.
Photographer: Christopher Laplante
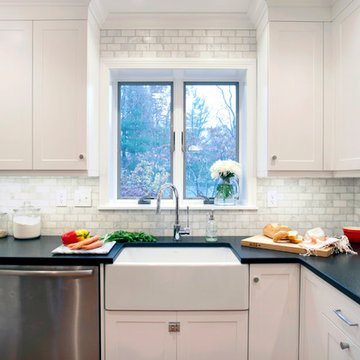
Granite has been a popular choice for many years because of its natural beauty and strength, as well as its cachet for being an upscale, high end material.
Photo by Chrissy Racho.
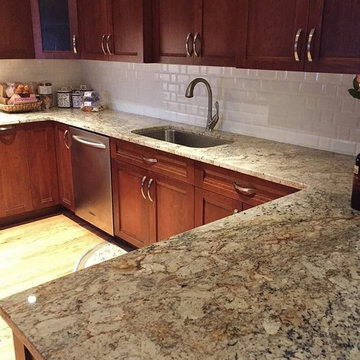
Traditional kitchen featuring Typhoon Bordeaux granite countertops with an eased edge. The backsplash is a white 3" x 6" beveled subway tile with 3" x 3" beveled decorative inserts.
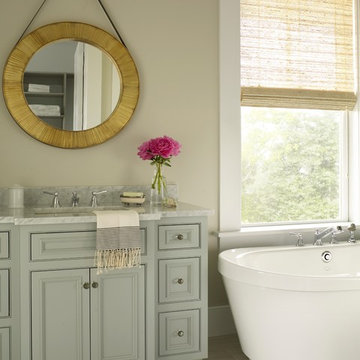
Courtesy Coastal Living, a division of the Time Inc. Lifestyle Group, photography by Tria Giovan. Coastal Living is a registered trademark of Time Inc. and is used with permission.

This home in the Portland hills was stuck in the 70's with cedar paneling and almond laminate cabinets with oak details. (See Before photos) The space had wonderful potential with a high vaulted ceiling that was covered by a low ceiling in the kitchen and dining room. Walls closed in the kitchen. The remodel began with removal of the ceiling and the wall between the kitchen and the dining room. Hardwood flooring was extended into the kitchen. Shaker cabinets with contemporary hardware, modern pendants and clean-lined backsplash tile make this kitchen fit the transitional style the owners wanted. Now, the light and backdrop of beautiful trees are enjoyed from every room.

James Kruger, LandMark Photography
Interior Design: Martha O'Hara Interiors
Architect: Sharratt Design & Company
White Galaxy Granite Designs & Ideas

This beautiful, modern farm style custom home was elevated into a sophisticated design with layers of warm whites, panelled walls, t&g ceilings and natural granite stone.
It's built on top of an escarpment designed with large windows that has a spectacular view from every angle.
There are so many custom details that make this home so special. From the custom front entry mahogany door, white oak sliding doors, antiqued pocket doors, herringbone slate floors, a dog shower, to the specially designed room to store their firewood for their 20-foot high custom stone fireplace.
Other added bonus features include the four-season room with a cathedral wood panelled ceiling, large windows on every side to take in the breaking views, and a 1600 sqft fully finished detached heated garage.
94
