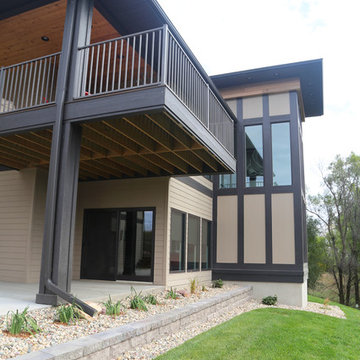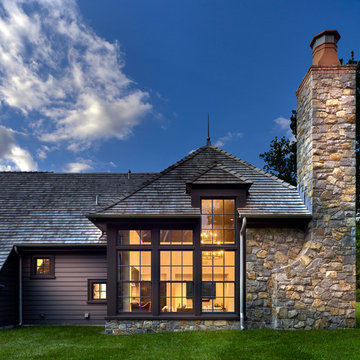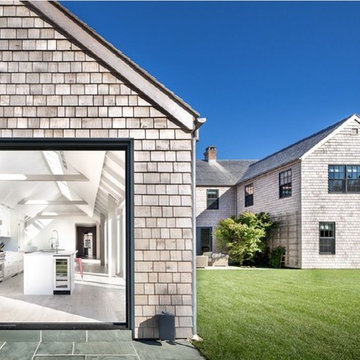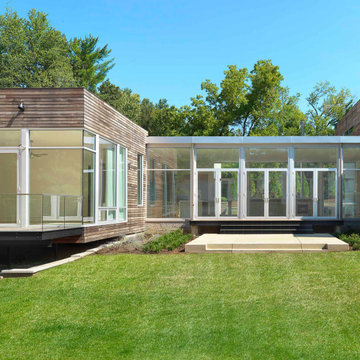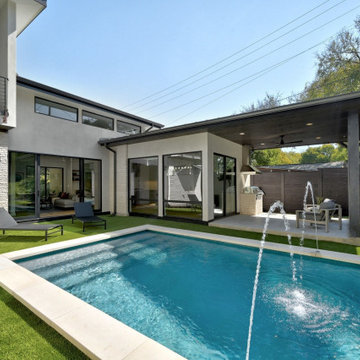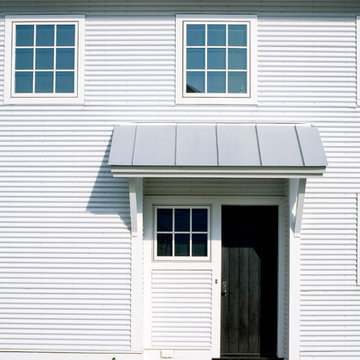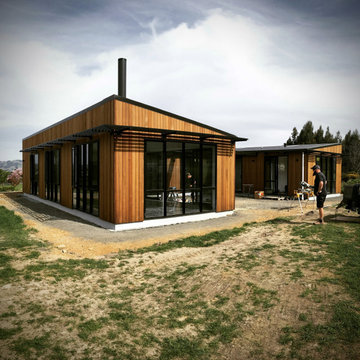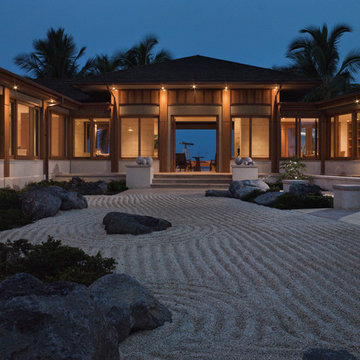U Shaped House Designs & Ideas
Sort by:Relevance
801 - 820 of 1,121 photos
Item 1 of 2
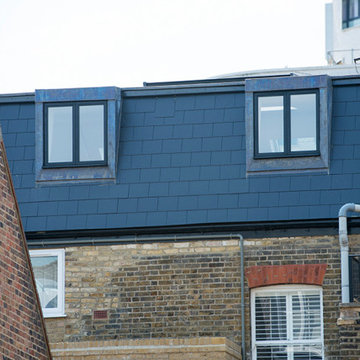
This project is located on Tremadoc Road and features a spacious loft conversion. This large mansard conversion accommodates a contemporary U-shape kitchen and open plan dining area for a split level top floor flat. The use of glazing along the front and rear elevations as well as large skylights fill this loft with light!
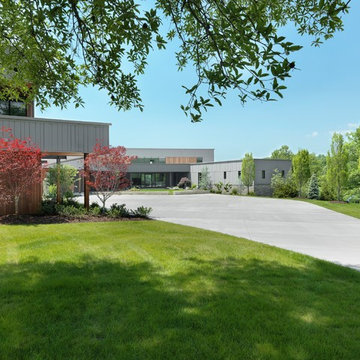
This young, active family lived in Southern California before relocating to the midwest and settling in Columbia, Missouri. They love the outdoors and all outdoor sports, and it was important to them to be near water. Their home focuses on the private lake. We designed the home to be a U shape in order to create fabulous views of the lake from every vantage point.
The home is spacious to allow for a private suite for their out of town guests, the homeowner’s private screening room, an indoor underground swimming pool, and a Himalayan salt room while the children each have their own suites.
The public rooms flow one into the other. The interior design is subtle, clean-lined, inviting and features an easy lifestyle.
Project Partners:
1. Vince Mannino, R. G. Ross, Builder
2. Alise O’Brien, Photography
Find the right local pro for your project

Side view of a restored Queen Anne Victorian with wrap-around porch, hexagonal tower and attached solarium that encloses an indoor pool. Shows new side entrance and u-shaped addition housing mudroom, bath, laundry, and extended kitchen. Side yard has formal landscape, wide paths, and a patio enclosed by a stone seating wall.
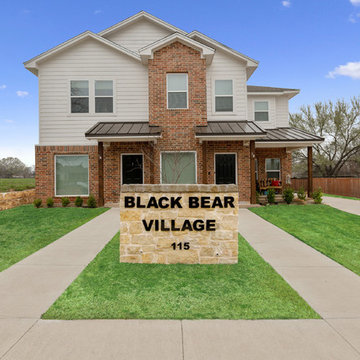
New clean multi family living. Architect hand designed duplex with spectacular natural lighting and beautifully designed color scheme.
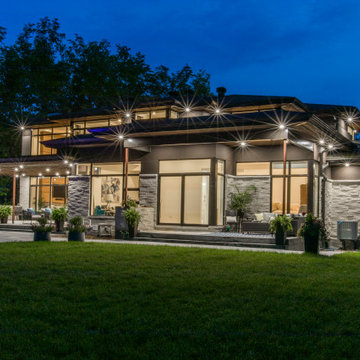
Built for entertaining in mind for indoors & outdoors, this two storey, four bedroom, three car garage, c/w in-law suite, is an open concept floor plan, to accommodate the space for the primary family with live-in aging parents.
The space flows seamlessly upon entering the home boasting contemporary styling & modern sleek finishes throughout.
Expansive amount of glazing for natural lighting floods the home
A two storey Entry/Foyer extends into the two storey Great room, featuring a 72"" linear fireplace with wood veneer feature wall.
The mezzanine splits the space overlooking the foyer & great room, interconnected to two storey cultured stone feature wall anchoring the entire open main level together.
The “U”-shaped floating open riser stairwell with sleek modern guardrails, features two storey window glazing on two walls creating a corner focal point.
An in-law suite situated on the main level uniquely designed, c/w a private outdoor amenity space for independent living & entertaining.
A large ultra-modern style kitchen, with massive walk-in Pantry, with a huge island & stools that flows into the covered lanai equipped with an outdoor kitchen, tying the indoor space with the outdoors.
The Dining Room serves as the main eating area & formal dinner functions.
Access off foyer to an open concept office with glass wall.
The 2nd floor features a Master Bedroom with open concept walk-in closet & spacious master ensuite, plus three additional bedrooms, with a shared an private ensuite & a Laundry room with ample circulation space to iron & fold clothing.
Outdoor amenity space include an in-ground pool & outdoor cabana c/w a sitting area with fire pit, combined in a heavily wooded forest setting, surrounded by nature, makes living in this home feel like you are on luxury holiday in a private resort like setting.
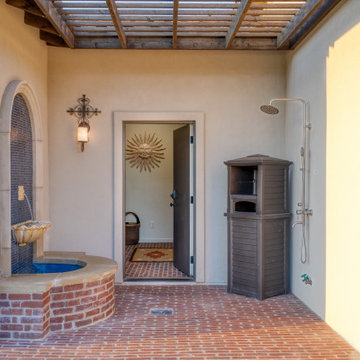
Custom, Luxury, Outdoor kitchen loaded with custom features, Granite countertops, U-shaped island, custom tile vent-a-hood, drop down automatic screen enclosures, wood beamed ceilings, hanging heaters, and custom stucco fireplace with tile.
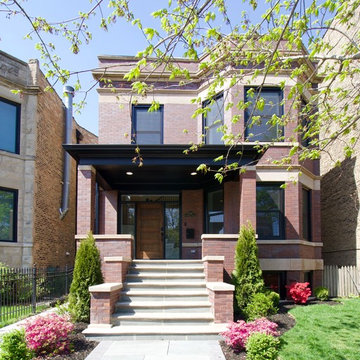
Converted a tired two-flat into a transitional single family home. The very narrow staircase was converted to an ample, bright u-shape staircase, the first floor and basement were opened for better flow, the existing second floor bedrooms were reconfigured and the existing second floor kitchen was converted to a master bath. A new detached garage was added in the back of the property.
Architecture and photography by Omar Gutiérrez, Architect
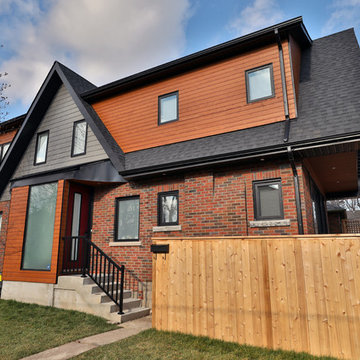
This bungalow was completely renovated with a 2nd storey addition and a fully finished basement with 9 ft. ceilings. The main floor also has 9 ft. ceilings with a centrally located kitchen, with dining room and family room on either side. The home has a magnificent steel and glass centrally located stairs, with open treads providing a level of sophistication and openness to the home. Light was very important and was achieved with large windows and light wells for the basement bedrooms, large 12 ft. 4-panel patio doors on the main floor, and large windows and skylights in every room on the 2nd floor. The exterior style of the home was designed to complement the neighborhood and finished with Maibec and HardiePlank. The garage is roughed in and ready for a Tesla-charging station.
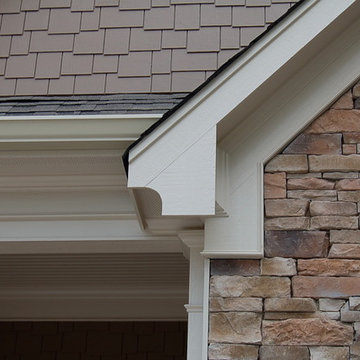
We were contracted by a local couple who owns an accounting practice locally that wanted to build their retirement home in a desired neighborhood close to their offices. They had already bought their lot, and purchased their home plans online. The owners of this beautiful home had many of their selections, colors, and other desires already picked prior to beginning the project. One unique feature that was requested was to incorporate a toe ledge into the master shower so that the lady of the house would have an easier time when shaving her legs. Now that is a true customized item that not many ladies would think about when building the home of her dreams.
Connie McCoy
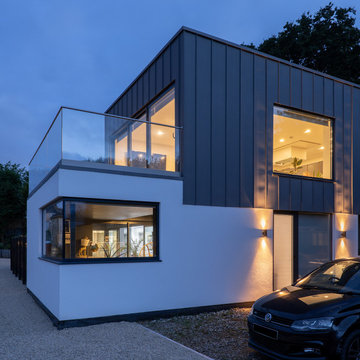
The house was designed in an ‘upside-down’ arrangement, with kitchen, dining, living and the master bedroom at first floor to maximise views and light. Bedrooms, gym, home office and TV room are all located at ground floor in a u-shaped arrangement that frame a central courtyard.
The front entrance leads into the main access spine of the home, which borders the glazed courtyard. A bright yellow steel and timber staircase leads directly up into the main living area, with a large roof light above that pours light into the hall.
The interior decor is bright and modern, with key areas in the palette of whites and greys picked out in luminescent neon lighting and colours. The exterior continues the theme with a combination of white render, grey zinc cladding and blackened timber cladding.
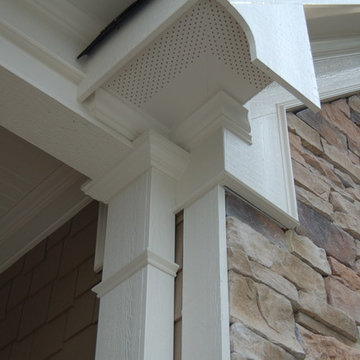
We were contracted by a local couple who owns an accounting practice locally that wanted to build their retirement home in a desired neighborhood close to their offices. They had already bought their lot, and purchased their home plans online. The owners of this beautiful home had many of their selections, colors, and other desires already picked prior to beginning the project. One unique feature that was requested was to incorporate a toe ledge into the master shower so that the lady of the house would have an easier time when shaving her legs. Now that is a true customized item that not many ladies would think about when building the home of her dreams.
Connie McCoy
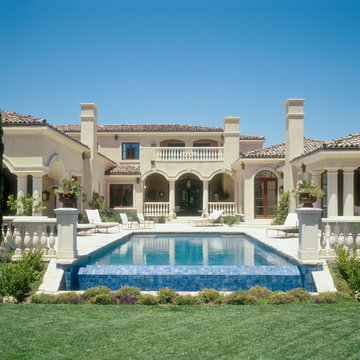
Private backyard retreat
Nestled among the citrus groves, olive trees, rolling foothills and lush fairways of Rancho Santa Fe is Casa Tramonto -- a Mediterranean-style estate for a multi-generational family. The home is laid out in a traditional U shape, providing maximum light and access to outdoor spaces. A separate courtyard connects to a guest house for an elder parent that now lives with the family, allowing proximity yet plenty of privacy for everyone.
U Shaped House Designs & Ideas
41
