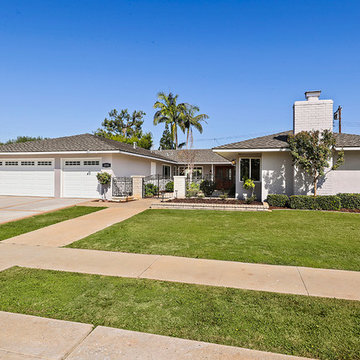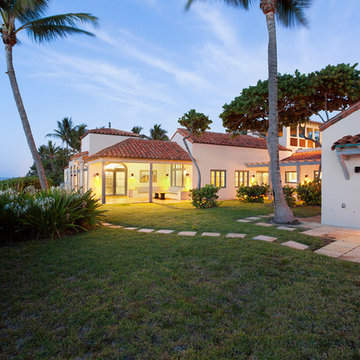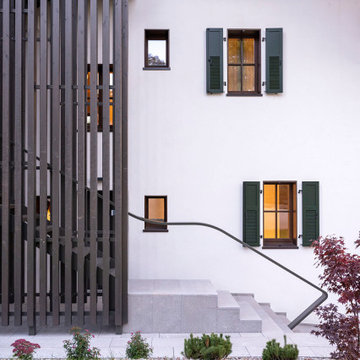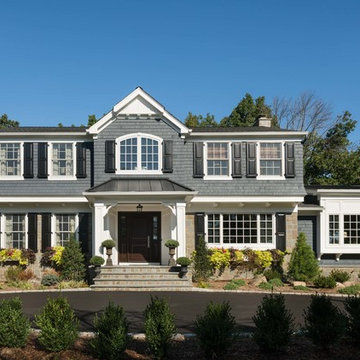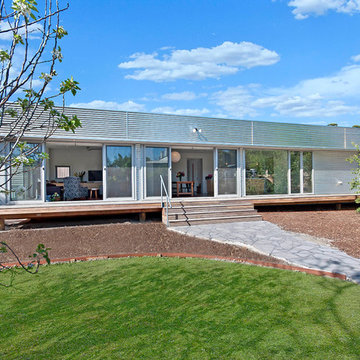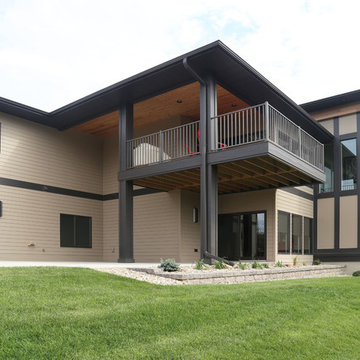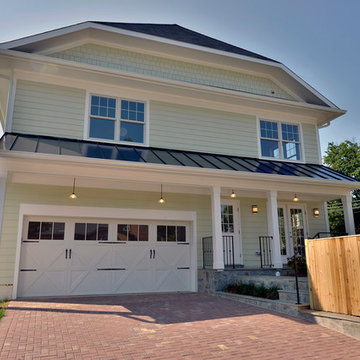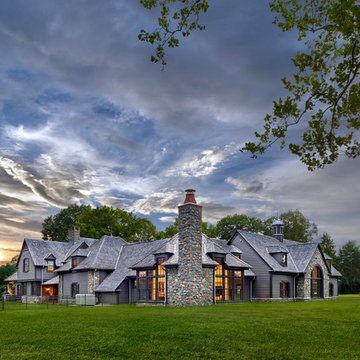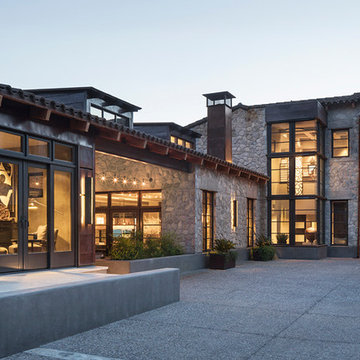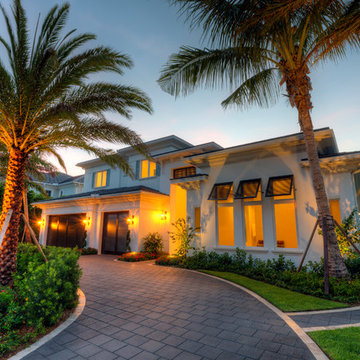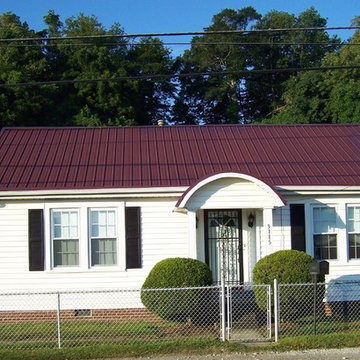U Shaped House Designs & Ideas
Sort by:Relevance
821 - 840 of 1,122 photos
Item 1 of 2
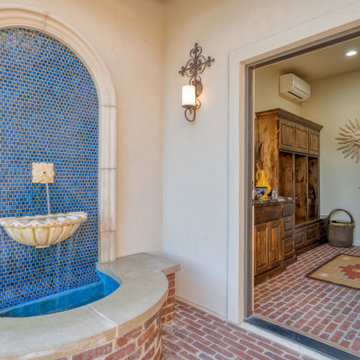
Custom, Luxury, Outdoor kitchen loaded with custom features, Granite countertops, U-shaped island, custom tile vent-a-hood, drop down automatic screen enclosures, wood beamed ceilings, hanging heaters, and custom stucco fireplace with tile.
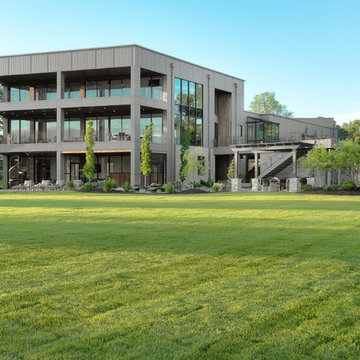
This young, active family lived in Southern California before relocating to the midwest and settling in Columbia, Missouri. They love the outdoors and all outdoor sports, and it was important to them to be near water. Their home focuses on the private lake. We designed the home to be a U shape in order to create fabulous views of the lake from every vantage point.
The home is spacious to allow for a private suite for their out of town guests, the homeowner’s private screening room, an indoor underground swimming pool, and a Himalayan salt room while the children each have their own suites.
The public rooms flow one into the other. The interior design is subtle, clean-lined, inviting and features an easy lifestyle.
Project Partners:
1. Vince Mannino, R. G. Ross, Builder
2. Alise O’Brien, Photography
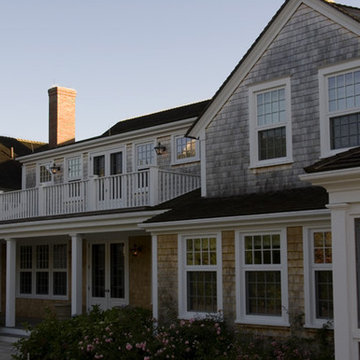
This outdoor kitchen was designed to be a primary kitchen during the outdoor cooking season and gracefully weather the elements that come with living on an island/
Designed by Falmouth, Massachusettes - based landscape architect Kris Horiuchi, it was created with a U-shaped layout that is large enough for multiple cooks. This kitchen has it all: a Hybrid Fire Grill, two wok burners, ample storage, sink, refrigeration, and a custom ice reservoir for drinks. Bar seating is available at the kitchen and a screened-in dining area is just steps away.
White granite and natural stone are used throughout.
This kitchen is constantly exposed to sea salt. Because it receives proper care and is used frequently, there are no signs of rust to be found on the stainless steel kitchen equipment from Kalamazoo.
Find the right local pro for your project
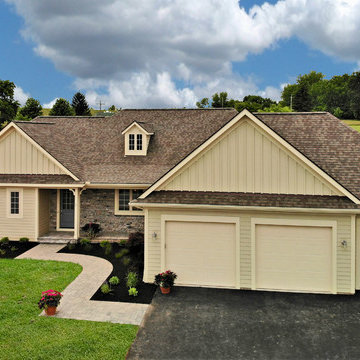
Ketmar Development has designed and built this new home in Pittsford, NY. The home is located in Hawkstone, our luxury maintenance free community with a 1/3 acre lot that you don't have to maintain! Enjoy this open floor plan style ranch design with the option to finish more space on the lower level. Three bedrooms, two baths, exquisite finishes! Choose to build this on your lot and completely customize the design.
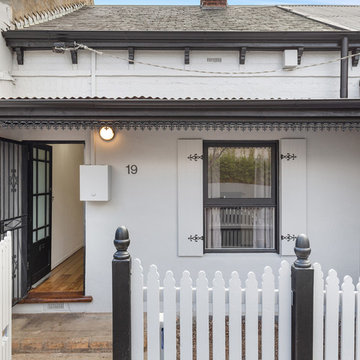
Now looking beautiful and inviting once again, this lovely old Victorian Terrace was showing her age before the renovation. How pretty is she now! We painted throughout, added new lighting, wiring, plumbing, sanded and polished floors and turned her into a gem to the owner. We really like the colour scheme for the exterior of this home.
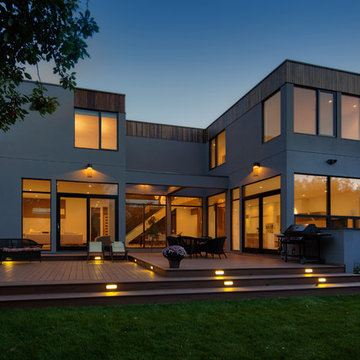
Working with several very old trees, we proposed that the home express the energy and the desire to maintain these trees by folding, protecting and embracing its spatial design around them. The rear of the home becomes a U-shape footprint that literally "hugs" a tree, creating a direct adjacency and appreciation of the tree from almost every point in the house.
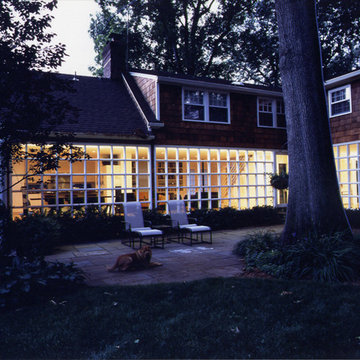
Originally a Cape Cod house in a suburban setting. The 3000 sqft house is designed as both an exhibition space for a growing private collection of american crafts, ceramics, and baskets as well as a home for a family of 6. The house renovation balances the need to blend in with the other traditional neighboring houses as well as opening up the views to the backyard garden. Lining the rear yard u-shaped courtyard are wall-to-wall, floor to ceiling grided glass.
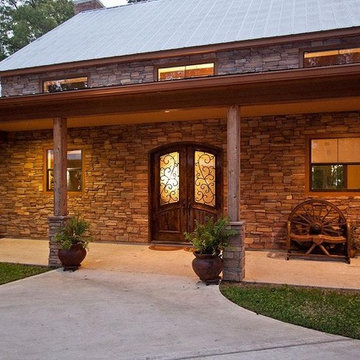
This U-shaped ranch house celebrates indoor-outdoor living with expansive front and rear porches.

This beautiful transitional home was designed by our client with one of our partner design firms, Covert + Associates Residential Design. Our client’s purchased this one-acre lot and hired Thoroughbred Custom Homes to build their high-performance custom home. The design incorporated a “U” shaped home to provide an area for their future pool and a porte-cochere with a five-car garage. The stunning white brick is accented by black Andersen composite windows, custom double iron entry doors and black trim. All the patios and the porte-cochere feature tongue and grove pine ceilings with recessed LED lighting. Upon entering the home through the custom doors, guests are greeted by 24’ wide by 10’ tall glass sliding doors and custom “X” pattern ceiling designs. The living area also features a 60” linear Montigo fireplace with a custom black concrete façade that matches vent hood in the kitchen. The kitchen features full overlay cabinets, quartzite countertops, and Monogram appliances with a Café black and gold 48” range. The master suite features a large bedroom with a unique corner window setup and private patio. The master bathroom is a showstopper with an 11’ wide ‘wet room’ including dual shower heads, a rain head, a handheld, and a freestanding tub. The semi-frameless Starphire, low iron, glass shows off the floor to ceiling marble and two-tone black and gold Kohler fixtures. There are just too many unique features to list!
U Shaped House Designs & Ideas
42
