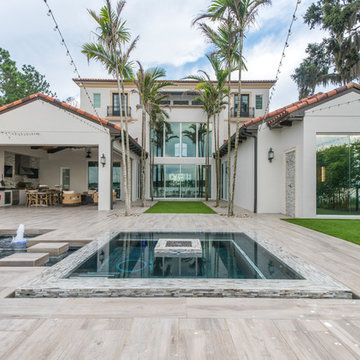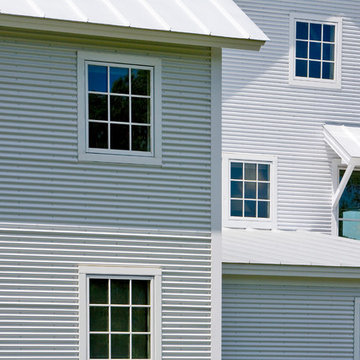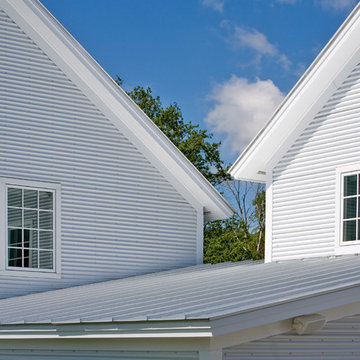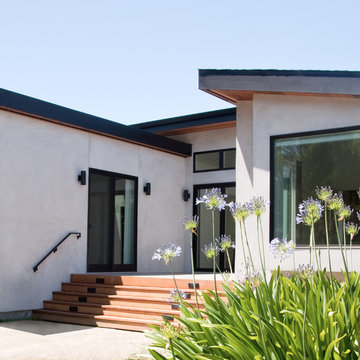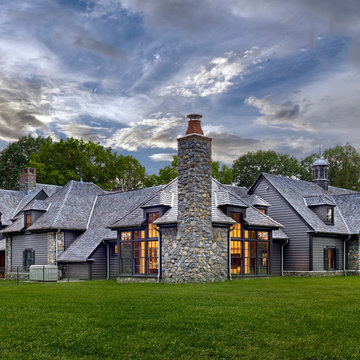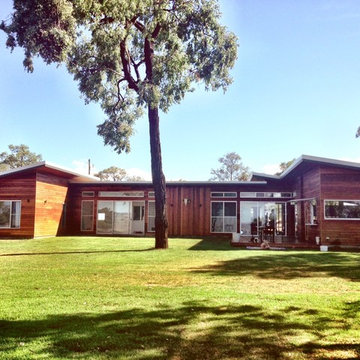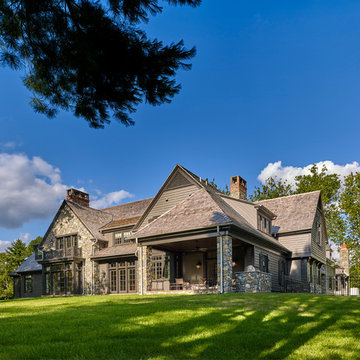U Shaped House Designs & Ideas
Sort by:Relevance
861 - 880 of 1,121 photos
Item 1 of 2
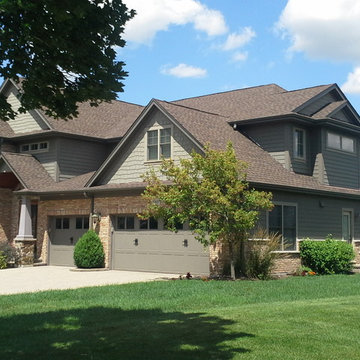
Brian Koch Midwest Construction Co
Started out as a burned down u-shaped ranch. Saved the foundation and built up from there.
New Construction 2 story House w/ Sun room breakfast nook, Reclaimed Chicago Common Brick w/ James James Hardie Siding Color is Timber Bark JH40-30 and the Shakes are Monterey Taupe JH40-20 Cement Board Siding.
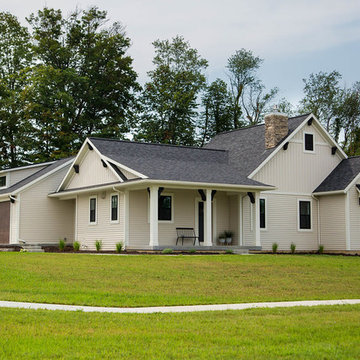
Designed to have character and curb appeal while maintaining a budget conscious mindset. We like this well-thought design to stay small and bring charm to this home. The interior is full of clean, open space and design and the U-shaped kitchen is a perfect space for gathering and enjoying time with the family.
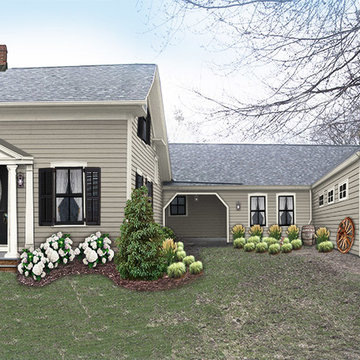
Here you see a new entrance that is architecturally correct. New shutters and paint colors. The Ranch House look is gone and replaced with an attached barn which is living space and a garage. You are limited to what can be done while maintaining the historic integrity. Since the main house is small you cannot go larger elsewhere.
Find the right local pro for your project
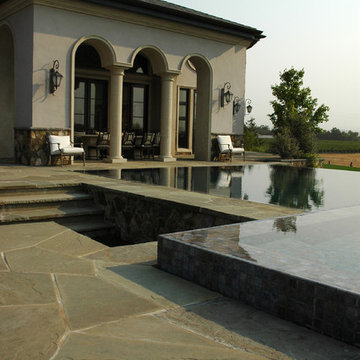
These are pools with the water level flush with the paving, called zero water line. One pictured pool is 17' above sea level and the plaster color is matched with the Bay. The other pool dominates the center of a U shaped house and has a slightly elevated spa spilling into a runnel then feeding the larger pool.
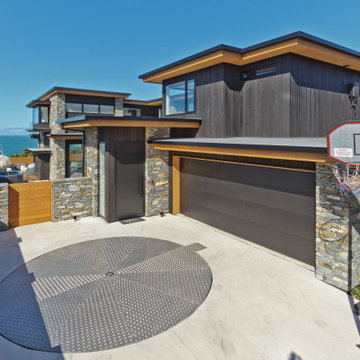
Gas strut bar leading out to pool area. U shaped north facing shelter for pool area. Double storey louvre windows. Clifftop views.

Side view of a restored Queen Anne Victorian focuses on attached carriage house containing workshop space and 4-car garage, as well as a solarium that encloses an indoor pool. Shows new side entrance and u-shaped addition at the rear of the main house that contains mudroom, bath, laundry, and extended kitchen.
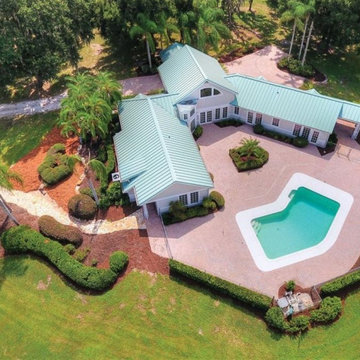
This new 3,000 sq. ft. four bedroom vacation home is designed for multi-generational family usage and flexibility. The unique u-shaped plan organizes the house into two bedroom wings connected by the central great room and kitchen/dining areas. All of the homes main living spaces enjoy exterior views and access to the courtyard/swimming pool areas. The home’s exterior material palette is derived from the local traditions of using stucco and metal roofing.
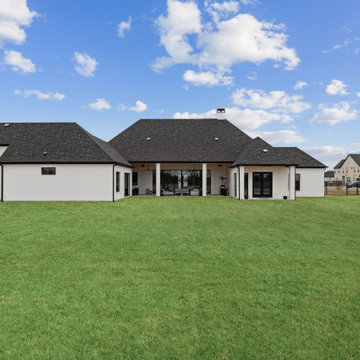
This beautiful transitional home was designed by our client with one of our partner design firms, Covert + Associates Residential Design. Our client’s purchased this one-acre lot and hired Thoroughbred Custom Homes to build their high-performance custom home. The design incorporated a “U” shaped home to provide an area for their future pool and a porte-cochere with a five-car garage. The stunning white brick is accented by black Andersen composite windows, custom double iron entry doors and black trim. All the patios and the porte-cochere feature tongue and grove pine ceilings with recessed LED lighting. Upon entering the home through the custom doors, guests are greeted by 24’ wide by 10’ tall glass sliding doors and custom “X” pattern ceiling designs. The living area also features a 60” linear Montigo fireplace with a custom black concrete façade that matches vent hood in the kitchen. The kitchen features full overlay cabinets, quartzite countertops, and Monogram appliances with a Café black and gold 48” range. The master suite features a large bedroom with a unique corner window setup and private patio. The master bathroom is a showstopper with an 11’ wide ‘wet room’ including dual shower heads, a rain head, a handheld, and a freestanding tub. The semi-frameless Starphire, low iron, glass shows off the floor to ceiling marble and two-tone black and gold Kohler fixtures. There are just too many unique features to list!
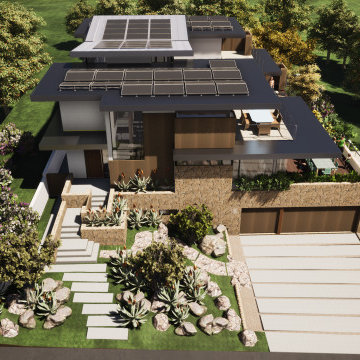
Driven by a passion for sustainable living, this home captures rainwater to nourish terrace vegetable gardens, absorbs sunlight as power, and invites ocean breezes for cooling.
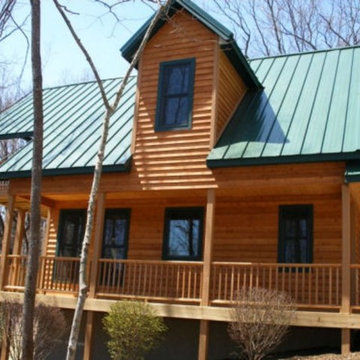
The economical 24' wide by 28' deep footprint of this 1,154 sq. ft cabin is enhanced with an expansive 10' deep partially covered sundeck, promoting a multitude of outdoor activities and capturing the rear view. Window seats in the sitting / dining areas are warmed by the wood stove and encourage relaxation by the fire. The U-shaped kitchen is brightened with a greenhouse window, perfect for plant enthusiasts. The second story art studio -- which can double as extra sleeping space -- boasts a voluminous 13' high sloped ceiling, open to the sitting room below and the outdoors via a covered balcony.
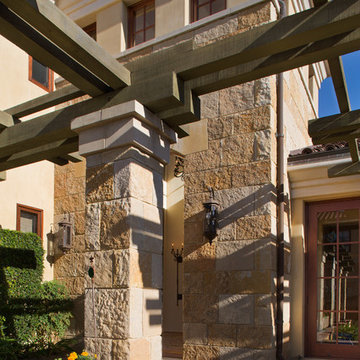
This home was designed for a couple who wanted to live all on one floor, but have a bedroom wing upstairs for visiting family. The home is designed in a “U” shape that creates privacy from neighbors and focuses all rooms around the courtyard toward the view. The “tower” is a unique feature that provides a view lookout, private study, and wine cellar on respective floors.
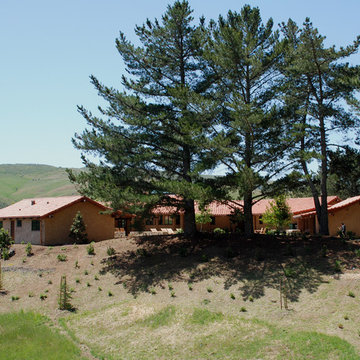
U-shaped courtyard facing east shelters pool. Covered walkway surrounds outdoor space linking the 3 building together.
U Shaped House Designs & Ideas
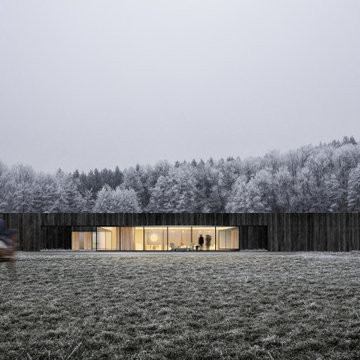
Nestled against dense vegetation and a leafy indigenous tree belt, this single storey residence situated near an equestrian riding school is arranged in a 'U' shape with a south facing central living space.
44
