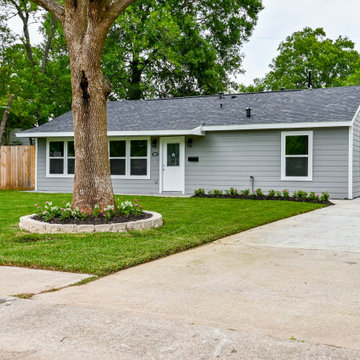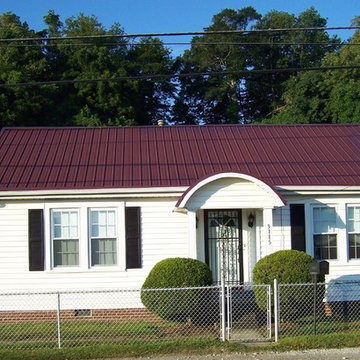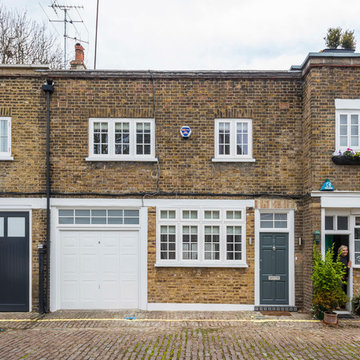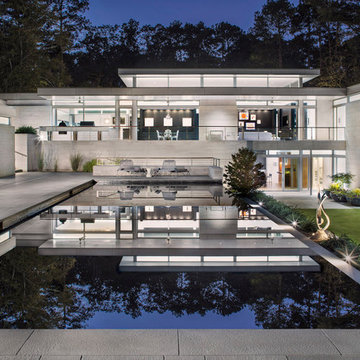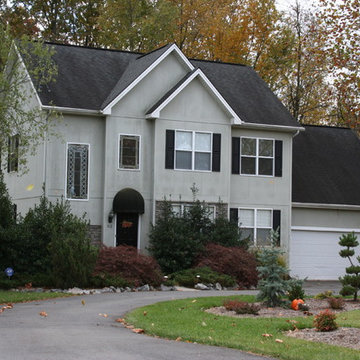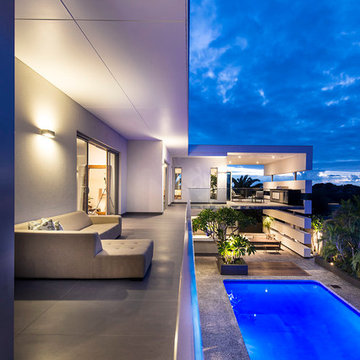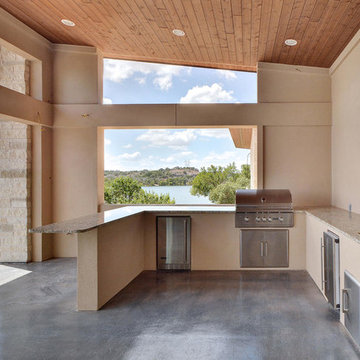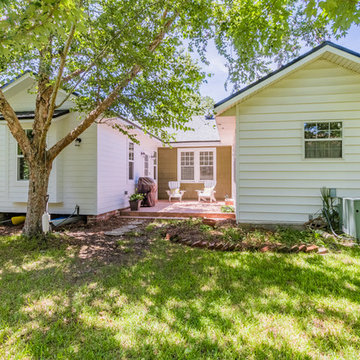U Shaped House Designs & Ideas
Sort by:Relevance
841 - 860 of 1,121 photos
Item 1 of 2
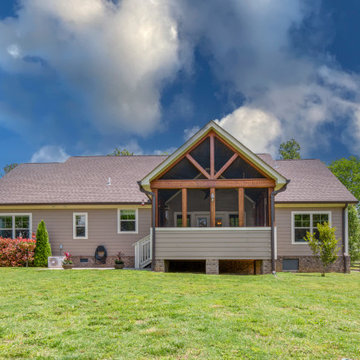
This economical ranch house plan gains character and curb appeal from its charming front porch and multiple gables with decorative wood brackets, and its simplified, squared off design makes it practical to build. A tray ceiling and columns offer definition to the open dining room, while the great room and kitchen are enhanced by a cathedral ceiling. Built-in shelves flank the fireplace, and a rear deck expands the great room further. The kitchen sports a convenient U-shape, and its open design keeps the cook in the heart of family activities. A popular split bedroom design places the master suite to one side of the house plan with its own bath and his and her walk-in closets. A bonus room over the garage provides options for growing families.
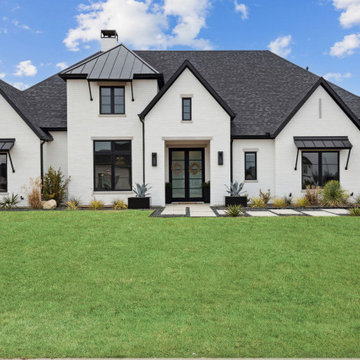
This beautiful transitional home was designed by our client with one of our partner design firms, Covert + Associates Residential Design. Our client’s purchased this one-acre lot and hired Thoroughbred Custom Homes to build their high-performance custom home. The design incorporated a “U” shaped home to provide an area for their future pool and a porte-cochere with a five-car garage. The stunning white brick is accented by black Andersen composite windows, custom double iron entry doors and black trim. All the patios and the porte-cochere feature tongue and grove pine ceilings with recessed LED lighting. Upon entering the home through the custom doors, guests are greeted by 24’ wide by 10’ tall glass sliding doors and custom “X” pattern ceiling designs. The living area also features a 60” linear Montigo fireplace with a custom black concrete façade that matches vent hood in the kitchen. The kitchen features full overlay cabinets, quartzite countertops, and Monogram appliances with a Café black and gold 48” range. The master suite features a large bedroom with a unique corner window setup and private patio. The master bathroom is a showstopper with an 11’ wide ‘wet room’ including dual shower heads, a rain head, a handheld, and a freestanding tub. The semi-frameless Starphire, low iron, glass shows off the floor to ceiling marble and two-tone black and gold Kohler fixtures. There are just too many unique features to list!
Find the right local pro for your project
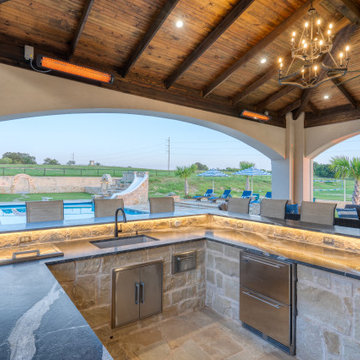
Custom, Luxury, Outdoor kitchen loaded with custom features, Granite countertops, U-shaped island, custom tile vent-a-hood, drop down automatic screen enclosures, wood beamed ceilings, hanging heaters, and custom stucco fireplace with tile.
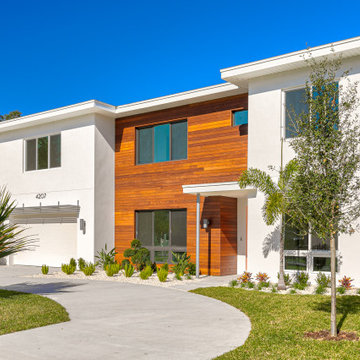
Smooth finish stucco with ipe siding, metal awnings, metal porch post, modern cylinder style lighting, operable lower ventilation windows, U shaped drive.
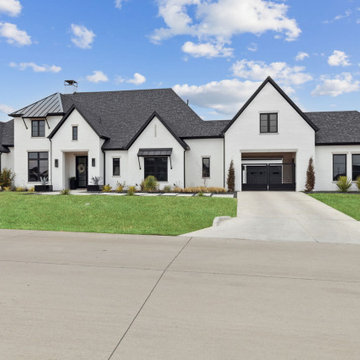
This beautiful transitional home was designed by our client with one of our partner design firms, Covert + Associates Residential Design. Our client’s purchased this one-acre lot and hired Thoroughbred Custom Homes to build their high-performance custom home. The design incorporated a “U” shaped home to provide an area for their future pool and a porte-cochere with a five-car garage. The stunning white brick is accented by black Andersen composite windows, custom double iron entry doors and black trim. All the patios and the porte-cochere feature tongue and grove pine ceilings with recessed LED lighting. Upon entering the home through the custom doors, guests are greeted by 24’ wide by 10’ tall glass sliding doors and custom “X” pattern ceiling designs. The living area also features a 60” linear Montigo fireplace with a custom black concrete façade that matches vent hood in the kitchen. The kitchen features full overlay cabinets, quartzite countertops, and Monogram appliances with a Café black and gold 48” range. The master suite features a large bedroom with a unique corner window setup and private patio. The master bathroom is a showstopper with an 11’ wide ‘wet room’ including dual shower heads, a rain head, a handheld, and a freestanding tub. The semi-frameless Starphire, low iron, glass shows off the floor to ceiling marble and two-tone black and gold Kohler fixtures. There are just too many unique features to list!
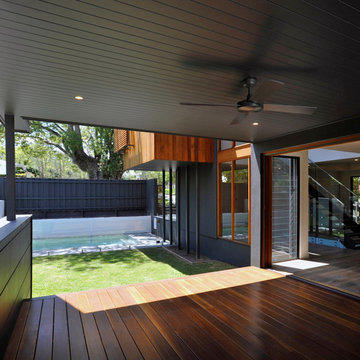
Who says you can’t have it all? Longman Terrace is the perfect illustration of modern design and utility, showing us how quality products can create a contemporary and warm family home.
Located in Chelmer, southwest of Brisbane, this modern family home was designed by Big House Little House. Built by Yates Luxury Home Builders in a U-shape, it takes advantage of the sunny Queensland climate while also creating a private courtyard that acts as a great parents’ retreat.
This three-storey home is open and airy and utilises Scyon™Axon™ on the ceiling. The façade blends seamlessly with the leafy surroundings and incorporates a mixture of Scyon™ Linea™and Stria™ on the external walls, which are further punctuated with cedar cladding.
Clean lines and bold finishes ensure that this family home stands out from the crowd.
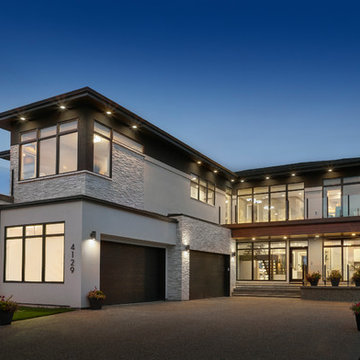
Gorgeous house backing the river with a view of downtown. Pool/swim spa in walk out basement. Open concept with u-shaped island seats 15. This home is made for entertaining.
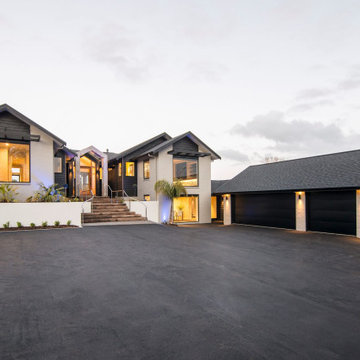
This large 365m2 home has far too many features to list, but was the ultimate u-shaped home design.
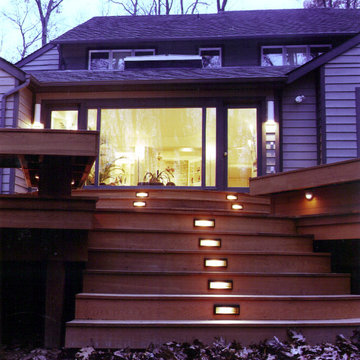
A sunny, sitting room addition fi lled the center of a formerly dark and awkwardly confi gured U-shaped house. The renovation also included updating an existing oppressive "seating pit" transforming the area into a central media room.
This project was selected as a winner in the 1997 American Society of Interior Designers / Baltimore Magazine awards program. The ASID / Baltimore Magazine jury praised the design "that opened up the house to contemporary living."
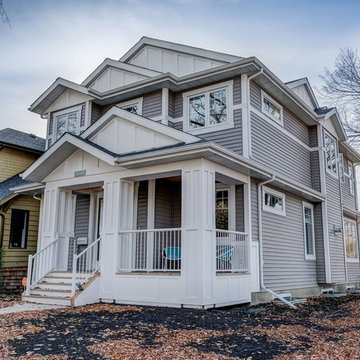
This two storey custom home features a large open great room and kitchen, big bright office, three bedrooms, three ½ baths. The interior is sleek and contemporary, with high quality finishes throughout. The home was carefully designed to make the most of a narrow lot and give a great functional flow. The old home originally on the lot was torn down to make room for this solid contemporary craftsman.
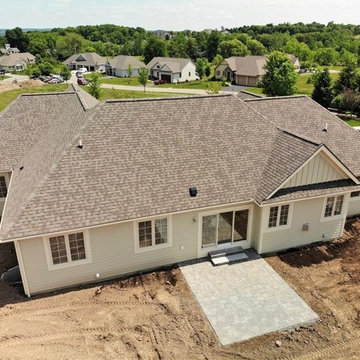
Ketmar Development has designed and built this new home in Pittsford, NY. The home is located in Hawkstone, our luxury maintenance free community with a 1/3 acre lot that you don't have to maintain! Enjoy this open floor plan style ranch design with the option to finish more space on the lower level. Three bedrooms, two baths, exquisite finishes! Choose to build this on your lot and completely customize the design.
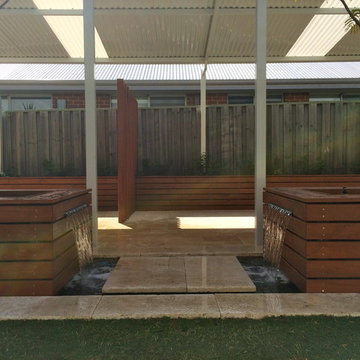
This new family home was designed in a 'U' shape with glass on 3 sides all looking onto this central courtyard. The brief was to design and construct a multi-functional area that was not only beautiful to look at but could cater for outdoor entertaining.
U Shaped House Designs & Ideas
43
