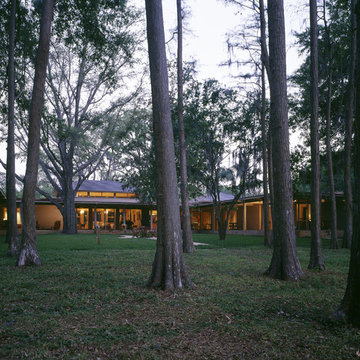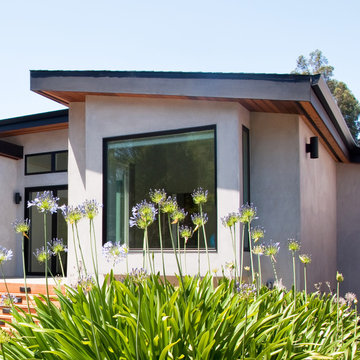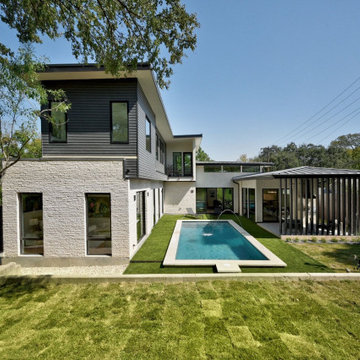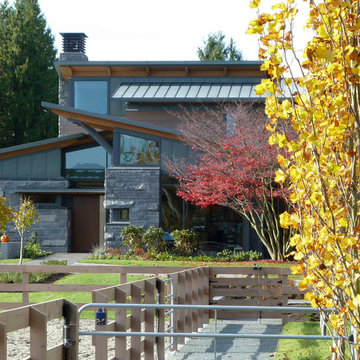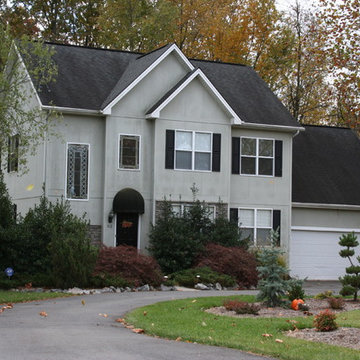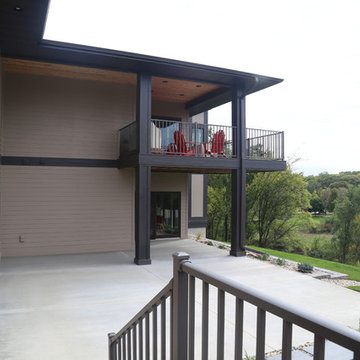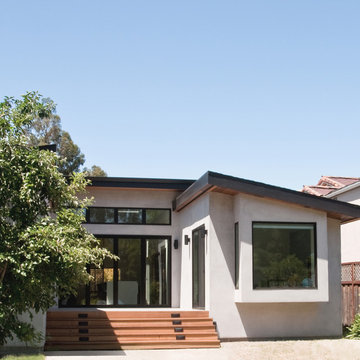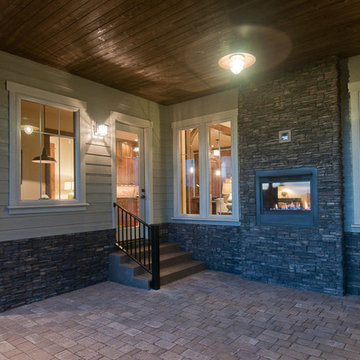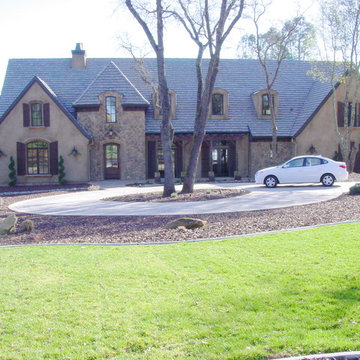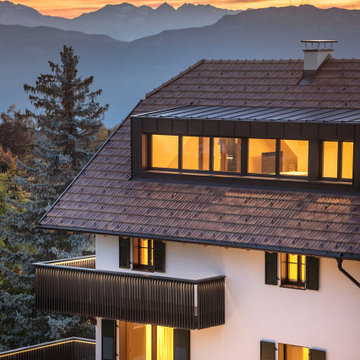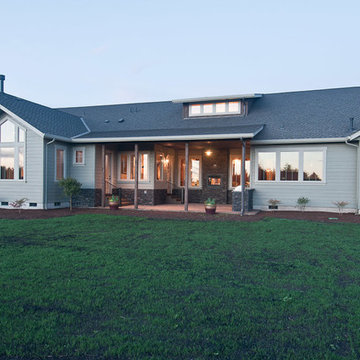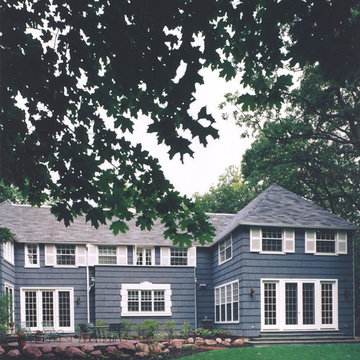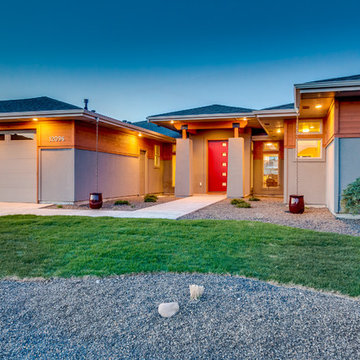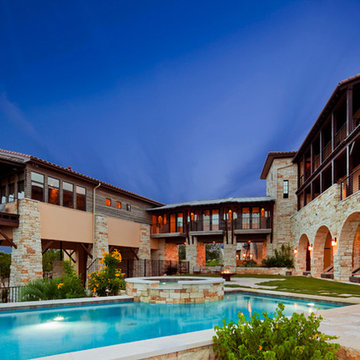U Shaped House Designs & Ideas
Sort by:Relevance
721 - 740 of 1,121 photos
Item 1 of 2
Find the right local pro for your project
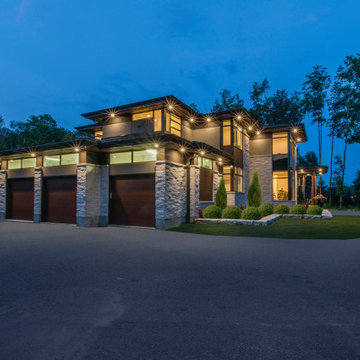
Built for entertaining in mind for indoors & outdoors, this two storey, four bedroom, three car garage, c/w in-law suite, is an open concept floor plan, to accommodate the space for the primary family with live-in aging parents.
The space flows seamlessly upon entering the home boasting contemporary styling & modern sleek finishes throughout.
Expansive amount of glazing for natural lighting floods the home
A two storey Entry/Foyer extends into the two storey Great room, featuring a 72"" linear fireplace with wood veneer feature wall.
The mezzanine splits the space overlooking the foyer & great room, interconnected to two storey cultured stone feature wall anchoring the entire open main level together.
The “U”-shaped floating open riser stairwell with sleek modern guardrails, features two storey window glazing on two walls creating a corner focal point.
An in-law suite situated on the main level uniquely designed, c/w a private outdoor amenity space for independent living & entertaining.
A large ultra-modern style kitchen, with massive walk-in Pantry, with a huge island & stools that flows into the covered lanai equipped with an outdoor kitchen, tying the indoor space with the outdoors.
The Dining Room serves as the main eating area & formal dinner functions.
Access off foyer to an open concept office with glass wall.
The 2nd floor features a Master Bedroom with open concept walk-in closet & spacious master ensuite, plus three additional bedrooms, with a shared an private ensuite & a Laundry room with ample circulation space to iron & fold clothing.
Outdoor amenity space include an in-ground pool & outdoor cabana c/w a sitting area with fire pit, combined in a heavily wooded forest setting, surrounded by nature, makes living in this home feel like you are on luxury holiday in a private resort like setting.
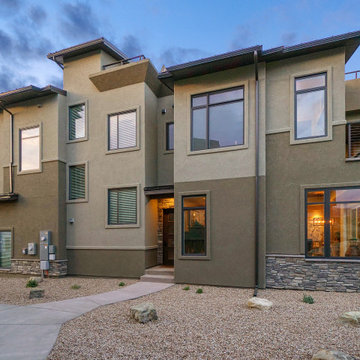
A sophisticated and alluring contemporary exterior gives way to a thoughtful interior that leaves no detail untouched. The spacious foyer opens up to an elegant u-shaped staircase, where large windows provide tons of natural light. The main living space is an open floor plan with thoughtful tray ceiling details. Upstairs the master suite enjoys nothing but luxurious living at its finest.
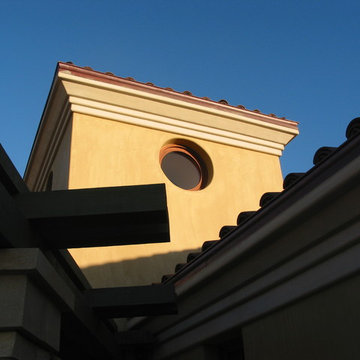
This home was designed for a couple who wanted to live all on one floor, but have a bedroom wing upstairs for visiting family. The home is designed in a “U” shape that creates privacy from neighbors and focuses all rooms around the courtyard toward the view. The “tower” is a unique feature that provides a view lookout, private study, and wine cellar on respective floors.
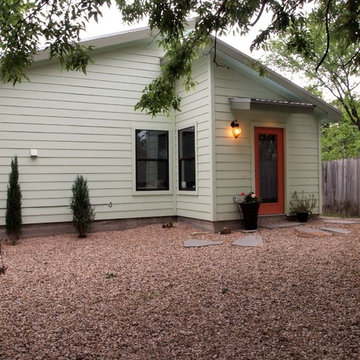
This 1000 sqf addition & remodel in the heart of downtown on West Annie Street was meant to be a retreat for its owner. The addition consists of a dining & gallery open to the outside with a U-shaped courtyard. The outdoor sitting allows for light penetration to the indoors and entertaining. A master suite and bathroom were added with high ceilings and windows which again allow the flow of natural light. A remodel was also done to the existing bathroom and kitchen.
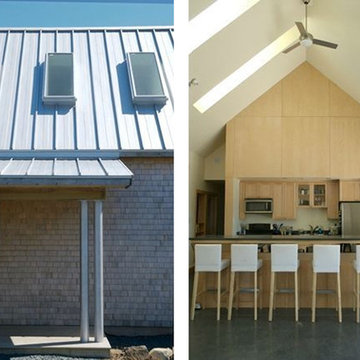
Located on Cow Bay along the Eastern Shore of Nova Scotia, the Croll Cottage is a year round weekend retreat. As you arrive, views to the coast are intentionally blocked by the house. The qualities of the site are revealed while moving through the cottage. Entry into the house is through a small covered porch. The interior of the entry has an 8’ ceiling, when moving into the great room the ceiling rises to 16’ and a large bank of patio doors provides an uninterrupted view of the distant horizon.
Responding to the clients wishes for socialising in an informal setting, the great room was designed without a formal dining space. Instead, a u-shaped kitchen island has been designed to serve as a central focal point around the host, as if sharing stories with a bartender.
In order to keep the Cottage within budget, everything was designed with standard components and with the greatest economy in mind. A plywood insulated “box” located in the middle of the cottage contains all of the plumbing lines and fixtures as well as the heating systems. The walls and doors of this box have been treated as an exterior wall assembly so when the cottage is not in use the only area required to remain warm is a small 250 sqft area.
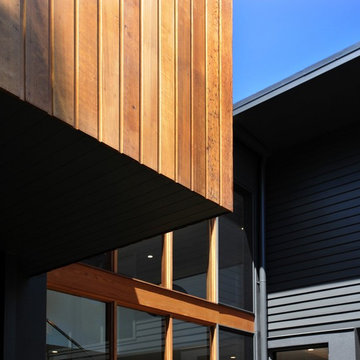
Who says you can’t have it all? Longman Terrace is the perfect illustration of modern design and utility, showing us how quality products can create a contemporary and warm family home.
Located in Chelmer, southwest of Brisbane, this modern family home was designed by Big House Little House. Built by Yates Luxury Home Builders in a U-shape, it takes advantage of the sunny Queensland climate while also creating a private courtyard that acts as a great parents’ retreat.
This three-storey home is open and airy and utilises Scyon™Axon™ on the ceiling. The façade blends seamlessly with the leafy surroundings and incorporates a mixture of Scyon™ Linea™and Stria™ on the external walls, which are further punctuated with cedar cladding.
Clean lines and bold finishes ensure that this family home stands out from the crowd.
U Shaped House Designs & Ideas
37
