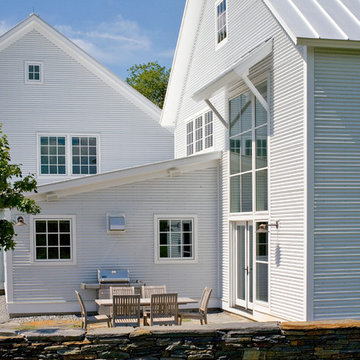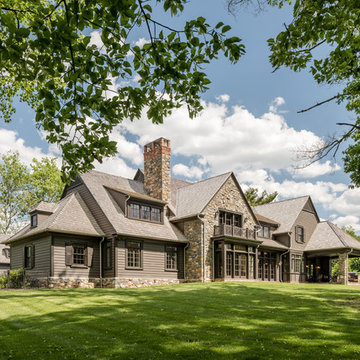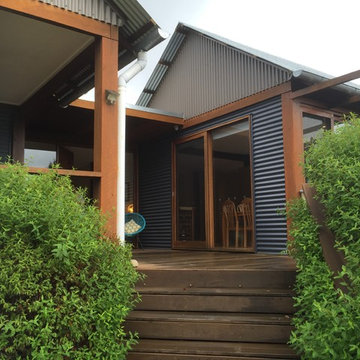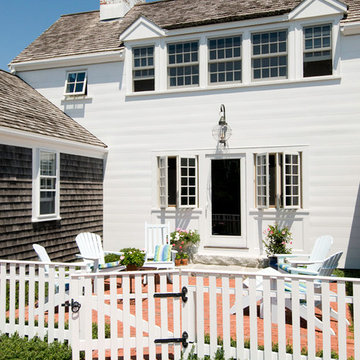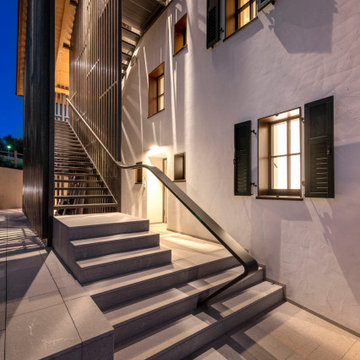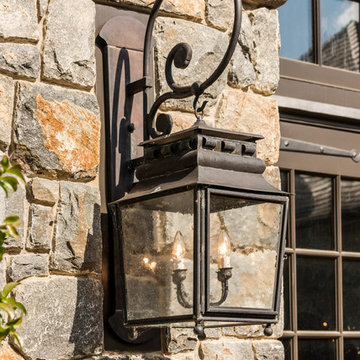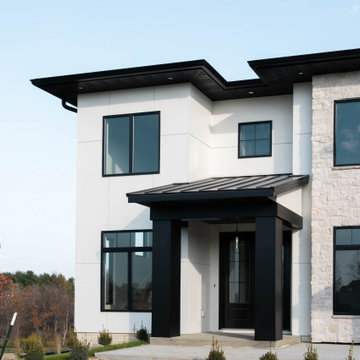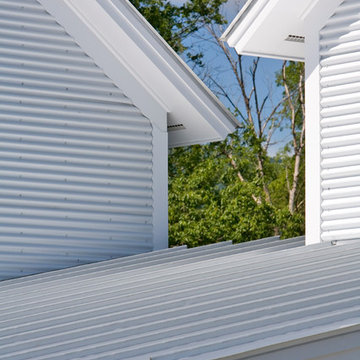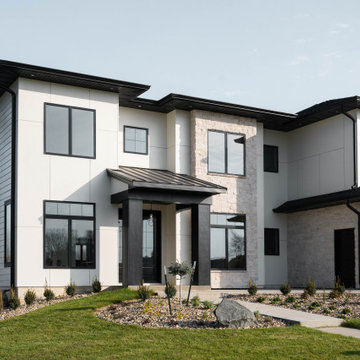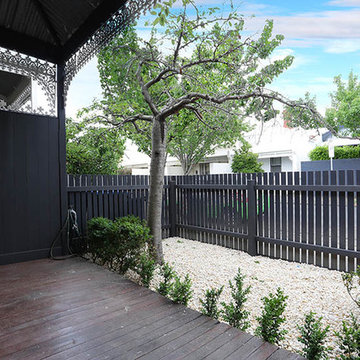U Shaped House Designs & Ideas
Sort by:Relevance
761 - 780 of 1,122 photos
Item 1 of 2
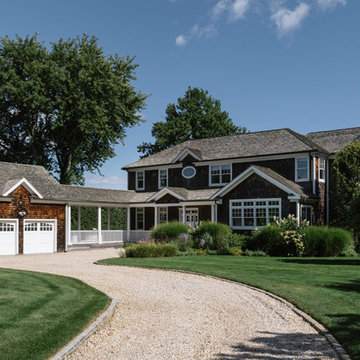
The Watermill House is a beautiful example of a classic Hamptons wood shingle style home. The design and renovation would maintain the character of the exterior while transforming the interiors to create an open and airy getaway for a busy and active family. The house comfortably sits within its one acre lot surrounded by tall hedges, old growth trees, and beautiful hydrangeas. The landscape influenced the design approach of the main floor interiors. Walls were removed and the kitchen was relocated to the front of the house to create an open plan for better flow and views to both the front and rear yards. The kitchen was designed to be both practical and beautiful. The u-shape design features modern appliances, white cabinetry and Corian countertops, and is anchored by a beautiful island with a knife-edge marble countertop. The island and the dining room table create a strong axis to the living room at the rear of the house. To further strengthen the connection to the outdoor decks and pool area of the rear yard, a full height sliding glass window system was installed. The clean lines and modern profiles of the window frames create unobstructed views and virtually remove the barrier between the interior and exterior spaces. The open plan allowed a new sitting area to be created between the dining room and stair. A screen, comprised of vertical fins, allows for a degree of openness, while creating enough separation to make the sitting area feel comfortable and nestled in its own area. The stair at the entry of the house was redesigned to match the new elegant and sophisticated spaces connected to it. New treads were installed to articulate and contrast the soft palette of finishes of the floors, walls, and ceilings. The new metal and glass handrail was intended to reduce visual noise and create subtle reflections of light.
Photo by Guillaume Gaudet
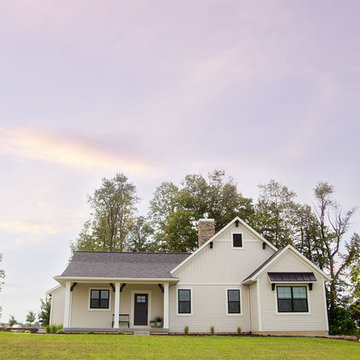
Designed to have character and curb appeal while maintaining a budget conscious mindset. We like this well-thought design to stay small and bring charm to this home. The interior is full of clean, open space and design and the U-shaped kitchen is a perfect space for gathering and enjoying time with the family.
Find the right local pro for your project
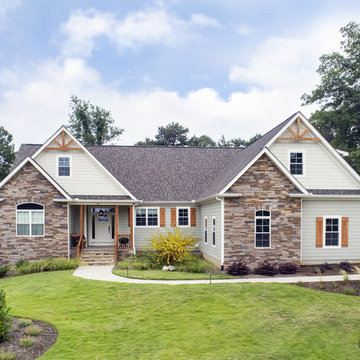
Gables and mixed materials give Craftsman character to this traditional home plan with an efficient, open layout. A U-shaped kitchen keeps appliances close at hand, while providing plenty of work space with a view to the rear. The bedroom/study provides flexible space with a charming window seat and coffered ceiling, and each additional bedroom has its own walk-in closet. Functional space includes a pantry, utility room with laundry sink, and mud room with coat closet and built-in shelves.
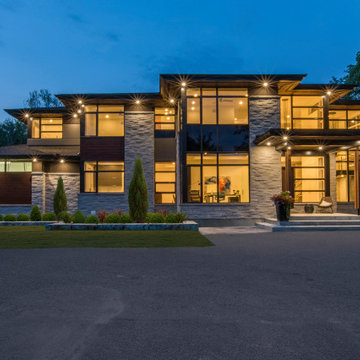
Built for entertaining in mind for indoors & outdoors, this two storey, four bedroom, three car garage, c/w in-law suite, is an open concept floor plan, to accommodate the space for the primary family with live-in aging parents.
The space flows seamlessly upon entering the home boasting contemporary styling & modern sleek finishes throughout.
Expansive amount of glazing for natural lighting floods the home
A two storey Entry/Foyer extends into the two storey Great room, featuring a 72"" linear fireplace with wood veneer feature wall.
The mezzanine splits the space overlooking the foyer & great room, interconnected to two storey cultured stone feature wall anchoring the entire open main level together.
The “U”-shaped floating open riser stairwell with sleek modern guardrails, features two storey window glazing on two walls creating a corner focal point.
An in-law suite situated on the main level uniquely designed, c/w a private outdoor amenity space for independent living & entertaining.
A large ultra-modern style kitchen, with massive walk-in Pantry, with a huge island & stools that flows into the covered lanai equipped with an outdoor kitchen, tying the indoor space with the outdoors.
The Dining Room serves as the main eating area & formal dinner functions.
Access off foyer to an open concept office with glass wall.
The 2nd floor features a Master Bedroom with open concept walk-in closet & spacious master ensuite, plus three additional bedrooms, with a shared an private ensuite & a Laundry room with ample circulation space to iron & fold clothing.
Outdoor amenity space include an in-ground pool & outdoor cabana c/w a sitting area with fire pit, combined in a heavily wooded forest setting, surrounded by nature, makes living in this home feel like you are on luxury holiday in a private resort like setting.
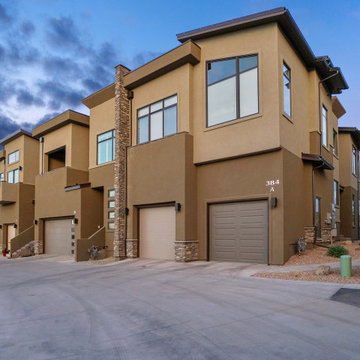
A sophisticated and alluring contemporary exterior gives way to a thoughtful interior that leaves no detail untouched. The spacious foyer opens up to an elegant u-shaped staircase, where large windows provide tons of natural light. The main living space is an open floor plan with thoughtful tray ceiling details. Upstairs the master suite enjoys nothing but luxurious living at its finest.
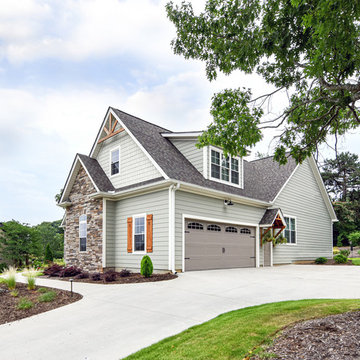
Gables and mixed materials give Craftsman character to this traditional home plan with an efficient, open layout. A U-shaped kitchen keeps appliances close at hand, while providing plenty of work space with a view to the rear. The bedroom/study provides flexible space with a charming window seat and coffered ceiling, and each additional bedroom has its own walk-in closet. Functional space includes a pantry, utility room with laundry sink, and mud room with coat closet and built-in shelves.
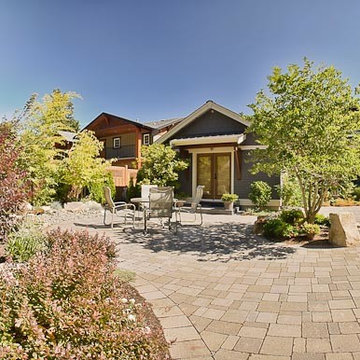
This u-shaped building creats a courtyard that is sheltered from winds and sand blowing off the beach
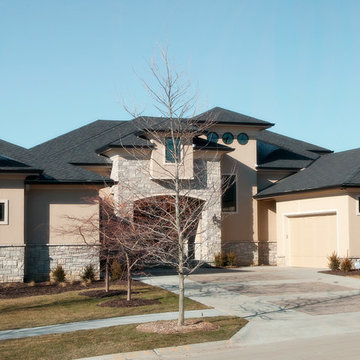
1 1/2 story private residence in Sterling Ridge in Omaha.
View from across the street.
Designer: Advanced House Plans
Builder: Bloomfield Custom Homes
Interior Design: LMK Concepts
Interior Finishes: Exquisite Finishes
Photo by: Harrison Staab
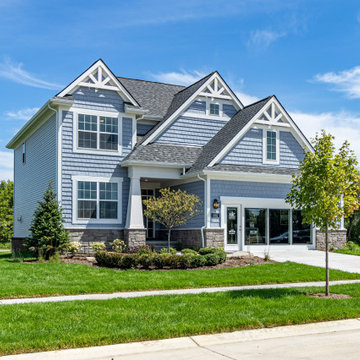
The four-bedroom Campbell is an ideal family home with two spacious levels. The foyer opens to reveal the family room with it's centered fireplace and triple windows. This sunny dining room with its sliding glass doorwall can extend outdoors for an optional covered porch. The U-shaped kitchen is centered on a convenient island with snack bar seating. The main floor also includes a secluded study, powder room and walk-in pantry. The upper level showcases the owner's suite with stepped ceiling, spacious bath with twin vanities, and large walk-in closet. There is also an option to include a whirlpool tub. There are three more bedrooms on the second floor along with a full bath and oversized laundry room.
U Shaped House Designs & Ideas
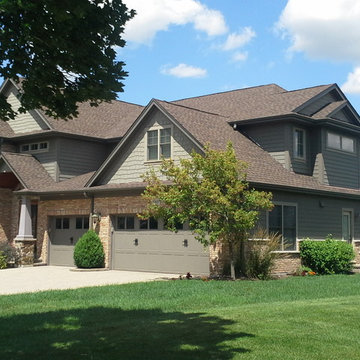
Brian Koch Midwest Construction Co
Started out as a burned down u-shaped ranch. Saved the foundation and built up from there.
New Construction 2 story House w/ Sun room breakfast nook, Reclaimed Chicago Common Brick w/ James James Hardie Siding Color is Timber Bark JH40-30 and the Shakes are Monterey Taupe JH40-20 Cement Board Siding.
39
