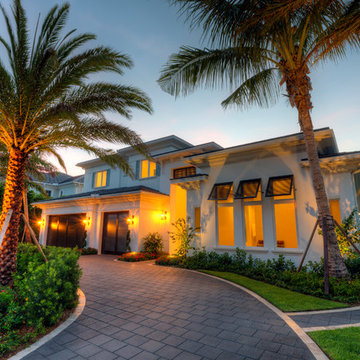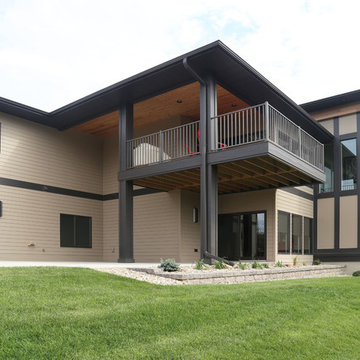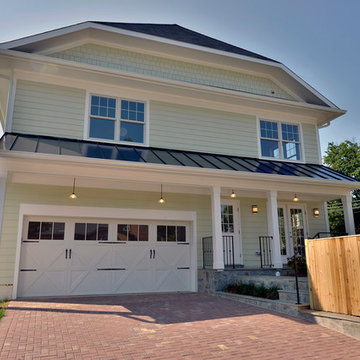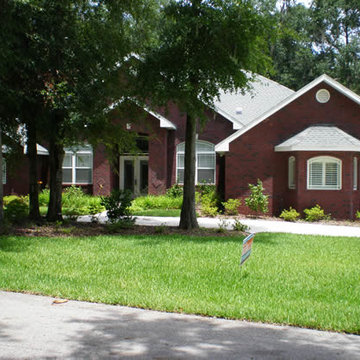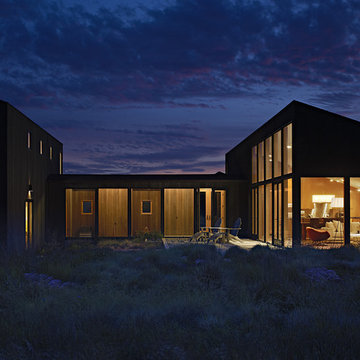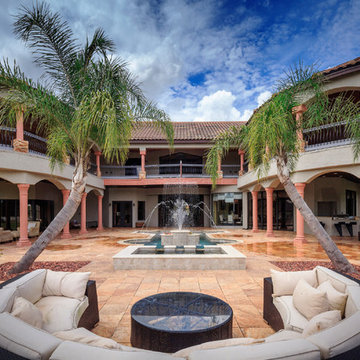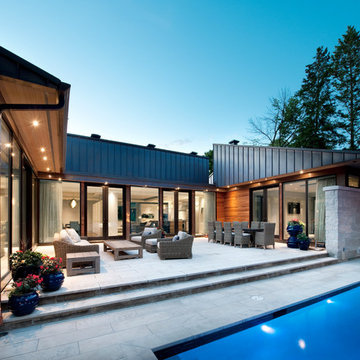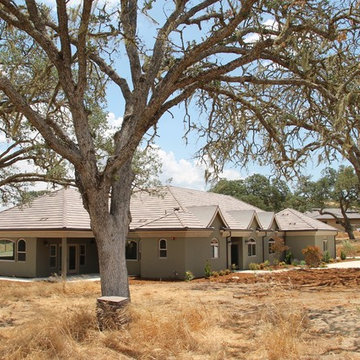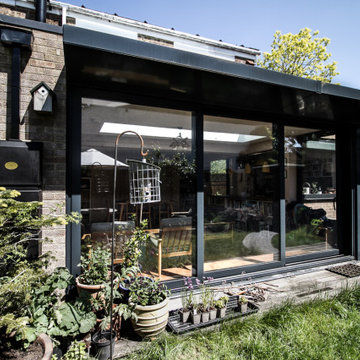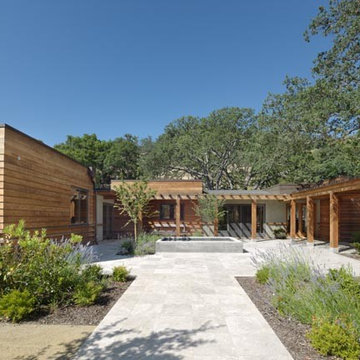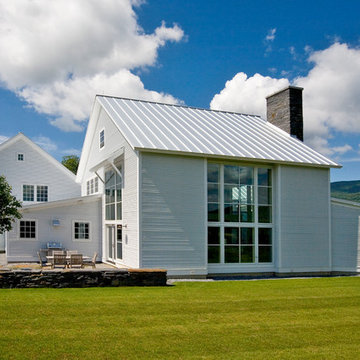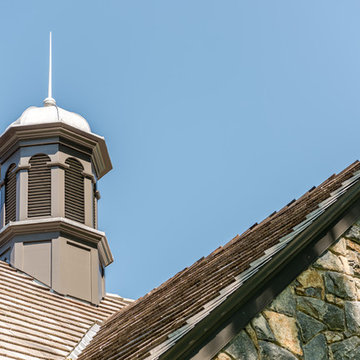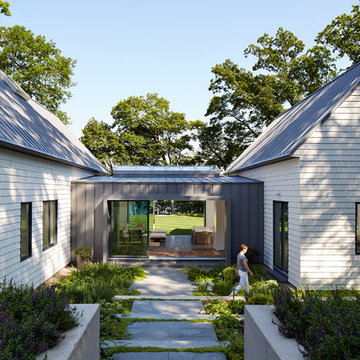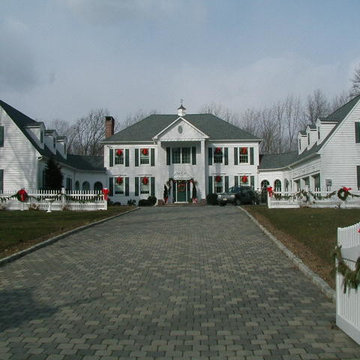U Shaped House Designs & Ideas
Sort by:Relevance
741 - 760 of 1,121 photos
Item 1 of 2
Find the right local pro for your project
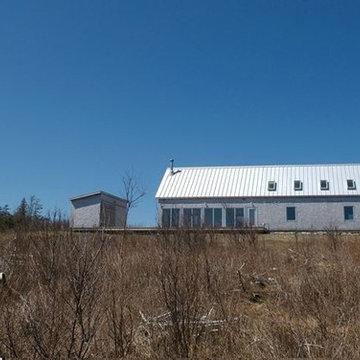
Located on Cow Bay along the Eastern Shore of Nova Scotia, the Croll Cottage is a year round weekend retreat. As you arrive, views to the coast are intentionally blocked by the house. The qualities of the site are revealed while moving through the cottage. Entry into the house is through a small covered porch. The interior of the entry has an 8’ ceiling, when moving into the great room the ceiling rises to 16’ and a large bank of patio doors provides an uninterrupted view of the distant horizon.
Responding to the clients wishes for socialising in an informal setting, the great room was designed without a formal dining space. Instead, a u-shaped kitchen island has been designed to serve as a central focal point around the host, as if sharing stories with a bartender.
In order to keep the Cottage within budget, everything was designed with standard components and with the greatest economy in mind. A plywood insulated “box” located in the middle of the cottage contains all of the plumbing lines and fixtures as well as the heating systems. The walls and doors of this box have been treated as an exterior wall assembly so when the cottage is not in use the only area required to remain warm is a small 250 sqft area.
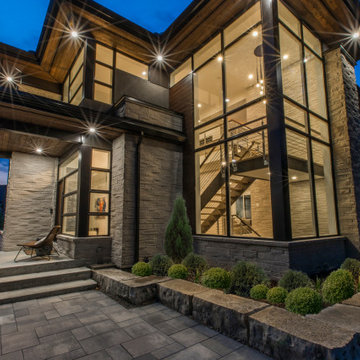
Built for entertaining in mind for indoors & outdoors, this two storey, four bedroom, three car garage, c/w in-law suite, is an open concept floor plan, to accommodate the space for the primary family with live-in aging parents.
The space flows seamlessly upon entering the home boasting contemporary styling & modern sleek finishes throughout.
Expansive amount of glazing for natural lighting floods the home
A two storey Entry/Foyer extends into the two storey Great room, featuring a 72"" linear fireplace with wood veneer feature wall.
The mezzanine splits the space overlooking the foyer & great room, interconnected to two storey cultured stone feature wall anchoring the entire open main level together.
The “U”-shaped floating open riser stairwell with sleek modern guardrails, features two storey window glazing on two walls creating a corner focal point.
An in-law suite situated on the main level uniquely designed, c/w a private outdoor amenity space for independent living & entertaining.
A large ultra-modern style kitchen, with massive walk-in Pantry, with a huge island & stools that flows into the covered lanai equipped with an outdoor kitchen, tying the indoor space with the outdoors.
The Dining Room serves as the main eating area & formal dinner functions.
Access off foyer to an open concept office with glass wall.
The 2nd floor features a Master Bedroom with open concept walk-in closet & spacious master ensuite, plus three additional bedrooms, with a shared an private ensuite & a Laundry room with ample circulation space to iron & fold clothing.
Outdoor amenity space include an in-ground pool & outdoor cabana c/w a sitting area with fire pit, combined in a heavily wooded forest setting, surrounded by nature, makes living in this home feel like you are on luxury holiday in a private resort like setting.
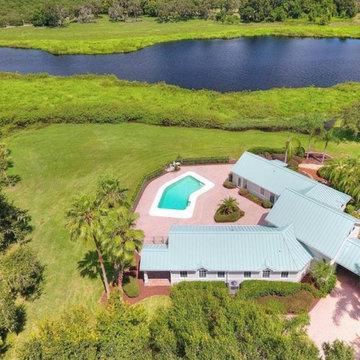
This new 3,000 sq. ft. four bedroom vacation home is designed for multi-generational family usage and flexibility. The unique u-shaped plan organizes the house into two bedroom wings connected by the central great room and kitchen/dining areas. All of the homes main living spaces enjoy exterior views and access to the courtyard/swimming pool areas. The home’s exterior material palette is derived from the local traditions of using stucco and metal roofing.
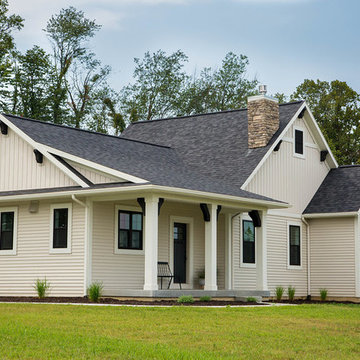
Designed to have character and curb appeal while maintaining a budget conscious mindset. We like this well-thought design to stay small and bring charm to this home. The interior is full of clean, open space and design and the U-shaped kitchen is a perfect space for gathering and enjoying time with the family.
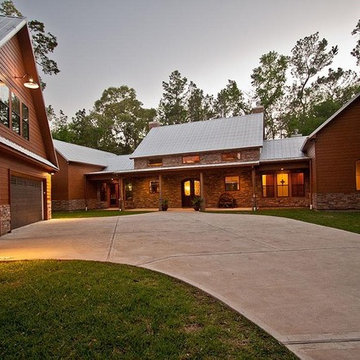
This U-shaped ranch house celebrates indoor-outdoor living with expansive front and rear porches.
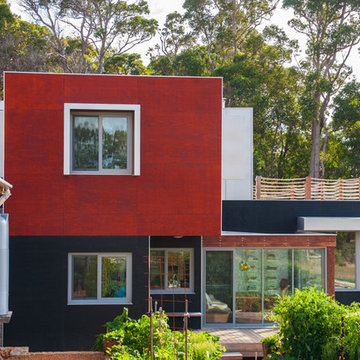
view over the veggie garden to the east side of the house, office is upstairs that leads not a roof deck.
photo Tim Swallow
U Shaped House Designs & Ideas
38
