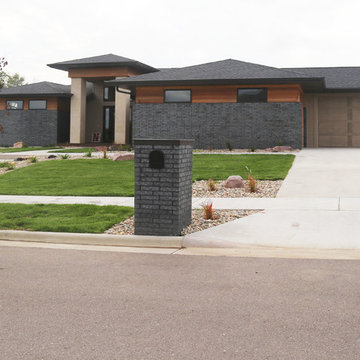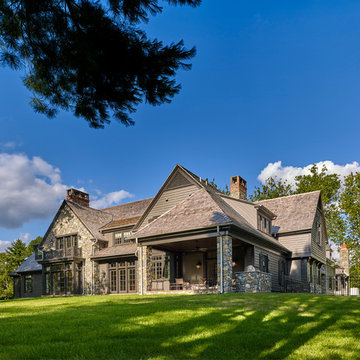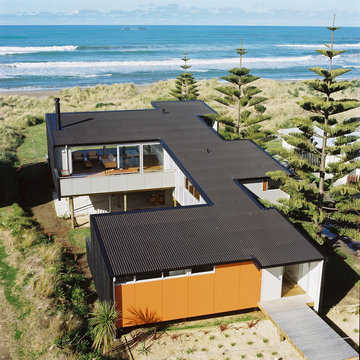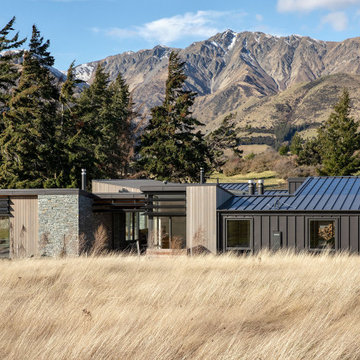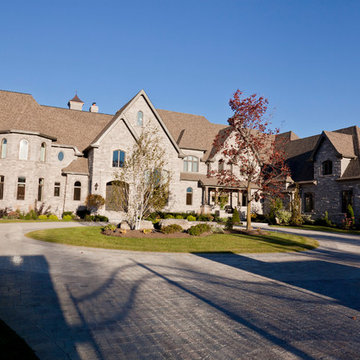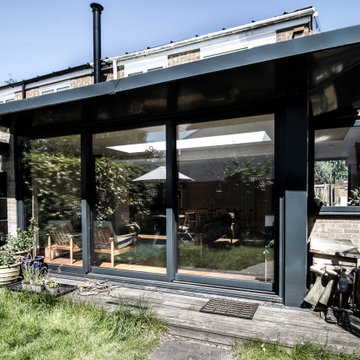U Shaped House Designs & Ideas
Sort by:Relevance
701 - 720 of 1,122 photos
Item 1 of 2
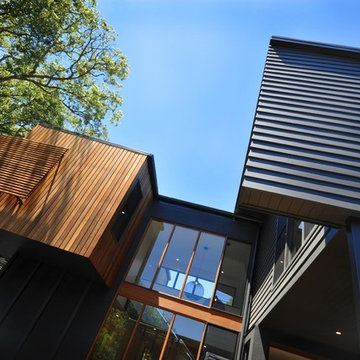
Who says you can’t have it all? Longman Terrace is the perfect illustration of modern design and utility, showing us how quality products can create a contemporary and warm family home.
Located in Chelmer, southwest of Brisbane, this modern family home was designed by Big House Little House. Built by Yates Luxury Home Builders in a U-shape, it takes advantage of the sunny Queensland climate while also creating a private courtyard that acts as a great parents’ retreat.
This three-storey home is open and airy and utilises Scyon™Axon™ on the ceiling. The façade blends seamlessly with the leafy surroundings and incorporates a mixture of Scyon™ Linea™and Stria™ on the external walls, which are further punctuated with cedar cladding.
Clean lines and bold finishes ensure that this family home stands out from the crowd.
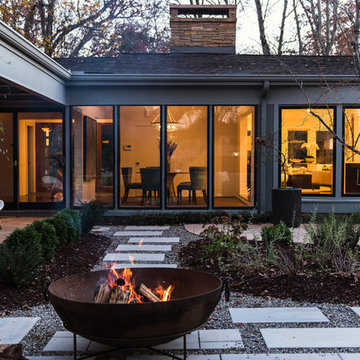
Outdoor living was not ignored in this elegant design. by Stephanie James, Allen and James Interiors. Taking advantage of the U-shaped home layout, the decorative patio surfaces nestled between the two wings are dressed with style and entertainment-friendly furnishings and accessories. Kingsley Bate and Gloster were tapped for the outdoor furniture.
Photographer: Freeman Fotographics, High Point, NC
Find the right local pro for your project
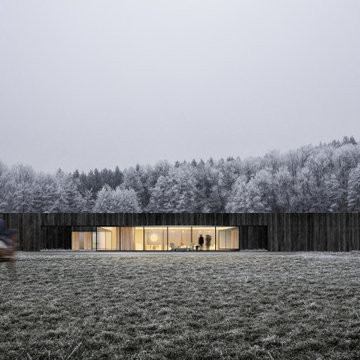
Nestled against dense vegetation and a leafy indigenous tree belt, this single storey residence situated near an equestrian riding school is arranged in a 'U' shape with a south facing central living space.
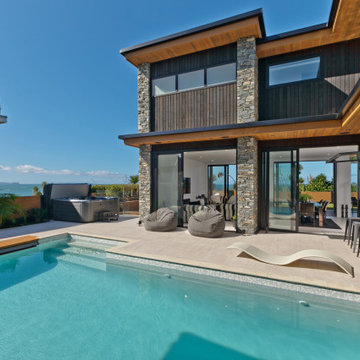
Gas strut bar leading out to pool area. U shaped north facing shelter for pool area. Double storey louvre windows. Clifftop views.
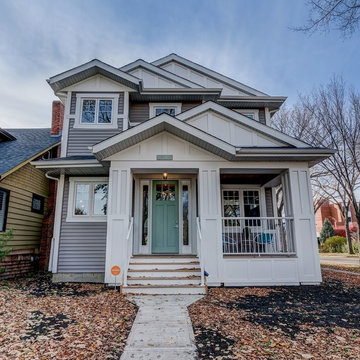
This two storey custom home features a large open great room and kitchen, big bright office, three bedrooms, three ½ baths. The interior is sleek and contemporary, with high quality finishes throughout. The home was carefully designed to make the most of a narrow lot and give a great functional flow. The old home originally on the lot was torn down to make room for this solid contemporary craftsman.

This beautiful transitional home was designed by our client with one of our partner design firms, Covert + Associates Residential Design. Our client’s purchased this one-acre lot and hired Thoroughbred Custom Homes to build their high-performance custom home. The design incorporated a “U” shaped home to provide an area for their future pool and a porte-cochere with a five-car garage. The stunning white brick is accented by black Andersen composite windows, custom double iron entry doors and black trim. All the patios and the porte-cochere feature tongue and grove pine ceilings with recessed LED lighting. Upon entering the home through the custom doors, guests are greeted by 24’ wide by 10’ tall glass sliding doors and custom “X” pattern ceiling designs. The living area also features a 60” linear Montigo fireplace with a custom black concrete façade that matches vent hood in the kitchen. The kitchen features full overlay cabinets, quartzite countertops, and Monogram appliances with a Café black and gold 48” range. The master suite features a large bedroom with a unique corner window setup and private patio. The master bathroom is a showstopper with an 11’ wide ‘wet room’ including dual shower heads, a rain head, a handheld, and a freestanding tub. The semi-frameless Starphire, low iron, glass shows off the floor to ceiling marble and two-tone black and gold Kohler fixtures. There are just too many unique features to list!
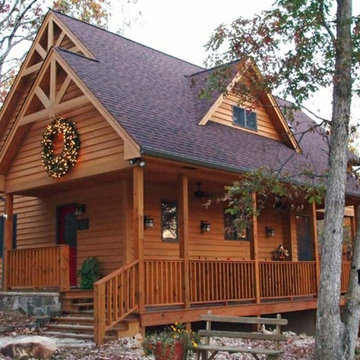
The economical 24' wide by 28' deep footprint of this 1,154 sq. ft cabin is enhanced with an expansive 10' deep partially covered sundeck, promoting a multitude of outdoor activities and capturing the rear view. Window seats in the sitting / dining areas are warmed by the wood stove and encourage relaxation by the fire. The U-shaped kitchen is brightened with a greenhouse window, perfect for plant enthusiasts. The second story art studio -- which can double as extra sleeping space -- boasts a voluminous 13' high sloped ceiling, open to the sitting room below and the outdoors via a covered balcony.
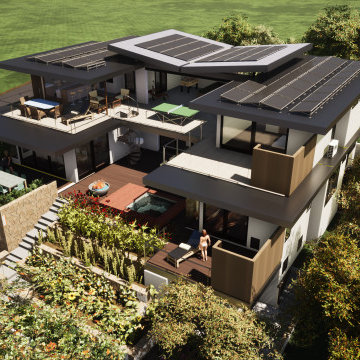
Driven by a passion for sustainable living, this home captures rainwater to nourish terrace vegetable gardens, absorbs sunlight as power, and invites ocean breezes for cooling.
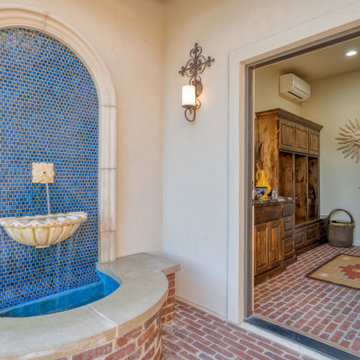
Custom, Luxury, Outdoor kitchen loaded with custom features, Granite countertops, U-shaped island, custom tile vent-a-hood, drop down automatic screen enclosures, wood beamed ceilings, hanging heaters, and custom stucco fireplace with tile.
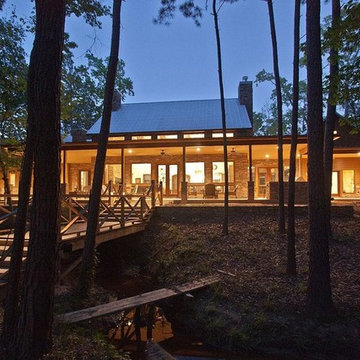
This U-shaped ranch house celebrates indoor-outdoor living with expansive front and rear porches.
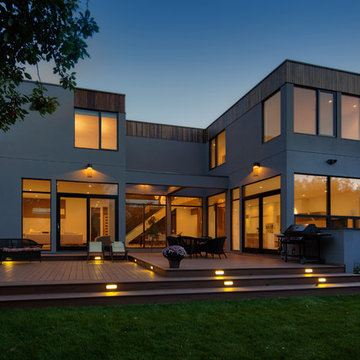
Working with several very old trees, we proposed that the home express the energy and the desire to maintain these trees by folding, protecting and embracing its spatial design around them. The rear of the home becomes a U-shape footprint that literally "hugs" a tree, creating a direct adjacency and appreciation of the tree from almost every point in the house.
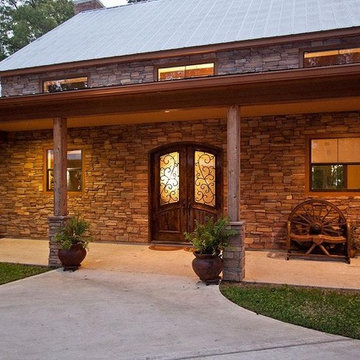
This U-shaped ranch house celebrates indoor-outdoor living with expansive front and rear porches.
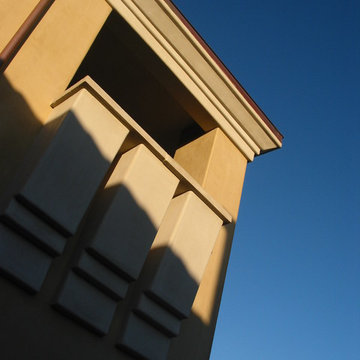
This home was designed for a couple who wanted to live all on one floor, but have a bedroom wing upstairs for visiting family. The home is designed in a “U” shape that creates privacy from neighbors and focuses all rooms around the courtyard toward the view. The “tower” is a unique feature that provides a view lookout, private study, and wine cellar on respective floors.
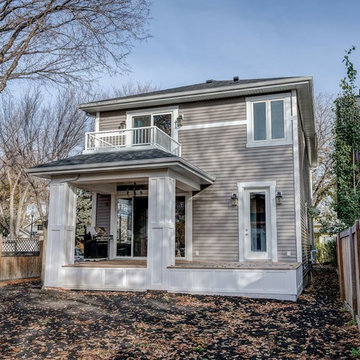
This two storey custom home features a large open great room and kitchen, big bright office, three bedrooms, three ½ baths. The interior is sleek and contemporary, with high quality finishes throughout. The home was carefully designed to make the most of a narrow lot and give a great functional flow. The old home originally on the lot was torn down to make room for this solid contemporary craftsman.
U Shaped House Designs & Ideas
36
