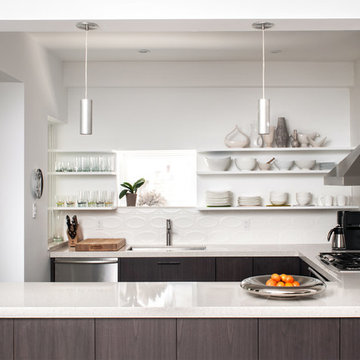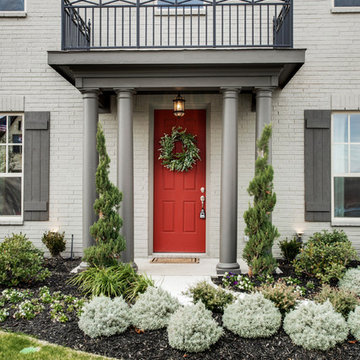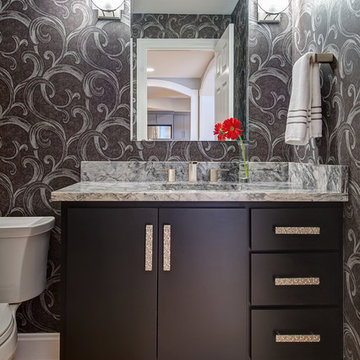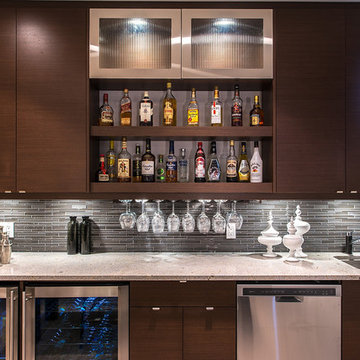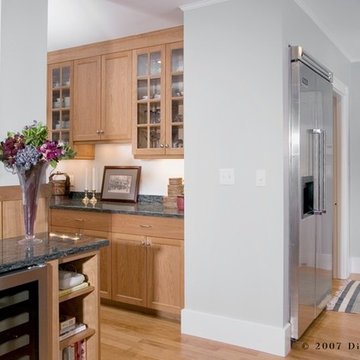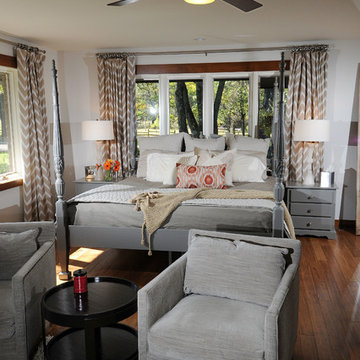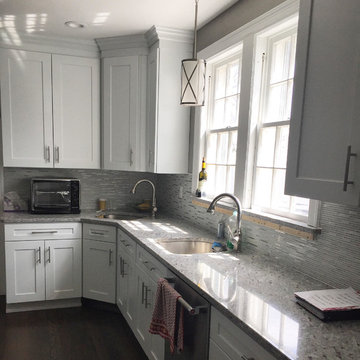Steel Grey Granite Designs & Ideas
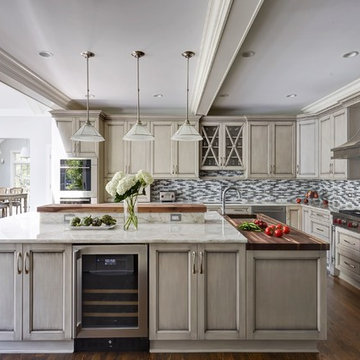
The cabinetry in this large kitchen with island has a painted glazed warm grey finish. The main counter top is quartzite, Walnut butcher block accent pieces were used on the island's raised area and the side with the prep sink. A custom stainless steel hood and one of a kind mullion glass doors lend personality.
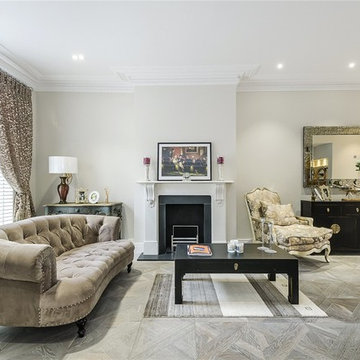
Cheville versailles tiles finished in colour Grey Mist, a grey & white colour which varies in tone across the blocks.
Parquet de Versailles is traditionally a French parquet design, and the washed out grey has a very Parisian feel to it. It is hugely popular with our clients.
Each block is hand finished in a hard wax oil.
All the blocks are engineered, bevel edged, tongue and grooved on all 4 sides Compatible with under floor heating.
Find the right local pro for your project
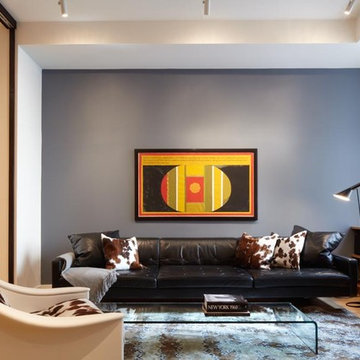
Good design must reflect the personality of the client. So when siblings purchased studios in Downtown by Philippe Starck, one of the first buildings to herald the revitalization of Manhattan’s Financial District, the aim was to create environments that were truly bespoke. The brother’s tastes jibed synchronously with the insouciant idea of France’s most popular prankster converting a building that once housed the buttoned-up offices of JP Morgan Chase. His collection of Takashi Murakami works, the gallery-like centerpiece of the main area, announces his boldness and flair up front, as do furnishings by Droog, Moooi and, of course Starck, as well as hide rugs and upholstery, and a predominantly red palette. His sister was after something soothing and discreet. So Axis Mundi responded with a neutrals and used glass to carve out a bedroom surrounded by drapes that transform it into a golden cocoon. Hide (albeit less flamboyantly applied) evokes a familial commonality, and built-in furniture and cabinetry optimize space restrictions inherent in studio apartments.
Design Team: John Beckmann, with Richard Rosenbloom
Photography: Mikiko Kikuyama
© Axis Mundi Design LLC
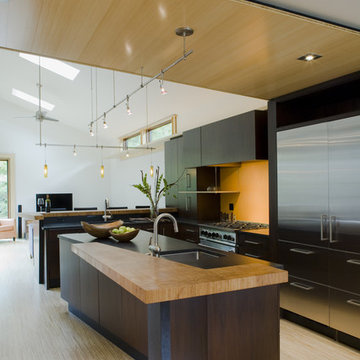
photo credit: Jim Tetro
design team: kitchen designed in partnership with Jennifer Gilmer Kitchen & Bath
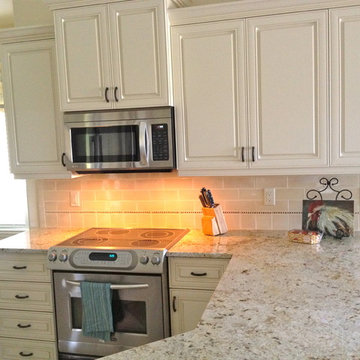
Ivory kitchen cabinets with glaze. Colonial cream granite counter. Handmade beach color subway tile with decorative pencil trim
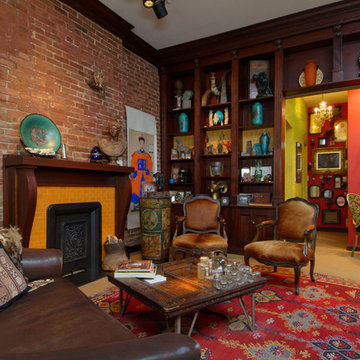
bath - very small city bath so I made the entire room into a shower. Sink is a stainless steel salad bowl.
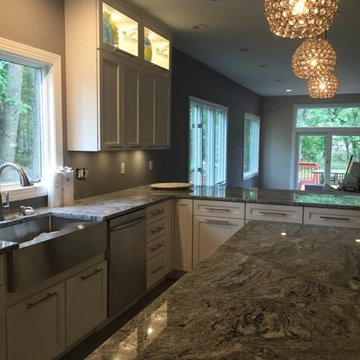
This very beautiful and unique kitchen is highlighted with white cabinets that feature glass and lighting in the upper portion. Stainless steel hood above a 48" Wolf range and grey granite countertops create a strong base on top of white base cabinets and a grey tile floor. The homeowner's idea of the ceiling having a unique crisscross feature is the highlight of this kitchen. Within the kitchen ceiling feature is recessed lighting and gorgeous crystal pendants. Stainless steel farmhouse sink, peninsula, archways into the kitchen and cool grey paint finish off this amazing kitchen remodel!
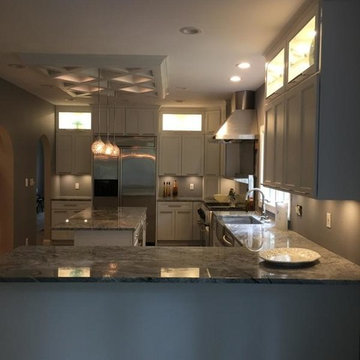
This very beautiful and unique kitchen is highlighted with white cabinets that feature glass and lighting in the upper portion. Stainless steel hood above a 48" Wolf range and grey granite countertops create a strong base on top of white base cabinets and a grey tile floor. The homeowner's idea of the ceiling having a unique crisscross feature is the highlight of this kitchen. Within the kitchen ceiling feature is recessed lighting and gorgeous crystal pendants. Stainless steel farmhouse sink, peninsula, archways into the kitchen and cool grey paint finish off this amazing kitchen remodel!

This kitchen proves small East sac bungalows can have high function and all the storage of a larger kitchen. A large peninsula overlooks the dining and living room for an open concept. A lower countertop areas gives prep surface for baking and use of small appliances. Geometric hexite tiles by fireclay are finished with pale blue grout, which complements the upper cabinets. The same hexite pattern was recreated by a local artist on the refrigerator panes. A textured striped linen fabric by Ralph Lauren was selected for the interior clerestory windows of the wall cabinets.
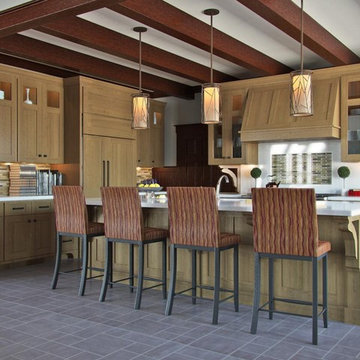
This design began with the choice of a simple Shaker style door for the cabinets, complemented by tall but plain crown molding. Somewhat more detailed carved wooden brackets support the island countertop and glass-front wall cabinets. A warm earth-colored stain with subtle burnishing gives the cabinetry a slight appearance of age without any overt distressing or glazing. Meanwhile, engineered quartz counters, a glass-and-stone mosaic tile backsplash, and a stainless steel faucet and sink introduce contemporary materials and sleek lines. These items also add texture and color to the room: the shine of metal, the glint of glass, the gray and white of the counter, and the creams, tans and blue-grays of the backsplash. Gray painted walls and gray ceramic tile floors pick up on the colors of the countertop and backsplash. Bar stools upholstered in a striped rust-and-gold fabric and pendant lights with amber-colored shades provide a bolder pop of color. With a roomy island that seats four and a 48-inch range with double oven, this kitchen can handle some serious cooking and entertaining.
Copyright Kitchens.com

Denash photography, Designed by Jenny Rausch C.K.D
This fabulous laundry room is a favorite. The distressed cabinetry with tumbled stone floor and custom piece of furniture sets it apart from any traditional laundry room. Bead board walls, granite countertop, beautiful blue gray washer dryer built in. The under counter laundry with folding area and dry sink are highly functional for any homeowner.

Custom white shaker style cabinetry, dark oak floors, carrara marble countertops, custom white leather banquette and Thermador appliances. Island has front and rear storage. Rustic bar stools juxtapose the white color scheme.
Stephen Allen Photography

This Powell, Ohio Bathroom design was created by Senior Bathroom Designer Jim Deen of Dream Baths by Kitchen Kraft. Pictures by John Evans
Steel Grey Granite Designs & Ideas
159
