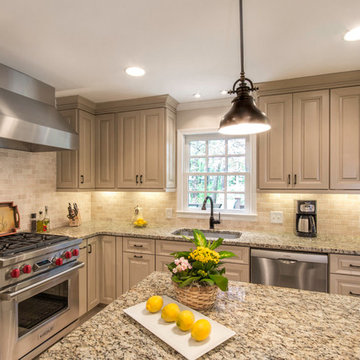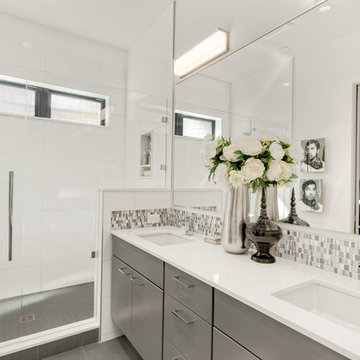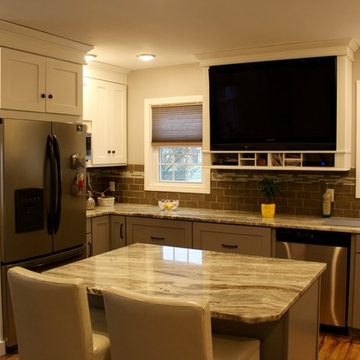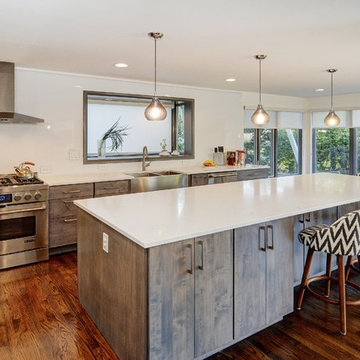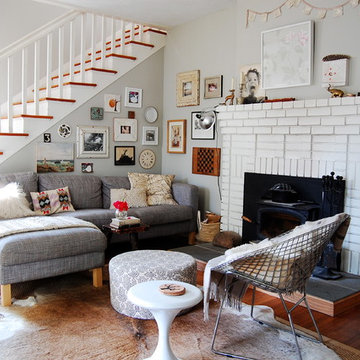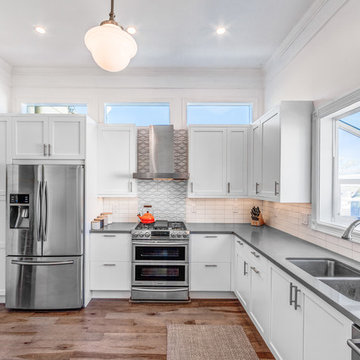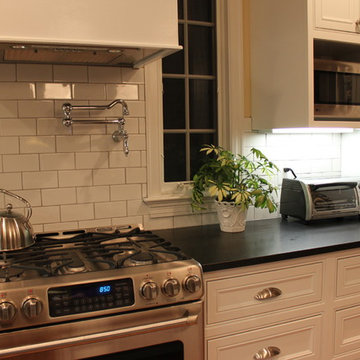Steel Grey Granite Designs & Ideas
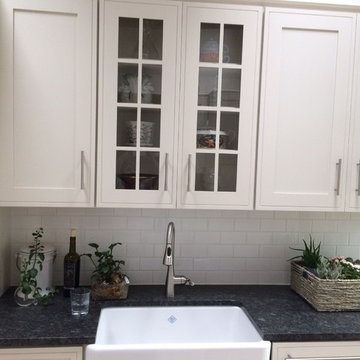
CUSTOM KITCHEN IN CHADDS FORD, PA FEATURING DECORA CABINETS,
STEEL GREY ANTIQUED GRANITE TOPS, AND GE MONOGRAM APPLIANCES.
Find the right local pro for your project

Photo by Alan Tansey
This East Village penthouse was designed for nocturnal entertaining. Reclaimed wood lines the walls and counters of the kitchen and dark tones accent the different spaces of the apartment. Brick walls were exposed and the stair was stripped to its raw steel finish. The guest bath shower is lined with textured slate while the floor is clad in striped Moroccan tile.
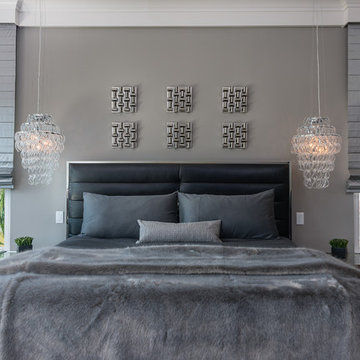
Master Bedroom, with Bedside Handing Pendants, Custom Roman Shades, Modern Platform Bed, and Silver/Grey Bedding

Photographer: Jay Goodrich
This 2800 sf single-family home was completed in 2009. The clients desired an intimate, yet dynamic family residence that reflected the beauty of the site and the lifestyle of the San Juan Islands. The house was built to be both a place to gather for large dinners with friends and family as well as a cozy home for the couple when they are there alone.
The project is located on a stunning, but cripplingly-restricted site overlooking Griffin Bay on San Juan Island. The most practical area to build was exactly where three beautiful old growth trees had already chosen to live. A prior architect, in a prior design, had proposed chopping them down and building right in the middle of the site. From our perspective, the trees were an important essence of the site and respectfully had to be preserved. As a result we squeezed the programmatic requirements, kept the clients on a square foot restriction and pressed tight against property setbacks.
The delineate concept is a stone wall that sweeps from the parking to the entry, through the house and out the other side, terminating in a hook that nestles the master shower. This is the symbolic and functional shield between the public road and the private living spaces of the home owners. All the primary living spaces and the master suite are on the water side, the remaining rooms are tucked into the hill on the road side of the wall.
Off-setting the solid massing of the stone walls is a pavilion which grabs the views and the light to the south, east and west. Built in a position to be hammered by the winter storms the pavilion, while light and airy in appearance and feeling, is constructed of glass, steel, stout wood timbers and doors with a stone roof and a slate floor. The glass pavilion is anchored by two concrete panel chimneys; the windows are steel framed and the exterior skin is of powder coated steel sheathing.

Perimeter Cabinets and Bar:
Frameless Current by Crystal
Door style: Countryside
Wood: Rustic Cherry
Finish: Summer Wheat with Brown Highlight
Glass accent Doors: Clear Waterglass
Island Cabinets:
Frameless Encore by Crystal
Door style: Country French Square
Wood: Knotty Alder
Finish: Signature Rub Thru Mushroom Paint with Flat Sheen with Umber under color, Distressing and Wearing with Black Highlight.
SubZero / Wolf Appliance package
Tile: Brazilian Multicolor Slate and Granite slab insert tiles 2x2”
Plumbing: New Blanco Apron Front Sink (IKON)
Countertops: Granite 3CM Supreme Gold , with Ogee Flat edge.
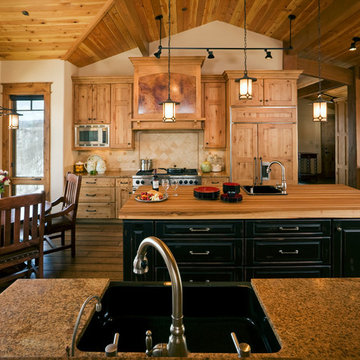
In this Kitchen, we used a light knotty alder cabinet for the perimeter of the kitchen, and a black painted finish at the island. We also mixed up the counter top materials, using a combination of granite & solid wood.
Photos by Tim Murphy
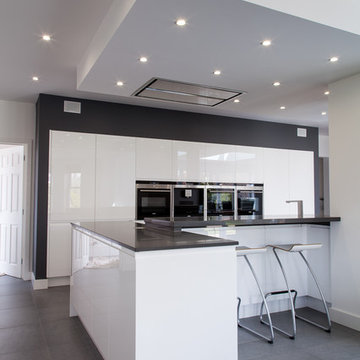
Contemporary high gloss white Parapan kitchen with a grey Quartz multi-level island.
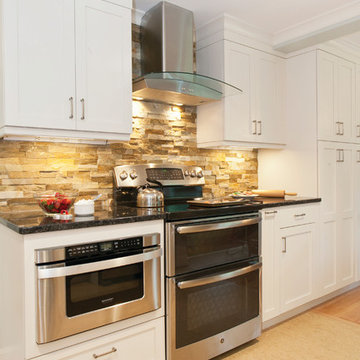
Door Style: Shaker in Maple, Melted Brie
Designer: Lorey Cavanaugh at Kitchen and Bath Design and Construction
Photographer: Chrissy Racho
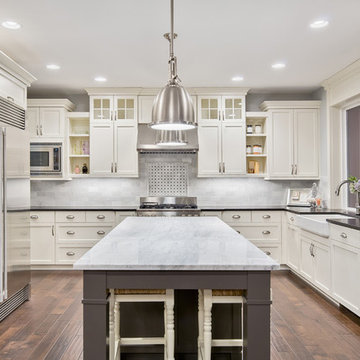
This vast and open kitchen showcases the great match of a white shaker cabinets with Raven caeser stone quartz counter and the island made of gray shaker cabinets with white Carrara marble counter.
To tie the two of them together we have used 6x3 tumbled white Carrara back-splash tile in a staggered layout with a center mosaic deco area above the Range unit.
To give it the additional modern feel you have the stainless steel appliances such as a Sub-zero build-in fridge, the range unit and the large stainless steel pendant lights.
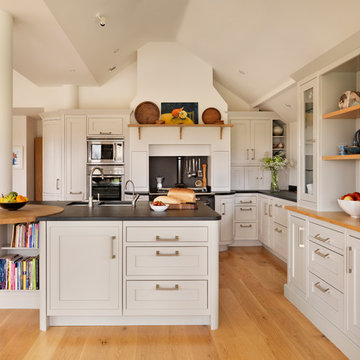
The central post in the room provided a natural corner from which to form an island. The round oak breakfast circle echoes the curve of the post perfectly, helping the room to flow.

A basement renovation complete with a custom home theater, gym, seating area, full bar, and showcase wine cellar.
Steel Grey Granite Designs & Ideas
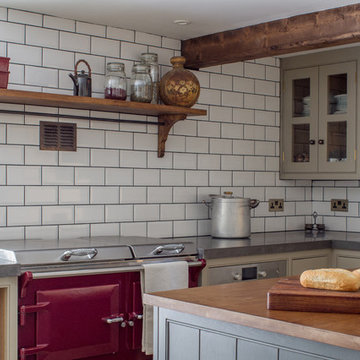
Charlie O'Beirne
An ammonia stained storage shelf with a rustic iron pole attached for convenient utensil hanging. A minimal wall air vent here flows directly outside to ventilate the kitchen, designed to avoid a larger extractor dominating the compact space. A Burgundy modern Everhot electric range cooker provides a colour boost as well as controllable kitchen heat and cooking throughout the year. The Island with tongue and groove panels is painted in Paper & Paints Pure Grey. The rest of the cabinetry is painted in Paper and Paint Egyptian Grey.
158
