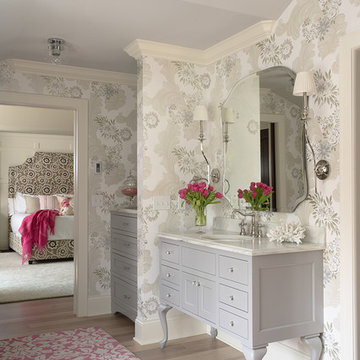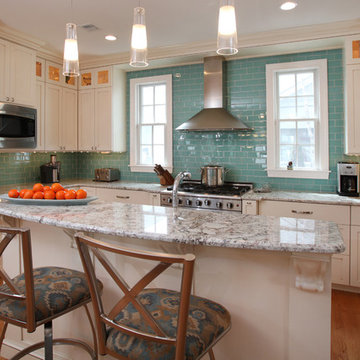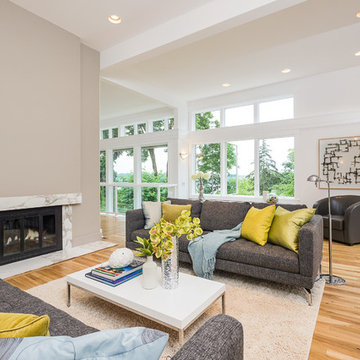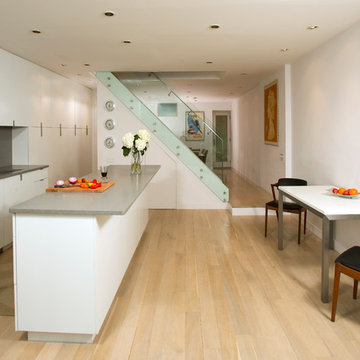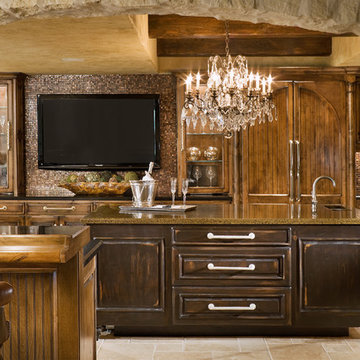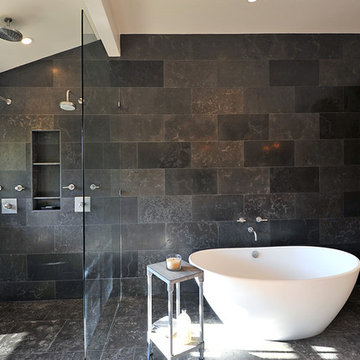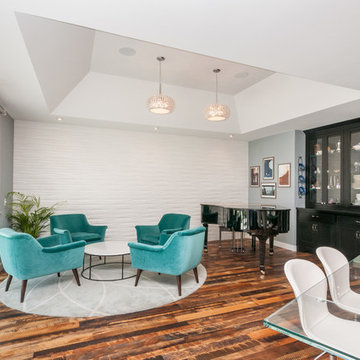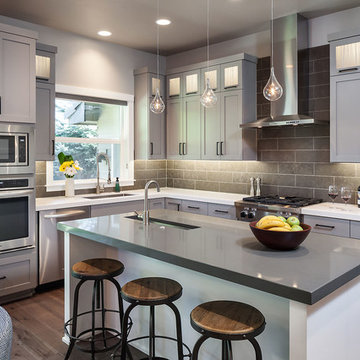Steel Grey Granite Designs & Ideas
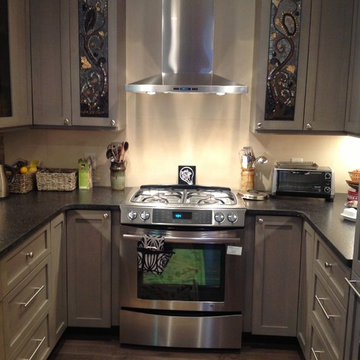
A dated penthouse was transformed into warm inviting spaces covering two floors in this beautiful remodel in Boston. Custom grey stained cabinetry using smoked glass in some of the doors and beautiful mosaic panels on both sides of the hood. Grey stained wood floors and black leather Caesarstone countertops along with a generous peninsula for sitting.
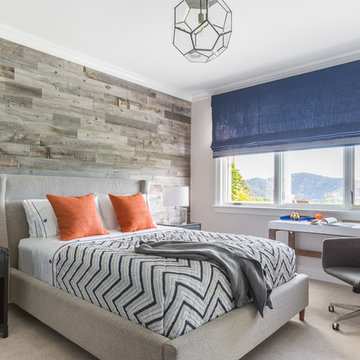
The boy’s room utilizes many durable items. An upholstered bed, metal nightstand, and simple blue linen shade with blue trim create a masculine yet approachable atmosphere. This feel is complemented by the geometry of a light fixture from Restoration Hardware. On the wall, a unique wall covering by Peel & Stick gives the added texture of reclaimed and sustainable wood planking.
Photo credit: David Duncan Livingston
Find the right local pro for your project
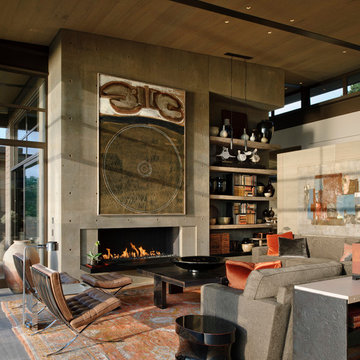
This Washington Park Residence sits on a bluff with easterly views of Lake Washington and the Cascades beyond. The house has a restrained presence on the street side and opens to the views with floor to ceiling windows looking east. A limited palette of concrete, steel, wood and stone create a serenity in the home and on its terraces. The house features a ground source heat pump system for cooling and a green roof to manage storm water runoff.
Photo by Aaron Leitz
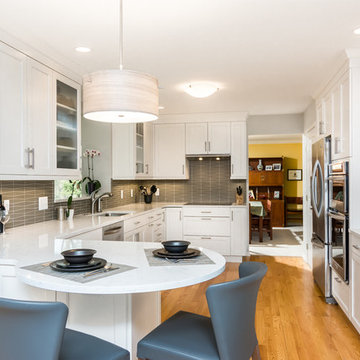
The white counters and white cabinets allow for the gray backsplash tile to pop and give this contemporary space some character. The tile is Waveline Glass tile from Island Tile.

This 2,500 square-foot home, combines the an industrial-meets-contemporary gives its owners the perfect place to enjoy their rustic 30- acre property. Its multi-level rectangular shape is covered with corrugated red, black, and gray metal, which is low-maintenance and adds to the industrial feel.
Encased in the metal exterior, are three bedrooms, two bathrooms, a state-of-the-art kitchen, and an aging-in-place suite that is made for the in-laws. This home also boasts two garage doors that open up to a sunroom that brings our clients close nature in the comfort of their own home.
The flooring is polished concrete and the fireplaces are metal. Still, a warm aesthetic abounds with mixed textures of hand-scraped woodwork and quartz and spectacular granite counters. Clean, straight lines, rows of windows, soaring ceilings, and sleek design elements form a one-of-a-kind, 2,500 square-foot home
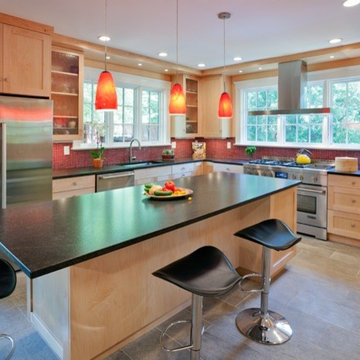
This was perhaps the darkest most chopped up kitchen ever consisting of a room in a room with small oddly sized and oddly placed windows.. I designed two large new windows in ideal locations to maximize natural light without compromising necessay storage in the right places. The simple color scheme of red glass tile and red light shades punch up the other wise quiet natural maple cabinets, stainless appliances, gray tile floor and black granite counters. This was all done with a surprisingly modest budget.

Photo by Firewater Photography. Designed during previous position as Residential Studio Director and Project Architect at LS3P Associates Ltd.
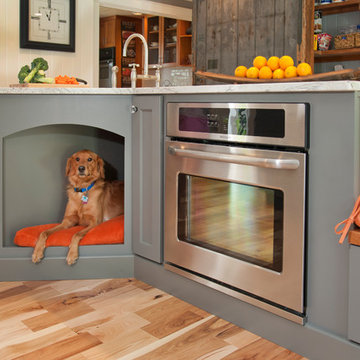
The kitchen is a big hit for the dogs too! We incorporated the dog bed into the kitchen design so the whole family could enjoy time spent here.
Photo by: John Gauvin
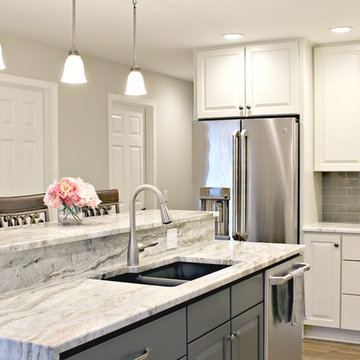
The grey island cabinets add some interest and highlight the waterfall edge detail of the granite.
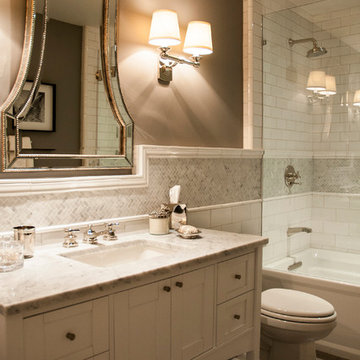
This hall bath, prior to the remodel, was a 2 part bath with tub and toilet in one, and the vanity in the other part separated by a wall with a door. We turned it into one sinlge space. and with the use of handmade (irregular) subway tile and Carrara marble turned it into a monochromatic yet fresh and elegant hall bath with a soothing Spa-like ambience. Here you see how the herringbone band is carried across into and around the tub area.
Photo: Sabine Klingler Kane, KK Design Koncepts, Laguna Niguel, CA
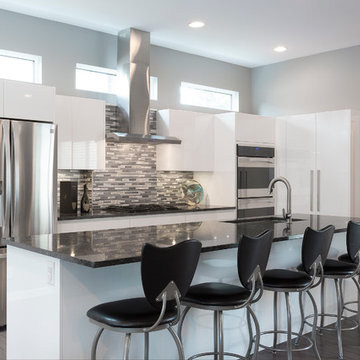
The monochrome color palette of this kitchen is carried throughout the area with white high gloss cabinets, black bar stools, black granite countertops and matching backsplash. More light was added into the kitchen with strategically placed pot lights and new windows above the main kitchen cabinets for a natural light source. Gray/black hardwoods warm up the space and add a welcoming comfortable feel.
To maintain the sleek modern design, custom cabinets were built with under pulls and no handles. A matching buffet added new storage space to this bright welcoming kitchen.
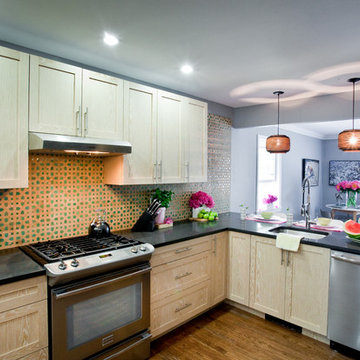
This open concept space uses a neutral palette of grays and woods to tie the living, dining, and kitchen areas together, while bringing in pops of pink and mint green to add some color and fun. Feminine, but not overly so, this space has an eclectic, collected feeling, from the reclaimed wooden shelves (painted green), to the moroccan tile backsplash, to the pendant lights made from recycled cardboard.
Steel Grey Granite Designs & Ideas
163
