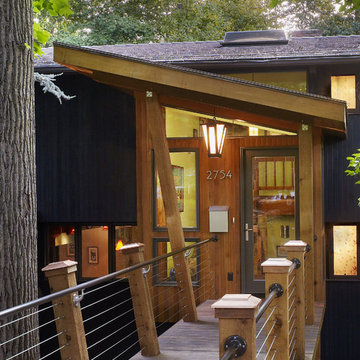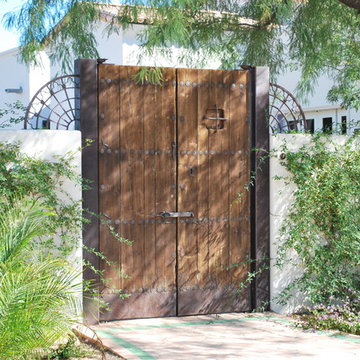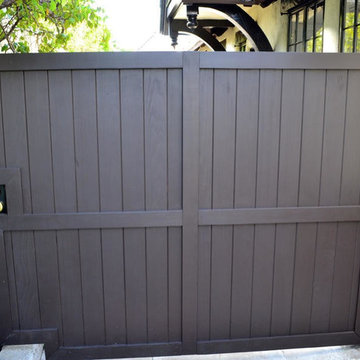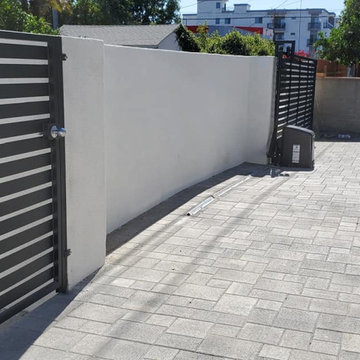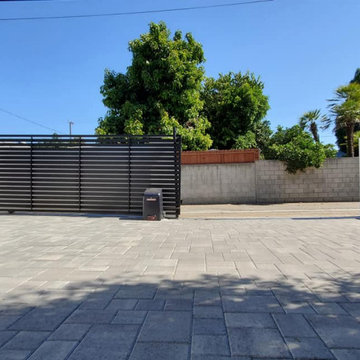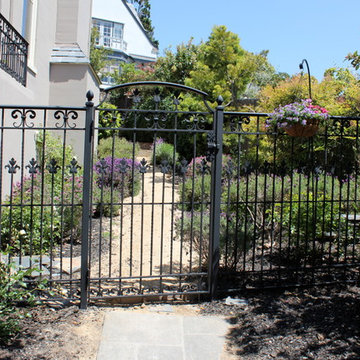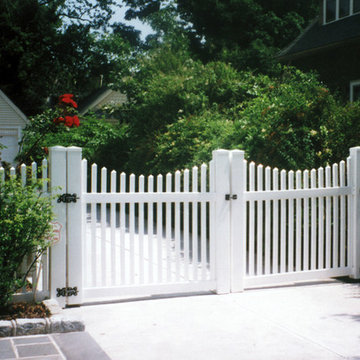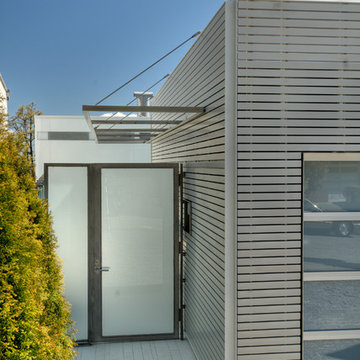Roof Over Gate Designs & Ideas
Sort by:Relevance
361 - 380 of 4,217 photos
Item 1 of 2
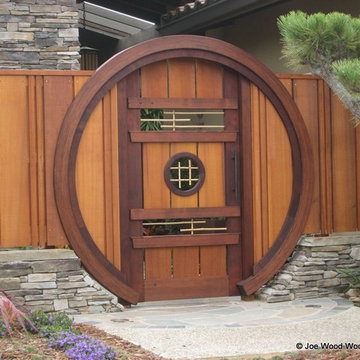
Moon Gate Entry with Japanese Style Wide Board Fencing. All material used was clear vertical grain western red cedar.

Entry foyer features a custom offset pivot door with thin glass lites over a Heppner Hardwoods engineered white oak floor. The door is by the Pivot Door Company.
Find the right local pro for your project
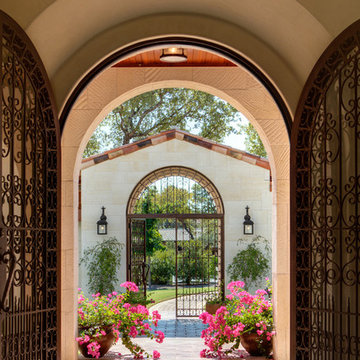
The view from the foyer through the Canterra doors to the courtyard and entry gatehouse beyond. The doors are recessed into a plaster arch and are of the same design as the Canterra wrought-iron gate at the gatehouse.
Alexander Stross
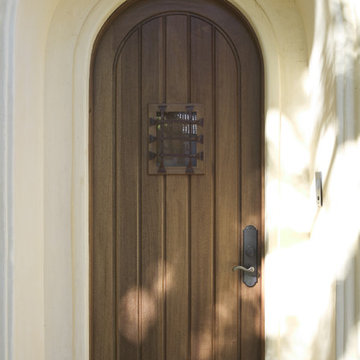
This Palo Alto home’s traditional Spanish styling incorporates multi-level roofing, with red terra cotta tiles and signature design elements, including a dramatic arched entryway and decorative grille work. Finely crafted materials take center stage in the two-story entrance salon, which features a cascading staircase rising over glowing hardwood flooring. The home’s period-appropriate architecture is punctuated by loft ceilings, plaster walls, and an open, flowing floor plan. The spacious basement recreation room is the ideal gathering spot, with a snack bar, billiards, and foosball tables. A customized home theater completes the picture, with plush recliners, ambient lighting, and a professional-quality digital movie projector.
Architect: Stoecker and Northway Architects
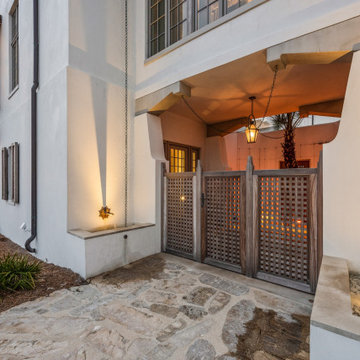
Gulf-Front Grandeur
Private Residence / Alys Beach, Florida
Architect: Khoury & Vogt Architects
Builder: Hufham Farris Construction
---
This one-of-a-kind Gulf-front residence in the New Urbanism community of Alys Beach, Florida, is truly a stunning piece of architecture matched only by its views. E. F. San Juan worked with the Alys Beach Town Planners at Khoury & Vogt Architects and the building team at Hufham Farris Construction on this challenging and fulfilling project.
We supplied character white oak interior boxed beams and stair parts. We also furnished all of the interior trim and paneling. The exterior products we created include ipe shutters, gates, fascia and soffit, handrails, and newels (balcony), ceilings, and wall paneling, as well as custom columns and arched cased openings on the balconies. In addition, we worked with our trusted partners at Loewen to provide windows and Loewen LiftSlide doors.
Challenges:
This was the homeowners’ third residence in the area for which we supplied products, and it was indeed a unique challenge. The client wanted as much of the exterior as possible to be weathered wood. This included the shutters, gates, fascia, soffit, handrails, balcony newels, massive columns, and arched openings mentioned above. The home’s Gulf-front location makes rot and weather damage genuine threats. Knowing that this home was to be built to last through the ages, we needed to select a wood species that was up for the task. It needed to not only look beautiful but also stand up to those elements over time.
Solution:
The E. F. San Juan team and the talented architects at KVA settled upon ipe (pronounced “eepay”) for this project. It is one of the only woods that will sink when placed in water (you would not want to make a boat out of ipe!). This species is also commonly known as ironwood because it is so dense, making it virtually rot-resistant, and therefore an excellent choice for the substantial pieces of millwork needed for this project.
However, ipe comes with its own challenges; its weight and density make it difficult to put through machines and glue. These factors also come into play for hinging when using ipe for a gate or door, which we did here. We used innovative joining methods to ensure that the gates and shutters had secondary and tertiary means of support with regard to the joinery. We believe the results speak for themselves!
---
Photography by Layne Lillie, courtesy of Khoury & Vogt Architects

An in-law suite (on the left) was added to this home to comfortably accommodate the owners extended family. A separate entrance, full kitchen, one bedroom, full bath, and private outdoor patio provides a very comfortable additional living space for an extended stay. An additional bedroom for the main house occupies the second floor of this addition.
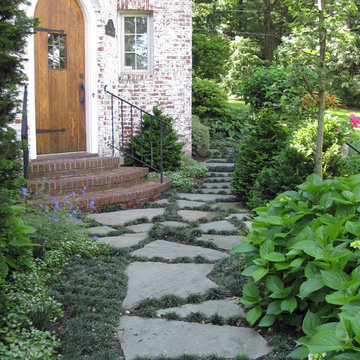
A front entry that was designed to look like a 'forgotten chateau courtyard. The design actually solved issues left over from a renovation that limited the amount of lot coverage that was left for impervious coverage in the landscape.
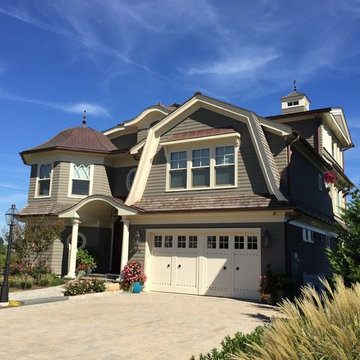
The South-East approach of the home showing the various complex curved roof elements constructed under a collaboration with DigiConSoo.
Custom windows included curved muntins within the upper sash of Double Hungs, Oval windows and Arch-top windows by Marvin Windows and Doors.
Materials including blending prefinished cedar shake siding, natural cedar shake roofing and copper elements (Copper Gutters and Copper Standing Seam roofing).
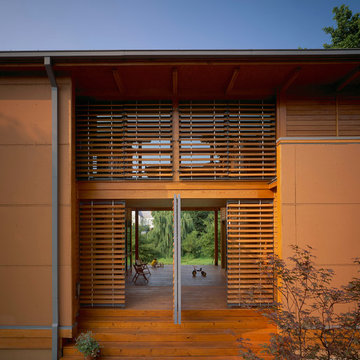
Wood louvers and a gate allow daylight while affording privacy to this home located in Charlottesville, VA. Photo: Prakash Patel
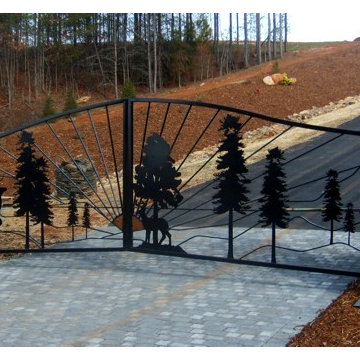
Our company designs builds and installs custom driveway and entry gates for homes and businesses alike. Every gate is handmade from the highest quality steel and are made according to our highest fabrication standards.
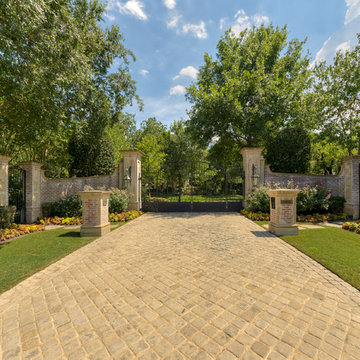
This spectacular French estate and gardens is located in the prestigious Preston Hollow neighborhood of Dallas, Texas. The dramatic architecture is surrounded by expansive grounds and lushly planted gardens. The property features a grand entrance and decorative gates, a private lake, luxury pool with glass tile finish, tennis routs, bocce court, putting green, walking paths and fire pit.
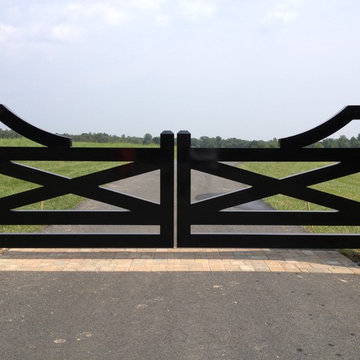
Featuring a wood-like appearance, the Free Union double-swing driveway gate consists entirely of aluminum, so there’s no worry of wood rot. This modern-style, sag-free gate also features 6” steel support posts and sturdy ball-bearing hinges.
Roof Over Gate Designs & Ideas
19
