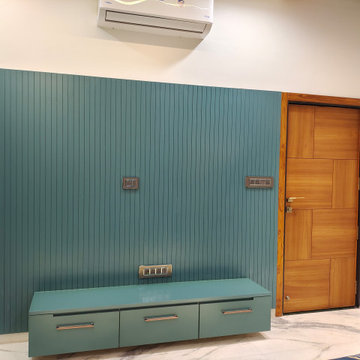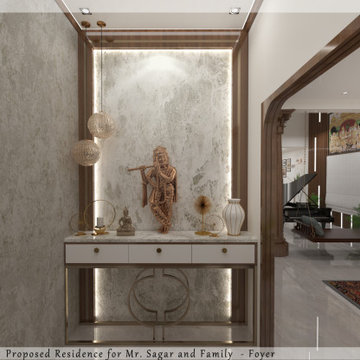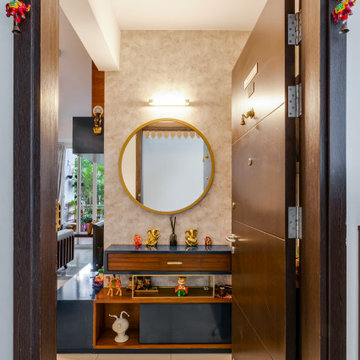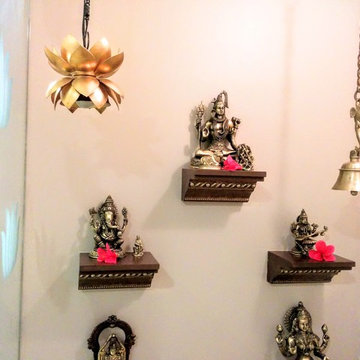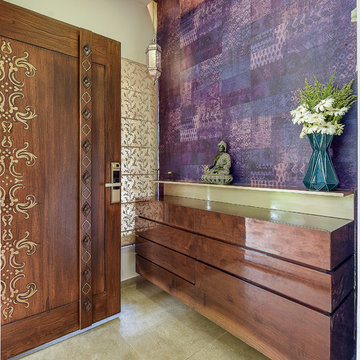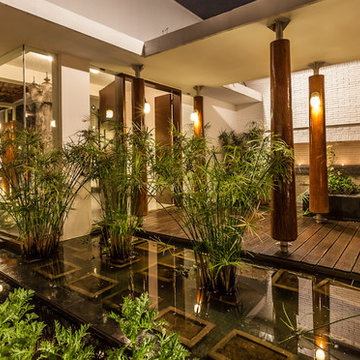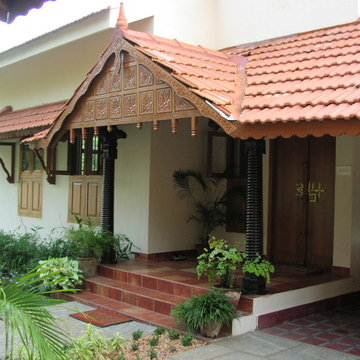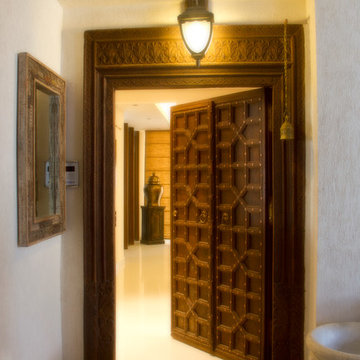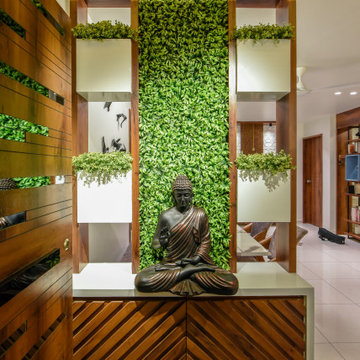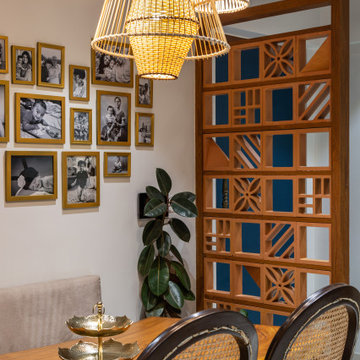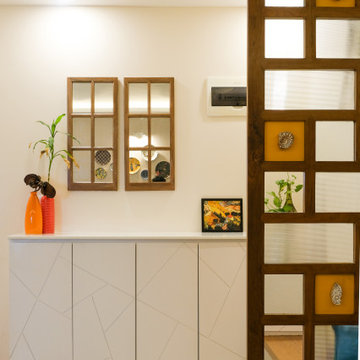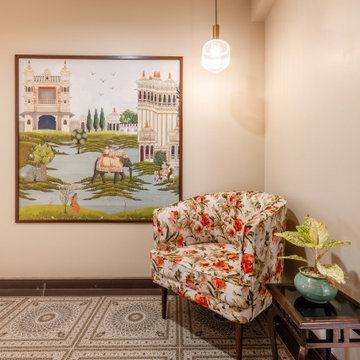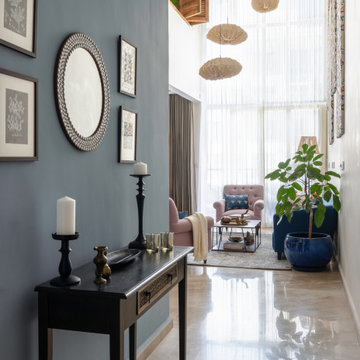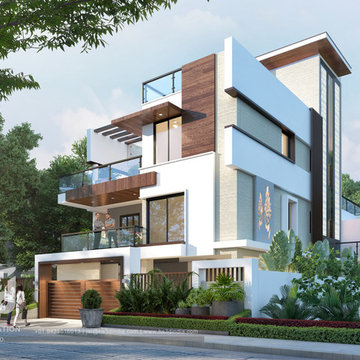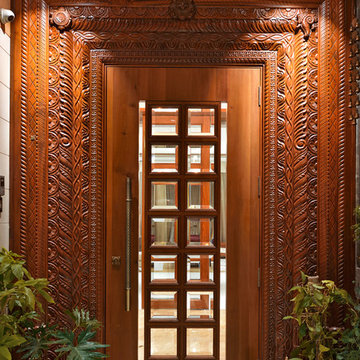498 Indian Entryway Design Ideas
Sort by:Popular Today
1 - 20 of 498 photos
Item 1 of 2
Find the right local pro for your project
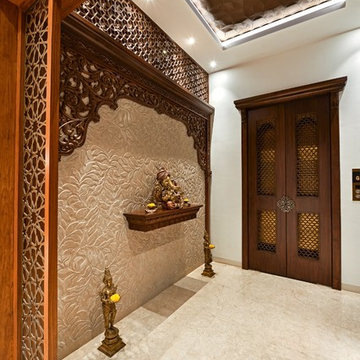
Further moving on inside from this space, you enter the internal foyer which is designed on a ethnic lines to give a traditional welcome to the inhabitants and the visitors alike. An intricately carved wooden arched paneling is fixed on the white Italian marble slab, engraved in leaf motif pattern, contributing towards an awe-inspiring first impression of this home.
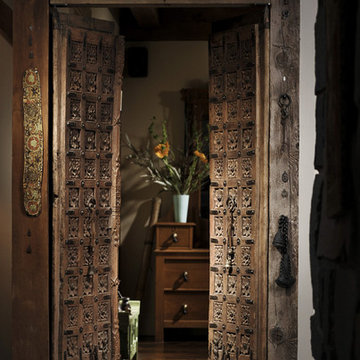
The rich ingenuity of rustic materials, warm colors and varying texture lend to an inviting ambiance.
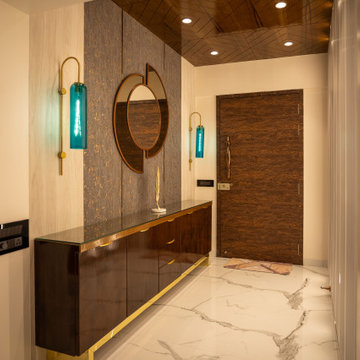
Welcome to your first impression of elegance! This image unveils the exquisite entry area interior design, setting the stage for a home that seamlessly combines style and functionality right from the doorstep.
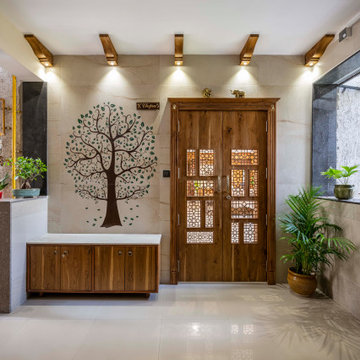
" TRADITIONAL AND MODERN HOOK UP" for those who love traditional Indian decor. These home can be an inspiration for creating a space that is modern with an Indian twist.
Elsewhere, a netural-colored plaster wall is embllished with wooden archs a type of decoration typically of home in Rajasthan and Gujarat. The bedroom is fine example of how to merge modern minimalis with ethnic intricacy. Ceiling pannels in vibrant fabric stand out in contrast to the more contemporary - looking walls.
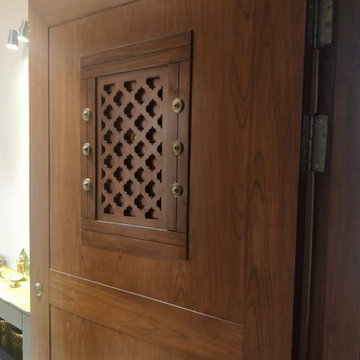
The entrance door was a standard flush door with no detailing. We added a sheet of veneer of each side, to create a panelled effect and inserted a CNC cut, decorative panel. This motif repeats in the puja room and the partial room divider in the living room
498 Indian Entryway Design Ideas
1
