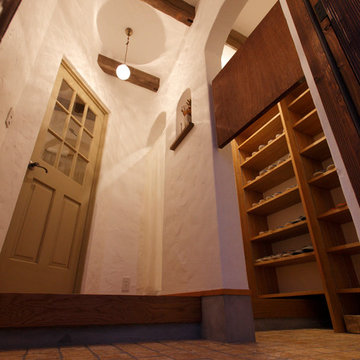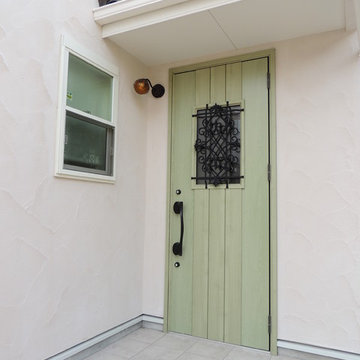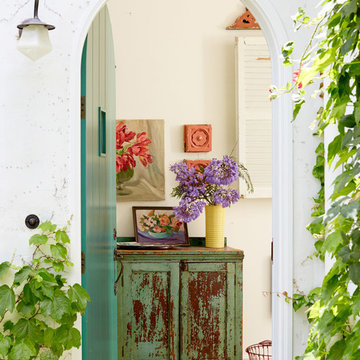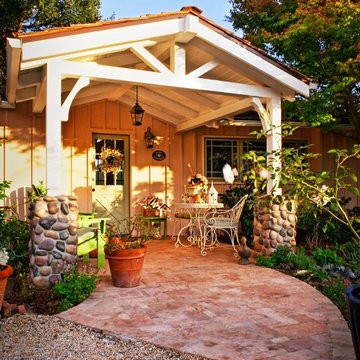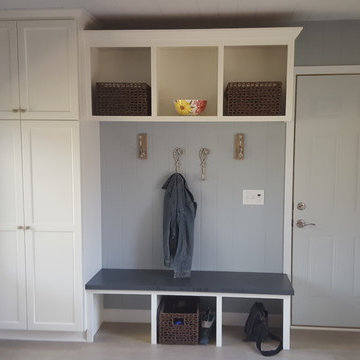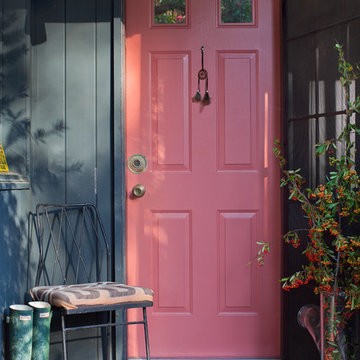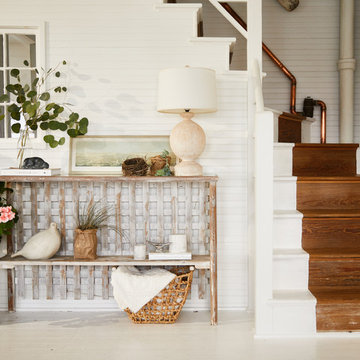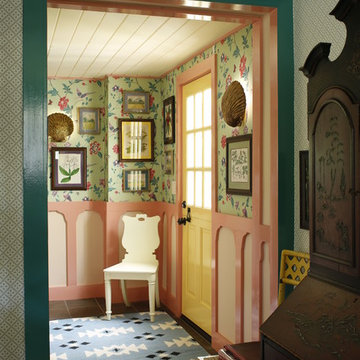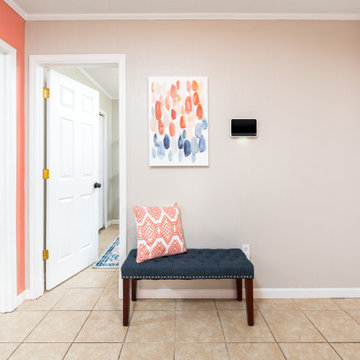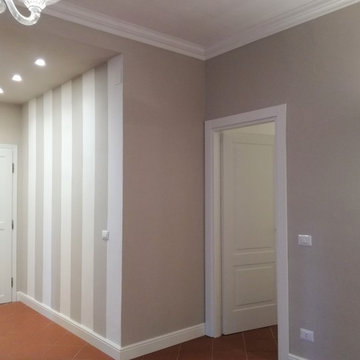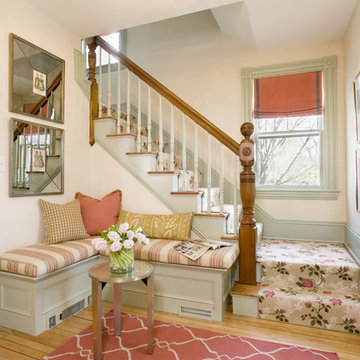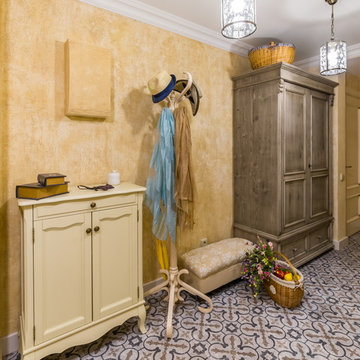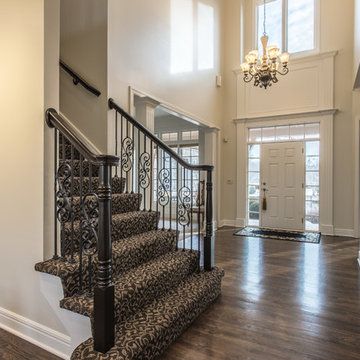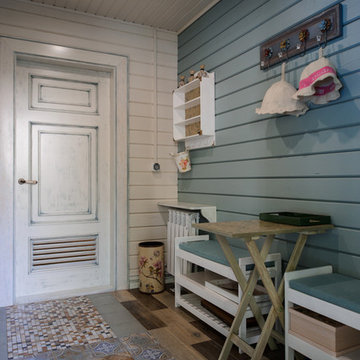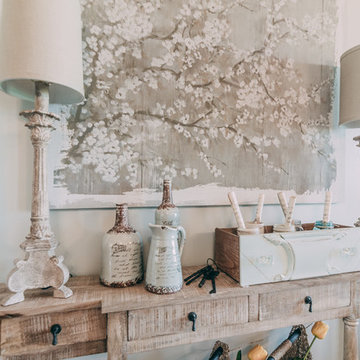1,090 Shabby-Chic Style Entryway Design Ideas
Sort by:Popular Today
1 - 20 of 1,090 photos
Item 1 of 2

This property was transformed from an 1870s YMCA summer camp into an eclectic family home, built to last for generations. Space was made for a growing family by excavating the slope beneath and raising the ceilings above. Every new detail was made to look vintage, retaining the core essence of the site, while state of the art whole house systems ensure that it functions like 21st century home.
This home was featured on the cover of ELLE Décor Magazine in April 2016.
G.P. Schafer, Architect
Rita Konig, Interior Designer
Chambers & Chambers, Local Architect
Frederika Moller, Landscape Architect
Eric Piasecki, Photographer
Find the right local pro for your project
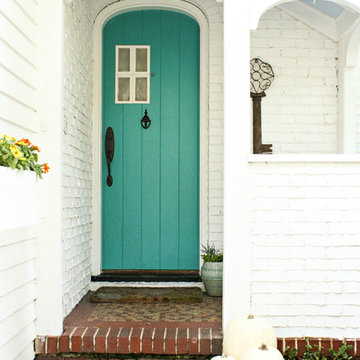
Photo: Mina Brinkey © 2013 Houzz
Door color: Blue Spa, Benjamin Moore; exterior color: Ultra Pure White PPU18-6, Behr
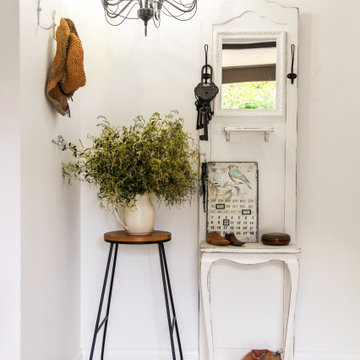
A French Country Renovation by Interior Designer Linda Woods based in Perth Hills. Unique and wonderful elements to tie it all together to express unique style.
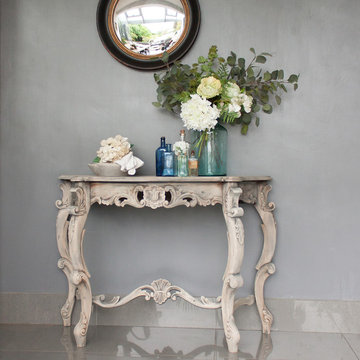
We are very excited in introduce our Ornate Console Table, which adds a new twist to our range. It’s all hand carved and exceptionally beautiful. It would look absolutely stunning in your hallway. What an elegant statement piece to walk into. So beautiful. You can either have it just like this, where we have top oiled it to protect from any cup stains or marks or you can have your Ornate Console Table painted in our truffle black colour and waxed. The choice is yours.
The measurements of our Ornate Console Table are; 108cm in width x 47 cm in depth x 78 cm tall.
The Ornate Console Table is all solid wooden with a clear top oiled finish.
Our Ornate Console Table is not heavy, be will be packaged very carefully as it is very ornate.
We will get onto it straight away but it may take up to a week but we will advise you following your order. Delivery for our large furniture or delicate items are through a specialist courier company at the rate of £55.00, but is free to you.
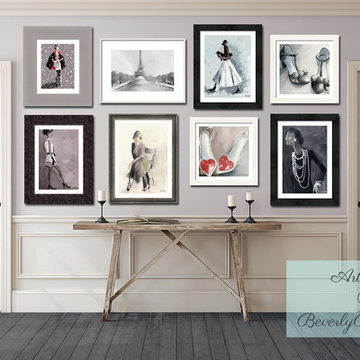
Purplish gray wall featuring framed art gallery display on the theme of fashion and Paris by artist Beverly Brown. All artwork and custom framing is available in her shop. Artwork © Beverly Brown
1,090 Shabby-Chic Style Entryway Design Ideas
1
