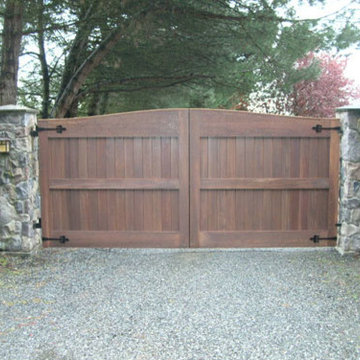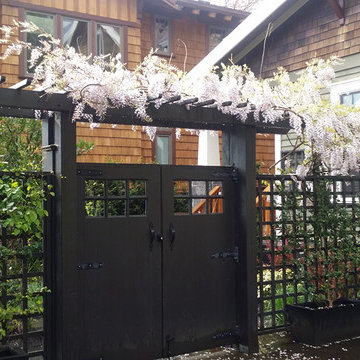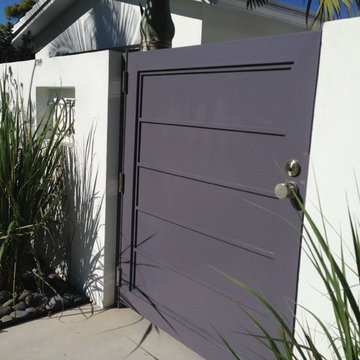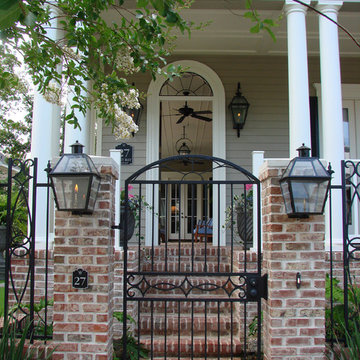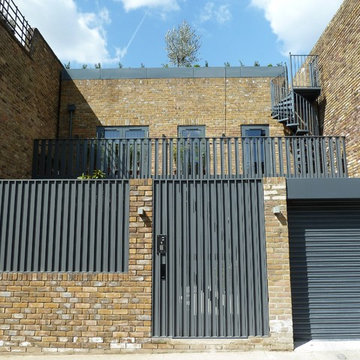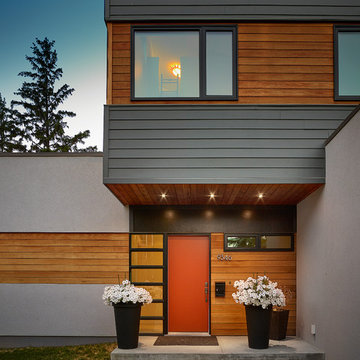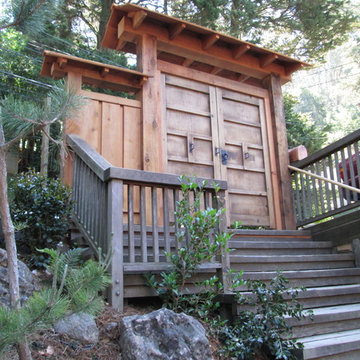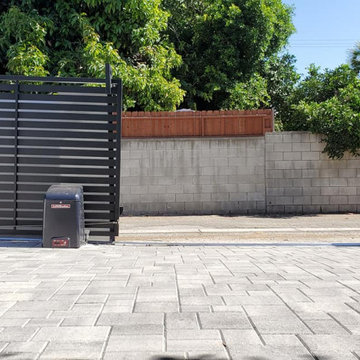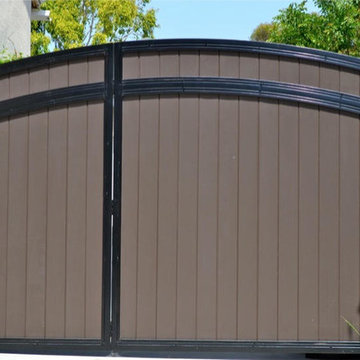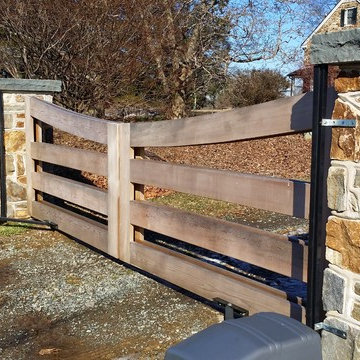Roof Over Gate Designs & Ideas
Sort by:Relevance
301 - 320 of 4,217 photos
Item 1 of 2
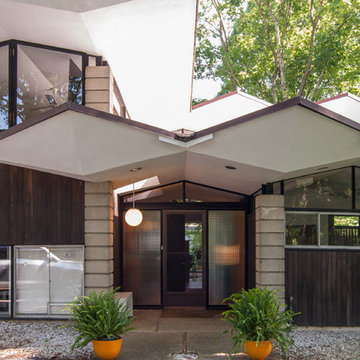
Simplified lines come together to create dramatic planes and volumes across the exterior of the home. While Stein's designs often incorporate wavy roof lines, this home was designed to mimic the leaves of the Tulip Poplar trees, some of which still remain on the property.
Adrienne DeRosa Photography © 2013 Houzz
Find the right local pro for your project
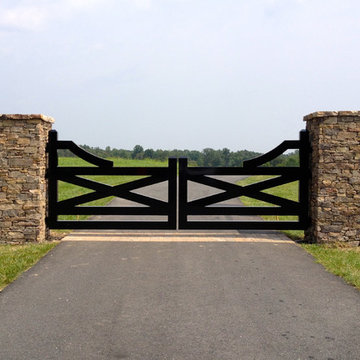
Featuring a wood-like appearance, the Free Union double-swing driveway gate consists entirely of aluminum, so there’s no worry of wood rot. This modern-style, sag-free gate also features 6” steel support posts and sturdy ball-bearing hinges.
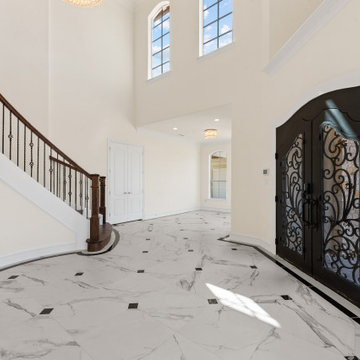
Located on over 2 acres this sprawling estate features creamy stucco with stone details and an authentic terra cotta clay roof. At over 6,000 square feet this home has 4 bedrooms, 4.5 bathrooms, formal dining room, formal living room, kitchen with breakfast nook, family room, game room and study. The 4 garages, porte cochere, golf cart parking and expansive covered outdoor living with fireplace and tv make this home complete.
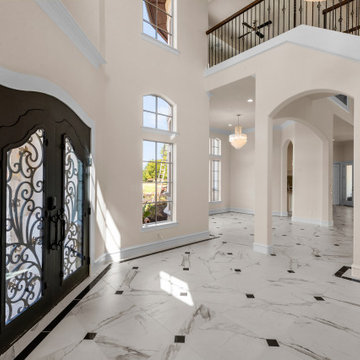
Located on over 2 acres this sprawling estate features creamy stucco with stone details and an authentic terra cotta clay roof. At over 6,000 square feet this home has 4 bedrooms, 4.5 bathrooms, formal dining room, formal living room, kitchen with breakfast nook, family room, game room and study. The 4 garages, porte cochere, golf cart parking and expansive covered outdoor living with fireplace and tv make this home complete.
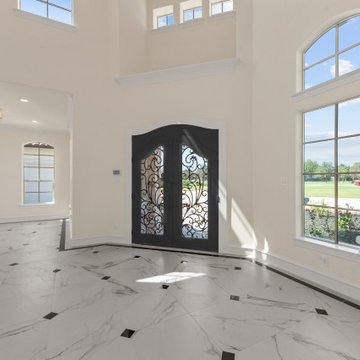
Located on over 2 acres this sprawling estate features creamy stucco with stone details and an authentic terra cotta clay roof. At over 6,000 square feet this home has 4 bedrooms, 4.5 bathrooms, formal dining room, formal living room, kitchen with breakfast nook, family room, game room and study. The 4 garages, porte cochere, golf cart parking and expansive covered outdoor living with fireplace and tv make this home complete.
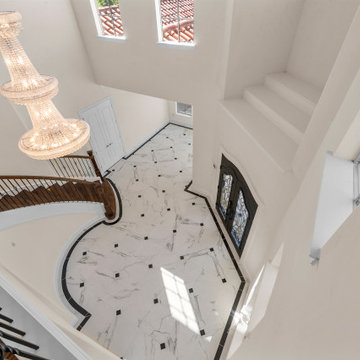
Located on over 2 acres this sprawling estate features creamy stucco with stone details and an authentic terra cotta clay roof. At over 6,000 square feet this home has 4 bedrooms, 4.5 bathrooms, formal dining room, formal living room, kitchen with breakfast nook, family room, game room and study. The 4 garages, porte cochere, golf cart parking and expansive covered outdoor living with fireplace and tv make this home complete.
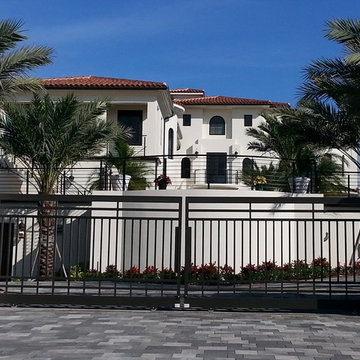
This transitional Mediterranean designed home features metal welded aluminum gates by Gate Masters, aluminum exterior railings, concrete roof tiles and a concrete interlocking paver driveway. The architecture was designed by The Benedict Group and the landscape architecture was done by David Bodker Associates.
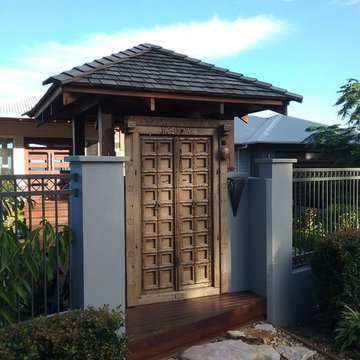
External entry via gorgeous gatehouse with Premium Grade Western Red Cedar Shake roof.
Photo: Cedar Roofing
www.cedarroofing.com.au
Roof Over Gate Designs & Ideas
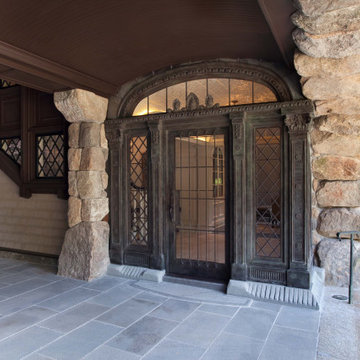
The intrigue of the home’s powerful facade lies in the locally sourced puddingstone archway inviting you in. The custom designed bronze door with leaded sidelights opens into the foyer from underneath the covered walkway to the right, in essence hidden from the street. The wide-open central expanse allows one a sneak preview of the stone patio and back yard beyond, highlighting the 120-foot-tall Beech tree that has
been thriving on the site for over two hundred years. The challenge of designing this 6,300 square foot home and pool house was the narrow but deep one-acre lot. John Meyer’s master planning of a strong front elevation hides the “sideways configuration” of the floorplan. To the left
of the archway is a 3-car garage below an entertainment room, with a master bedroom suite on the top floor bridging the main house behind the central eyebrow over the archway.
The sense of having been on the site for decades was the intent of the design abundant in the use of stone and masonry. The carved stonework shapes the main and secondary archways as full ovals. Slate detailing is set
between the sunburst oval window, balancing interest with the keystones framing the five windows across the bridge. Rough cut boulders give weight to the structure’s base, while straight runs of stone border the shingles under the roof’s eaves and shaped stones guide corner edges downward along the retaining walls. The granite steps and bluestone patio lead one back to the lighted base of the Beech tree, terrace and on-axis pool area beyond. The roof is double thick slate, and the circular drive is crushed stone with granite edging. Like the longevity of the Beech tree, this unique design will stand proudly in its neighborhood for years to come.
16

