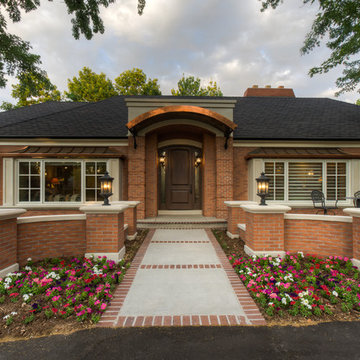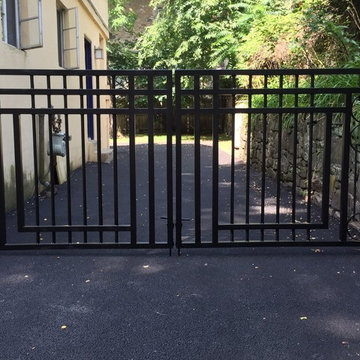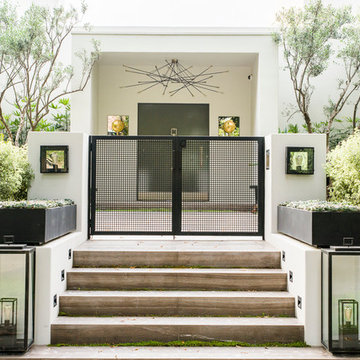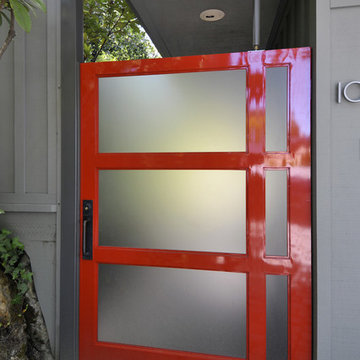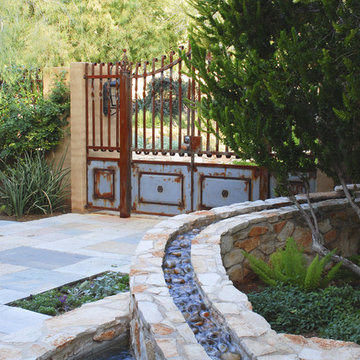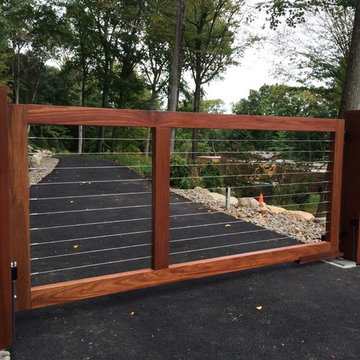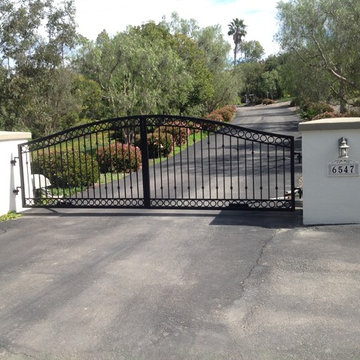Roof Over Gate Designs & Ideas
Sort by:Relevance
321 - 340 of 4,217 photos
Item 1 of 2
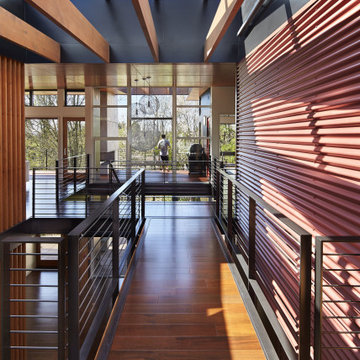
This project was designed, and developed by Rhodes Architecture + Light while Josh Meharry was a team member.
Nestled into a sloping site, the bridge residence is entered by a series of bridges which span over an entrance light well before meandering into and over an interior double height entry space. This entry space is flooded with natural light from the skylight above, and serves to create a buffer between the common living areas and the bedrooms/ office on the upper level, and between the master suite and the kids bedrooms below; a separation that was desirable to this three generation household.
The main living spaces are screened from the entry with a vertical wood screen, and the space can be completely opened up to the large western deck with views of a grove of trees below. An exterior chimney ties the two levels together visually and provides fireplaces for warmth at both the upper and lower covered outdoor spaces. Nearly all of the spaces along the west spill out onto either the upper decks or lower continuous terrace, to facilitate a connection with the site and natural environment throughout the seasons.
The exterior roof forms are a modern take on traditional shed roofs with large overhangs, often used in the Pacific Northwest for their ability to shed rain and provide covered areas outdoors. Exterior materials were selected for their durability, with muted dark panels accented by brighter colors and natural wood.
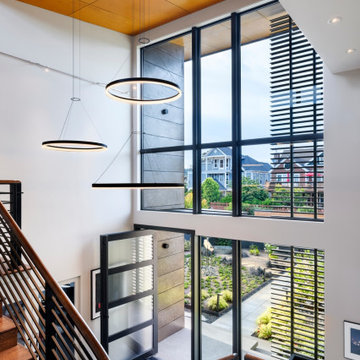
A transformation inspired by the owner’s love of modern architecture, art and color (and the adjacent sand, rock, water, and the northwest landscape), the Indianola House sought to bring the soul of a home to a colorless muted box. The original house was a drab 1990’s-era box with no personality or presence sited on a beautiful secluded bay, facing water and island views, northwest of the City of Seattle. The existing mono-colored stucco-clad exterior and pyramidal glass-block openings had led the neighborhood to dub the structure, unflatteringly, “The Miami Vice House”.
Rhodes Architecture’s Residential Architects careful use of natural light, rich, collaged finishes and ability to open the house to gardens, beach, and outdoor gathering was critical to the design. The house soon became “The Gallery”.
The original home’s grey stucco exterior made the house seem both large and featureless; the introduction of no-maintenance exterior materials that collage and complement each other was a goal of the homeowner and the Seattle Architects who teamed up for this residential design. The bloated scale of the house cried out for the establishment and definition of the parts of the structure, a breaking down of the home’s form and its apparent bland size.
Living, sleeping, and bathing areas that started as staid spaces were in need of opening to the natural environment with additions of large doors, folding glass walls and useable balconies were crucial to each space having a dialogue with the outdoors.
The owner’s extensive art collection was highlighted and became the focus of interior places, well-lit naturally and through a new lighting system. Energy use and sustainable systems were a key component of the design which used high-efficacy lighting, better cladding on a rain-screen system, high-efficiency doors and windows, new insulation and weather barriers, and which added a photovoltaic-generated electrical system. The contemporary design sought to integrate all of these systems, materials, and finishes into a seamless whole that lent interest and drama to a residence which was previously lusterless.
How radically this house was transformed is evident in the exteriors, gardens and the natural spaces the house now opens to, as well as the gallery-like interiors. This home is a stunning testament to what is possible “before-and-after” when remade by Rhodes Architecture + Light.
The clients are an older couple with long professional and political careers, a love of art and a clear desire to connect with the Northwest environment and enliven their daily lives with spaces full of color and natural light.
Rhodes Architecture + Light was hired in 2019 to add new exteriors and interiors, natural light, larger openings to beach and bay, seismic and foundation upgrades to the home, and to infuse life into the house through the re-use of existing space and varied materials, color, textures, and lighting. The only actual change to the exterior “shell” of the house was the introduction of a low “gull-wing” roof with wood soffits above the central atrium space, to add drama and bring natural light into the entry gallery space. Interior spaces, including bedrooms and bathrooms, were re-planned and opened to each other, to greater natural light, to roof decks, and to the incredible views and sea-side environment.
The Builder, Fairbank Construction Company of Bainbridge Island, Washington, met the challenge of the design, first completely deconstructing the finishes inside and out, then precisely interlocking new claddings, windows and doors, cabinetry, finishes and a new gull-wing central roof in a beautiful transformation. The construction was total, thorough, and very detailed, resulting a house that, far from seeming a “remodeling”, is far more present and fitting to the owner’s lives and the natural environment than the house we started with.
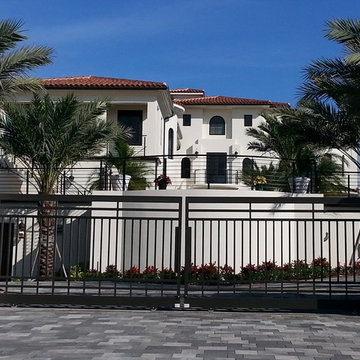
This transitional Mediterranean designed home features metal welded aluminum gates by Gate Masters, aluminum exterior railings, concrete roof tiles and a concrete interlocking paver driveway. The architecture was designed by The Benedict Group and the landscape architecture was done by David Bodker Associates.
Find the right local pro for your project
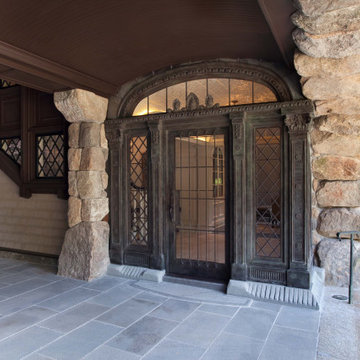
The intrigue of the home’s powerful facade lies in the locally sourced puddingstone archway inviting you in. The custom designed bronze door with leaded sidelights opens into the foyer from underneath the covered walkway to the right, in essence hidden from the street. The wide-open central expanse allows one a sneak preview of the stone patio and back yard beyond, highlighting the 120-foot-tall Beech tree that has
been thriving on the site for over two hundred years. The challenge of designing this 6,300 square foot home and pool house was the narrow but deep one-acre lot. John Meyer’s master planning of a strong front elevation hides the “sideways configuration” of the floorplan. To the left
of the archway is a 3-car garage below an entertainment room, with a master bedroom suite on the top floor bridging the main house behind the central eyebrow over the archway.
The sense of having been on the site for decades was the intent of the design abundant in the use of stone and masonry. The carved stonework shapes the main and secondary archways as full ovals. Slate detailing is set
between the sunburst oval window, balancing interest with the keystones framing the five windows across the bridge. Rough cut boulders give weight to the structure’s base, while straight runs of stone border the shingles under the roof’s eaves and shaped stones guide corner edges downward along the retaining walls. The granite steps and bluestone patio lead one back to the lighted base of the Beech tree, terrace and on-axis pool area beyond. The roof is double thick slate, and the circular drive is crushed stone with granite edging. Like the longevity of the Beech tree, this unique design will stand proudly in its neighborhood for years to come.
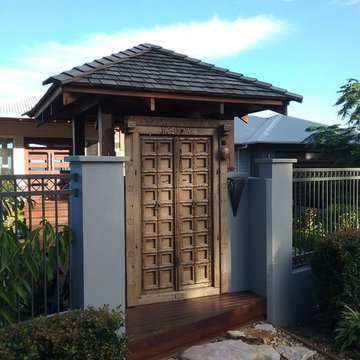
External entry via gorgeous gatehouse with Premium Grade Western Red Cedar Shake roof.
Photo: Cedar Roofing
www.cedarroofing.com.au
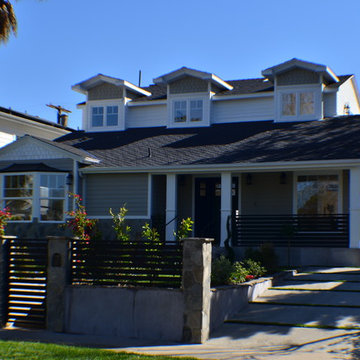
This remodeled house included installation of roofing, exterior painting, windows, doors, driveway, gate and front yard landscaping.
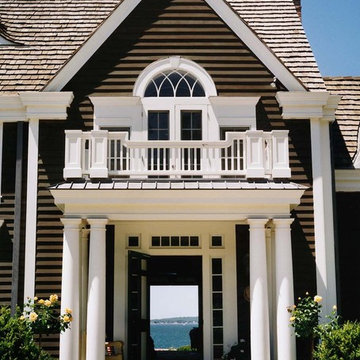
Located on the western shore of Fishers Island, this stately home rests prominently along the shoreline of this prestigious vacation community. The house was completely stripped of the original stucco and asphalt roof and replaced with cedar clapboard and cedar shakes. A more defined entrance portico begins the sequence with which one moves through the house. Dormers were added, as well as new doors and windows, to increase ceiling heights and take greater advantage of the views. The interior spaces were reorganized to accommodate a more contemporary lifestyle. A large, covered veranda was added to the back of the house, looking out over the pool and to the Long Island Sound beyond. All of the mechanical systems were upgraded, including new heating and air-conditioning systems. The home and landscape features create a most serene and peaceful setting for this island retreat.
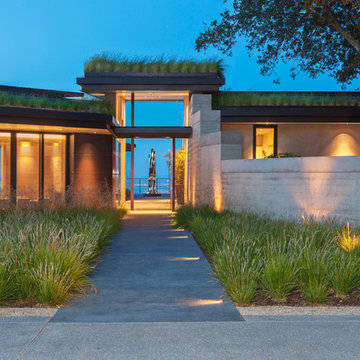
Interior Designer Jacques Saint Dizier
Landscape Architect Dustin Moore of Strata
while with Suzman Cole Design Associates
Frank Paul Perez, Red Lily Studios
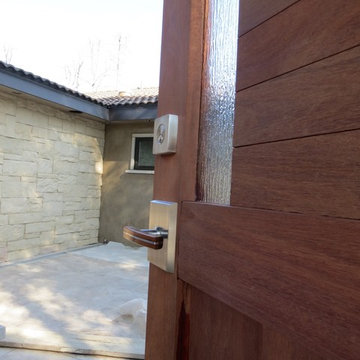
The homeowners created an enclosed entry courtyard, and used the Moda Stainless Steel Contemporary Gate Latch. They added a stainless steel deadbolt for security as it was an entry courtyard. The Moda Latch is no longer available, but the Alta Latch is available and has much the same design.
A peek inside the unfinished courtyard as the project was underway.
Photos by 360 Yardware
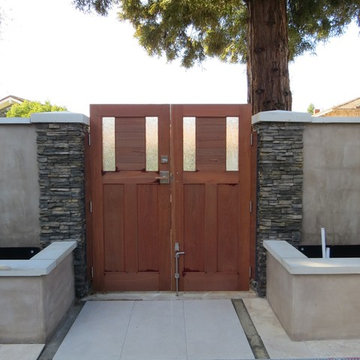
The homeowners undertook a large project to completely renovate the exterior of this contemporary home in Thousand Oaks, California.
They created an enclosed entry courtyard, and used the Moda Stainless Steel Contemporary Gate Latch. They added a stainless steel deadbolt for security as it was an entry courtyard. The design included some privacy glass in the doors to allow light through and to provide a sense of welcoming to guests. The gates were made of sapele. A gap of ¼-inch was left between the two doors.
The Moda Latch is no longer available, but the Alta Latch is available and has much the same design.
Photos by 360 Yardware
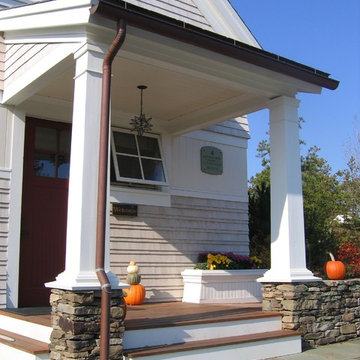
The Sales Center is located at the Gallery of Homes at The Pinehills in Plymouth, MA. Crisply detailed with wood shingles and clapboard siding, this home speaks to the New England vernacular. The roof was clad with a sustainable rubber product (recycled automobile tires!) to mimic the look of a slate roof. Copper gutters and downspouts add refinement to the material palate.
After the Sales Center was constructed, the "model home" was added to the adjacent property (also designed by SMOOK Architecture). Upon completion of the "model home," the Sales Center was converted into a two bedroom “in-law suite,” bringing the combined total area to approximately 5,000 SF. The two buildings are connected by a bridge.
Check out the adjacent property in our Houzz portfolio, "Model House."

The tuscan columns and detailed trimwork of this new covered entrance gave the home a a much stronger visual presence.
Roof Over Gate Designs & Ideas

Modern home front entry features a voice over Internet Protocol Intercom Device to interface with the home's Crestron control system for voice communication at both the front door and gate.
Signature Estate featuring modern, warm, and clean-line design, with total custom details and finishes. The front includes a serene and impressive atrium foyer with two-story floor to ceiling glass walls and multi-level fire/water fountains on either side of the grand bronze aluminum pivot entry door. Elegant extra-large 47'' imported white porcelain tile runs seamlessly to the rear exterior pool deck, and a dark stained oak wood is found on the stairway treads and second floor. The great room has an incredible Neolith onyx wall and see-through linear gas fireplace and is appointed perfectly for views of the zero edge pool and waterway. The center spine stainless steel staircase has a smoked glass railing and wood handrail.
Photo courtesy Royal Palm Properties
17
