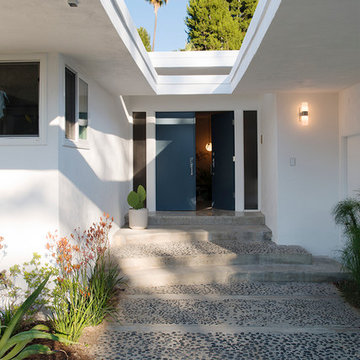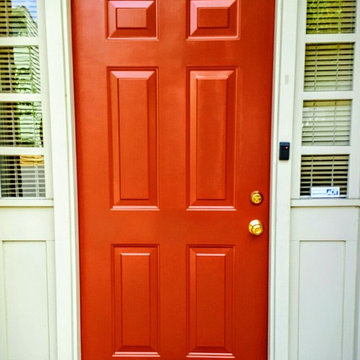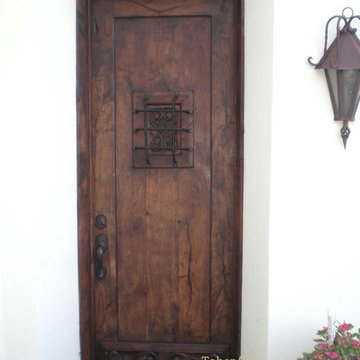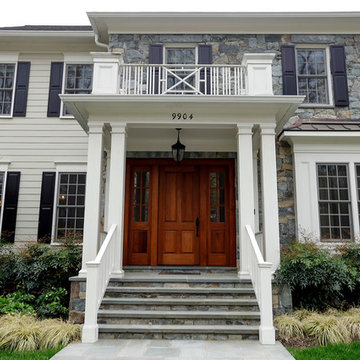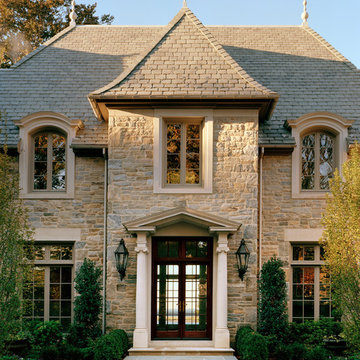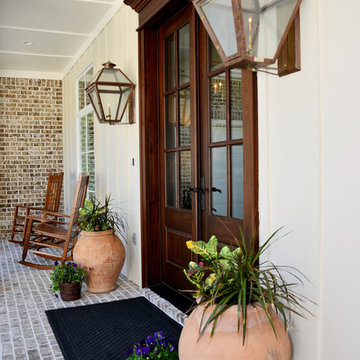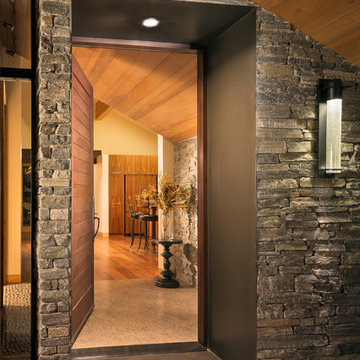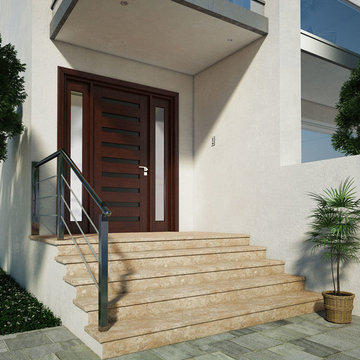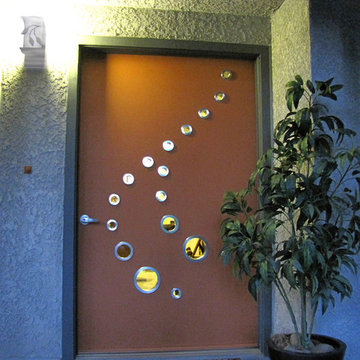Front Door Curtain Designs & Ideas

Tom Jenkins Photography
Siding color: Sherwin Williams 7045 (Intelectual Grey)
Shutter color: Sherwin Williams 7047 (Porpoise)
Trim color: Sherwin Williams 7008 (Alabaster)
Windows: Andersen
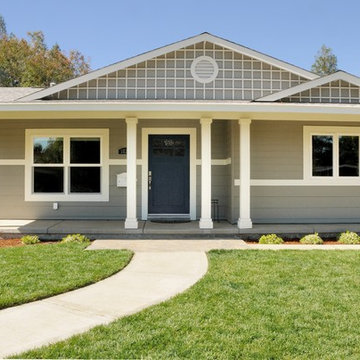
Client hired Morse Remodeling to design and construct this newly purchased home with large lot so that they could move their family with young children in. It was a full gut, addition and entire renovation of this 1960's ranch style home. The house is situated in a neighborhood which has seen many whole house upgrades and renovations. The original plan consisted of a living room, family room, and galley kitchen. These were all renovated and combined into one large open great room. A master suite addition was added to the back of the home behind the garage. A full service laundry room was added near the garage with a large walk in pantry near the kitchen. Design, Build, and Enjoy!
Find the right local pro for your project
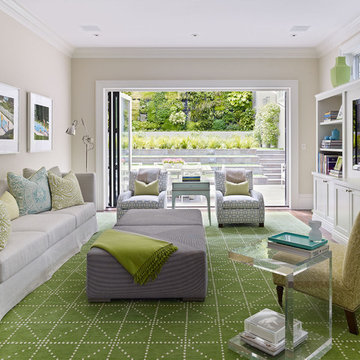
Complete renovation of historic Cow Hollow home. Existing front facade remained for historical purposes. Scope included framing the entire 3 story structure, constructing large concrete retaining walls, and installing a storefront folding door system at family room that opens onto rear stone patio. Rear yard features terraced concrete planters and living wall.
Photos: Bruce DaMonte
Interior Design: Martha Angus
Architect: David Gast
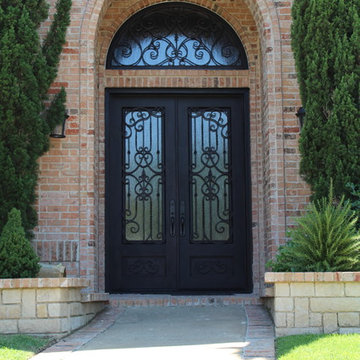
Iron Envy - After Pics. Removal of the sidelights to create a beautiful custom double door entryway.
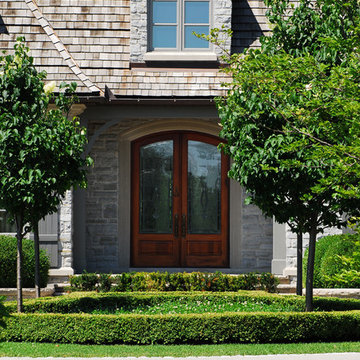
I love how the large Bradford Pear trees frame the front door and really formalize the entrance. Nice clipping on that boxwood hedge.
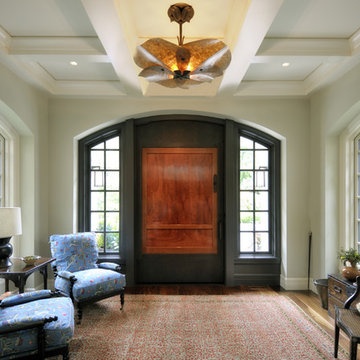
The generously proportioned foyer features an AOME custom designed chandelier of hand wrought iron and "petals" of mica. The 160 year old antique front door panel is set in a cmplimentary custom metal pivot door with custom Sun Valley Bronze hardware.*
Mike Jensen Photography
*The rich history of the Japanese antique panel (Kura To) and the story of the design and crafting of the massive metal door warranted a self–published book relating the story of its creation. Available for viewing as an online PDF file at the link, (also at our website on the "News" page)
"Kura To Transformation".
Be patient, the 100MB file takes a while to load.
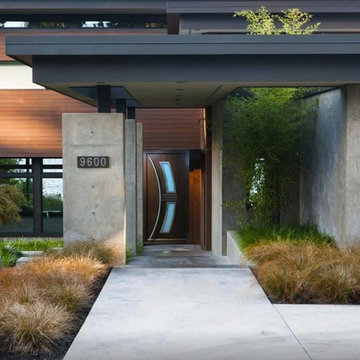
At Liberty Windoors , a custom modern entry door is, without question, the ultimate finishing touch for your entryway, offering an unmatched combination of craftsmanship, security, energy performance, and durability. Whether you are striving to meet the most strict Green Building standards in the world, or simply looking for a beautiful, sturdy, secure and modern entry door that will last for generations , Liberty Windoors offers one of the largest selections of modern and contemporary entry doors available anywhere.
Security Features
All front doors are engineered around a high quality multi-point locking system.
Energy Efficiency
Most doors far exceed the Energy Star thermal performance values, standards.
Size & Configuration
Variations with fixed sidelites and transom in various designs possible.
Finish & Color
Our doors are elaborately powder coated providing a very durable and stylish finish.
Visit Our Online Shop To Browse and Shop Our In Stock Selection Available Now : www.shop.libertywindoors.com
To Learn About Custom Front Door Orders and For More Information : www.libertywindoors.com
TEL : (973) 773-2188
EMAIL: infonj@libertywindoors.com
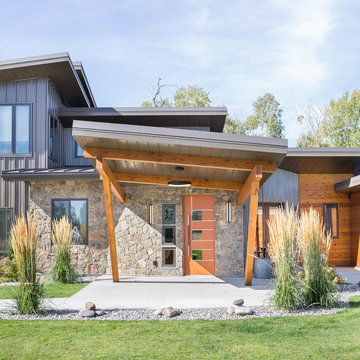
A mountain modern residence situated in the Gallatin Valley of Montana. Our modern aluminum door adds just the right amount of flair to this beautiful home designed by FORMation Architecture. The Circle F Residence has a beautiful mixture of natural stone, wood and metal, creating a home that blends flawlessly into it’s environment.
The modern door design was selected to complete the home with a warm front entrance. This signature piece is designed with horizontal cutters and a wenge wood handle accented with stainless steel caps. The obscure glass was chosen to add natural light and provide privacy to the front entry of the home. Performance was also factor in the selection of this piece; quad pane glass and a fully insulated aluminum door slab offer high performance and protection from the extreme weather. This distinctive modern aluminum door completes the home and provides a warm, beautiful entry way.
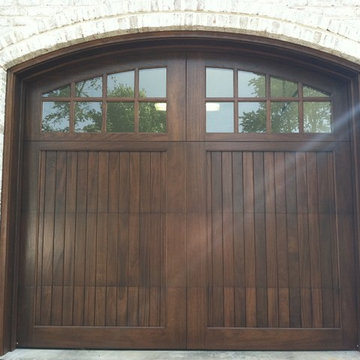
Carriage garage doors by Clingerman Doors located in Pennsylvania. Custom designs available!
Front Door Curtain Designs & Ideas
116

