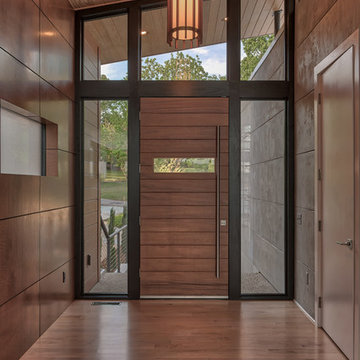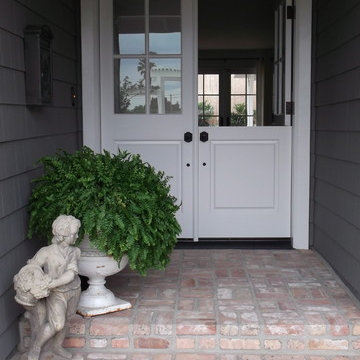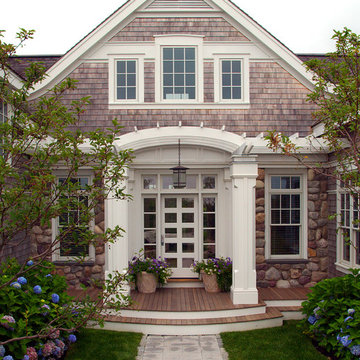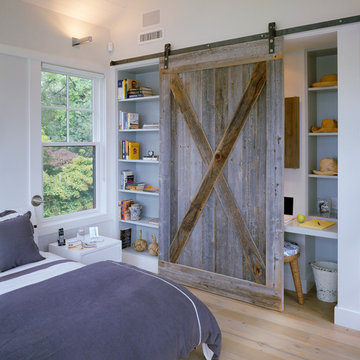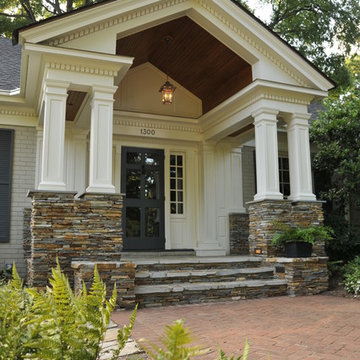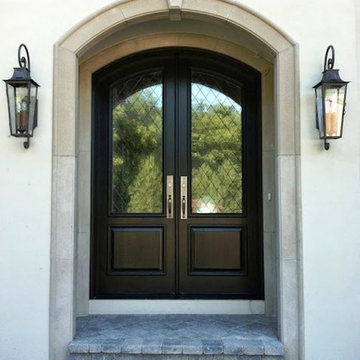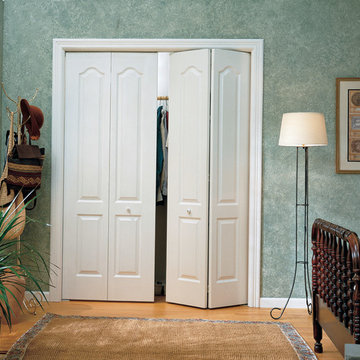Front Door Curtain Designs & Ideas
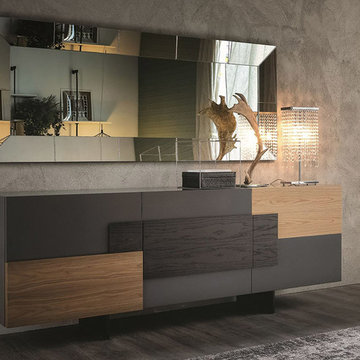
Modern Italian Sideboard Torino by Cattelan Italia
Made in Italy
The Torino by Cattelan Italia is a modern italian sideboard featuring a wooden structure in a matt graphite lacquered finish. The front of the buffet is the most remarkable feature of this storage cabinet. The doors have the protruding elements made of different wood: Canaletto walnut, burned oak and natural oak, making this sideboard unique and stylish. The feet of the buffet are made of steel lacquered in a black finish. The buffet Torino features internal clear glass shelves, one behind each door. The sideboard is available in two versions: with two and three doors. The three-door version can also be ordered with an internal drawer behind its central door.
Features:
Designed by Andrea Lucatello
Wooden structure in a matt graphite lacquered finish
Front of the doors feature wood elements made of: Canaletto walnut, burned and natural oak
Steel feet in a black lacquered finish
Internal clear glass shelves
Available in two versions: with two or three doors
The three-door version can also be ordered with an internal drawer behind the central door
The starting price is for the Torino 3-Door Sideboard.
Dimensions:
3-Door Sideboard: W87" x D18.5" x H29"
2-Door Sideboard: W58" x D18.5" x H29"

The goal for this Point Loma home was to transform it from the adorable beach bungalow it already was by expanding its footprint and giving it distinctive Craftsman characteristics while achieving a comfortable, modern aesthetic inside that perfectly caters to the active young family who lives here. By extending and reconfiguring the front portion of the home, we were able to not only add significant square footage, but create much needed usable space for a home office and comfortable family living room that flows directly into a large, open plan kitchen and dining area. A custom built-in entertainment center accented with shiplap is the focal point for the living room and the light color of the walls are perfect with the natural light that floods the space, courtesy of strategically placed windows and skylights. The kitchen was redone to feel modern and accommodate the homeowners busy lifestyle and love of entertaining. Beautiful white kitchen cabinetry sets the stage for a large island that packs a pop of color in a gorgeous teal hue. A Sub-Zero classic side by side refrigerator and Jenn-Air cooktop, steam oven, and wall oven provide the power in this kitchen while a white subway tile backsplash in a sophisticated herringbone pattern, gold pulls and stunning pendant lighting add the perfect design details. Another great addition to this project is the use of space to create separate wine and coffee bars on either side of the doorway. A large wine refrigerator is offset by beautiful natural wood floating shelves to store wine glasses and house a healthy Bourbon collection. The coffee bar is the perfect first top in the morning with a coffee maker and floating shelves to store coffee and cups. Luxury Vinyl Plank (LVP) flooring was selected for use throughout the home, offering the warm feel of hardwood, with the benefits of being waterproof and nearly indestructible - two key factors with young kids!
For the exterior of the home, it was important to capture classic Craftsman elements including the post and rock detail, wood siding, eves, and trimming around windows and doors. We think the porch is one of the cutest in San Diego and the custom wood door truly ties the look and feel of this beautiful home together.
Find the right local pro for your project
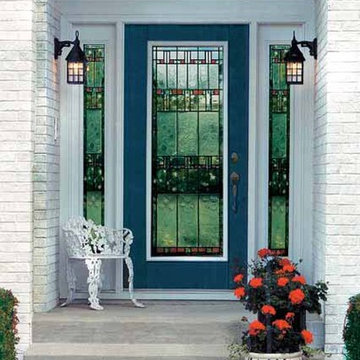
S6093
2'10" x 6'6"
2'10" x 6'8"
2'10" x 7'0"
2'4" x 6'6"
2'4" x 6'8"
2'6" x 6'6"
2'6" x 6'8"
2'8" x 6'6"
2'8" x 6'8"
2'8" x 7'0"
3'0" x 6'6"
3'0" x 6'8"
3'0" x 7'0"
3'6" x 6'8"
Sidelites
Left Sidelite Style ID Available Sizes Features
S154SL
12" x 6'8"
14" x 6'8"
Right Sidelite Style ID Available Sizes Features
S154SL
12" x 6'8"
14" x 6'8"
Finish Option: Paintable
Get the look of fine painted wood and the strength of steel with a front door from the Smooth-Star® Entry Door Collection. It’s an excellent value in a fiberglass entry door, made of rugged compression-molded fiberglass with deep detailed panels. This design creates beautiful shadows and contours on your door’s surface.
This perfectly stylish yet rugged fiberglass front door resists the dents and dings from day-to-day traffic, and will never rust or corrode.
Also available with vented sidelites.

James Kruger, LandMark Photography
Interior Design: Martha O'Hara Interiors
Architect: Sharratt Design & Company

10' ceilings and 2-story windows surrounding this space (not in view) bring plenty of natural light into this casual and contemporary cook's kitchen. Other views of this kitchen and the adjacent Great Room are also available on houzz. Builder: Robert Egge Construction (Woodinville, WA). Cabinets: Jesse Bay Cabinets (Port Angeles, WA) Design: Studio 212 Interiors
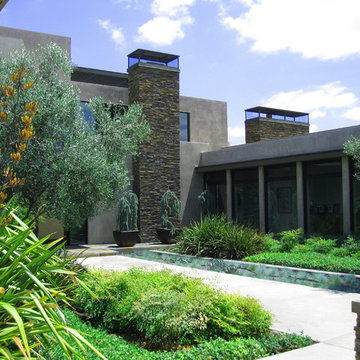
Visitors to the home travel to the front door through a staggered walk of overlapping rectangular concrete walks. The linear windows in the home look out onto the entry courtyard space. A mock water feature with silver ornamental grasses and gravel follows the entry walk to the front door.
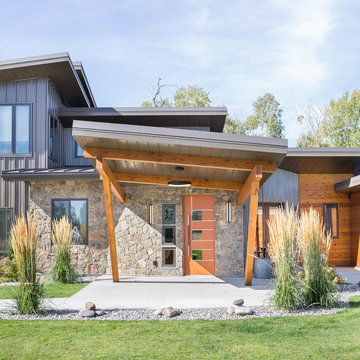
A mountain modern residence situated in the Gallatin Valley of Montana. Our modern aluminum door adds just the right amount of flair to this beautiful home designed by FORMation Architecture. The Circle F Residence has a beautiful mixture of natural stone, wood and metal, creating a home that blends flawlessly into it’s environment.
The modern door design was selected to complete the home with a warm front entrance. This signature piece is designed with horizontal cutters and a wenge wood handle accented with stainless steel caps. The obscure glass was chosen to add natural light and provide privacy to the front entry of the home. Performance was also factor in the selection of this piece; quad pane glass and a fully insulated aluminum door slab offer high performance and protection from the extreme weather. This distinctive modern aluminum door completes the home and provides a warm, beautiful entry way.
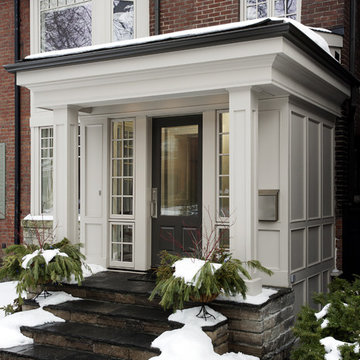
Custom front entrance with windows mulled to large front entrance displaying a glass panel over two raised panels below.

Family room adjacent to kitchen. Paint color on fireplace mantel is Benjamin Moore #1568 Quarry Rock. The trim is Benjamin Moore OC-21. The bookcases are prefinished by the cabinet manufacturer, white with a pewter glaze. Designed by Julie Williams Design, Photo by Eric Rorer Photgraphy, Justin Construction
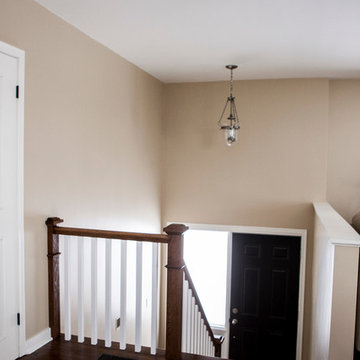
We partially removed the wall between the living room and the staircase creating a half a wall that opens up the overall feeling of the space. We also widened the staircase. The painted front door makes a bold statement and creates a nice contrast with the walls.
Treads and banisters are stained with a mixture of the DuraSeal® Coffee brown and the Spice brown.
The painted exterior entry door: Carbon Copy 2117-10 Benjamin Moore.
Interior doors and trims: Benjamin Moore Cloud White
Walls: Shaker Beige HC-45 paint Benjamin Moore
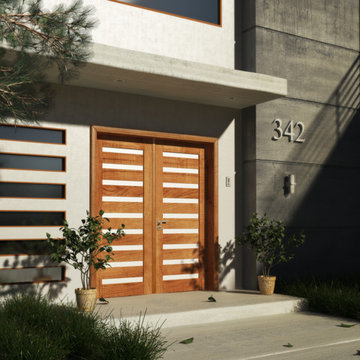
sku# Rubi Slimlite_2, Double Door Exterior Prehung Mahogany, 9 Lite Tempered, Contemporary Home
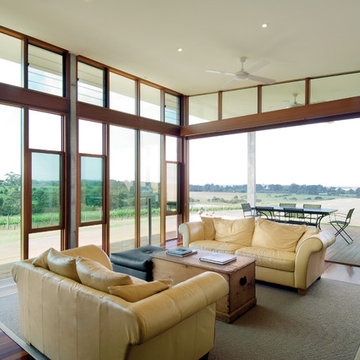
The living room, with flexible furniture arrangements and a concertina window wall leading to the outdoor living deck. Photo by Emma Cross
Front Door Curtain Designs & Ideas
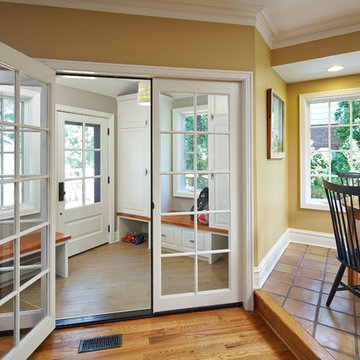
Makeover of the entire exterior of this Wilmette Home.
Addition of a Foyer and front porch / portico.
Remodeled mudroom.
Patsy McEnroe Photography
Cabinetry by Counterpoint-cabinetry-inc
114
