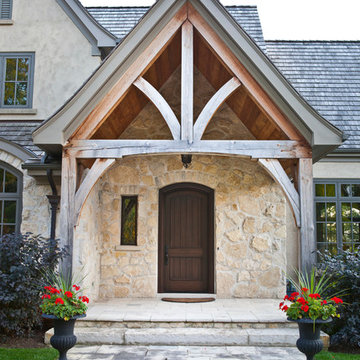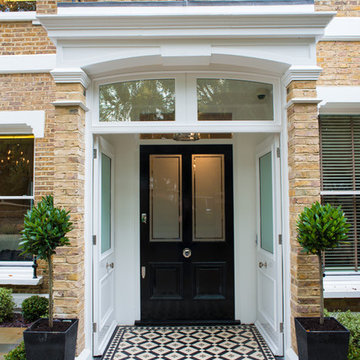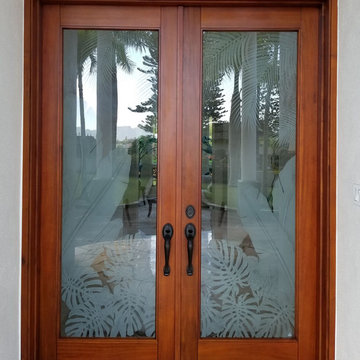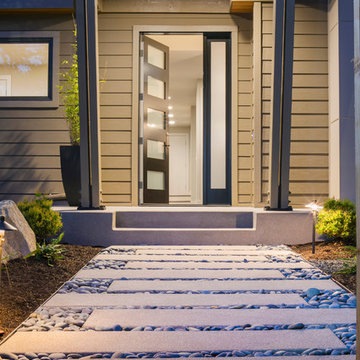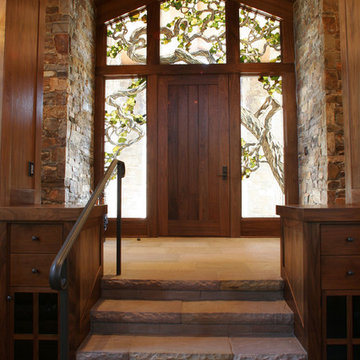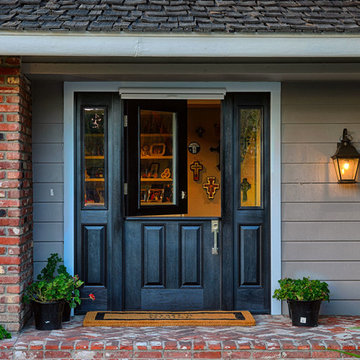Front Door Curtain Designs & Ideas
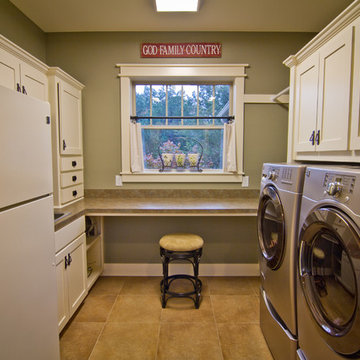
We had to pack a lot of function into this Laundry Room. The client had an existing refrigerator/freezer that they wanted to incorporate into the new house. They also requested a utility sink. Mrs. Page wanted enough counterspace where she could both sew and be able to fold clothes. The large window in front of the work space provides the owner with beautiful views to their property while she works. I added a clothes rod so that she would be able to air dry some items. I framed out with cabinetry the front loading washing machine and clothes dryer. I provided open shelving in the dead corners. Off camera is a door leading to the Kitchen (left) and to the Garage (right). Behind is another window of equal size. Between the two they provide ample natural light, views to the beautiful outdoors as well as a cross breeze when opened during nice weather.
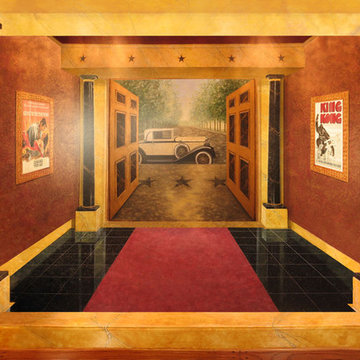
Trompe l'oeil mural -everything you see in this photo is fake, except for the wooden floor and the baseboard which has been painted to look like the front of a step up into a hallway:
Design concept, trompe l'oeil mural, and faux finishes for movie artifact collection in foyer, entrance hall and home movie theater.
Inspired by 1930′s movie palaces and art deco icons like the Chrysler building, McKeithan created this home theater featuring faux inlaid black and gold marble, sienna marble, and antique bronze architectural elements. Deco frames accentuate the client’s collection of autographed movie posters, photographs, and props. The walls are fauxed in a rich antique gold and red leather finish. The first photo in this series shows before and after shots of the doorway from the hall to the theater. This hallway adjoins the trompe l’oeil mural foyer.
This mural features trompe l’oeil elements painted to appear 3-D like the faux finished architecture of the adjoining hallway and theater. Everything pictured in the mural is actually painted on flat walls but made to appear to recede in space; columns, curtains, reflective marble tile floor, carpeting, doors, framed posters, doors to outside, and a life-sized Oscar statue all are trompe l'oeil.
Find the right local pro for your project
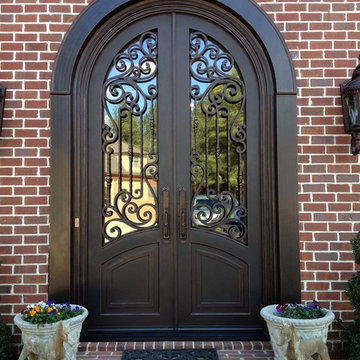
This door is a 5'x9' double iron door, McKnight design, EMTEK Imperial hardware, full radius arch and arched bottom panel. The glass on this door is hinged and insulated. This door has a powder coated base coat with a hand applied antiquing.
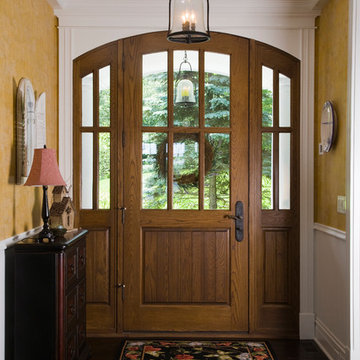
http://www.pickellbuilders.com. Photography by Linda Oyama Bryan. Arch Top White Oak Front Door with Side Lights and Ashley Norton Hardware, distressed dark stained white oak floors.
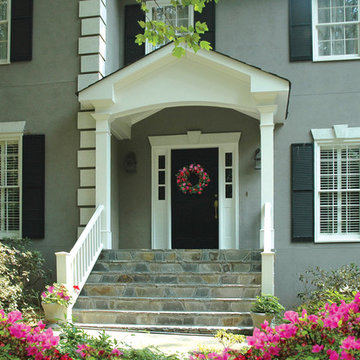
Two column arched portico with gable roof located in Cumming, GA. ©2008 Georgia Front Porch.
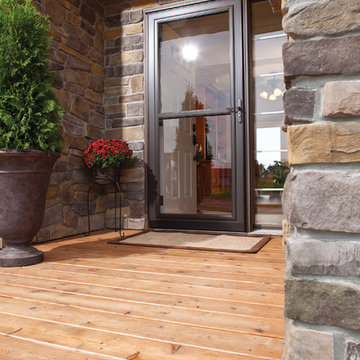
LET IN THE LIGHT
Brighten your outlook and warm up your entry by welcoming more soothing, natural sunlight through a LARSON Storm Door.
#WelcomeHome #MyLarsonDoor #LarsonDoors
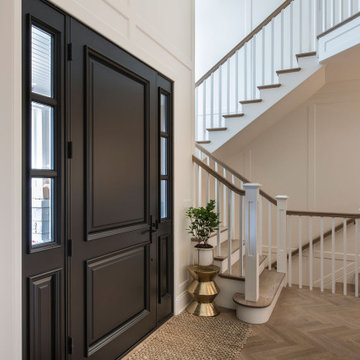
Glenview Haus Classic Collection of front doors provides solid wood doors that are elegantly styled with archetypal designs. These custom-made wooden front doors feature elaborate, raised moldings. Showcasing two-panel and one-panel door styles, clients can choose which time-honored look will better suit their home. The Classic Collection of front doors can additionally be customized with intricate and beautifully unique jointed and lead patterns to better fit the personalities of the individuals who live inside. The artisans at Glenview Haus focus on enhancing the natural elegance of the high-end wood grains by using furniture-quality stains and techniques.
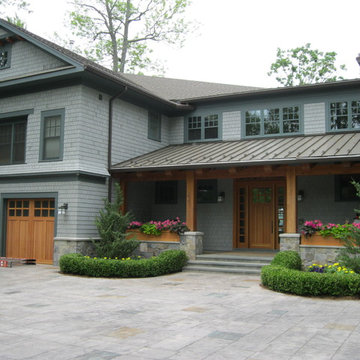
The beautiful stone driveway draws its visitors down the driveway and up onto the stone and timber entry porch to its inviting front door.
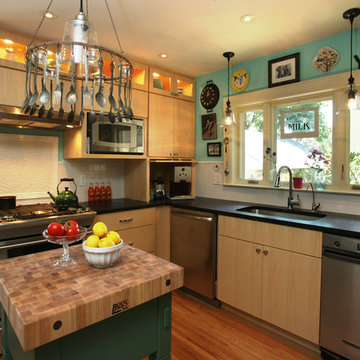
Kitchen cabinets are made of natural maple in a flat front door style. The small kitchen was maximized for efficiency with a mixer lift, appliance garage, trash compactor, and cabinets to the ceiling. A bright cheery paint color and the homeowners collections add to the eclectic feel of the space. Studio Polaris Photography.
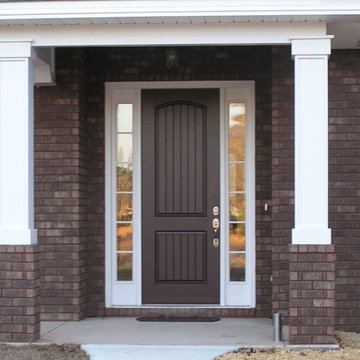
Therma Tru Fiberglass Rustic front door from Smith Building Specialties.
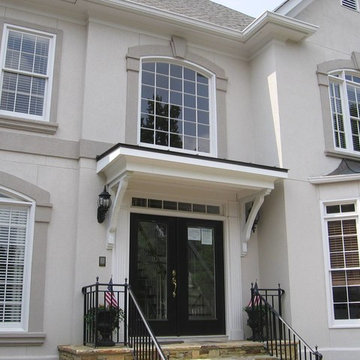
Bracket portico with shed roof located in Alpharetta, GA. ©2014 Georgia Front Porch.
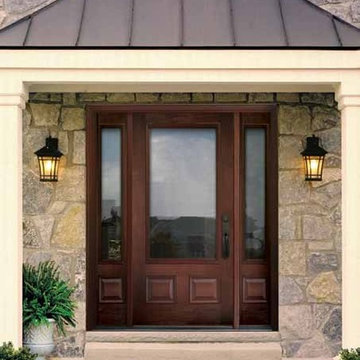
The Classic-Craft® Mahogany Collection™ gives you elegant door styles with the look of rich mahogany made from environmentally friendly materials that hold up to weather and wear.
The Mahogany Collection™ is made with our patented AccuGrain™ technology to give the look of high-grade wood, with all of the durability of fiberglass. The exterior doors in this collection have the look and feel of a real wood front door — with solid wood square edges, architecturally correct stiles, rails and panels. Unlike genuine wood doors, they resist splitting, cracking and rotting.
Door
3/4 Lite 2 Panel
Style IDs Available Sizes Available Options
CCM200
3'0" x 6'8"
Sidelites
Left Sidelite Style ID Available Sizes Features
CCM3300SL
10" x 6'8"
12" x 6'8"
14" x 6'8"
Flush Glazed (?)
Right Sidelite Style ID Available Sizes Features
CCM3300SL
10" x 6'8"
12" x 6'8"
14" x 6'8"
Flush Glazed (?)
Finish Option: Stainable Paintable
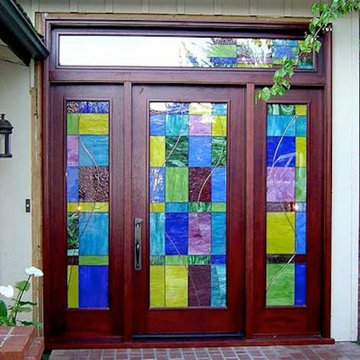
A custom, dark stained wood and glass front door with decorative stained glass design in the door, sidelights, and transom.
Product Number: BG 7001c
Front Door Curtain Designs & Ideas
115
