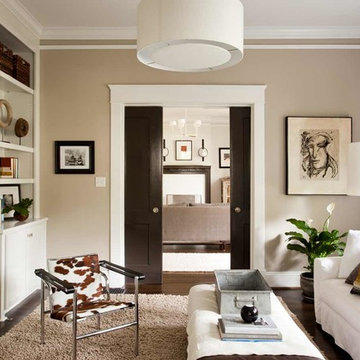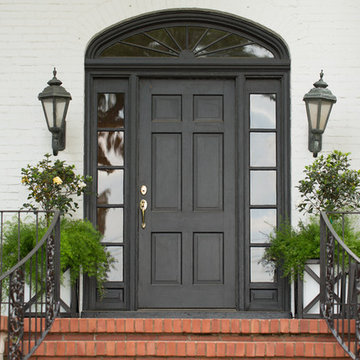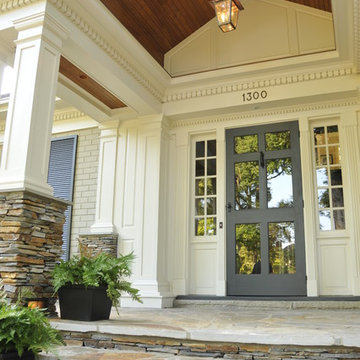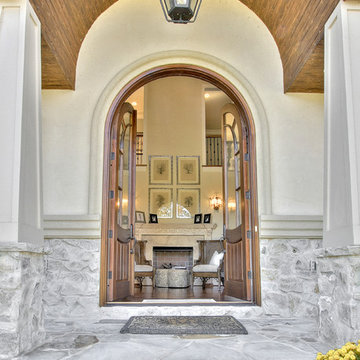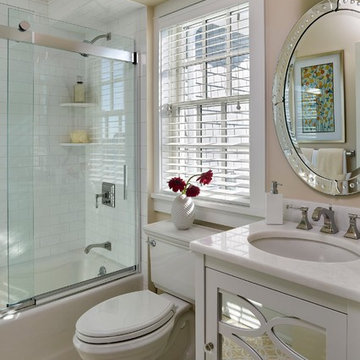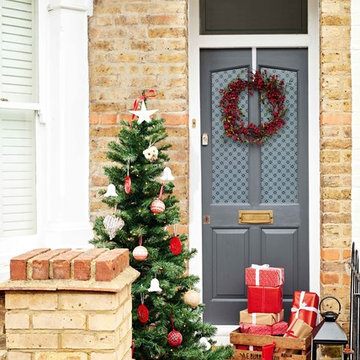Front Door Curtain Designs & Ideas
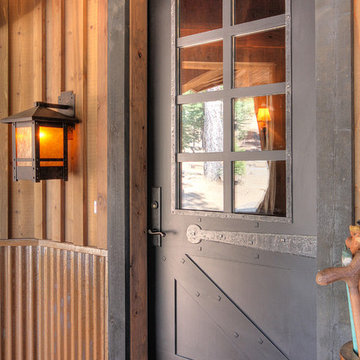
Simple and refined rustic details surround this exterior door.

Klopf Architecture, Arterra Landscape Architects and Henry Calvert of Calvert Ventures Designed and built a new warm, modern, Eichler-inspired, open, indoor-outdoor home on a deeper-than-usual San Mateo Highlands property where an original Eichler house had burned to the ground.
The owners wanted multi-generational living and larger spaces than the original home offered, but all parties agreed that the house should respect the neighborhood and blend in stylistically with the other Eichlers. At first the Klopf team considered re-using what little was left of the original home and expanding on it. But after discussions with the owner and builder, all parties agreed that the last few remaining elements of the house were not practical to re-use, so Klopf Architecture designed a new home that pushes the Eichler approach in new directions.
One disadvantage of Eichler production homes is that the house designs were not optimized for each specific lot. A new custom home offered the team a chance to start over. In this case, a longer house that opens up sideways to the south fit the lot better than the original square-ish house that used to open to the rear (west). Accordingly, the Klopf team designed an L-shaped “bar” house with a large glass wall with large sliding glass doors that faces sideways instead of to the rear like a typical Eichler. This glass wall opens to a pool and landscaped yard designed by Arterra Landscape Architects.
Driving by the house, one might assume at first glance it is an Eichler because of the horizontality, the overhanging flat roof eaves, the dark gray vertical siding, and orange solid panel front door, but the house is designed for the 21st Century and is not meant to be a “Likeler.” You won't see any posts and beams in this home. Instead, the ceiling decking is a western red cedar that covers over all the beams. Like Eichlers, this cedar runs continuously from inside to out, enhancing the indoor / outdoor feeling of the house, but unlike Eichlers it conceals a cavity for lighting, wiring, and insulation. Ceilings are higher, rooms are larger and more open, the master bathroom is light-filled and more generous, with a separate tub and shower and a separate toilet compartment, and there is plenty of storage. The garage even easily fits two of today's vehicles with room to spare.
A massive 49-foot by 12-foot wall of glass and the continuity of materials from inside to outside enhance the inside-outside living concept, so the owners and their guests can flow freely from house to pool deck to BBQ to pool and back.
During construction in the rough framing stage, Klopf thought the front of the house appeared too tall even though the house had looked right in the design renderings (probably because the house is uphill from the street). So Klopf Architecture paid the framer to change the roofline from how we had designed it to be lower along the front, allowing the home to blend in better with the neighborhood. One project goal was for people driving up the street to pass the home without immediately noticing there is an "imposter" on this lot, and making that change was essential to achieve that goal.
This 2,606 square foot, 3 bedroom, 3 bathroom Eichler-inspired new house is located in San Mateo in the heart of the Silicon Valley.
Klopf Architecture Project Team: John Klopf, AIA, Klara Kevane
Landscape Architect: Arterra Landscape Architects
Contractor: Henry Calvert of Calvert Ventures
Photography ©2016 Mariko Reed
Location: San Mateo, CA
Year completed: 2016
Find the right local pro for your project
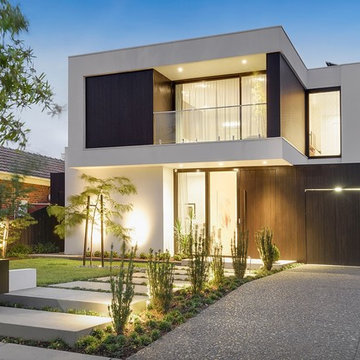
Beginning upstairs, non symmetrical sliding doors, large fixed panel and smaller door, opening onto front balcony.
On ground solid timber door with timber strip cladding, with aluminium frame with double side light.
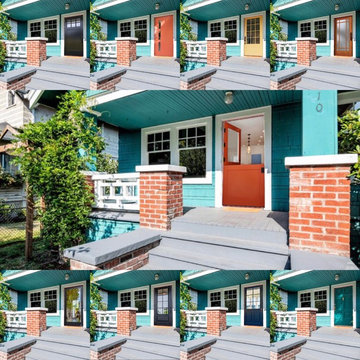
Pick a door any door! Want to try this on your house? Coming soon! Follow us to be the first to try it out.
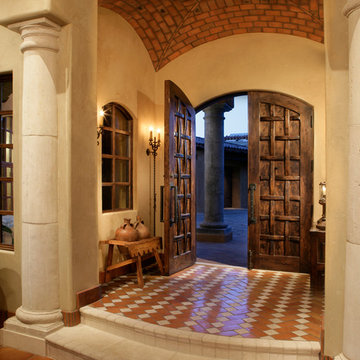
Design by Tom Mooney at Mooney Design Group, Inc. Visit Mooneydesigngroup.com for more designs
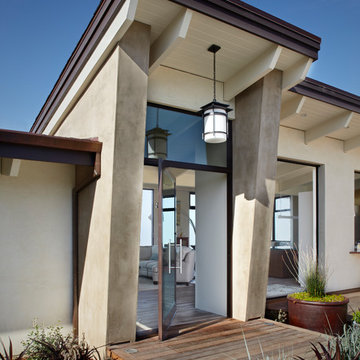
Creating a distinct entry was important for both aesthetic and practical reasons. This new, elegant entry helps direct guests to the front door.

This project was a Guest House for a long time Battle Associates Client. Smaller, smaller, smaller the owners kept saying about the guest cottage right on the water's edge. The result was an intimate, almost diminutive, two bedroom cottage for extended family visitors. White beadboard interiors and natural wood structure keep the house light and airy. The fold-away door to the screen porch allows the space to flow beautifully.
Photographer: Nancy Belluscio
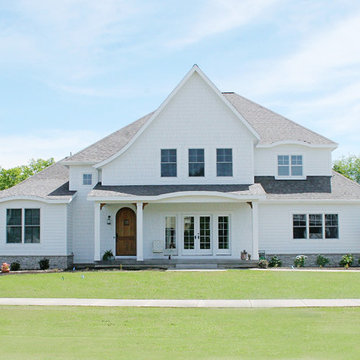
This home has so many creative, fun and unexpected pops of incredible in every room! Our home owner is super artistic and creative, She and her husband have been planning this home for 3 years. It was so much fun to work on and to create such a unique home!

Glass sliding doors and bridge that connects the master bedroom and ensuite with front of house. Doors fully open to reconnect the courtyard and a water feature has been built to give the bridge a floating effect from side angles. LED strip lighting has been embedded into the timber tiles to light the space at night.
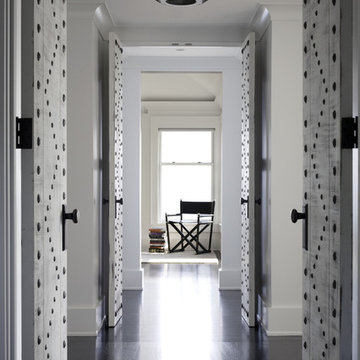
Photo Credit: Sam Gray Photography.
The floors are constructed of a baked white oak surface-treated with an ebony analine dye.
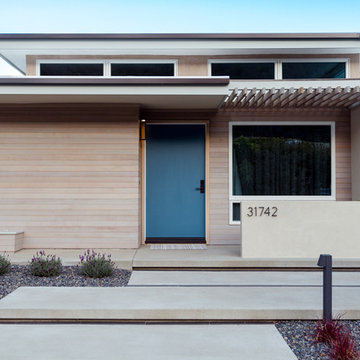
Staggered concrete steps at the coastal California landscaping create visual interest at the pedestrian approach. Basalt inlay at the stair nosing and joints reflects the cool tones of the native landscaping and new architectural material palette.
jimmy cheng photography

The kitchen is as minimalist as the rest of the house. A metal mesh curtain provides a subtle division between work and living areas. The curtain is retractable and stores out of the way in a wall pocket when not is use.
Photo: Ben Rahn
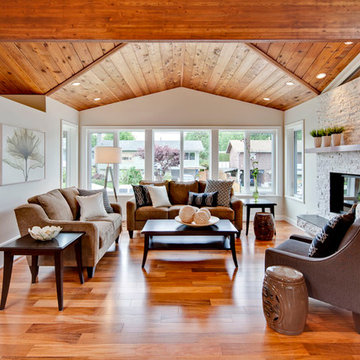
This 40 year old original Lindal Cedar Home has been completely renovated and transformed, well maintaining the flavour of the original design. A wide cedar staircase with landing and custom wrought iron railings, welcome you to the front door. Engineered hardwood flooring, tiles and carpet compliment every room in home. New roof, gutters, vinyl deck and stonework on front of home, front landscaping includes retaining walls & pavers on driveway and concrete exterior siding. New plumbing & electrical throughout, as well as energy efficient casement windows, skylights & insulated steel doors. Two new energy efficient direct vent gas fireplaces, with new facade & hearth. High efficient furnace, Heat pump & on demand hot water heating; Energy efficient appliances complement the beautiful kitchen, which includes custom cabinetry & granite counter tops.
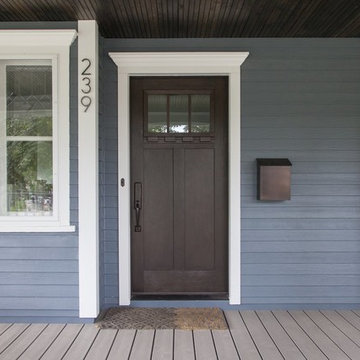
Renovated front porch with espresso colored ProVia front door, crown molding, and espresso stained wood porch ceiling!
Front Door Curtain Designs & Ideas
112
